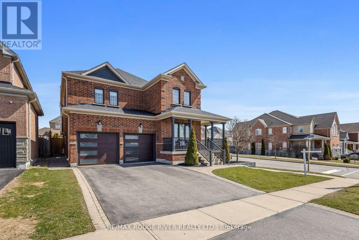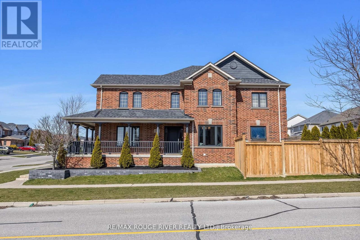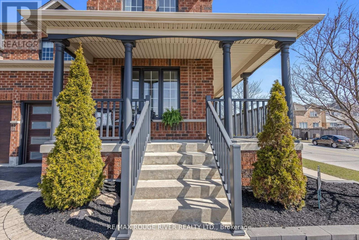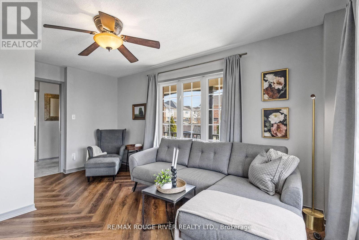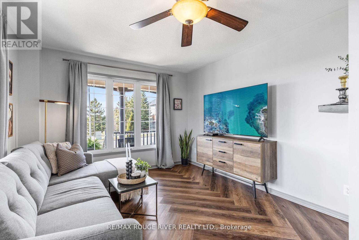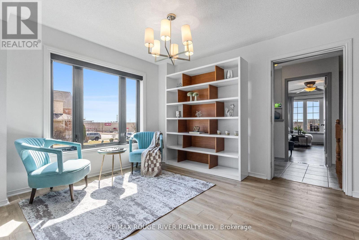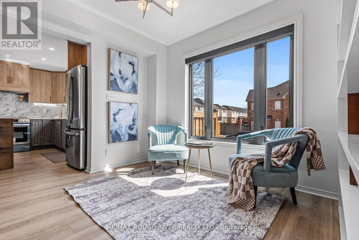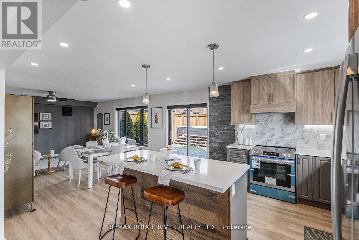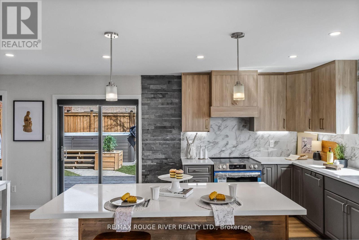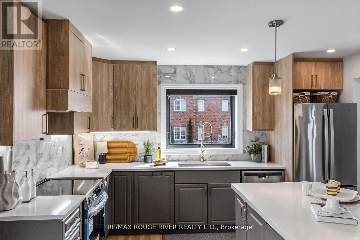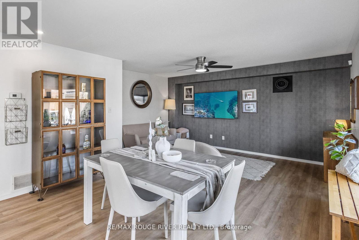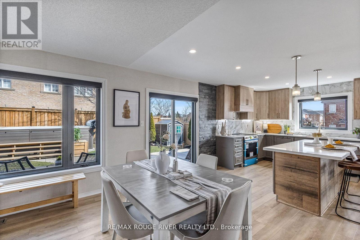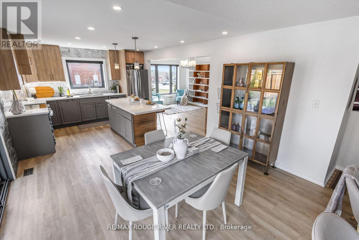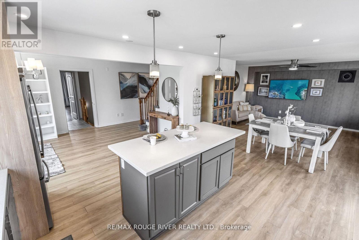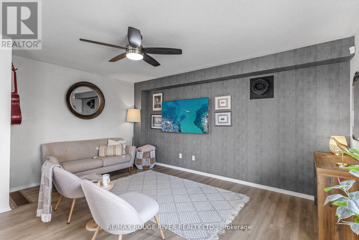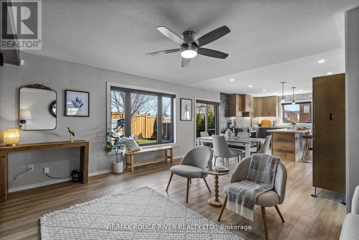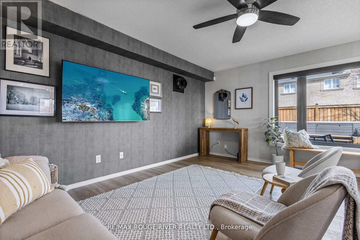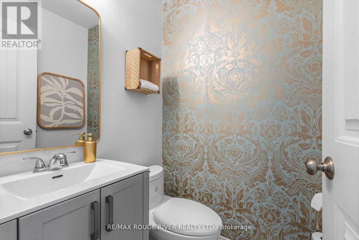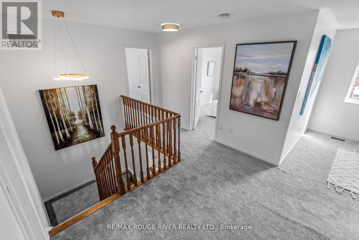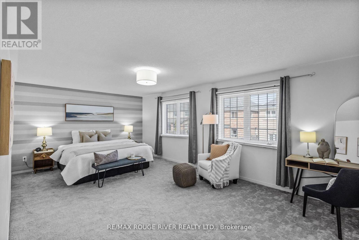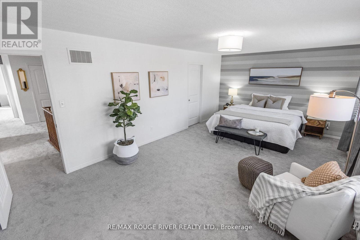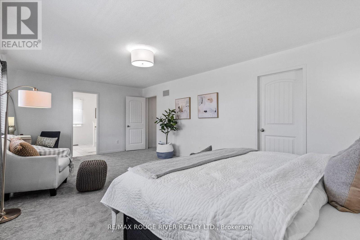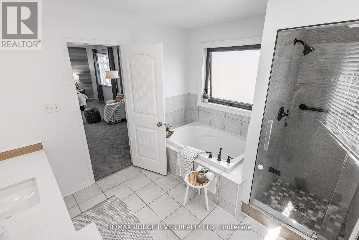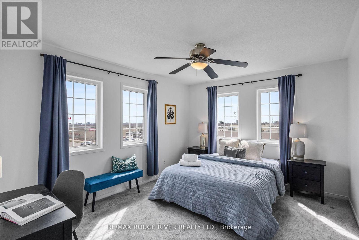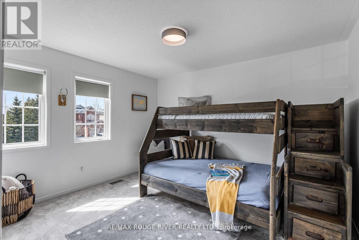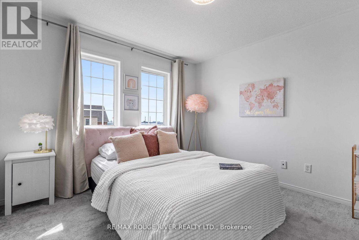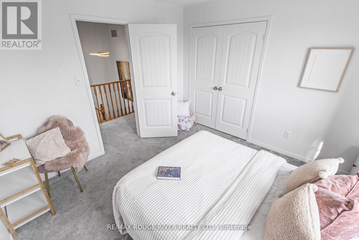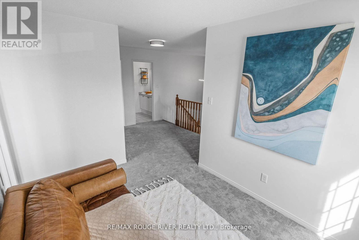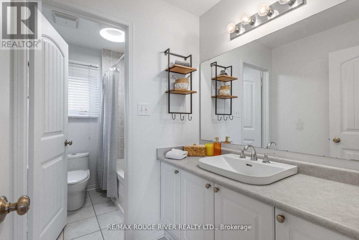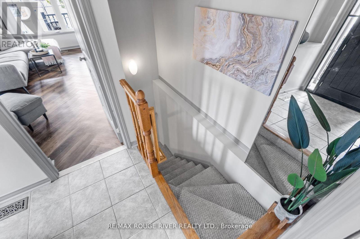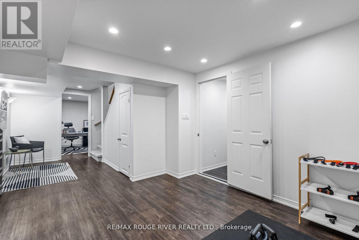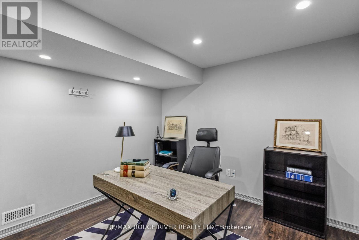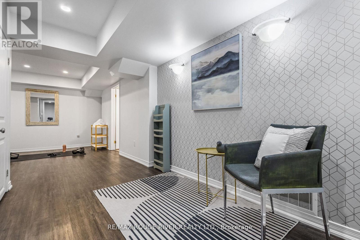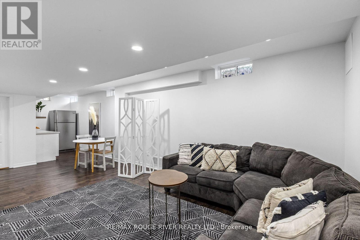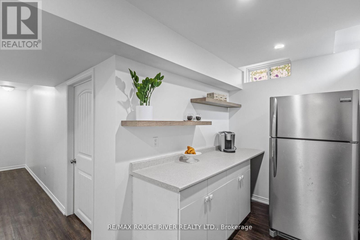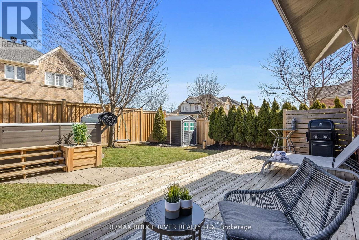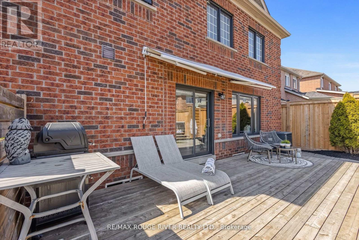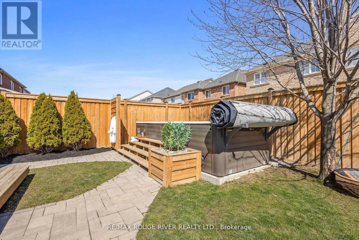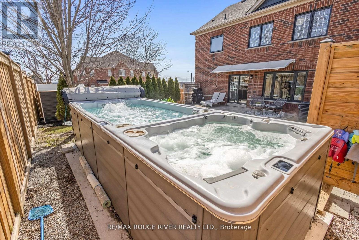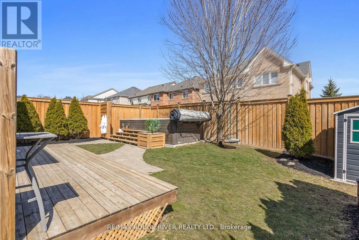4 Bedroom
4 Bathroom
Central Air Conditioning
Forced Air
$1,199,900
Stunning 4 Bedroom Family Home Located Close to All The Amenities and So Much More. This Home Has Been Extensively Renovated T/Out. Stunning Kitchen Reno in 2022 That O/Looks Your Stunning Private Back Yard Oasis With a Swim Spa (2022), Large Deck, and Garden. The Main Floor Also Has a Private Family Room with a The First of 2 Staircases To The Finished Basement with In Law Potential. The 2nd Floor Features 4 Large Bedrooms With Plenty Of Closet Space. The Spacious Primary Bedroom Has an Extra Large Walk in Closet and Ensuite. **** EXTRAS **** Recent Upgrades and Reno's Include The Modern Kitchen, Swim Spa, Most Landscaping, Fence, Front Door and Back Windows, Washer an Dryer, A/C and Roof in 2022, Stove and Fridge and Most of The House Painted (2024), Owned Hot Water Tank 2023 (id:27910)
Property Details
|
MLS® Number
|
E8288720 |
|
Property Type
|
Single Family |
|
Community Name
|
Taunton |
|
Amenities Near By
|
Hospital, Place Of Worship, Public Transit, Schools |
|
Community Features
|
Community Centre |
|
Features
|
Irregular Lot Size |
|
Parking Space Total
|
4 |
Building
|
Bathroom Total
|
4 |
|
Bedrooms Above Ground
|
4 |
|
Bedrooms Total
|
4 |
|
Appliances
|
Garage Door Opener Remote(s), Garage Door Opener, Window Coverings |
|
Basement Development
|
Finished |
|
Basement Type
|
N/a (finished) |
|
Construction Style Attachment
|
Detached |
|
Cooling Type
|
Central Air Conditioning |
|
Exterior Finish
|
Brick |
|
Foundation Type
|
Poured Concrete |
|
Heating Fuel
|
Natural Gas |
|
Heating Type
|
Forced Air |
|
Stories Total
|
2 |
|
Type
|
House |
|
Utility Water
|
Municipal Water |
Parking
Land
|
Acreage
|
No |
|
Land Amenities
|
Hospital, Place Of Worship, Public Transit, Schools |
|
Sewer
|
Sanitary Sewer |
|
Size Irregular
|
48.94 X 108.37 Ft ; 108.37 |
|
Size Total Text
|
48.94 X 108.37 Ft ; 108.37 |
Rooms
| Level |
Type |
Length |
Width |
Dimensions |
|
Second Level |
Primary Bedroom |
6.62 m |
3.93 m |
6.62 m x 3.93 m |
|
Second Level |
Bedroom 2 |
4.16 m |
3.41 m |
4.16 m x 3.41 m |
|
Second Level |
Bedroom 3 |
3.76 m |
3.3 m |
3.76 m x 3.3 m |
|
Second Level |
Bedroom 4 |
3.49 m |
3.36 m |
3.49 m x 3.36 m |
|
Basement |
Recreational, Games Room |
6.85 m |
3.71 m |
6.85 m x 3.71 m |
|
Main Level |
Kitchen |
6.4 m |
3.99 m |
6.4 m x 3.99 m |
|
Main Level |
Dining Room |
6.44 m |
3.99 m |
6.44 m x 3.99 m |
|
Main Level |
Living Room |
4.76 m |
3.12 m |
4.76 m x 3.12 m |
|
Main Level |
Eating Area |
4.7 m |
3.99 m |
4.7 m x 3.99 m |
|
Main Level |
Family Room |
4.87 m |
3.39 m |
4.87 m x 3.39 m |
Utilities
|
Sewer
|
Installed |
|
Cable
|
Installed |

