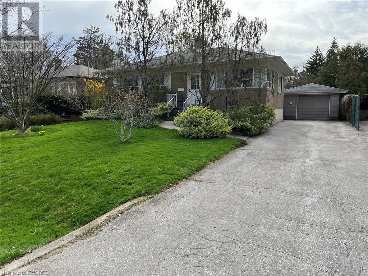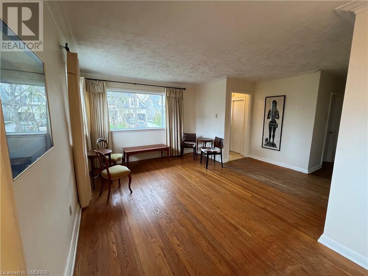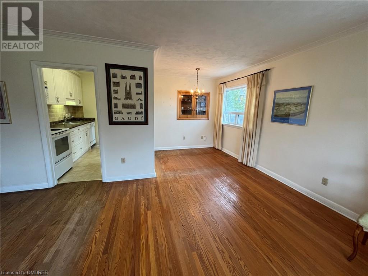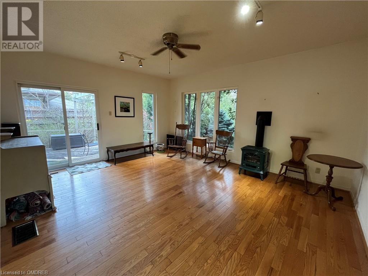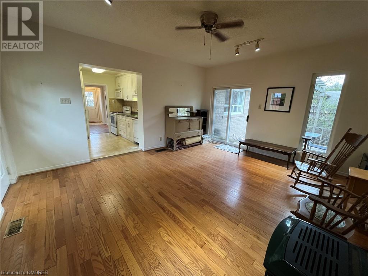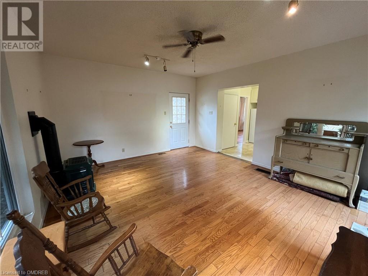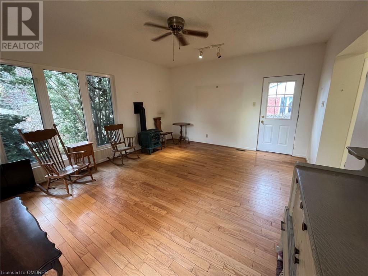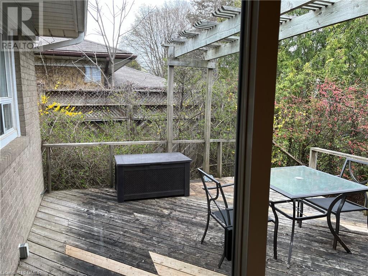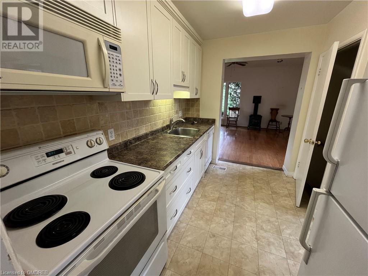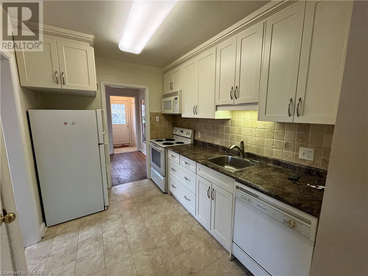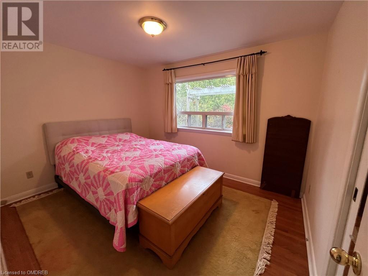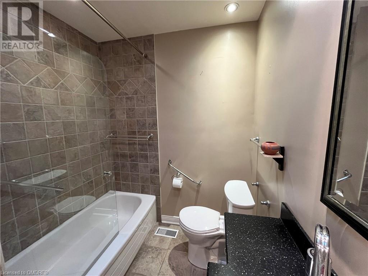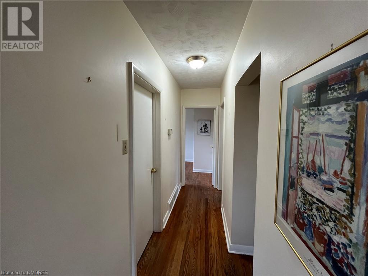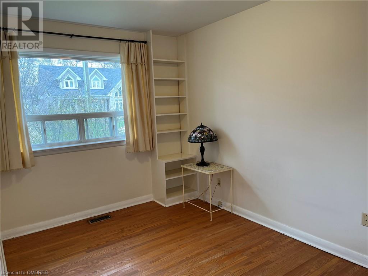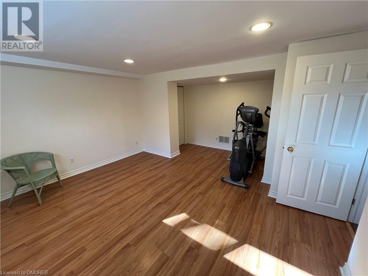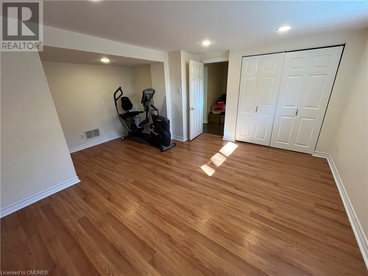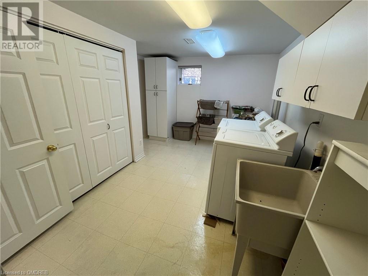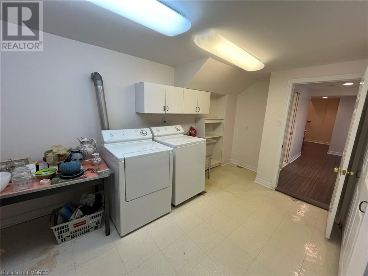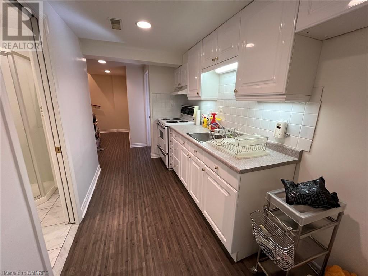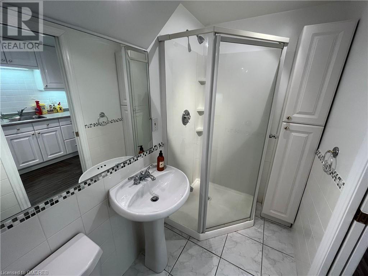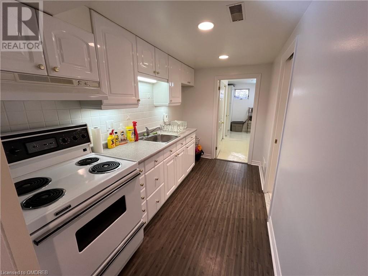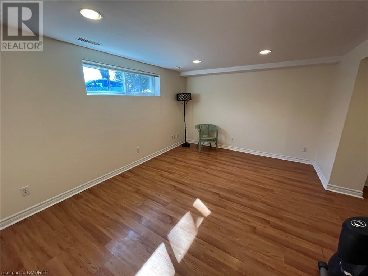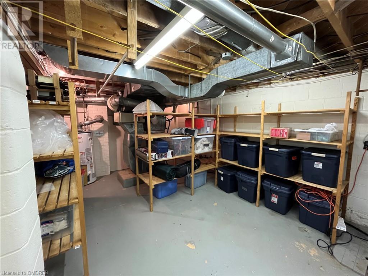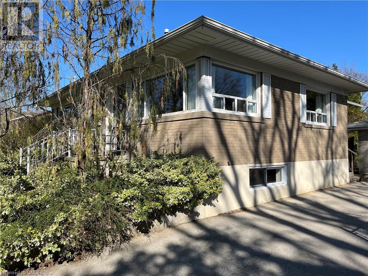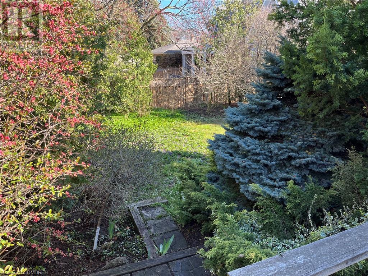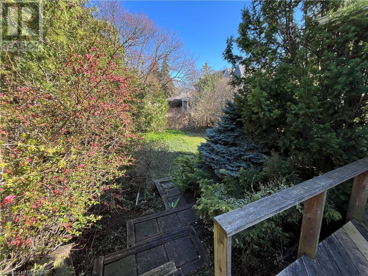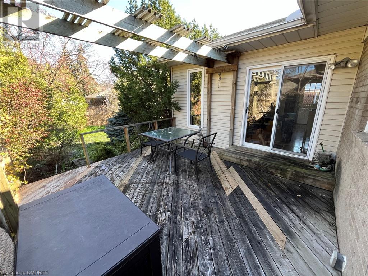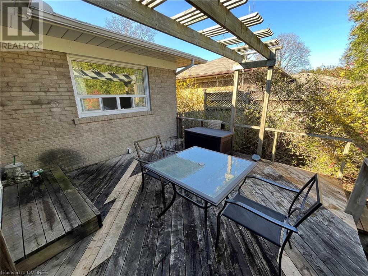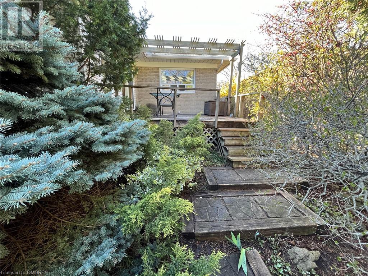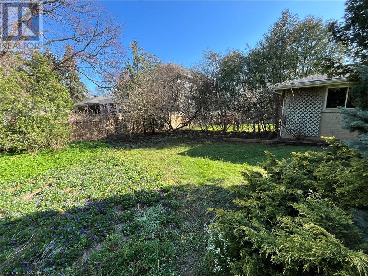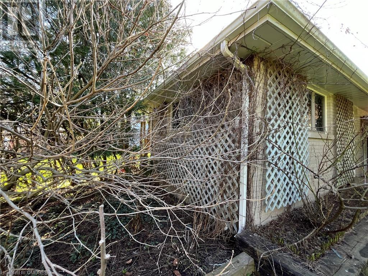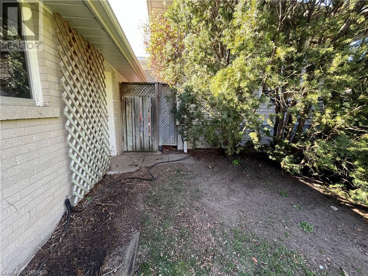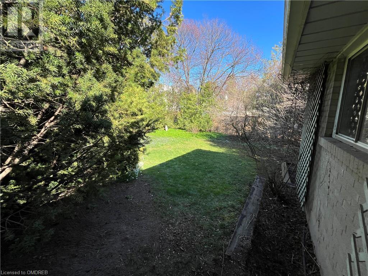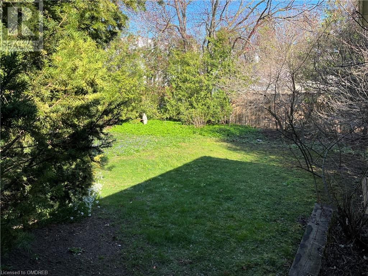3 Bedroom
2 Bathroom
1005
Bungalow
Central Air Conditioning
Forced Air
$1,699,000
60 x 125 feet lot, three bedroom bungalow nestled in the midst of multi-million dollar luxury homes, with a family room addition and detached garage. New furnace in 2021. Basement has a recreation room, a second kitchen, bathroom and separate laundry room. A wonderful opportunity to renovate our build in this desirable Morrison district of SE Oakville close to Oakville Trafalgar High and Maple Grove school catchment area. (id:27910)
Property Details
|
MLS® Number
|
40575492 |
|
Property Type
|
Single Family |
|
Amenities Near By
|
Schools |
|
Equipment Type
|
Water Heater |
|
Parking Space Total
|
4 |
|
Rental Equipment Type
|
Water Heater |
Building
|
Bathroom Total
|
2 |
|
Bedrooms Above Ground
|
3 |
|
Bedrooms Total
|
3 |
|
Architectural Style
|
Bungalow |
|
Basement Development
|
Partially Finished |
|
Basement Type
|
Full (partially Finished) |
|
Construction Style Attachment
|
Detached |
|
Cooling Type
|
Central Air Conditioning |
|
Exterior Finish
|
Brick |
|
Heating Fuel
|
Natural Gas |
|
Heating Type
|
Forced Air |
|
Stories Total
|
1 |
|
Size Interior
|
1005 |
|
Type
|
House |
|
Utility Water
|
Municipal Water |
Parking
Land
|
Acreage
|
No |
|
Land Amenities
|
Schools |
|
Sewer
|
Municipal Sewage System |
|
Size Depth
|
125 Ft |
|
Size Frontage
|
60 Ft |
|
Size Total Text
|
Under 1/2 Acre |
|
Zoning Description
|
Rl3-0 |
Rooms
| Level |
Type |
Length |
Width |
Dimensions |
|
Basement |
3pc Bathroom |
|
|
Measurements not available |
|
Basement |
Laundry Room |
|
|
14'9'' x 8'4'' |
|
Basement |
Kitchen |
|
|
11'4'' x 6'3'' |
|
Basement |
Recreation Room |
|
|
15'11'' x 13'9'' |
|
Main Level |
3pc Bathroom |
|
|
Measurements not available |
|
Main Level |
Bedroom |
|
|
8'6'' x 10'0'' |
|
Main Level |
Bedroom |
|
|
8'5'' x 11'2'' |
|
Main Level |
Primary Bedroom |
|
|
12'0'' x 9'8'' |
|
Main Level |
Family Room |
|
|
16'4'' x 13'11'' |
|
Main Level |
Kitchen |
|
|
7'8'' x 9'7'' |
|
Main Level |
Dining Room |
|
|
8'1'' x 6'6'' |
|
Main Level |
Living Room |
|
|
15'8'' x 13'7'' |

