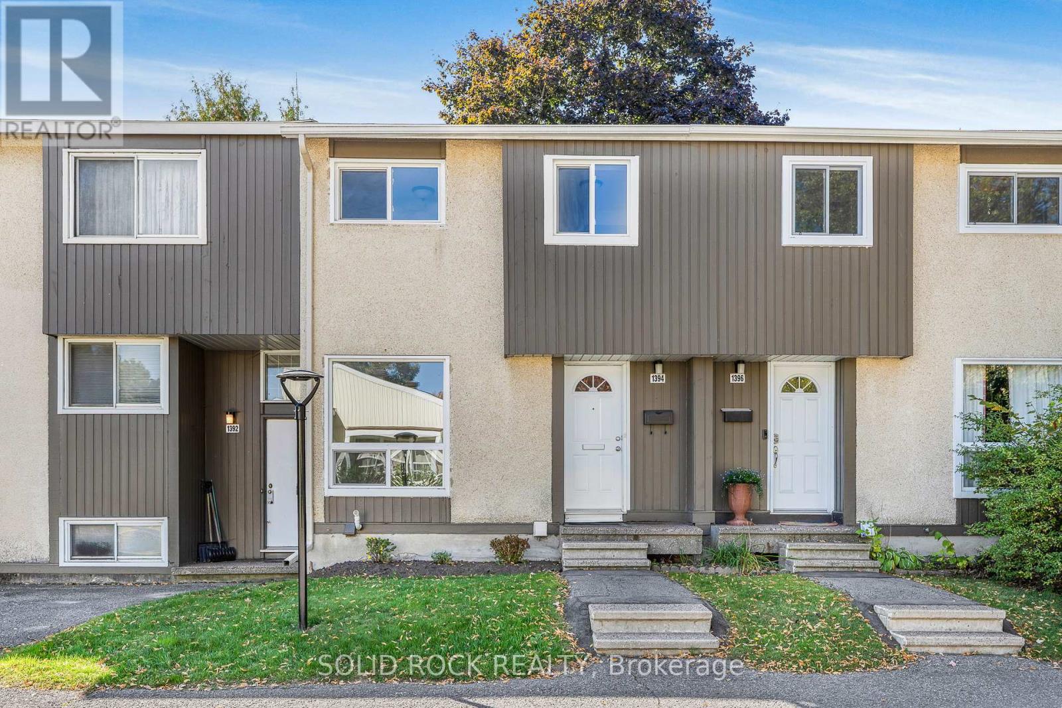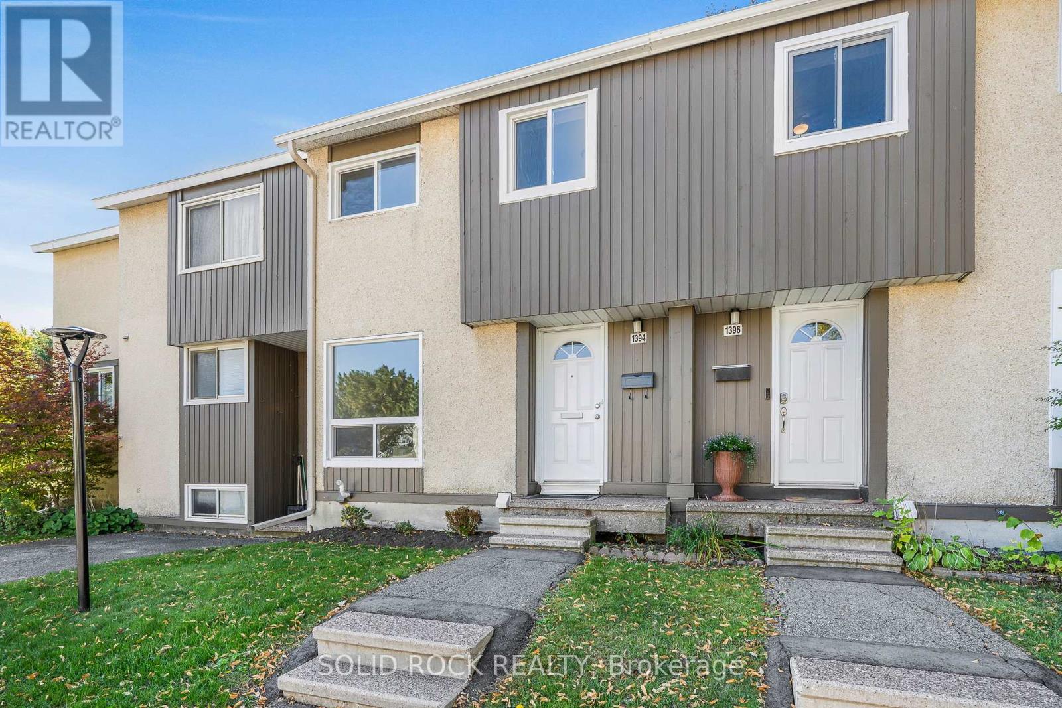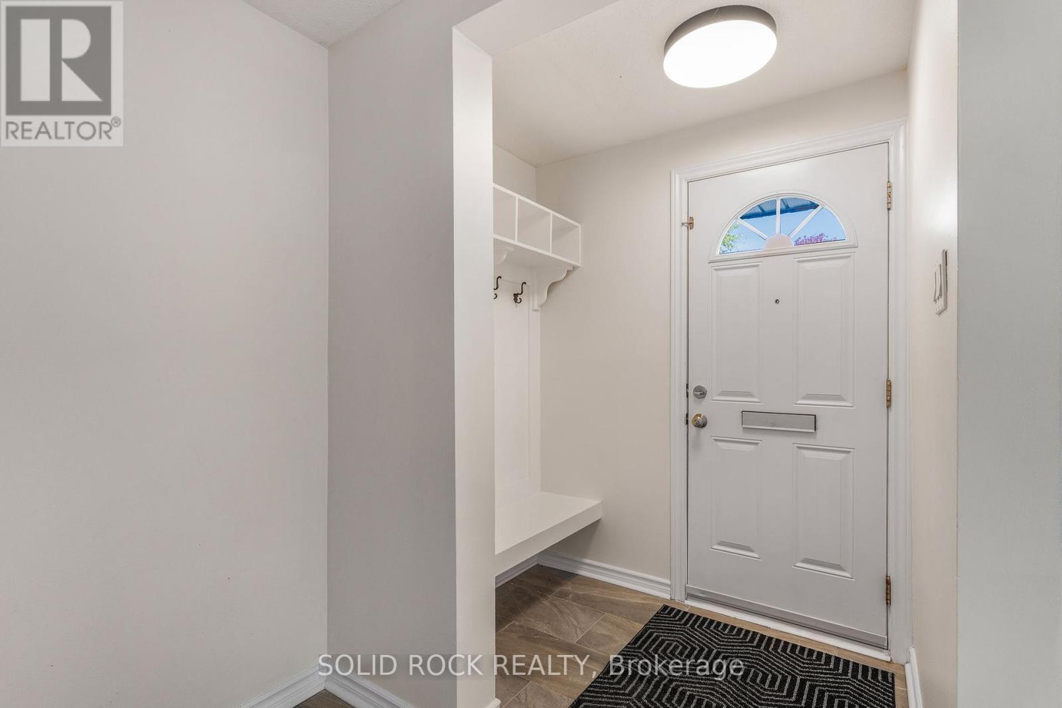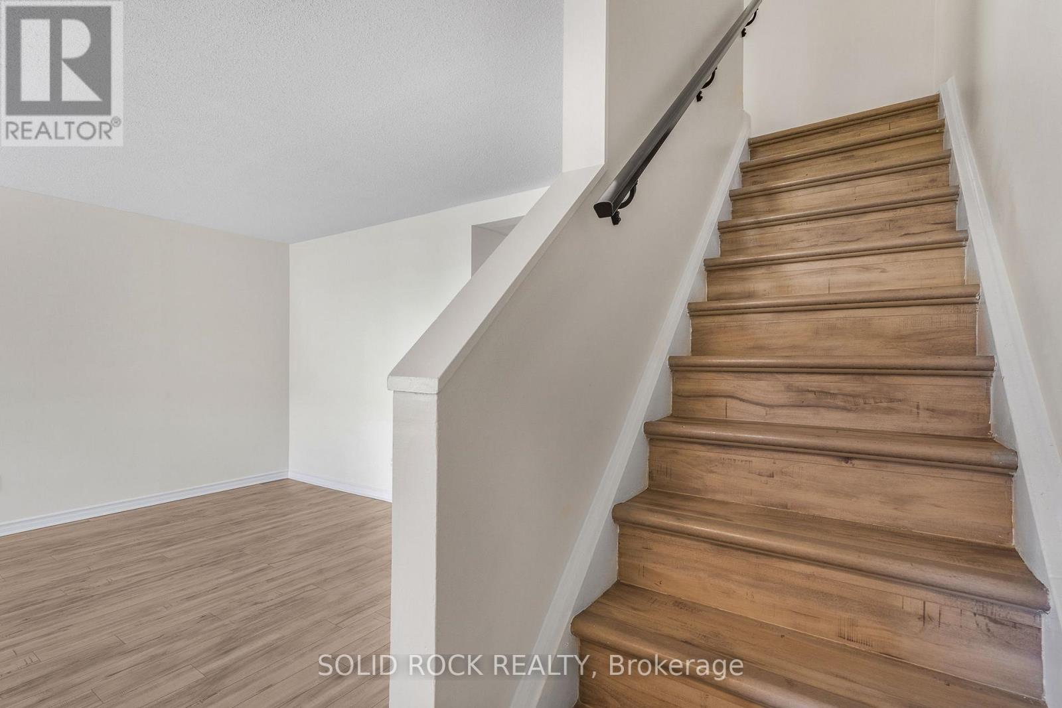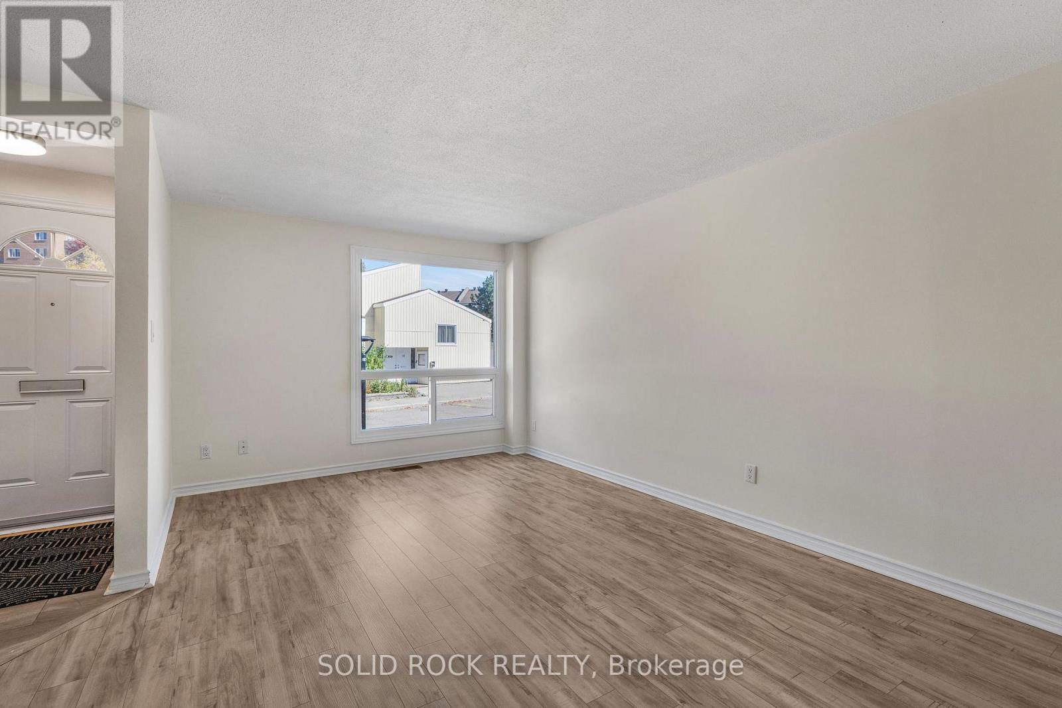ACTIVE
1394 Lassiter Terrace Ottawa, Ontario K1J 8N3
$398,000<div class="rps-maintenance"><p>Maintenance, Water, Parking, Common Area Maintenance</p><span class="rps-maintenace-fee">$527 Monthly</span></div>
3 Beds 2 Bath 1,000 - 1,199 ft<sup>2</sup>
Central Air ConditioningForced Air
Newly updated 3 bedroom condo townhome on Lassiter Terrace in very desirable Beaconwood. Close to the LRT, shopping, parks, and top schools. Recently renovated top to bottom. New Furnace/AC (2025), windows and appliances (2022). Private backyard with shed and deck. In-ground pool, park, and visitors parking across the street. (id:28469)
Property Details
- MLS® Number
- X12459191
- Property Type
- Single Family
- Neighbourhood
- Beacon Hill-Cyrville
- Community Name
- 2105 - Beaconwood
- Community Features
- Pets Allowed With Restrictions
- Equipment Type
- Water Heater
- Parking Space Total
- 1
- Rental Equipment Type
- Water Heater
Building
- Bathroom Total
- 2
- Bedrooms Above Ground
- 3
- Bedrooms Total
- 3
- Appliances
- Dishwasher, Dryer, Stove, Washer, Refrigerator
- Basement Development
- Finished
- Basement Type
- N/a (finished)
- Cooling Type
- Central Air Conditioning
- Exterior Finish
- Stucco, Wood
- Half Bath Total
- 1
- Heating Fuel
- Natural Gas
- Heating Type
- Forced Air
- Stories Total
- 2
- Size Interior
- 1,000 - 1,199 Ft<sup>2</sup>
- Type
- Row / Townhouse
Parking
Land
- Acreage
- No
Rooms
Bedroom
Second Level
Bedroom 2
Second Level
Bedroom 3
Second Level
Bathroom
Second Level
Bathroom
Basement
Family Room
Basement
Kitchen
Main Level
Dining Room
Main Level
Living Room
Main Level
Neighbourhood
Christopher Smith
Broker
Solid Rock Realty
5 Corvus Court
Ottawa, Ontario K2E 7Z4
5 Corvus Court
Ottawa, Ontario K2E 7Z4
(855) 484-6042
(613) 733-3435

