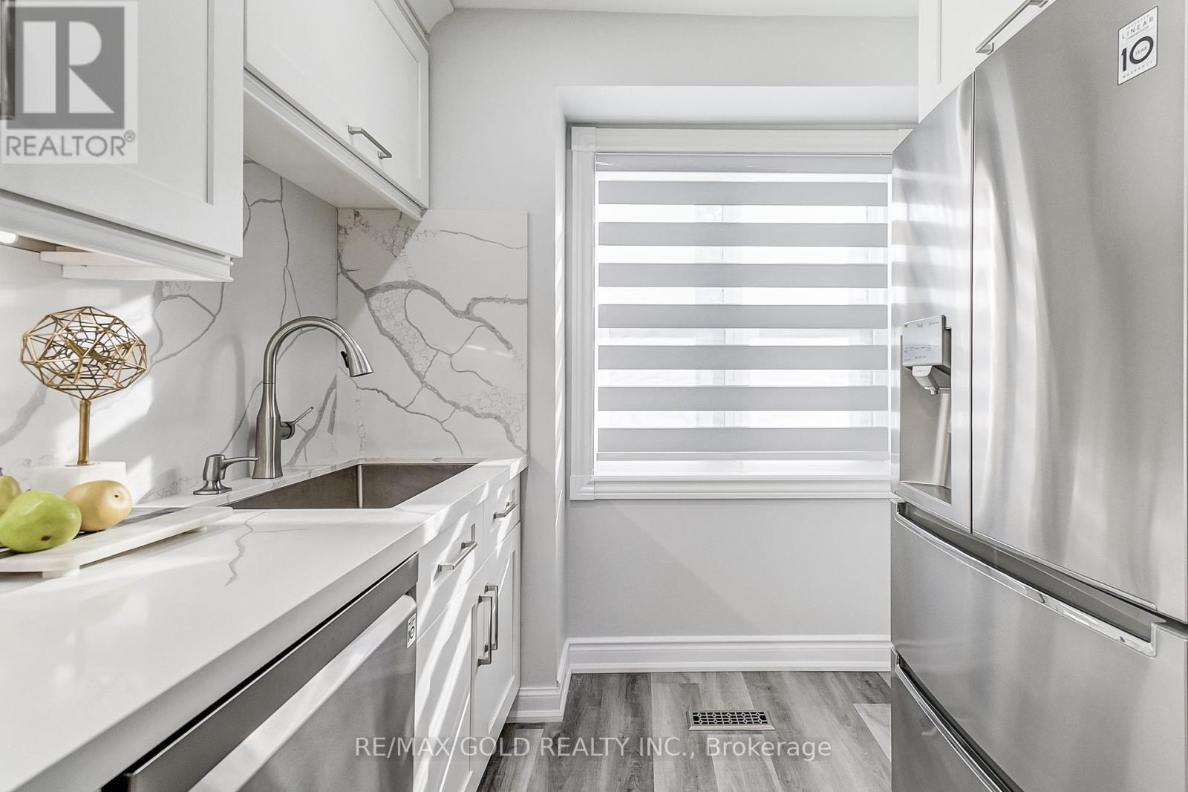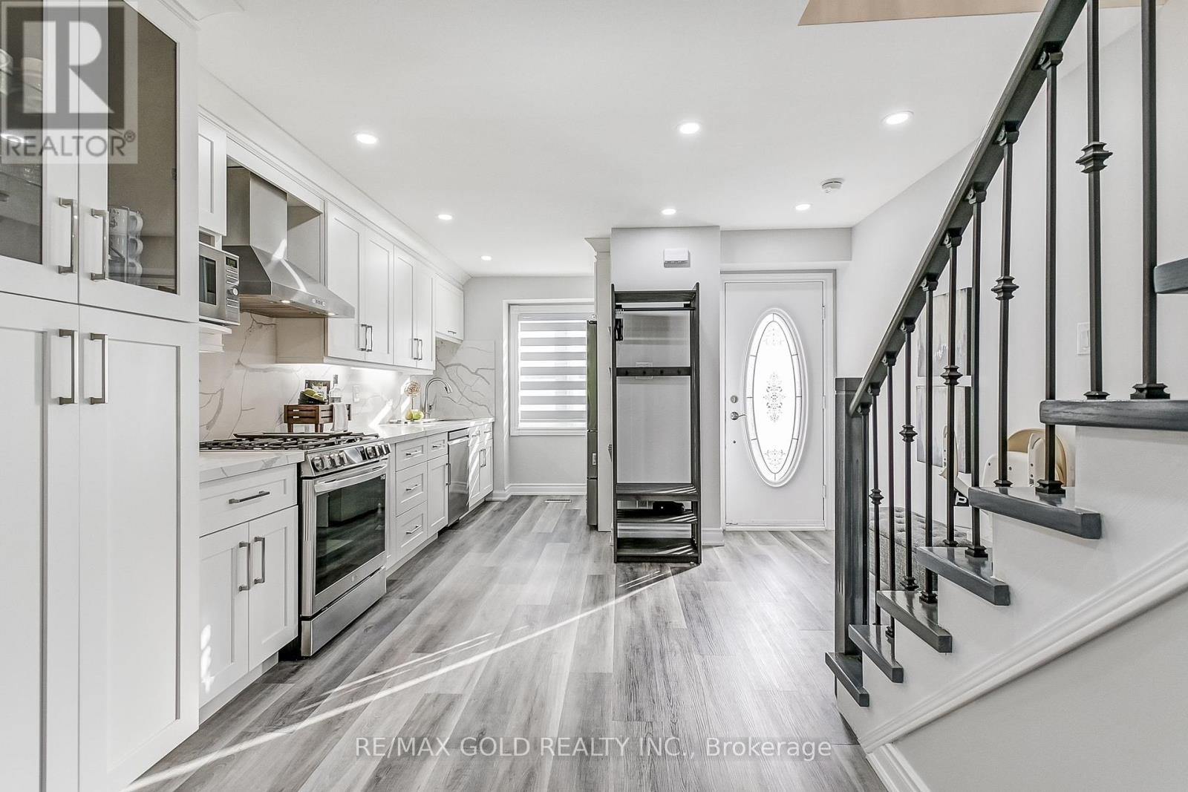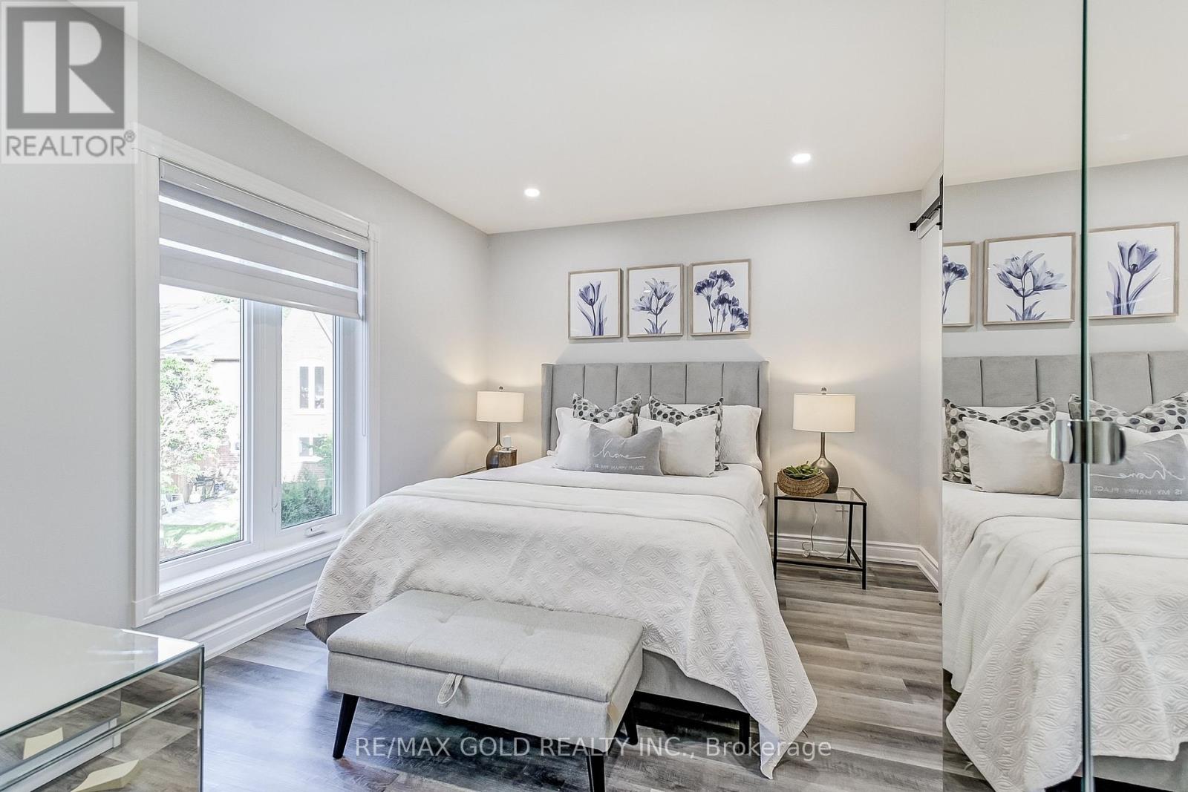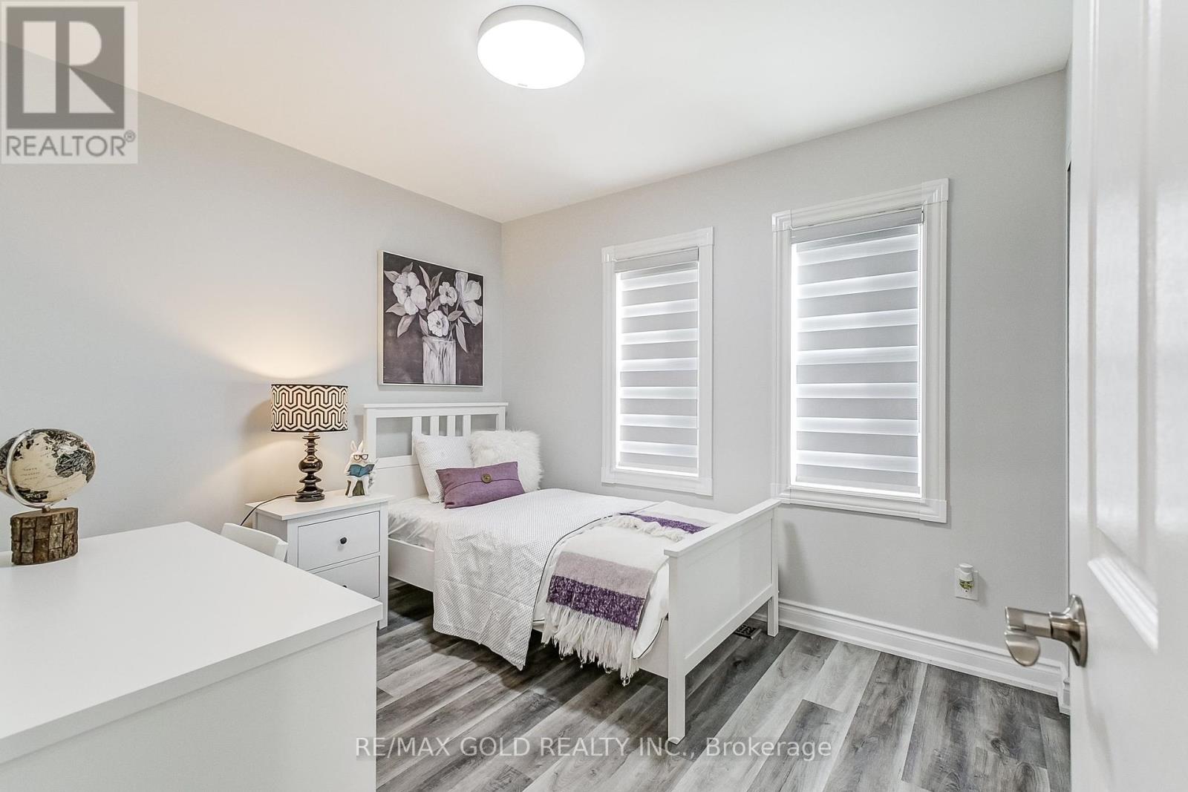3 Bedroom
3 Bathroom
Central Air Conditioning
Forced Air
$929,900Maintenance,
$374.47 Monthly
Show Stopper!! This is the one you've been holding out for! This fully renovated inside & outside executive townhouse in an In-Demand Central Erin Mills in the High-Ranking John Fraser/ Gonzaga School District is perfect for families who value privacy, convenience, and modern living. Having invested in excess of $100,000 last year on the addition, renovations and all-around improvements including high-end appliances, has transformed this home into a complete masterpiece. The main floor features beautiful vinyl flooring, a renovated chef's dream kitchen with upgraded quartz countertops and extra pantry in an open concept living/dining area. The basement provides additional living space, with the convenience of an internal garage access from the main floor. The location is excellent with easy access to public transportation, highways, shopping malls, the new Ridgeway Food plaza, hospitals etc. **** EXTRAS **** Furnace, Air Condition & Water Heater (2018) with Newer Washer/Dryer Tower (July 2023 under valid warranty). In addition to Newer S/S Steel Appliances Refrigerator (under valid warranty), Stove, Dishwasher (Jan 2023). (id:27910)
Property Details
|
MLS® Number
|
W8416074 |
|
Property Type
|
Single Family |
|
Community Name
|
Central Erin Mills |
|
Community Features
|
Pet Restrictions |
|
Features
|
In Suite Laundry |
|
Parking Space Total
|
2 |
Building
|
Bathroom Total
|
3 |
|
Bedrooms Above Ground
|
3 |
|
Bedrooms Total
|
3 |
|
Appliances
|
Blinds, Garage Door Opener, Range |
|
Basement Features
|
Walk-up |
|
Basement Type
|
N/a |
|
Cooling Type
|
Central Air Conditioning |
|
Exterior Finish
|
Brick |
|
Heating Fuel
|
Natural Gas |
|
Heating Type
|
Forced Air |
|
Stories Total
|
2 |
|
Type
|
Row / Townhouse |
Parking
Land
Rooms
| Level |
Type |
Length |
Width |
Dimensions |
|
Second Level |
Primary Bedroom |
3.9 m |
3.15 m |
3.9 m x 3.15 m |
|
Second Level |
Bedroom 2 |
2.7 m |
2.75 m |
2.7 m x 2.75 m |
|
Second Level |
Bedroom 3 |
5 m |
2.75 m |
5 m x 2.75 m |
|
Basement |
Recreational, Games Room |
|
|
Measurements not available |
|
Main Level |
Living Room |
5.3 m |
3.85 m |
5.3 m x 3.85 m |
|
Main Level |
Dining Room |
5.3 m |
3.85 m |
5.3 m x 3.85 m |
|
Main Level |
Kitchen |
5.3 m |
2.7 m |
5.3 m x 2.7 m |










































