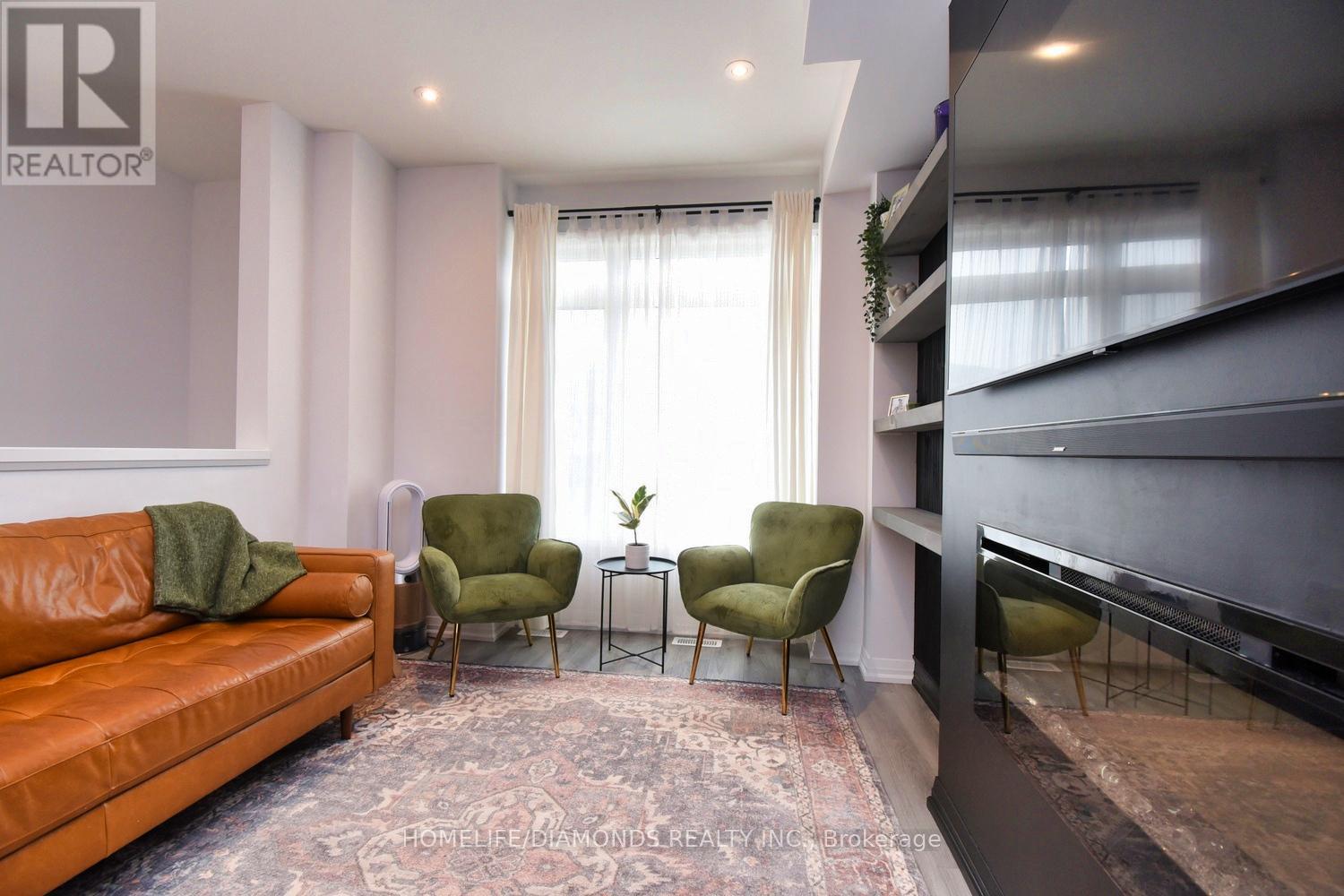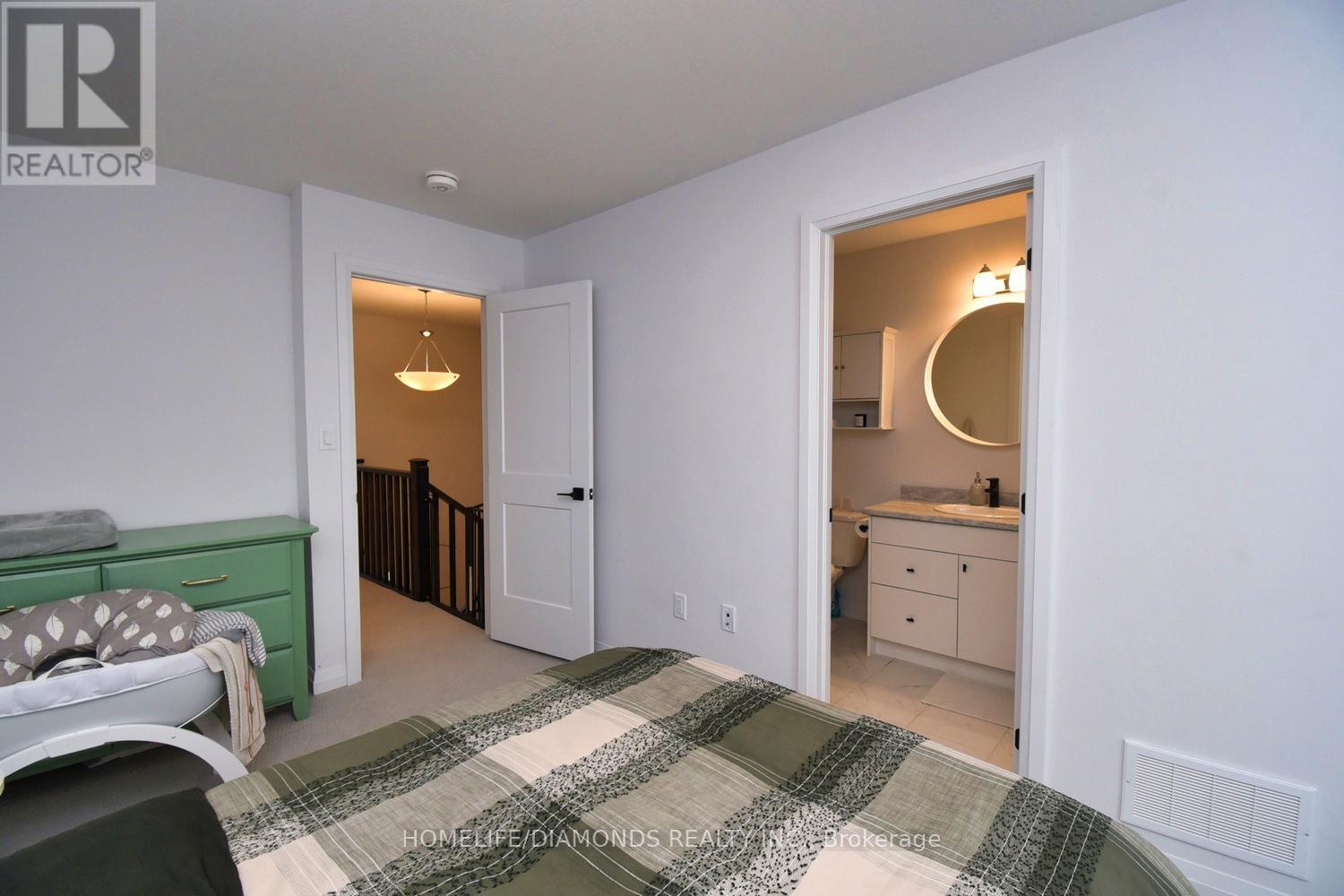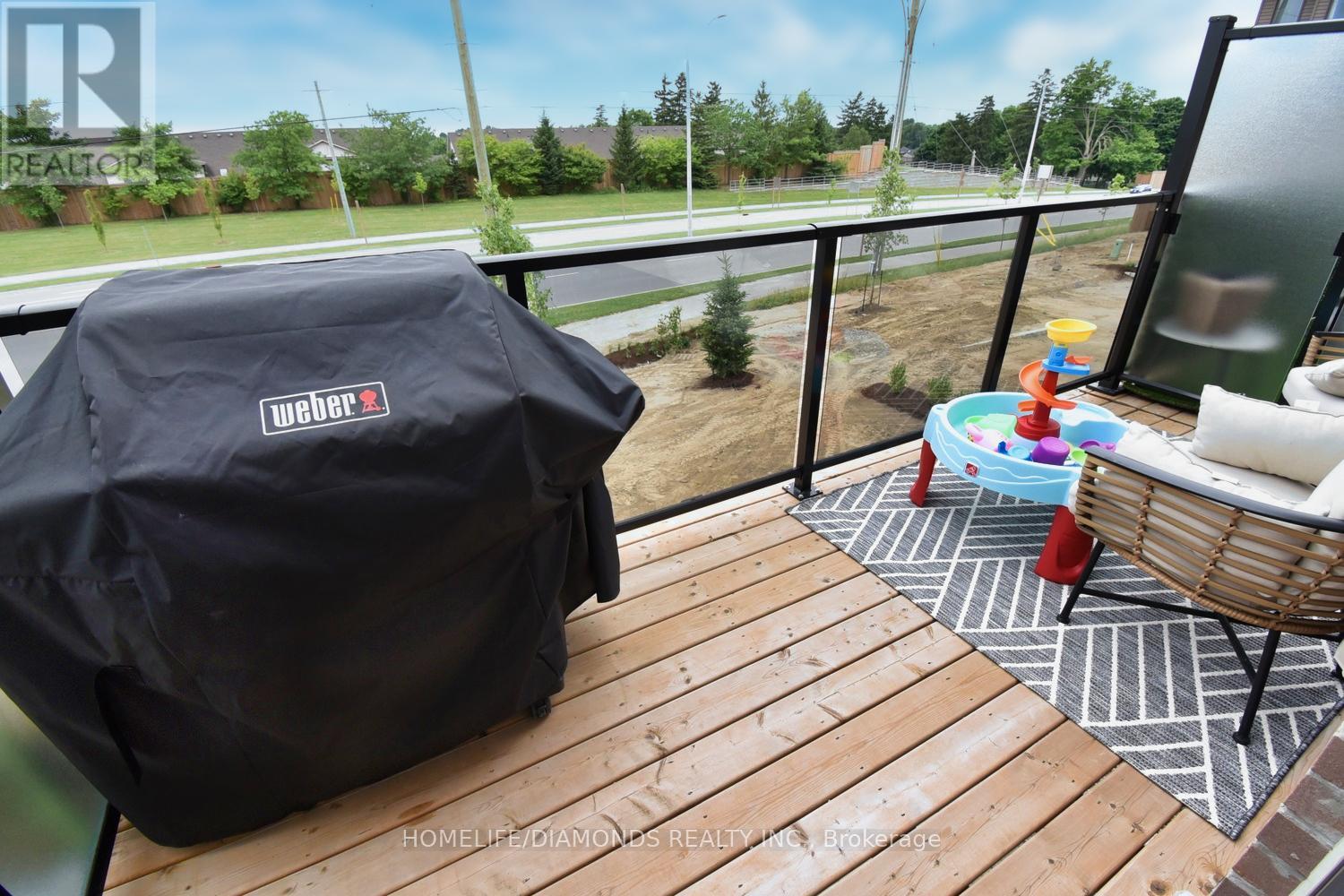4 Bedroom
3 Bathroom
Fireplace
Central Air Conditioning
Forced Air
$659,000
Welcome to this stunning, brand new 3-story townhome located in the charming town of Paris.. Nestled in a fantastic location, you'll enjoy easy access to a plethora of amenities. This exceptional property is one of the biggest lots and offers 3 bedrooms, and 2.5 baths making it a perfect haven for any growing family. As you step into the main level, you'll immediately notice the sleek and stylish vinyl flooring, creating a contemporary yet cozy living space. The modern white Gourmet kitchen with premium smart appliances, is a chef's dream, the kitchen opens into a balcony. Whether you're entertaining guests or enjoying a quiet family meal, this space seamlessly combines functionality and elegance. On the upper level, you will find three generously sized bedrooms, ideal for providing each family member with their own private oasis. The master bedroom features a luxurious ensuite bath, ensuring relaxation and privacy. The den located on the ground floor opens to a huge backyard. (id:27910)
Property Details
|
MLS® Number
|
X9015054 |
|
Property Type
|
Single Family |
|
Community Name
|
Paris |
|
ParkingSpaceTotal
|
2 |
Building
|
BathroomTotal
|
3 |
|
BedroomsAboveGround
|
3 |
|
BedroomsBelowGround
|
1 |
|
BedroomsTotal
|
4 |
|
Appliances
|
Dishwasher, Dryer, Refrigerator, Stove, Washer |
|
ConstructionStyleAttachment
|
Attached |
|
CoolingType
|
Central Air Conditioning |
|
ExteriorFinish
|
Brick, Vinyl Siding |
|
FireplacePresent
|
Yes |
|
FlooringType
|
Vinyl |
|
HalfBathTotal
|
1 |
|
HeatingFuel
|
Natural Gas |
|
HeatingType
|
Forced Air |
|
StoriesTotal
|
3 |
|
Type
|
Row / Townhouse |
|
UtilityWater
|
Municipal Water |
Parking
Land
|
Acreage
|
No |
|
Sewer
|
Sanitary Sewer |
|
SizeDepth
|
102 Ft |
|
SizeFrontage
|
15 Ft ,1 In |
|
SizeIrregular
|
15.09 X 102 Ft |
|
SizeTotalText
|
15.09 X 102 Ft |
Rooms
| Level |
Type |
Length |
Width |
Dimensions |
|
Second Level |
Great Room |
5 m |
3.1 m |
5 m x 3.1 m |
|
Second Level |
Kitchen |
4.4 m |
2.3 m |
4.4 m x 2.3 m |
|
Second Level |
Eating Area |
3.7 m |
2.1 m |
3.7 m x 2.1 m |
|
Third Level |
Primary Bedroom |
4.8 m |
2.7 m |
4.8 m x 2.7 m |
|
Third Level |
Bedroom 2 |
3.9 m |
2.1 m |
3.9 m x 2.1 m |
|
Third Level |
Bedroom 3 |
3.9 m |
1.8 m |
3.9 m x 1.8 m |
|
Ground Level |
Den |
4.5 m |
3.3 m |
4.5 m x 3.3 m |









































