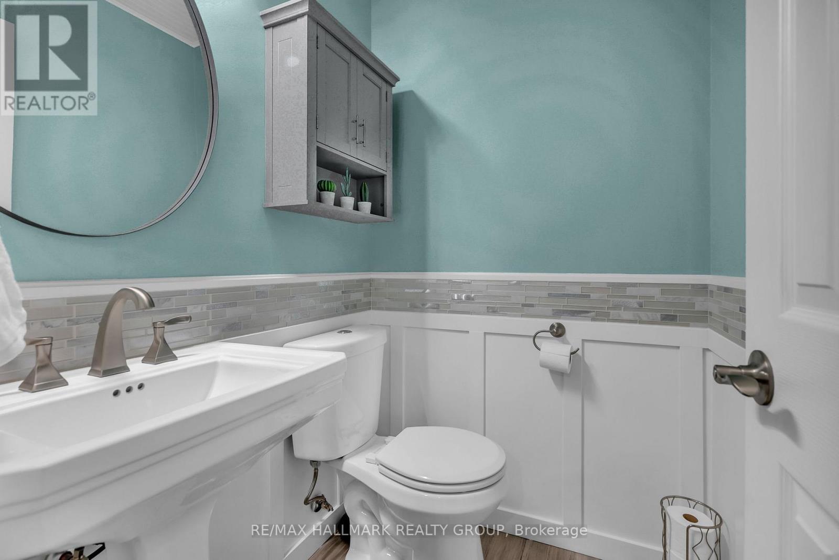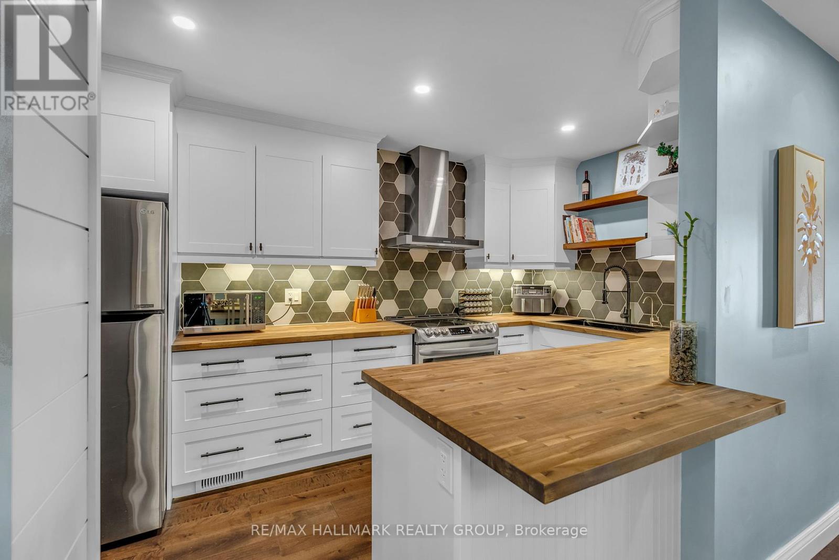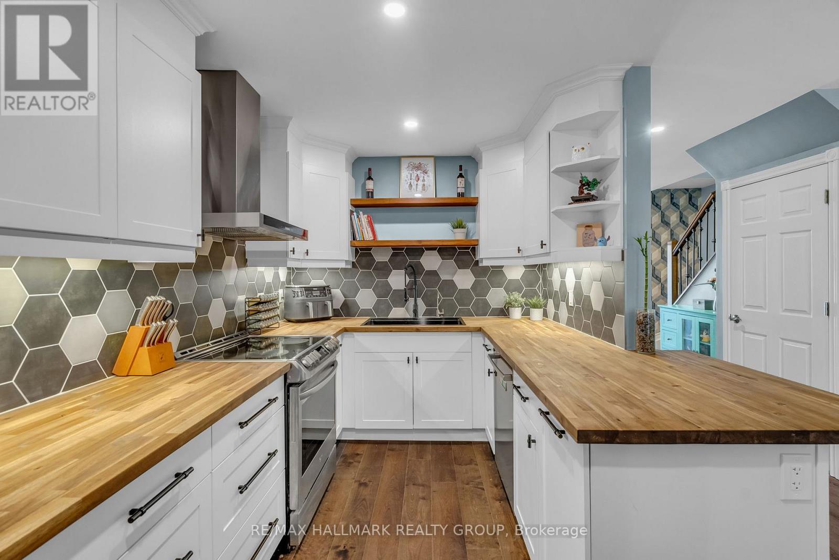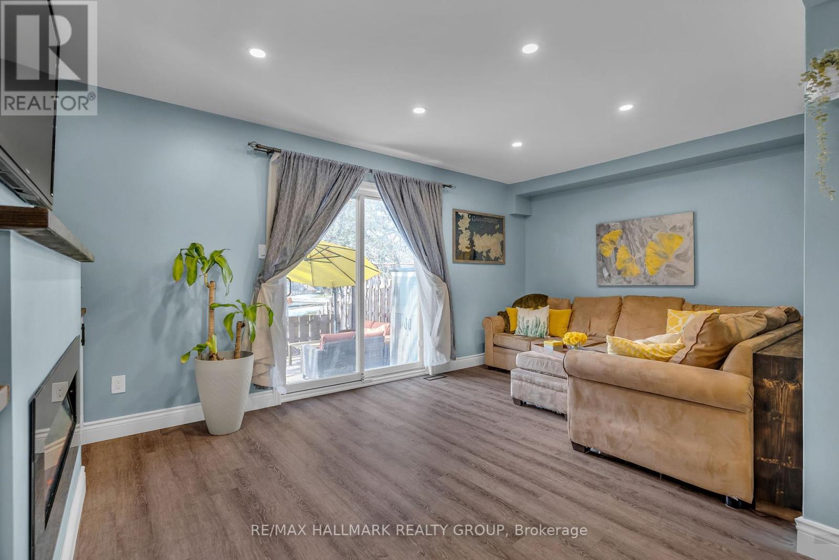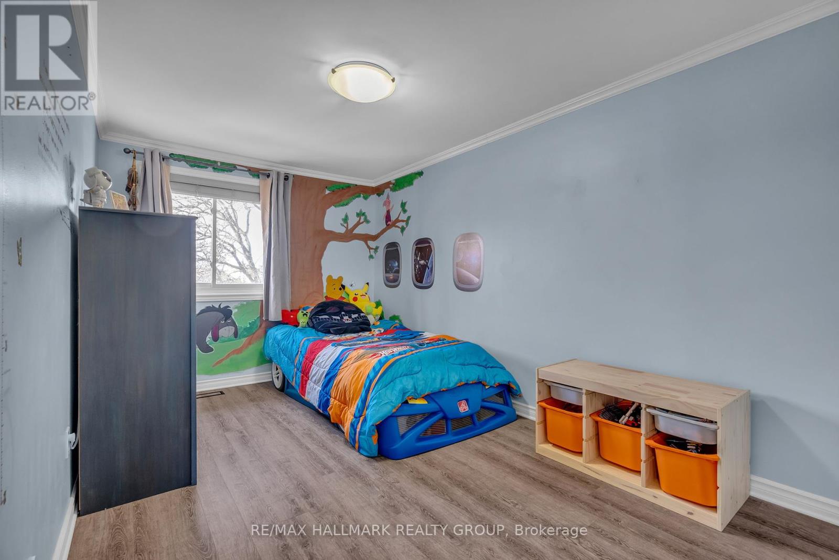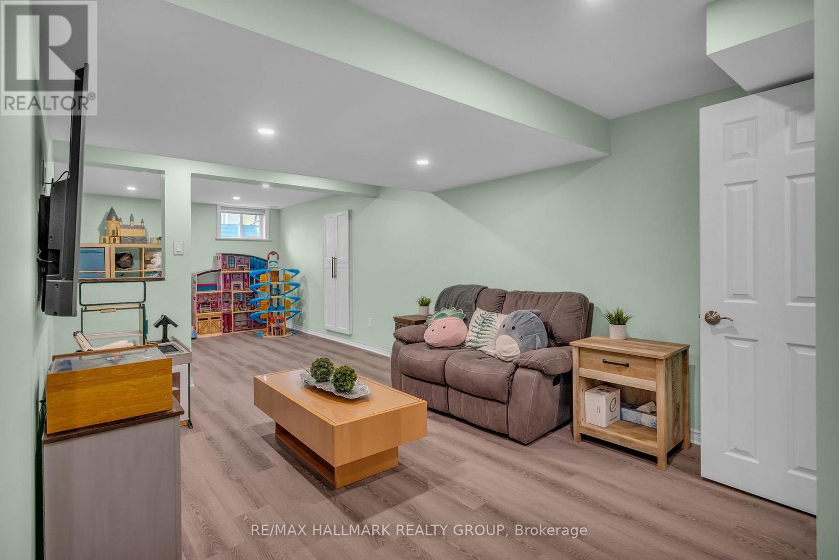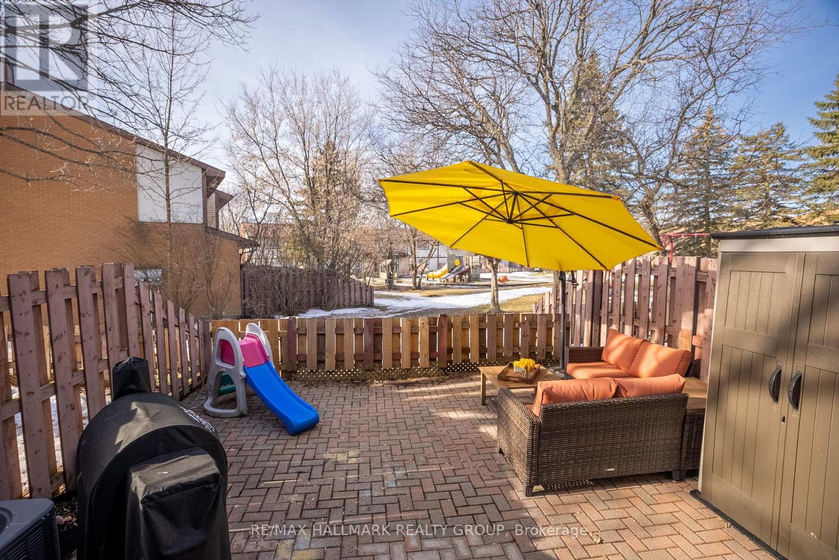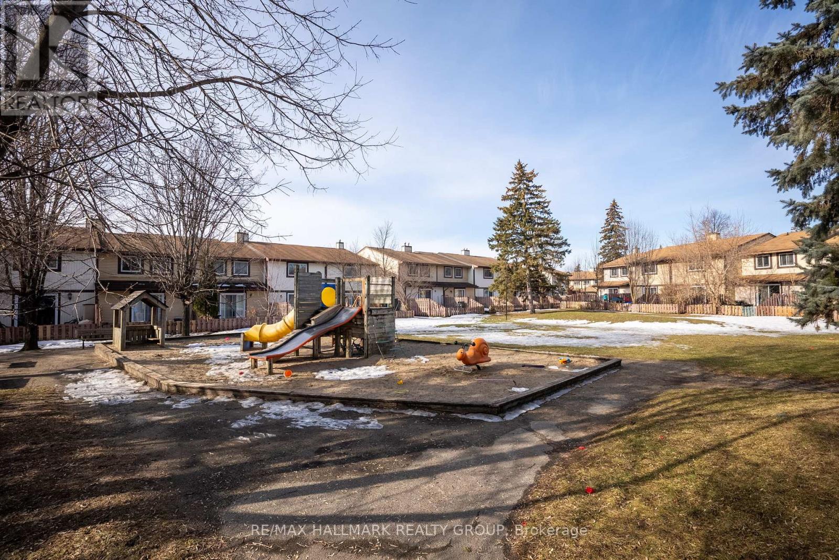14 - 119 Castlefrank Road Ottawa, Ontario K2L 2Y1
$480,000Maintenance, Water, Common Area Maintenance, Insurance, Parking
$468 Monthly
Maintenance, Water, Common Area Maintenance, Insurance, Parking
$468 MonthlyWelcome to 119 Castlefrank Road, a thoughtfully updated & well maintained 3 bedroom, 3 bathroom condo townhouse in the desirable neighbourhood of Kanata. This charming home is fully finished with modern updates throughout and backs onto a park! Step inside to inviting and bright living spaces. The spacious kitchen is beautifully finished with plenty of counter space, sleek cabinetry, stainless appliances and a bonus pantry. The living room includes a built-in entertainment unit with shelving and cozy electric fireplace. Upstairs are 3 good sized bedrooms including primary bedroom with walk in closet and additional built-in closet. Nicely renovated full bathroom features double sinks & large shower/tub with bonus storage shelf. The lower level is fully finished with plenty of additional living space perfect for a home office or recreation area. Separate laundry room, convenient 2 piece bathroom and storage area complete the lower level. Enjoy sunny southwest exposure in your fully fenced backyard with gate for easy and direct access to the park. Patio area is approx. 17 x 17 feet. Extra large driveway can fit 3 vehicles outside. Family friendly neighbourhood just minutes away to several parks, schools, restaurants, shopping, groceries, recreation centre, public transportation and more! Easy highway access for a seamless commute around the city. Furnace & A/C 2022. Exterior elements covered by condo corp. 24 Hour irrevocable on all offers as per form 244. Schedule B (deposit information) to be included with offers. Complete upgrade list attached to listing. (id:28469)
Property Details
| MLS® Number | X12034097 |
| Property Type | Single Family |
| Neigbourhood | Kanata |
| Community Name | 9003 - Kanata - Glencairn/Hazeldean |
| Amenities Near By | Park, Public Transit, Schools |
| Community Features | Pet Restrictions, Community Centre |
| Parking Space Total | 4 |
| Structure | Patio(s) |
Building
| Bathroom Total | 3 |
| Bedrooms Above Ground | 3 |
| Bedrooms Total | 3 |
| Amenities | Fireplace(s) |
| Appliances | Water Treatment, Garage Door Opener Remote(s), Dishwasher, Dryer, Garage Door Opener, Hood Fan, Microwave, Storage Shed, Stove, Washer, Refrigerator |
| Basement Development | Finished |
| Basement Type | Full (finished) |
| Cooling Type | Central Air Conditioning |
| Exterior Finish | Brick, Aluminum Siding |
| Fireplace Present | Yes |
| Fireplace Total | 1 |
| Foundation Type | Poured Concrete |
| Half Bath Total | 2 |
| Heating Fuel | Natural Gas |
| Heating Type | Forced Air |
| Stories Total | 2 |
| Size Interior | 1,200 - 1,399 Ft2 |
| Type | Row / Townhouse |
Parking
| Attached Garage | |
| Garage | |
| Inside Entry |
Land
| Acreage | No |
| Fence Type | Fenced Yard |
| Land Amenities | Park, Public Transit, Schools |
| Landscape Features | Landscaped |
Rooms
| Level | Type | Length | Width | Dimensions |
|---|---|---|---|---|
| Second Level | Bedroom | 3.592 m | 2.562 m | 3.592 m x 2.562 m |
| Second Level | Bedroom 2 | 2.649 m | 4.12 m | 2.649 m x 4.12 m |
| Second Level | Bathroom | 2.626 m | 1.452 m | 2.626 m x 1.452 m |
| Second Level | Primary Bedroom | 4.923 m | 3.723 m | 4.923 m x 3.723 m |
| Lower Level | Recreational, Games Room | 3.21 m | 8.726 m | 3.21 m x 8.726 m |
| Lower Level | Laundry Room | 1.469 m | 4.11 m | 1.469 m x 4.11 m |
| Lower Level | Utility Room | 2.648 m | 1.891 m | 2.648 m x 1.891 m |
| Main Level | Foyer | 1.734 m | 1.547 m | 1.734 m x 1.547 m |
| Main Level | Dining Room | 2.807 m | 2.928 m | 2.807 m x 2.928 m |
| Main Level | Kitchen | 4.158 m | 2.494 m | 4.158 m x 2.494 m |
| Main Level | Family Room | 4.999 m | 3.214 m | 4.999 m x 3.214 m |





