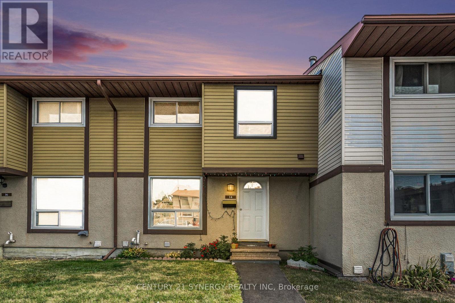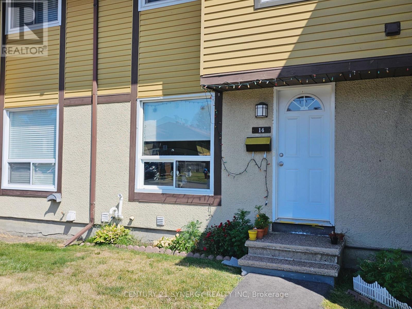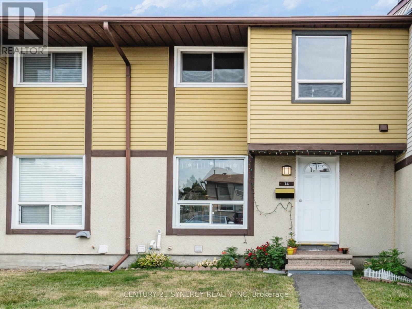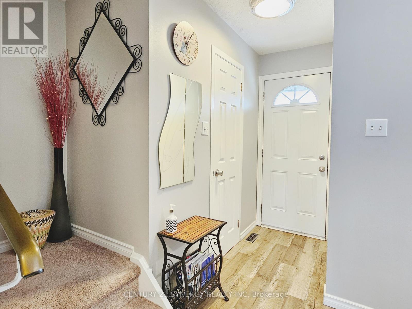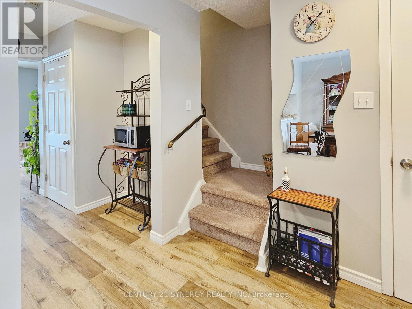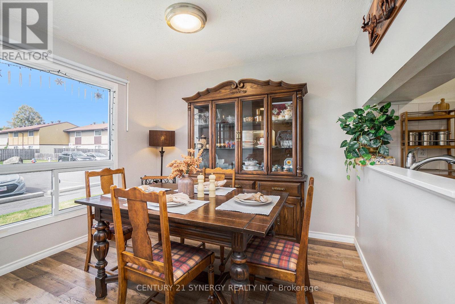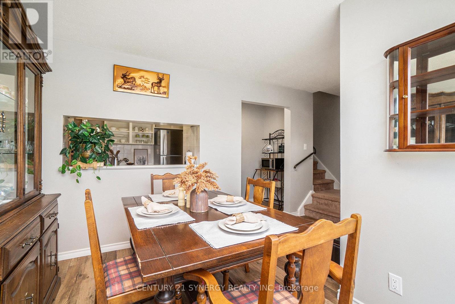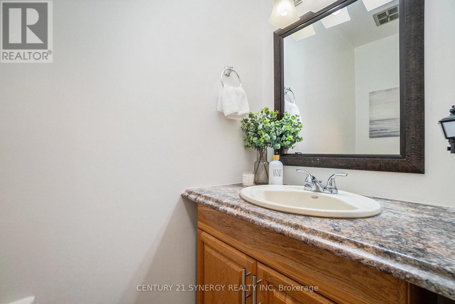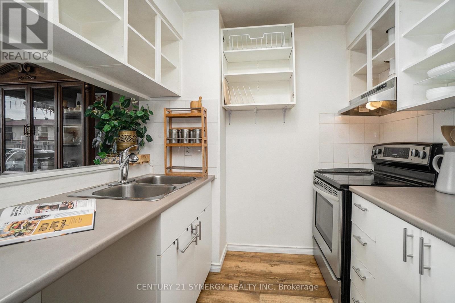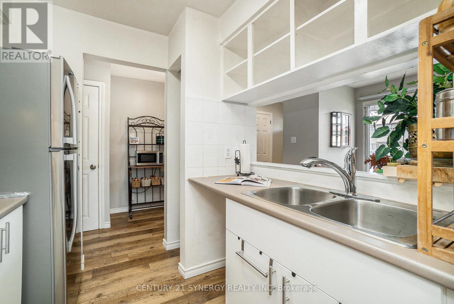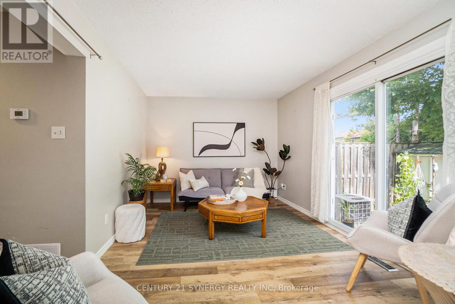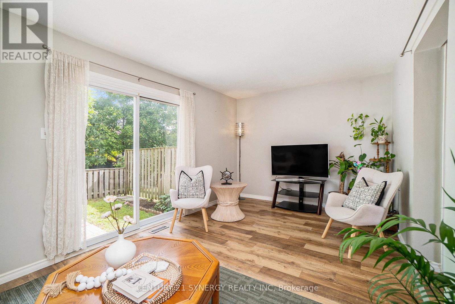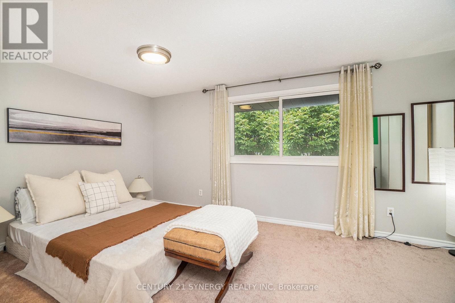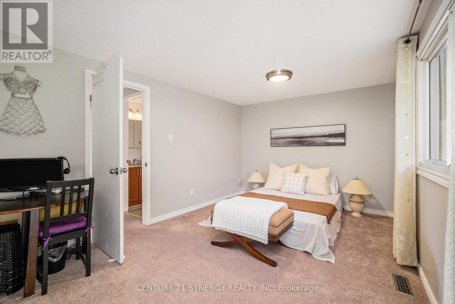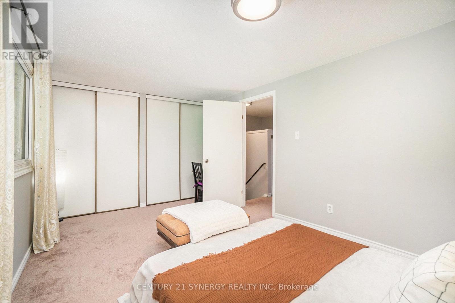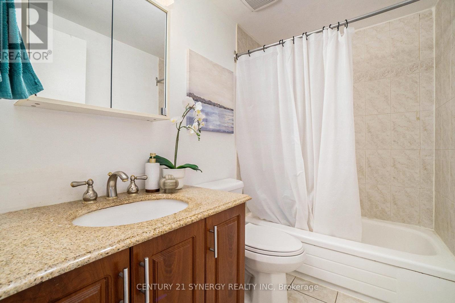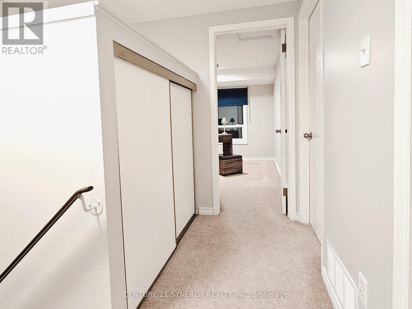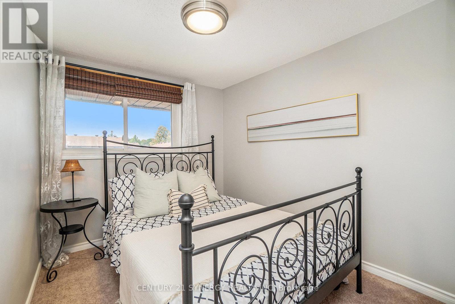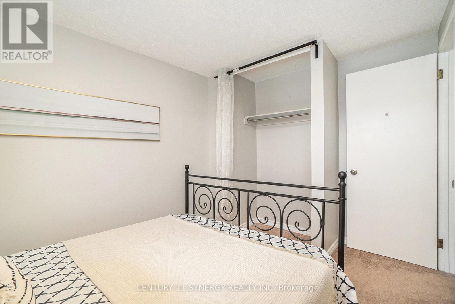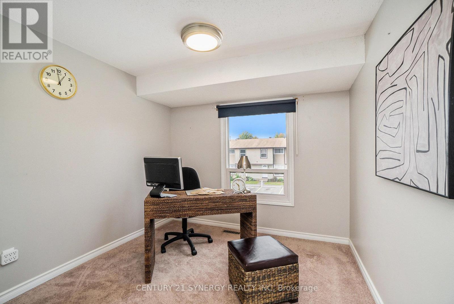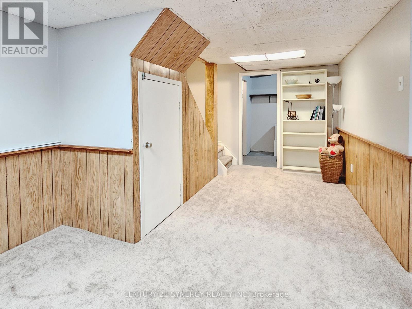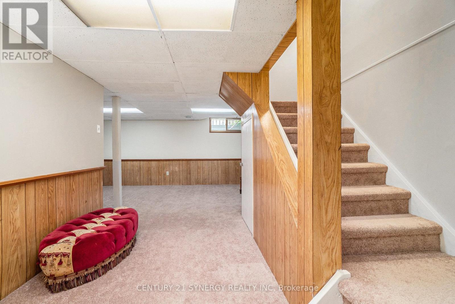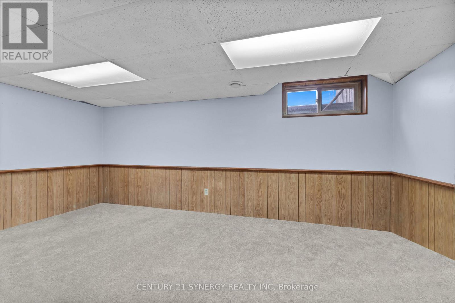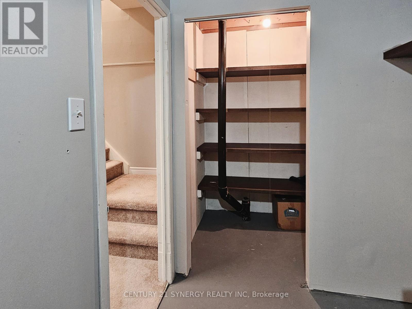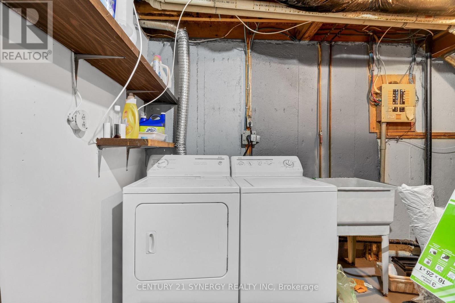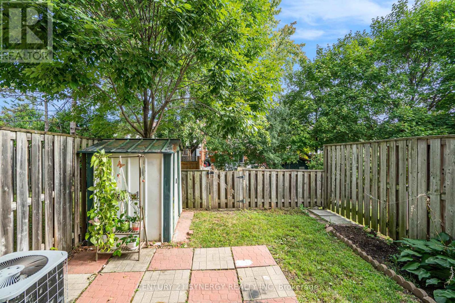3 Bedroom
2 Bathroom
1,200 - 1,399 ft2
Central Air Conditioning
Forced Air
$384,900Maintenance, Insurance, Water
$431 Monthly
Spacious and well-maintained, this 3-bedroom, 2-bathroom condo townhouse in the popular Elmvale Acres community is an excellent opportunity for buyers looking to own a home in Ottawa- NCR. Perfect for first-time buyers, investors, or downsizers, the property offers a fully finished basement, with a separate laundry room and ample amount of storage. Large windows of this townhouse provide plenty of natural light, and a fenced backyard ideal for relaxing, allowing privacy and a versatile use of the space for barbecue, home garden, storage, and a safe play zone for kids and pets. The location provides unmatched convenience, just a few minutes walk from everyday amenities. Elmvale Plaza, St. Laurent Mall, Metro, Giant Tiger, Walmart, and Public Library are also nearby. Easy access to Hwy 417 and public transportation is accessible within walking distance. Families will appreciate being close to schools, playgrounds, and recreation facilities, including a skating rink, tennis and basketball courts. Professionals benefit from quick access to Downtown Ottawa, CHEO, Ottawa General Hospital, and the airport. Dining, shopping, and the Canada Science Museum are also within easy reach, making this a highly desirable neighborhood. This Ottawa townhouse for sale also includes owned parking directly in front of the home, plus a newly paved driveway equipped with a charging socket for EVs. Condo fees cover water, property's outer maintenance, building insurance, snow/garbage removal, sewer, and lawn care, adding value and peace of mind for the homeowner. A rare chance to own a well-situated and affordable home close to Downtown Ottawa, ideal for today's market. (id:28469)
Property Details
|
MLS® Number
|
X12481340 |
|
Property Type
|
Single Family |
|
Neigbourhood
|
Sheffield Glen |
|
Community Name
|
3705 - Sheffield Glen/Industrial Park |
|
Community Features
|
Pets Allowed With Restrictions |
|
Features
|
In Suite Laundry |
|
Parking Space Total
|
1 |
Building
|
Bathroom Total
|
2 |
|
Bedrooms Above Ground
|
3 |
|
Bedrooms Total
|
3 |
|
Appliances
|
Dryer, Hood Fan, Stove, Washer, Refrigerator |
|
Basement Development
|
Finished |
|
Basement Type
|
N/a (finished) |
|
Cooling Type
|
Central Air Conditioning |
|
Exterior Finish
|
Stucco, Vinyl Siding |
|
Half Bath Total
|
1 |
|
Heating Fuel
|
Natural Gas |
|
Heating Type
|
Forced Air |
|
Stories Total
|
2 |
|
Size Interior
|
1,200 - 1,399 Ft2 |
|
Type
|
Row / Townhouse |
Parking
Land
Rooms
| Level |
Type |
Length |
Width |
Dimensions |
|
Second Level |
Primary Bedroom |
4.73 m |
3.11 m |
4.73 m x 3.11 m |
|
Second Level |
Bedroom 2 |
2.51 m |
3.77 m |
2.51 m x 3.77 m |
|
Second Level |
Bedroom 3 |
2.71 m |
3.58 m |
2.71 m x 3.58 m |
|
Second Level |
Bathroom |
2.51 m |
1.48 m |
2.51 m x 1.48 m |
|
Basement |
Recreational, Games Room |
5.32 m |
6.51 m |
5.32 m x 6.51 m |
|
Main Level |
Living Room |
5.32 m |
3.11 m |
5.32 m x 3.11 m |
|
Main Level |
Dining Room |
2.51 m |
2.98 m |
2.51 m x 2.98 m |
|
Main Level |
Foyer |
1.83 m |
5.45 m |
1.83 m x 5.45 m |
|
Main Level |
Kitchen |
2.6 m |
2.27 m |
2.6 m x 2.27 m |
|
Main Level |
Bathroom |
0.8 m |
1.96 m |
0.8 m x 1.96 m |

