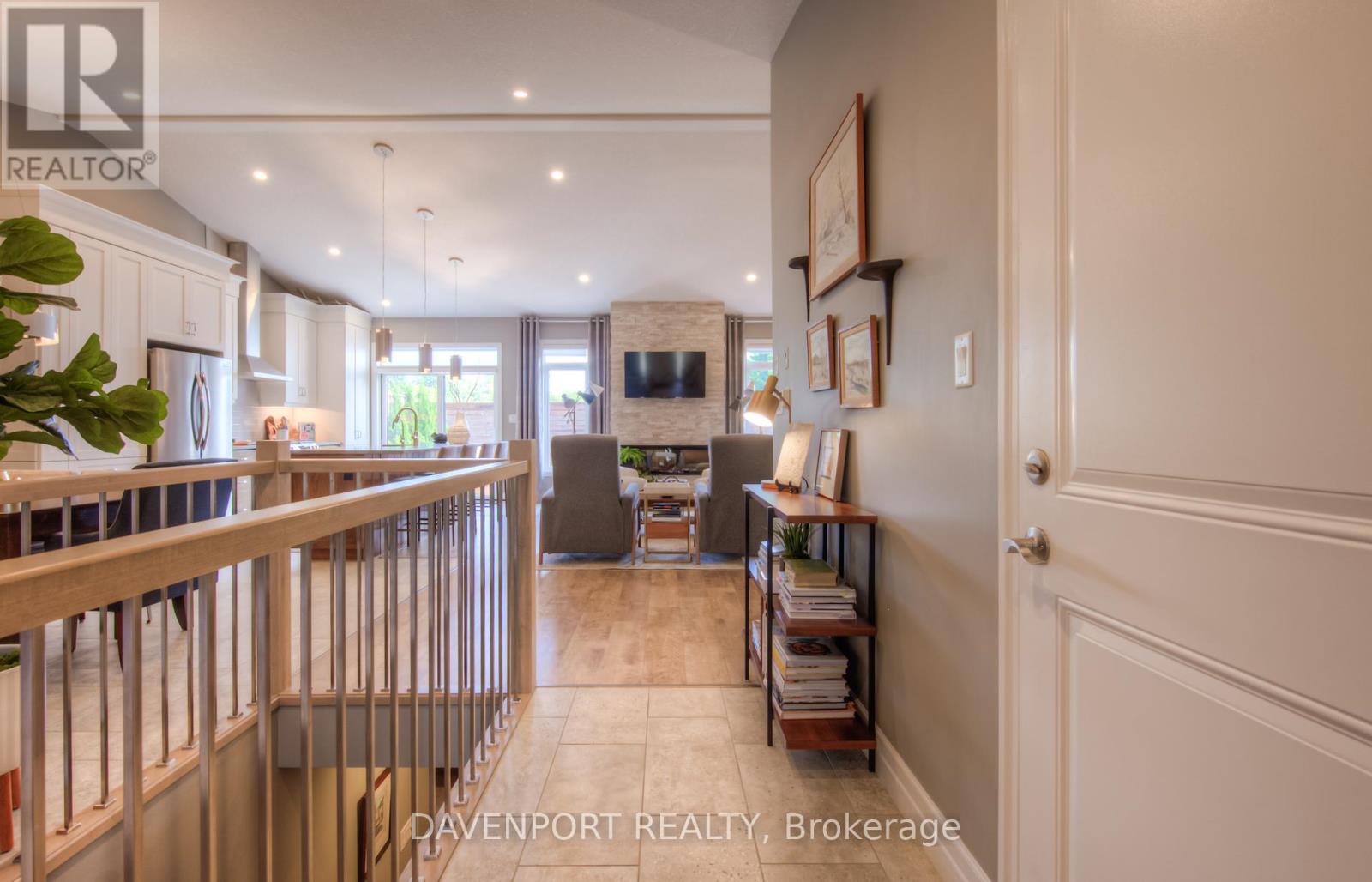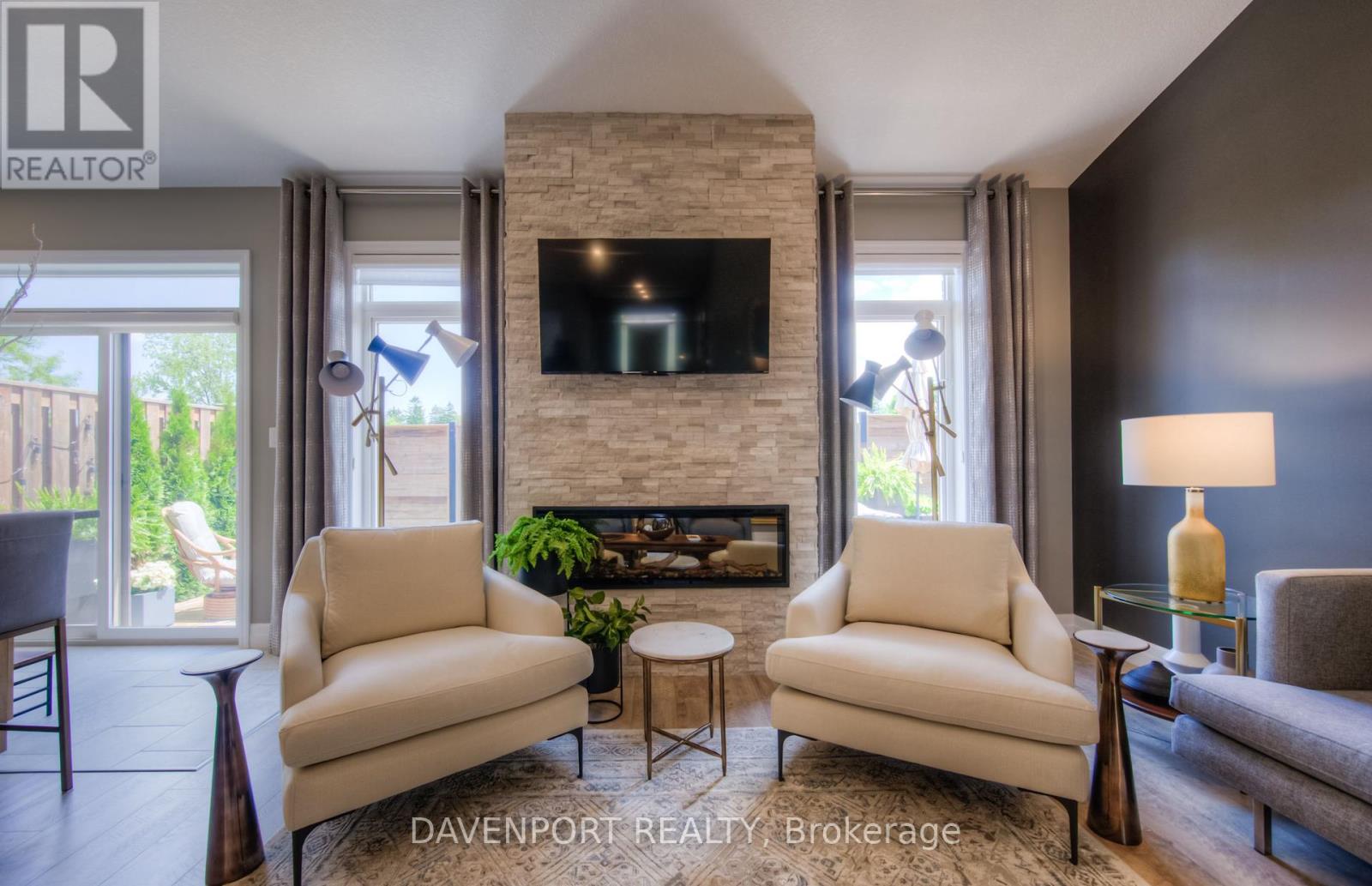3 Bedroom
3 Bathroom
Bungalow
Central Air Conditioning, Air Exchanger
Forced Air
$889,000Maintenance,
$300 Monthly
Welcome to the well desired Timberlane community. This executive-style bungalow, where luxury meets convenience in every detail. Be greeted by a grand foyer as you step inside, setting the tone for this beautifully updated home featuring high-end finishes and numerous builder upgrades. The open-concept main floor includes a chef's kitchen with high cabinetry and expansive windows, filling the space with natural light. Open concept living area with beautiful electric fireplace to top it all off. The main floor also boasts a large master bedroom complete with an ensuite and a walk-in closet, second bath as well as a second bedroom that can double as a home office, offering flexibility for your lifestyle needs. Elegant California shutters add a touch of sophistication throughout the home. Outside, enjoy a spacious deck perfect for gatherings, with meticulously maintained grounds managed by the condo company. The finished basement extends your living space, offering an extra bedroom with separate bathroom for guests. Large extra living space, A versatile workbench area, and ample room for storage or entertainment. The double car garage provides convenience and additional storage options. Located close to downtown, this home offers the perfect blend of upscale living and urban accessibility. (id:27910)
Property Details
|
MLS® Number
|
X8426820 |
|
Property Type
|
Single Family |
|
Amenities Near By
|
Schools |
|
Community Features
|
Pet Restrictions, School Bus |
|
Features
|
In Suite Laundry, Sump Pump |
|
Parking Space Total
|
4 |
Building
|
Bathroom Total
|
3 |
|
Bedrooms Above Ground
|
2 |
|
Bedrooms Below Ground
|
1 |
|
Bedrooms Total
|
3 |
|
Appliances
|
Garage Door Opener Remote(s), Water Heater, Water Softener, Dishwasher, Dryer, Microwave, Range, Refrigerator, Stove, Washer, Window Coverings |
|
Architectural Style
|
Bungalow |
|
Basement Development
|
Finished |
|
Basement Type
|
Full (finished) |
|
Cooling Type
|
Central Air Conditioning, Air Exchanger |
|
Exterior Finish
|
Brick, Stone |
|
Foundation Type
|
Poured Concrete |
|
Heating Fuel
|
Natural Gas |
|
Heating Type
|
Forced Air |
|
Stories Total
|
1 |
|
Type
|
Row / Townhouse |
Parking
Land
|
Acreage
|
No |
|
Land Amenities
|
Schools |
Rooms
| Level |
Type |
Length |
Width |
Dimensions |
|
Basement |
Recreational, Games Room |
3.23 m |
6.46 m |
3.23 m x 6.46 m |
|
Basement |
Other |
5.15 m |
9.77 m |
5.15 m x 9.77 m |
|
Basement |
Bedroom 3 |
3.04 m |
4.77 m |
3.04 m x 4.77 m |
|
Basement |
Bathroom |
3 m |
1.58 m |
3 m x 1.58 m |
|
Basement |
Recreational, Games Room |
4.13 m |
6.4 m |
4.13 m x 6.4 m |
|
Main Level |
Living Room |
4.54 m |
6.61 m |
4.54 m x 6.61 m |
|
Main Level |
Kitchen |
2.99 m |
4.9 m |
2.99 m x 4.9 m |
|
Main Level |
Dining Room |
3.35 m |
3.55 m |
3.35 m x 3.55 m |
|
Main Level |
Primary Bedroom |
3.6 m |
5.32 m |
3.6 m x 5.32 m |
|
Main Level |
Bedroom 2 |
3.32 m |
3.33 m |
3.32 m x 3.33 m |
|
Main Level |
Bathroom |
3.76 m |
1.58 m |
3.76 m x 1.58 m |
|
Main Level |
Bathroom |
2 m |
2.6 m |
2 m x 2.6 m |










































