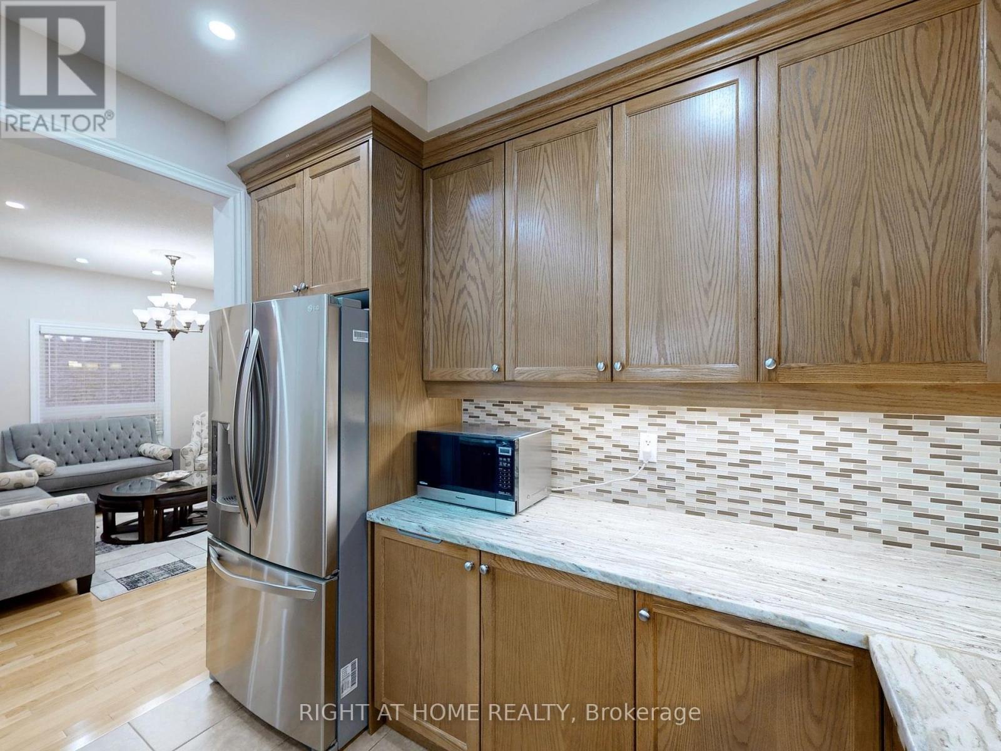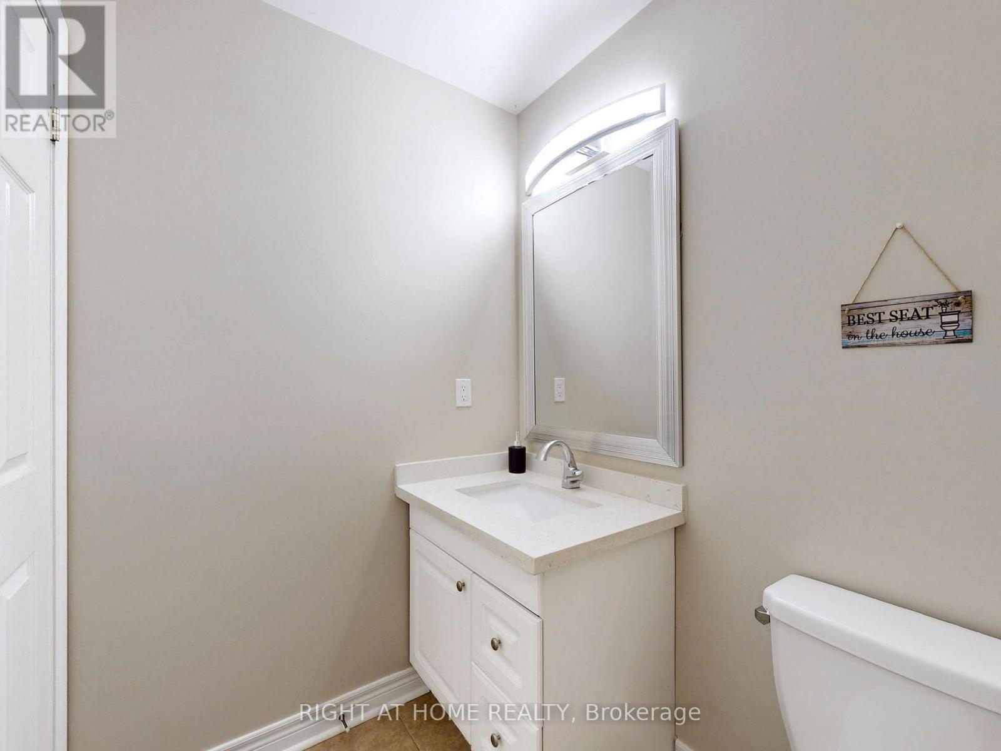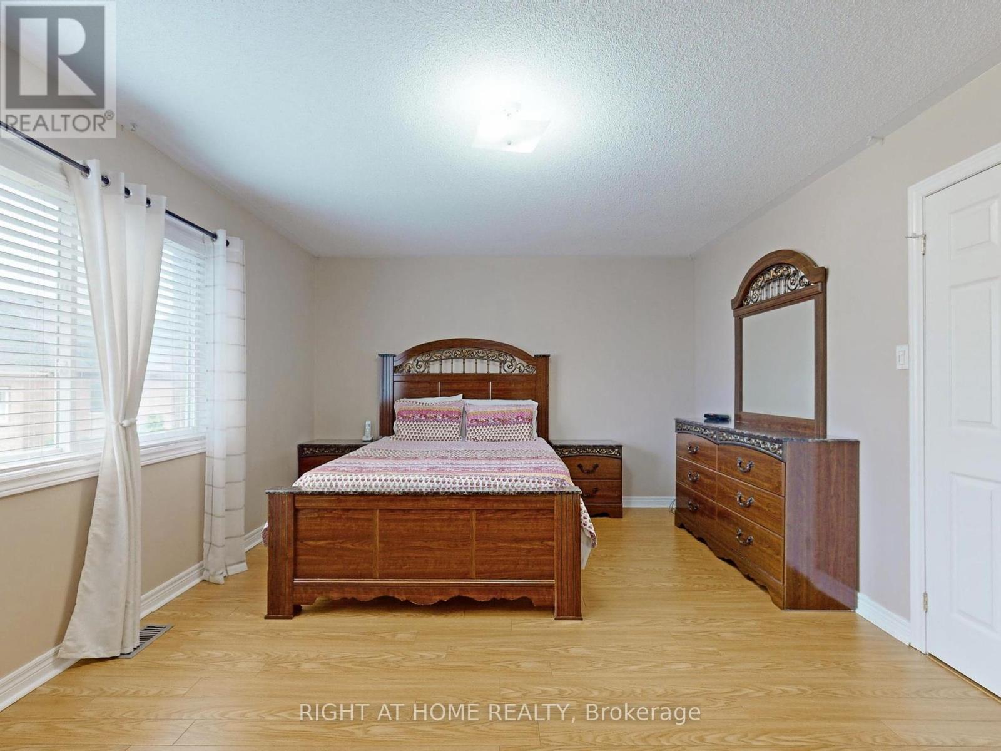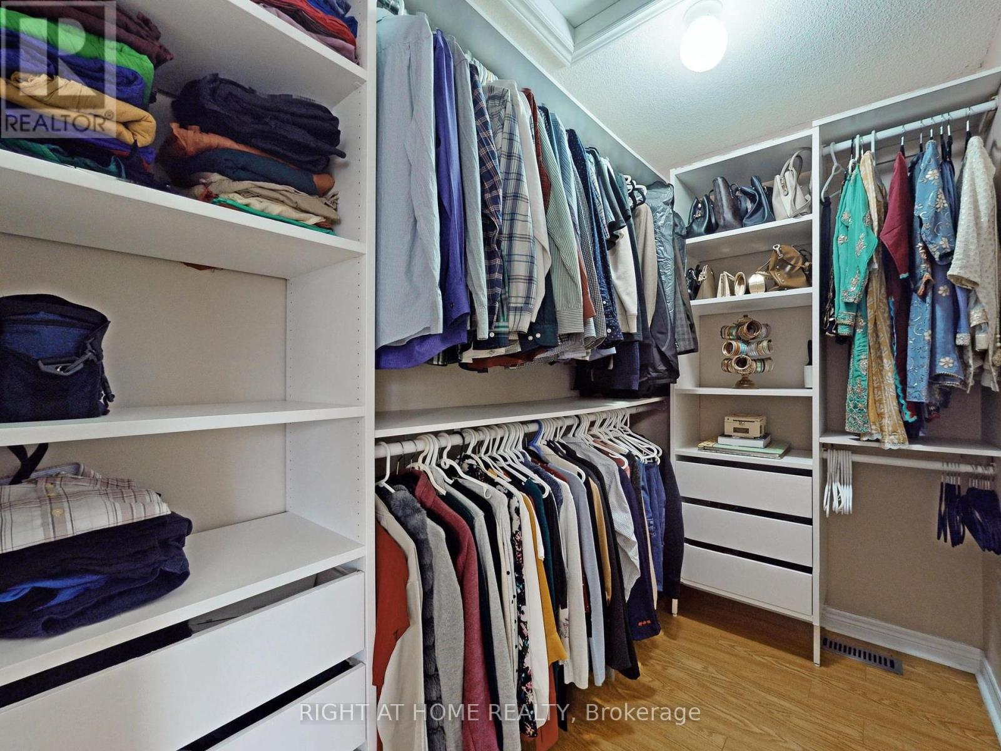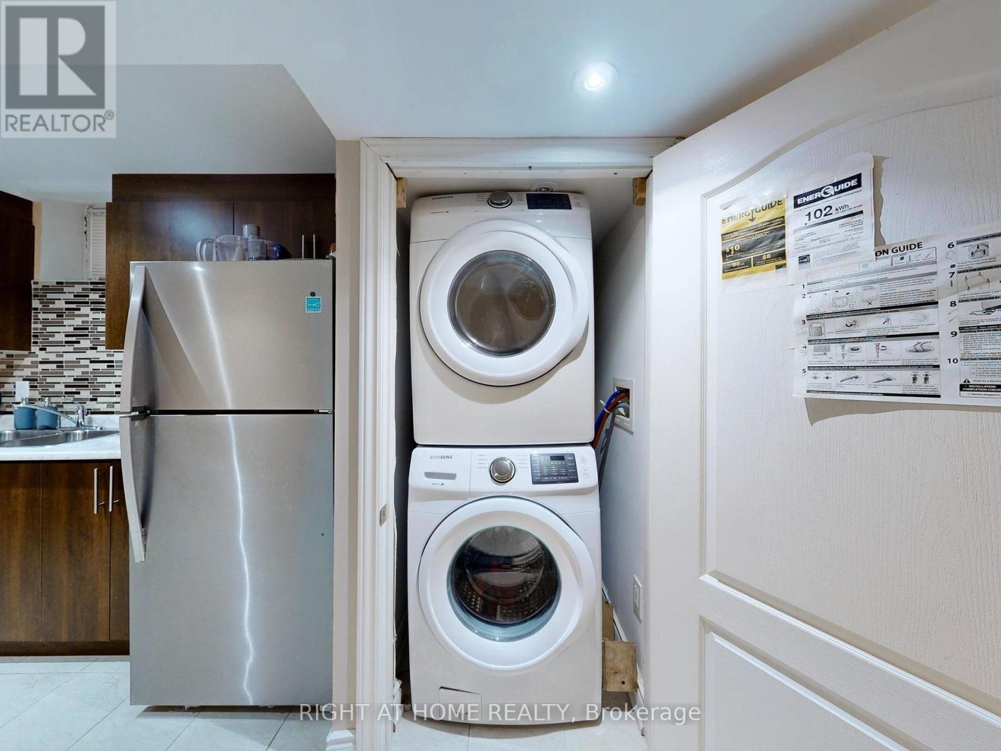14 Appleaire Crescent Brampton, Ontario L6R 0Y4
$1,328,000
Nestled in a serene neighborhood of Brampton, this detached gem exudes charm and functionality. As you approach, the manicured lawn and well-maintained exterior hint at the care and attention to detail this property receives. Upon entry, the foyer welcomes you with warm tones and gleaming hardwood floors that flow seamlessly throughout the main level. The layout invites you to explore further, with the living room boasting ample space for relaxation and entertainment, illuminated by natural light filtering through large windows and Pot lights. The adjacent dining area transitions effortlessly into the gourmet kitchen, a culinary enthusiast's dream. Featuring sleek countertops, stainless steel appliances, and ample cabinet space, it's both stylish and functional. A sliding glass door leads to the backyard oasis, perfect for summer BBQs and al fresco dining. **** EXTRAS **** Upstairs, the second level hosts four generously sized bedrooms, each offering Laminate floors, closets, and large windows that frame views of the surrounding landscape. Don't miss your opportunity to make it yours! (id:27910)
Open House
This property has open houses!
2:00 pm
Ends at:4:00 pm
2:00 pm
Ends at:4:00 pm
Property Details
| MLS® Number | W8464576 |
| Property Type | Single Family |
| Community Name | Sandringham-Wellington |
| Features | Carpet Free |
| Parking Space Total | 6 |
Building
| Bathroom Total | 4 |
| Bedrooms Above Ground | 4 |
| Bedrooms Below Ground | 2 |
| Bedrooms Total | 6 |
| Appliances | Garage Door Opener Remote(s), Central Vacuum, Dishwasher, Dryer, Refrigerator, Stove, Two Stoves, Washer |
| Basement Development | Finished |
| Basement Type | N/a (finished) |
| Construction Style Attachment | Detached |
| Cooling Type | Central Air Conditioning |
| Exterior Finish | Brick |
| Fire Protection | Security System |
| Fireplace Present | Yes |
| Fireplace Total | 1 |
| Foundation Type | Poured Concrete |
| Heating Fuel | Natural Gas |
| Heating Type | Forced Air |
| Stories Total | 2 |
| Type | House |
| Utility Water | Municipal Water |
Parking
| Detached Garage |
Land
| Acreage | No |
| Sewer | Sanitary Sewer |
| Size Irregular | 34.16 X 88.69 Ft |
| Size Total Text | 34.16 X 88.69 Ft |
Rooms
| Level | Type | Length | Width | Dimensions |
|---|---|---|---|---|
| Basement | Bedroom | 1.55 m | 2.21 m | 1.55 m x 2.21 m |
| Lower Level | Living Room | 4.67 m | 3.61 m | 4.67 m x 3.61 m |
| Upper Level | Bathroom | 3.05 m | 1.05 m | 3.05 m x 1.05 m |
| Upper Level | Bedroom | 5.21 m | 3.81 m | 5.21 m x 3.81 m |
| Upper Level | Bedroom 2 | 3.05 m | 2.92 m | 3.05 m x 2.92 m |
| Upper Level | Bedroom 3 | 3.51 m | 3.99 m | 3.51 m x 3.99 m |
| Upper Level | Bedroom 4 | 4.78 m | 3.25 m | 4.78 m x 3.25 m |
| Upper Level | Bathroom | 2.64 m | 2.82 m | 2.64 m x 2.82 m |
| Upper Level | Bathroom | 2.64 m | 2.82 m | 2.64 m x 2.82 m |
| Ground Level | Family Room | 4.67 m | 4.11 m | 4.67 m x 4.11 m |
| Ground Level | Dining Room | 3.28 m | 2.77 m | 3.28 m x 2.77 m |
| Ground Level | Kitchen | 3.28 m | 2.82 m | 3.28 m x 2.82 m |









