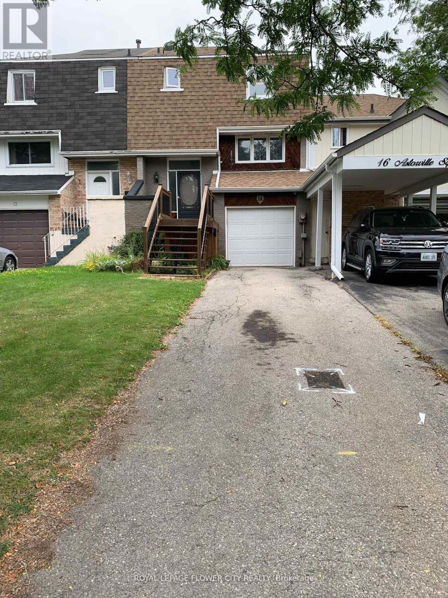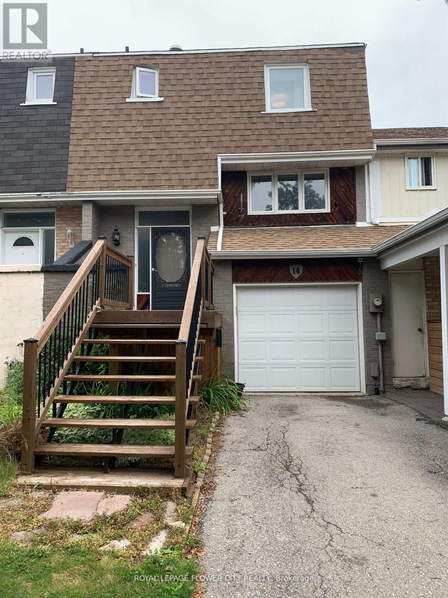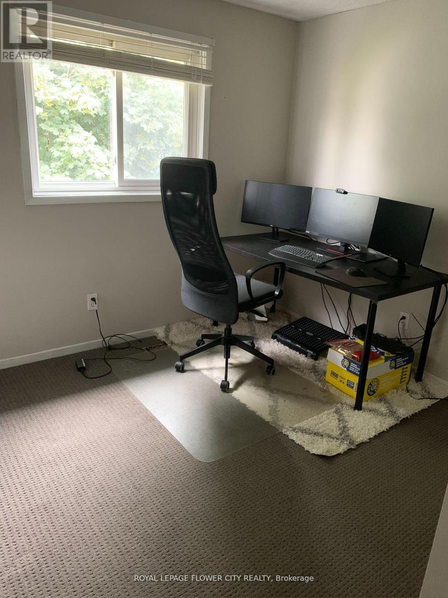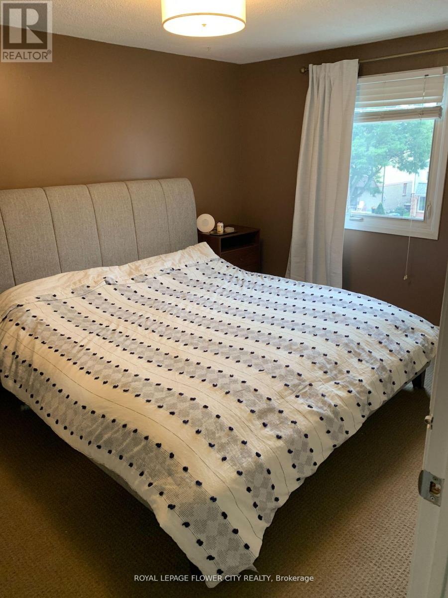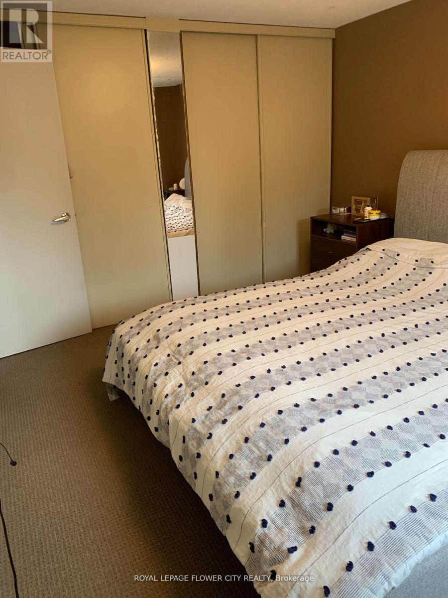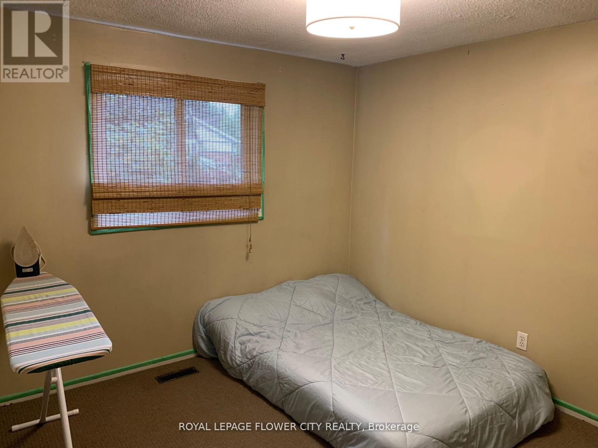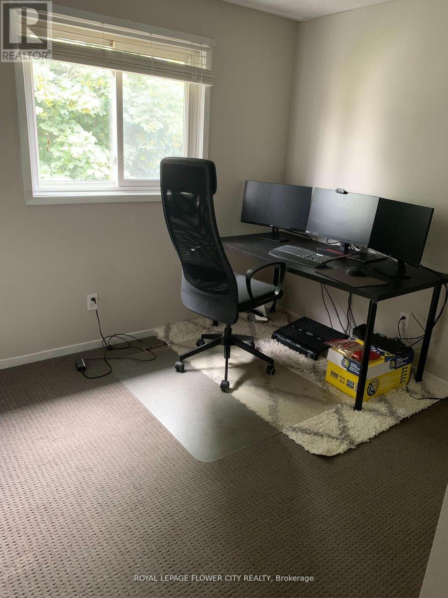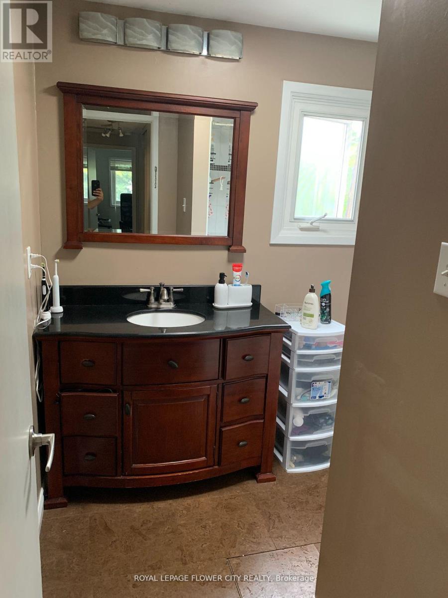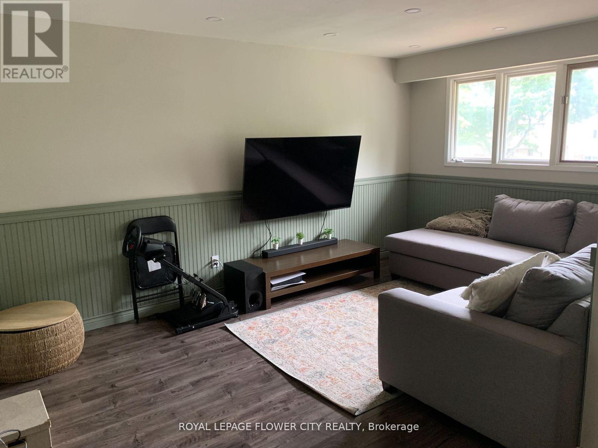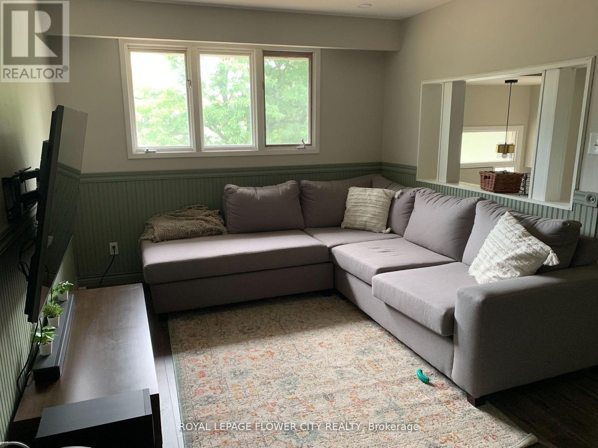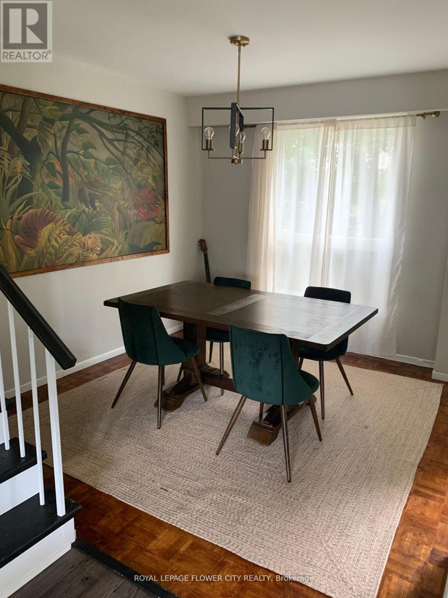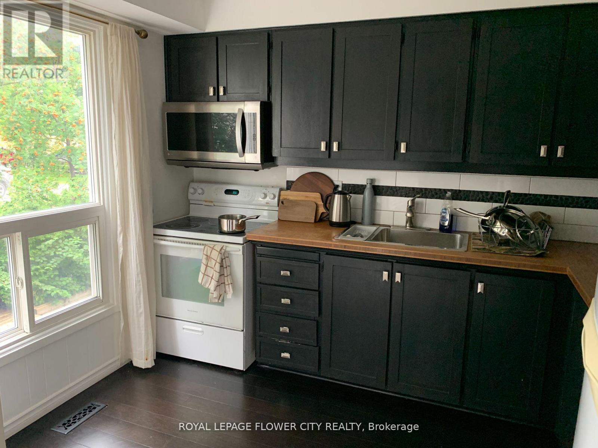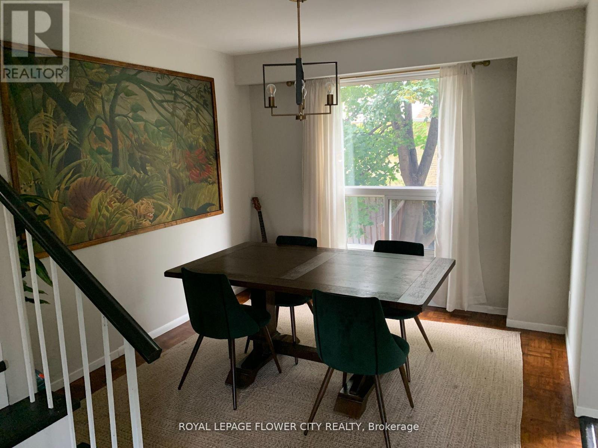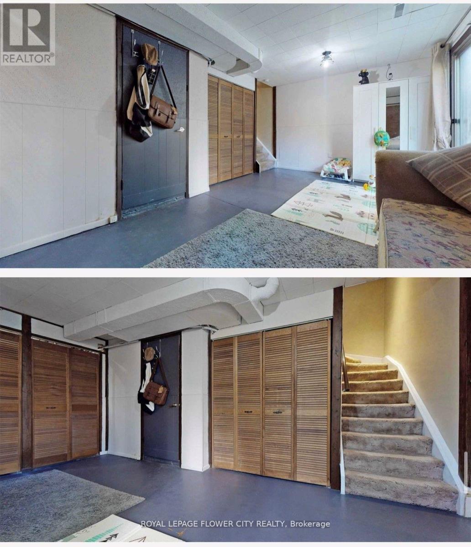4 Bedroom
2 Bathroom
Central Air Conditioning
Forced Air
$3,200 Monthly
Beauty Meets Style In This Spacious Freehold Townhome Perfectly Located On A Quiet Cul De Sac In Beautiful Heart Lake Neighbourhood. Surrounded By Top-Notch Public Schools, Trails And Much More Makes This Freehold Townhome An Absolute Steal For First-Time Home Buyers Or Investors. It Is Ready To Move In With 3 Spacious Bedrooms, A Luxurious Living Room & Huge Dining Area Overlooking The Beautiful Backyard. Beautiful Kitchen With Custom Bamboo Kitchen Countertop. Enjoy A Cup Of Coffee On The Contemporary Massive Front Porch. Also, We Have A Finished Walkout Basement With A Rec Or Family Room. Entry To Home From Garage. No Side Walk!! Park Up Upto 4 Cars.Courtesy Of Huge Driveway. Oversized Lot, Tastefully Renovated Top To Bottom, Layout Offers Spacious Living/Dining Rooms.No Shortage Of Natural Light In This Home. **** EXTRAS **** Close To Heart Lake Plaza, Transit, Community Centre, Library, Parks, & Heart Lake & Loafer's Lake. Close Hwy 410 /403, Trinity Common Mall, Schools, Conestoga Plaza. Chattels: Fridge, Stove,Dishwasher, Washer, And Dryer. (id:27910)
Property Details
|
MLS® Number
|
W8235764 |
|
Property Type
|
Single Family |
|
Community Name
|
Fletcher's West |
|
Parking Space Total
|
4 |
Building
|
Bathroom Total
|
2 |
|
Bedrooms Above Ground
|
3 |
|
Bedrooms Below Ground
|
1 |
|
Bedrooms Total
|
4 |
|
Basement Development
|
Finished |
|
Basement Type
|
N/a (finished) |
|
Construction Style Attachment
|
Attached |
|
Cooling Type
|
Central Air Conditioning |
|
Exterior Finish
|
Brick |
|
Heating Fuel
|
Natural Gas |
|
Heating Type
|
Forced Air |
|
Stories Total
|
2 |
|
Type
|
Row / Townhouse |
Parking
Land
Rooms
| Level |
Type |
Length |
Width |
Dimensions |
|
Second Level |
Primary Bedroom |
|
|
Measurements not available |
|
Second Level |
Primary Bedroom |
|
|
Measurements not available |
|
Second Level |
Bedroom 2 |
|
|
Measurements not available |
|
Second Level |
Bedroom 3 |
|
|
Measurements not available |
|
Basement |
Recreational, Games Room |
|
|
Measurements not available |
|
Main Level |
Family Room |
|
|
Measurements not available |
|
Main Level |
Dining Room |
|
|
Measurements not available |
|
Main Level |
Kitchen |
|
|
Measurements not available |

