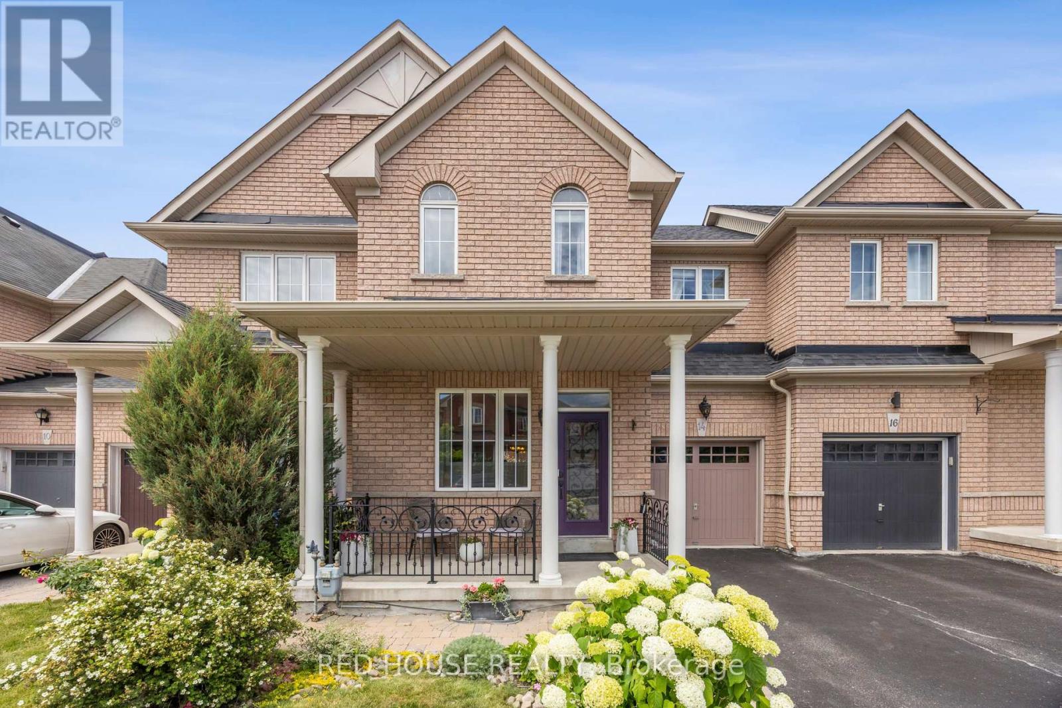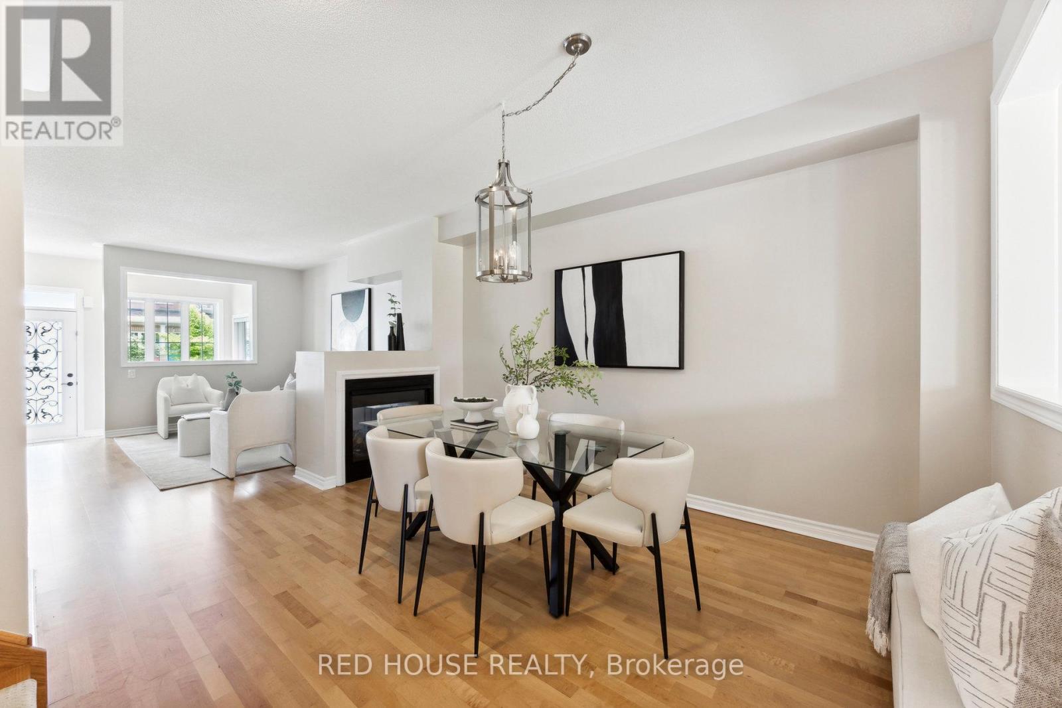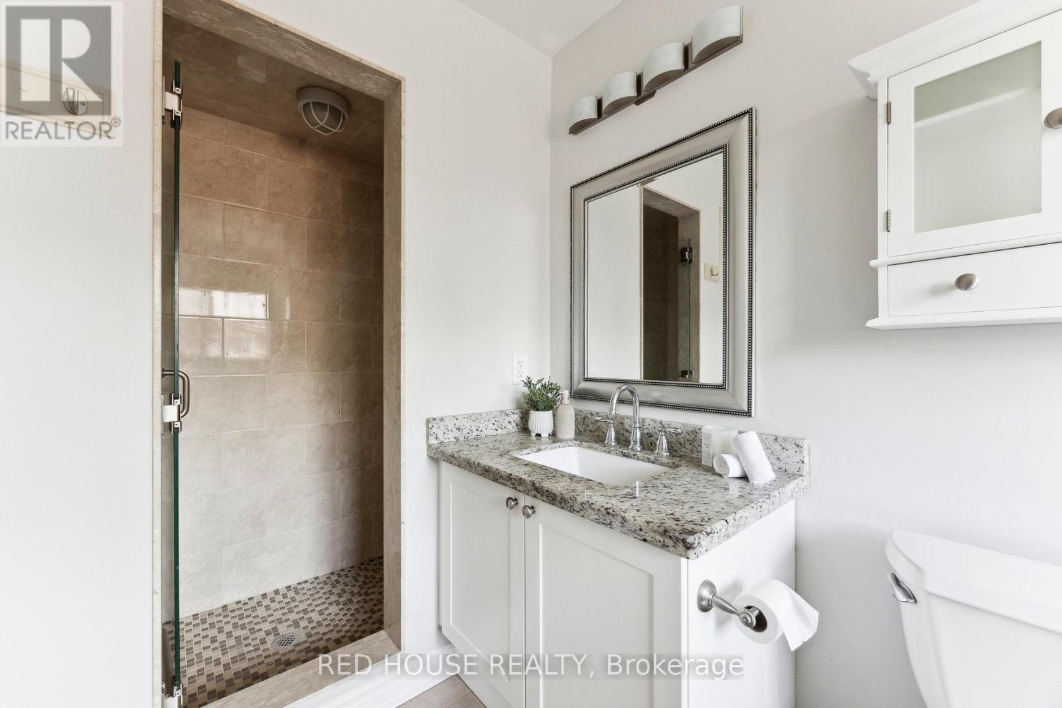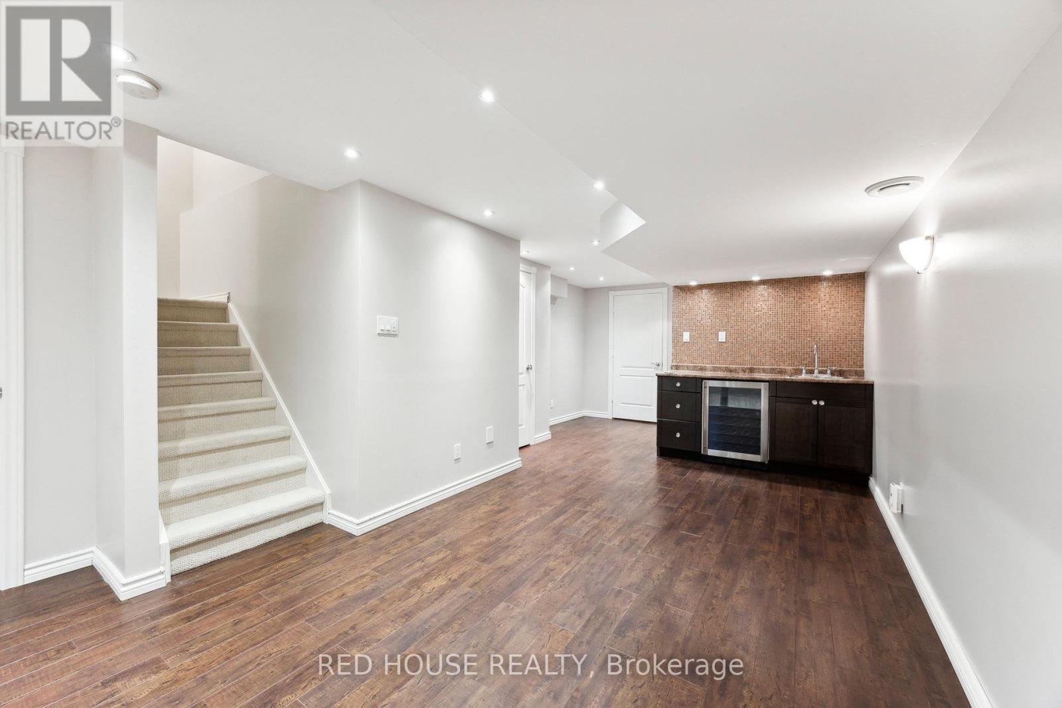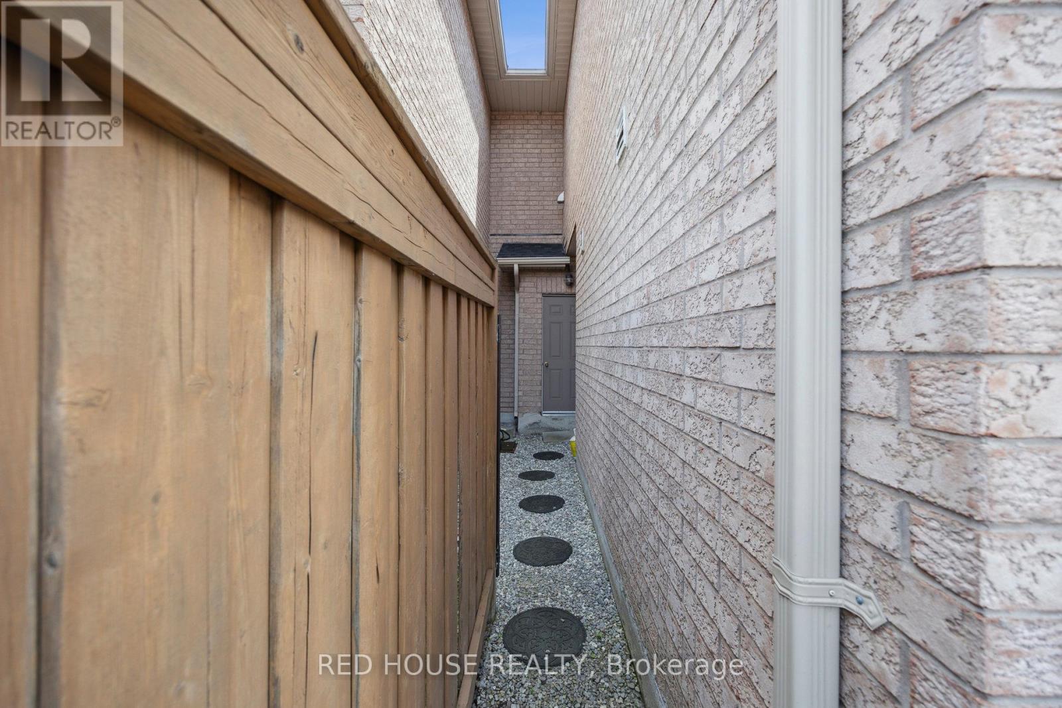14 Aubergine Street Richmond Hill, Ontario L4E 5A8
$1,148,888
Absolutely stunning - Must Be Seen!! This Exquisite 3-Bdrm townhouse has been magnificently Reno'd. Freshly painted and superbly maintained. Main floor boasts 9' ceilings & professional refinished hardwood flooring w/ charming 3 sided fireplace. Stellar S/S kitchen appliances, beautiful custom quartz countertops/backsplash & W/O to patio. Large main suite w/ 4-Pc ensuite, glass shower door & soaker tub. Huge finished basement w/ wet bar, pot lights, neutral carpet & loads of storage w/ cold cellar. Simply an amazing property to call home! View property website for additional details. **** EXTRAS **** Upgraded front columns (2022) - fiberglass, New furnace and A/C (2022) (owned), Exterior wrought iron rails and front door insert, New roof shingles (2019), Engineered laminate and Berber carpet in basement (id:27910)
Open House
This property has open houses!
2:00 pm
Ends at:4:00 pm
2:00 pm
Ends at:4:00 pm
Property Details
| MLS® Number | N9004460 |
| Property Type | Single Family |
| Community Name | Oak Ridges Lake Wilcox |
| Parking Space Total | 3 |
Building
| Bathroom Total | 3 |
| Bedrooms Above Ground | 3 |
| Bedrooms Total | 3 |
| Appliances | Central Vacuum, Garage Door Opener Remote(s) |
| Basement Development | Finished |
| Basement Type | N/a (finished) |
| Construction Style Attachment | Attached |
| Cooling Type | Central Air Conditioning |
| Exterior Finish | Brick |
| Fireplace Present | Yes |
| Foundation Type | Poured Concrete |
| Heating Fuel | Natural Gas |
| Heating Type | Forced Air |
| Stories Total | 2 |
| Type | Row / Townhouse |
| Utility Water | Municipal Water |
Parking
| Garage |
Land
| Acreage | No |
| Sewer | Sanitary Sewer |
| Size Irregular | 25.1 X 90.89 Ft |
| Size Total Text | 25.1 X 90.89 Ft |
Rooms
| Level | Type | Length | Width | Dimensions |
|---|---|---|---|---|
| Second Level | Primary Bedroom | 4.54 m | 4.21 m | 4.54 m x 4.21 m |
| Second Level | Bedroom 2 | 3.69 m | 3.08 m | 3.69 m x 3.08 m |
| Second Level | Bedroom 3 | 4.11 m | 3.96 m | 4.11 m x 3.96 m |
| Basement | Recreational, Games Room | 6.1 m | 3.11 m | 6.1 m x 3.11 m |
| Basement | Cold Room | 4.03 m | 1.63 m | 4.03 m x 1.63 m |
| Main Level | Kitchen | 3.23 m | 3.29 m | 3.23 m x 3.29 m |
| Main Level | Living Room | 4.11 m | 3.99 m | 4.11 m x 3.99 m |
| Main Level | Dining Room | 3.08 m | 4.27 m | 3.08 m x 4.27 m |

