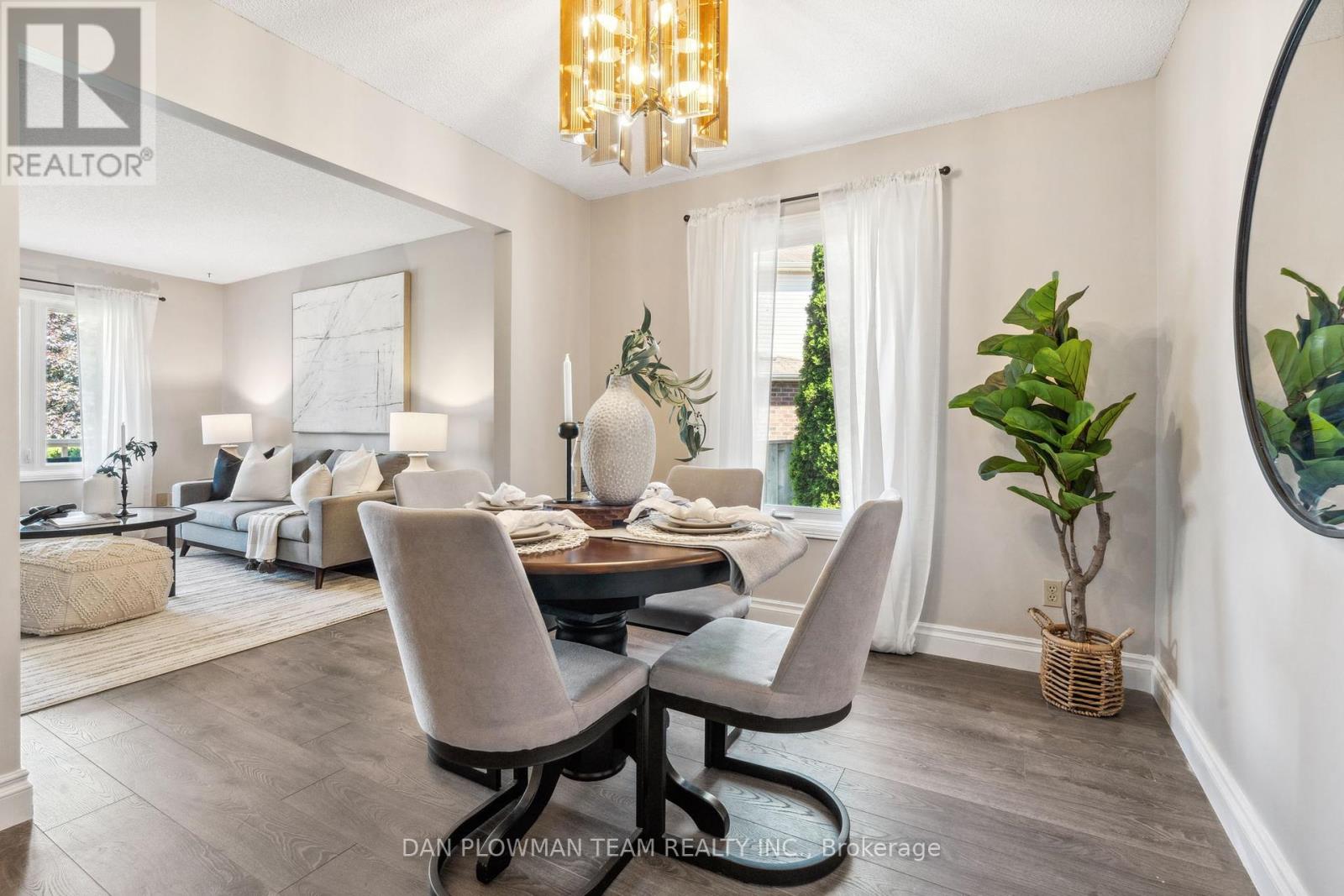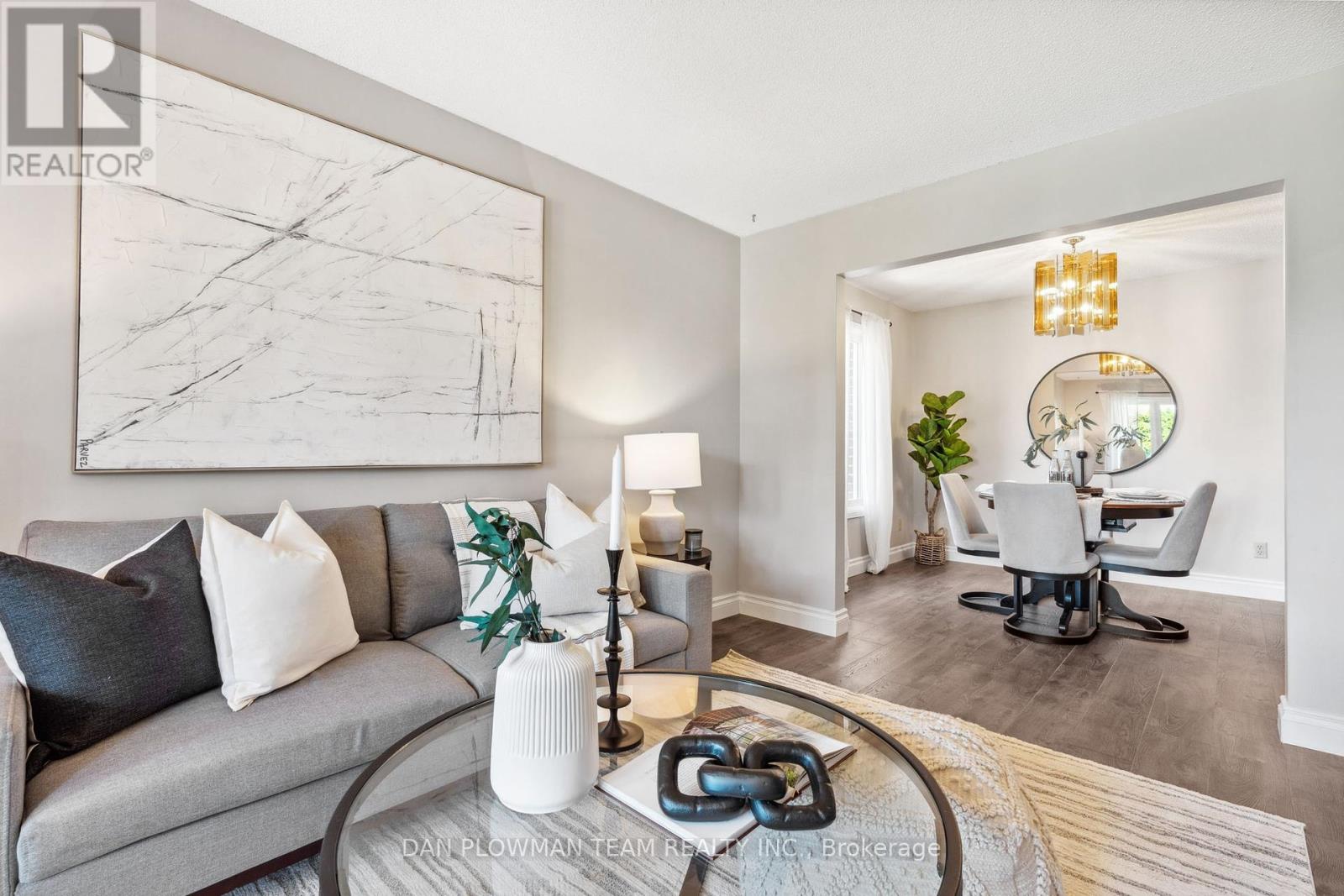5 Bedroom
3 Bathroom
Central Air Conditioning
Forced Air
$959,900
Welcome to 14 Audrey Court - a charming detached 4-level back split home with a legal second unit. Nestled in a serene, family-friendly neighborhood. This versatile property is perfect for growing families, multifamily living or savvy investors looking for rental income potential. The upper level boasts three generously sized bedrooms, ensuring ample space for the whole family. The main living area is filled with natural light, thanks to large windows that create a warm and inviting atmosphere. The unique back split design provides distinct living areas, perfect for entertaining or enjoying quiet family time. This legal second unit with separate entrance offers two additional bedrooms, providing an excellent opportunity for rental income or multi-generational living. Don't miss this incredible opportunity to own a versatile home in one of Courtice's most desirable neighborhoods. Whether you're looking for a comfortable family home or a property with rental potential, 14 Audrey Court has it all. **** EXTRAS **** Located in a quiet, family-friendly neighborhood, this home is just moments away from top schools, parks, shopping centers, and all the amenities Courtice has to offer. Easy access to major highways, making travel to nearby cities a breeze. (id:27910)
Property Details
|
MLS® Number
|
E8489200 |
|
Property Type
|
Single Family |
|
Community Name
|
Courtice |
|
Parking Space Total
|
6 |
Building
|
Bathroom Total
|
3 |
|
Bedrooms Above Ground
|
3 |
|
Bedrooms Below Ground
|
2 |
|
Bedrooms Total
|
5 |
|
Appliances
|
Water Heater, Dishwasher, Dryer, Microwave, Refrigerator, Stove, Two Washers, Two Stoves, Washer |
|
Basement Features
|
Apartment In Basement, Separate Entrance |
|
Basement Type
|
N/a |
|
Construction Style Attachment
|
Detached |
|
Construction Style Split Level
|
Backsplit |
|
Cooling Type
|
Central Air Conditioning |
|
Exterior Finish
|
Brick, Vinyl Siding |
|
Foundation Type
|
Poured Concrete |
|
Heating Fuel
|
Natural Gas |
|
Heating Type
|
Forced Air |
|
Type
|
House |
|
Utility Water
|
Municipal Water |
Parking
Land
|
Acreage
|
No |
|
Sewer
|
Sanitary Sewer |
|
Size Irregular
|
39.72 X 117.93 Ft |
|
Size Total Text
|
39.72 X 117.93 Ft |
Rooms
| Level |
Type |
Length |
Width |
Dimensions |
|
Basement |
Bedroom 5 |
4.58 m |
3.47 m |
4.58 m x 3.47 m |
|
Basement |
Kitchen |
4.68 m |
3.12 m |
4.68 m x 3.12 m |
|
Lower Level |
Bedroom 4 |
3.67 m |
3.28 m |
3.67 m x 3.28 m |
|
Lower Level |
Living Room |
5.77 m |
3.68 m |
5.77 m x 3.68 m |
|
Upper Level |
Primary Bedroom |
3.88 m |
3.64 m |
3.88 m x 3.64 m |
|
Upper Level |
Bedroom 2 |
3.91 m |
2.76 m |
3.91 m x 2.76 m |
|
Upper Level |
Bedroom 3 |
2.85 m |
2.74 m |
2.85 m x 2.74 m |
|
Ground Level |
Living Room |
4.41 m |
3.16 m |
4.41 m x 3.16 m |
|
Ground Level |
Dining Room |
3.16 m |
2.78 m |
3.16 m x 2.78 m |
|
Ground Level |
Kitchen |
4.85 m |
3.06 m |
4.85 m x 3.06 m |










































