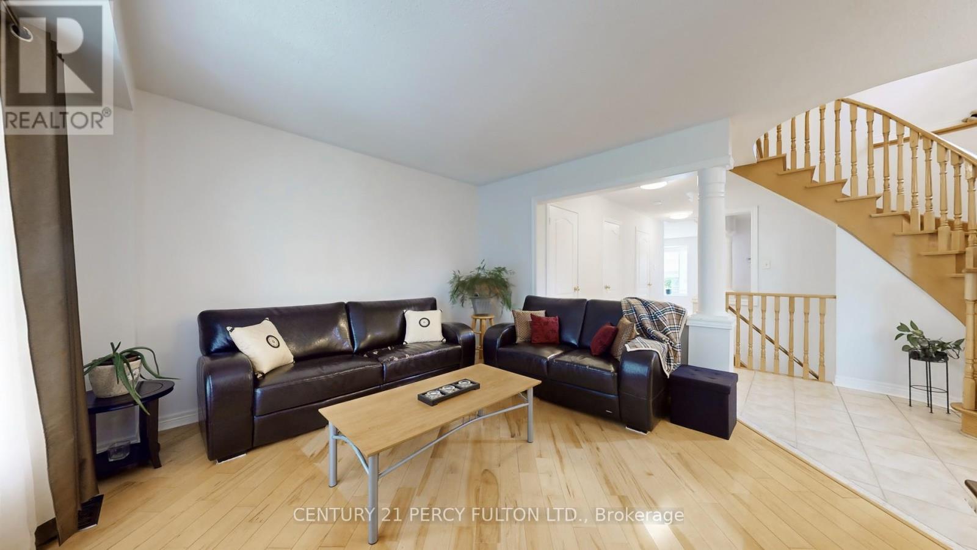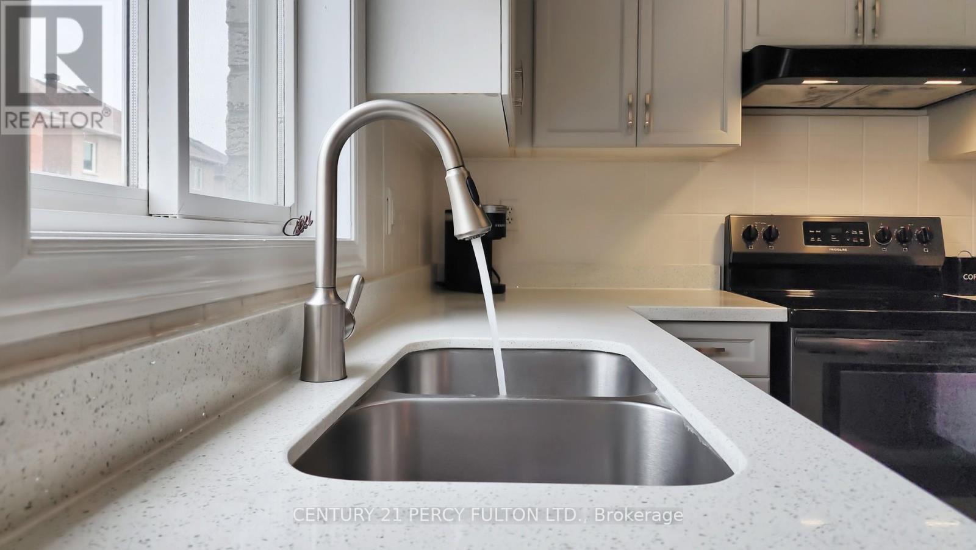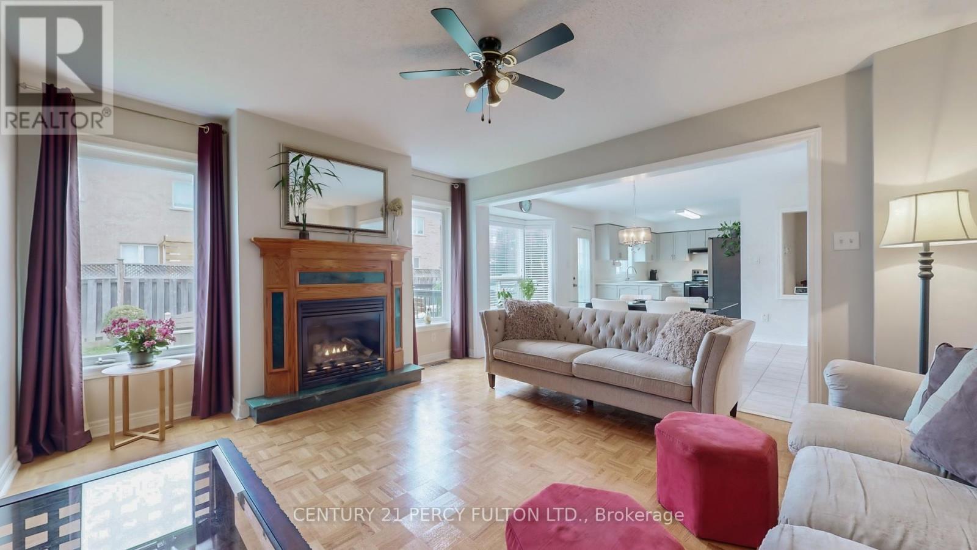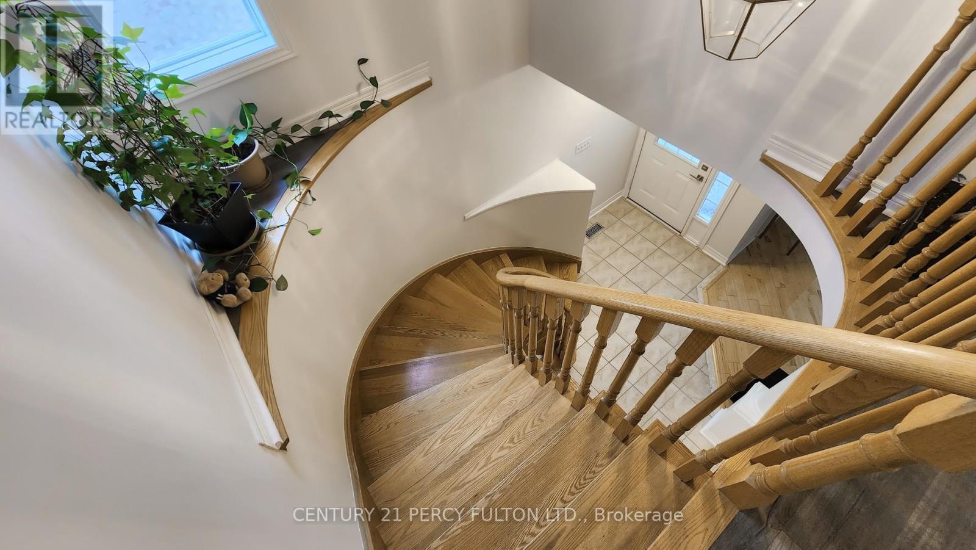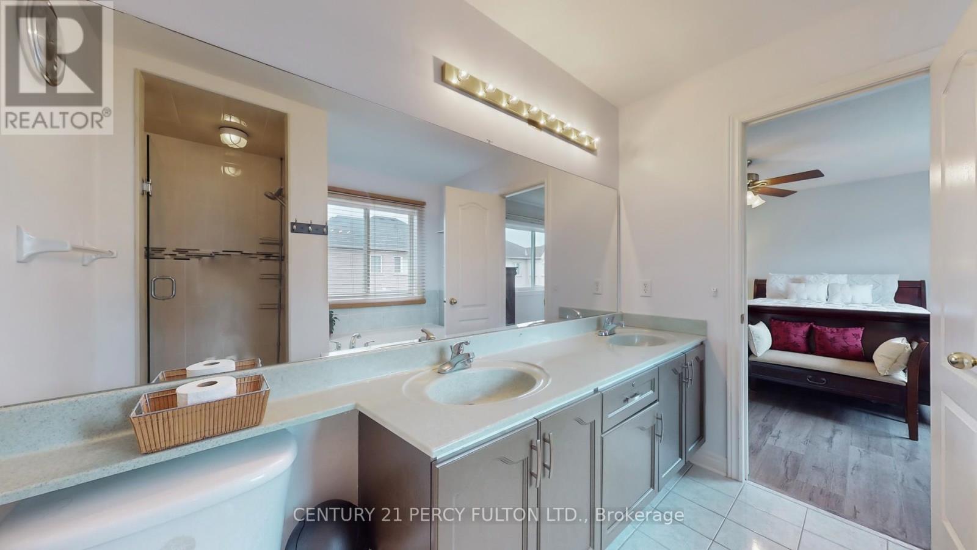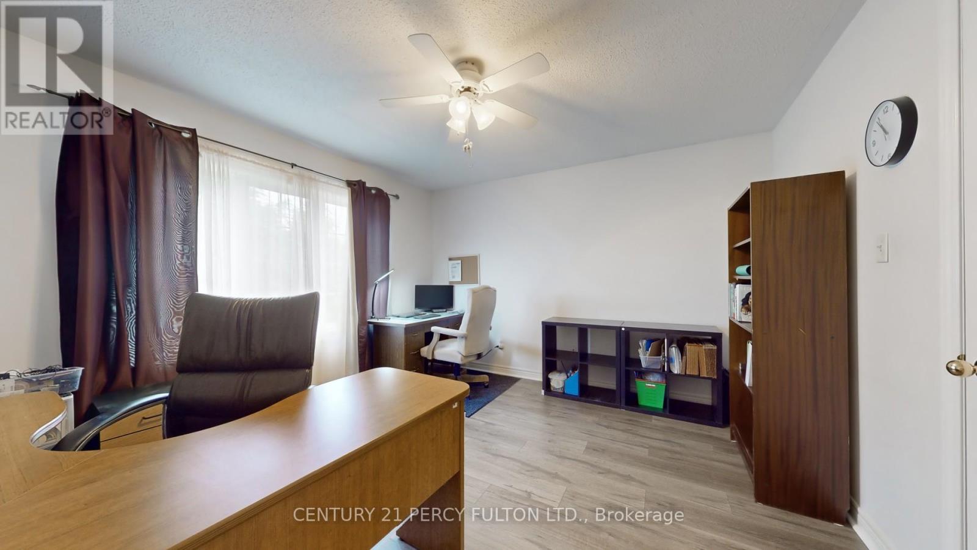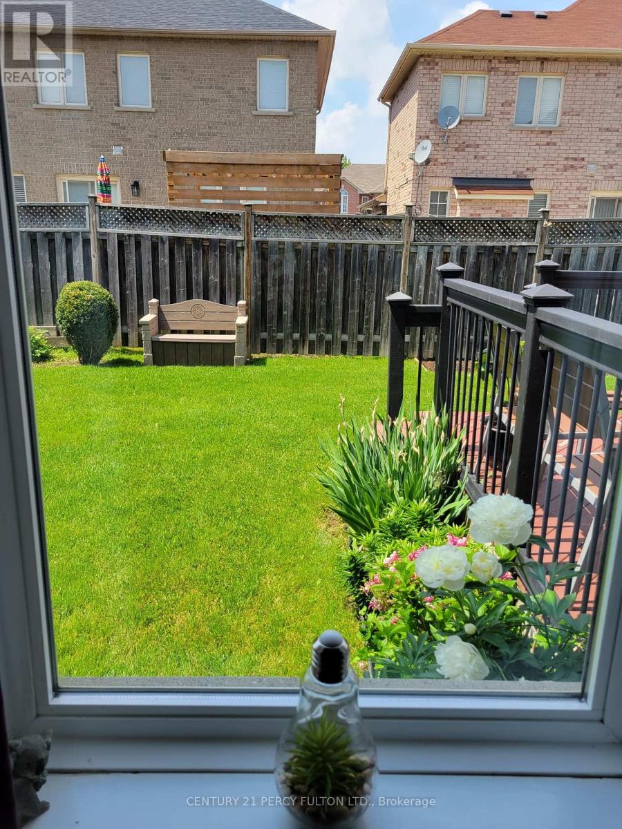5 Bedroom
3 Bathroom
Fireplace
Central Air Conditioning
Forced Air
Landscaped
$1,299,999
Welcome to Springdale's best family home, where space, comfort, and elegance converge in perfect harmony. This stunning 5-bedroom, fully renovated, move-in ready home offers an expansive layout tailored to meet the needs of a growing family, ensuring ample room for both privacy and togetherness. Ideal for joint families, the large deck is perfect for barbeques, overlooking lush green gardens with a storage shed and trees that provide peace and privacy. Nestled in a serene neighborhood, this bright and airy home promises a lifestyle of luxury and convenience. Imagine yourself in this freshly painted, fully upgraded modern home, featuring an unfinished basement (rough-in bathroom) ready for you to custom-build to your needs. Conveniently located near amenities such as grocery stores, parks, transit, temples, restaurants, and schools; this is your new home! you can finish a basement in any home, but you can't add a 5th bedroom to the 2nd floor; come take advantage of this amazing 5 bedroom opportunity! **** EXTRAS **** no maintenance required, it's all done! fresh paint, newer HVAC, shingles, windows, flooring, appliances, central vacuum, rough-in bsmt washroom, window coverings, and light fixtures, 3 bdrms have walk-in closets, 4 car drive, landscape (id:27910)
Property Details
|
MLS® Number
|
W8404034 |
|
Property Type
|
Single Family |
|
Community Name
|
Sandringham-Wellington |
|
Amenities Near By
|
Public Transit, Place Of Worship, Schools |
|
Community Features
|
Community Centre |
|
Features
|
Carpet Free |
|
Parking Space Total
|
6 |
|
Structure
|
Deck |
Building
|
Bathroom Total
|
3 |
|
Bedrooms Above Ground
|
5 |
|
Bedrooms Total
|
5 |
|
Appliances
|
Garage Door Opener Remote(s), Central Vacuum, Dishwasher, Dryer, Oven, Refrigerator, Stove, Washer |
|
Basement Development
|
Unfinished |
|
Basement Type
|
N/a (unfinished) |
|
Construction Style Attachment
|
Detached |
|
Cooling Type
|
Central Air Conditioning |
|
Exterior Finish
|
Brick |
|
Fireplace Present
|
Yes |
|
Fireplace Total
|
1 |
|
Foundation Type
|
Poured Concrete |
|
Heating Fuel
|
Natural Gas |
|
Heating Type
|
Forced Air |
|
Stories Total
|
2 |
|
Type
|
House |
|
Utility Water
|
Municipal Water |
Parking
Land
|
Acreage
|
No |
|
Land Amenities
|
Public Transit, Place Of Worship, Schools |
|
Landscape Features
|
Landscaped |
|
Sewer
|
Sanitary Sewer |
|
Size Irregular
|
46.29 X 86.35 Ft |
|
Size Total Text
|
46.29 X 86.35 Ft |
Rooms
| Level |
Type |
Length |
Width |
Dimensions |
|
Second Level |
Primary Bedroom |
4.724 m |
4.216 m |
4.724 m x 4.216 m |
|
Second Level |
Bedroom 2 |
3.759 m |
3.405 m |
3.759 m x 3.405 m |
|
Second Level |
Bedroom 3 |
3.048 m |
3.048 m |
3.048 m x 3.048 m |
|
Second Level |
Bedroom 4 |
3.81 m |
3.353 m |
3.81 m x 3.353 m |
|
Second Level |
Bedroom 5 |
3.912 m |
3.658 m |
3.912 m x 3.658 m |
|
Ground Level |
Kitchen |
3.175 m |
3.048 m |
3.175 m x 3.048 m |
|
Ground Level |
Eating Area |
3.709 m |
3.2 m |
3.709 m x 3.2 m |
|
Ground Level |
Family Room |
4.724 m |
3.886 m |
4.724 m x 3.886 m |
|
Ground Level |
Living Room |
3.911 m |
3.658 m |
3.911 m x 3.658 m |
|
Ground Level |
Dining Room |
3.353 m |
3.302 m |
3.353 m x 3.302 m |







