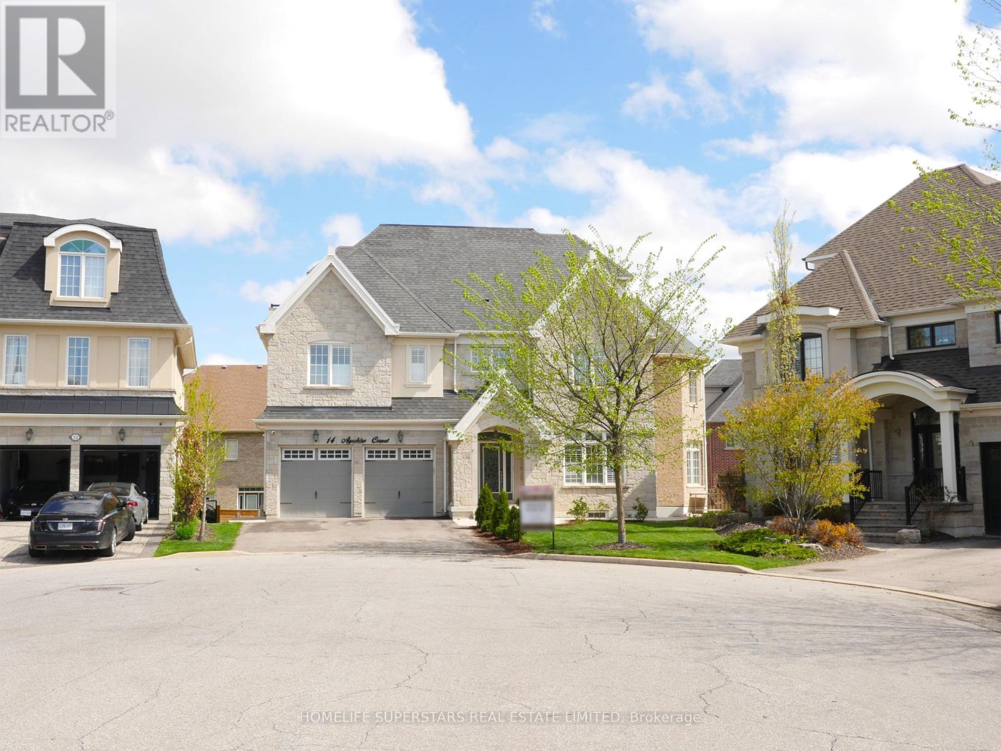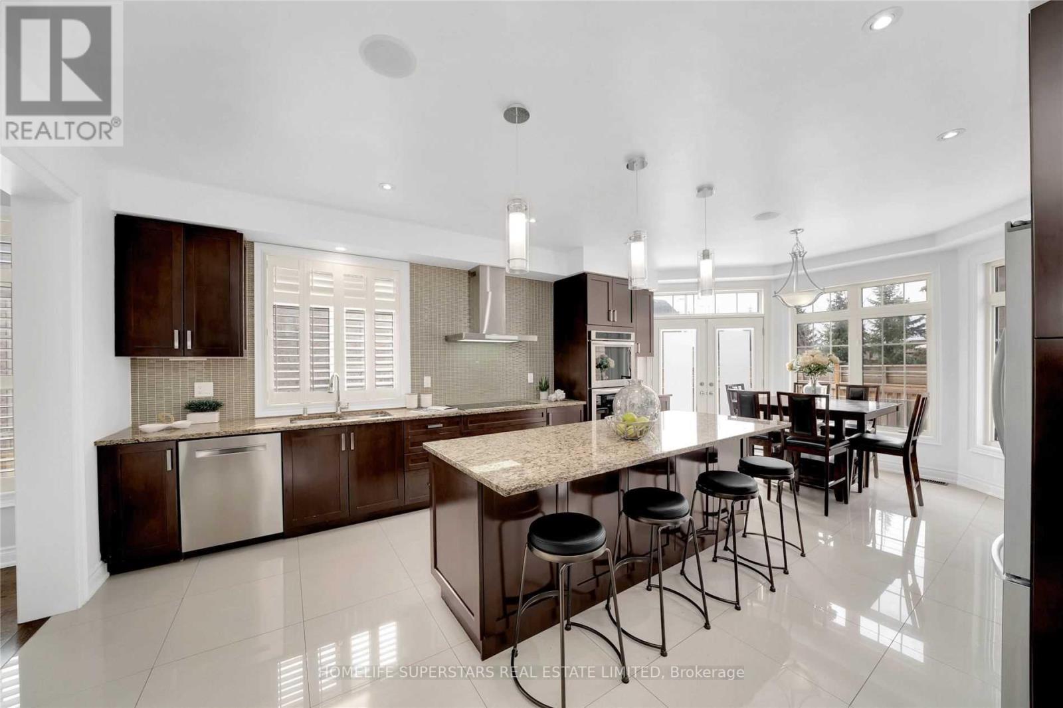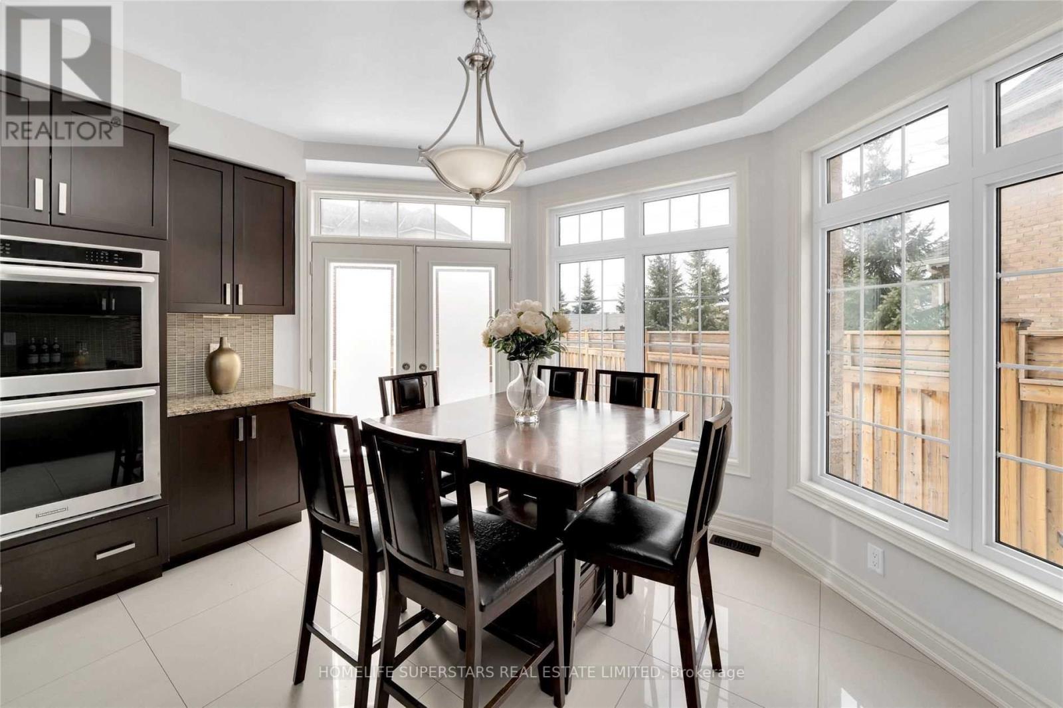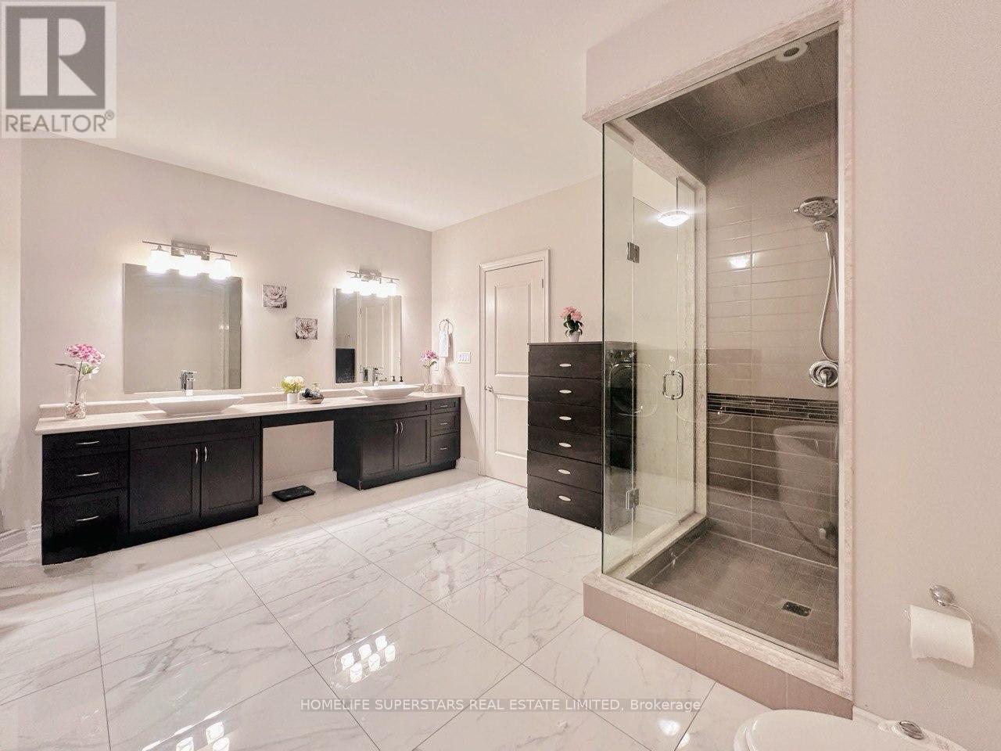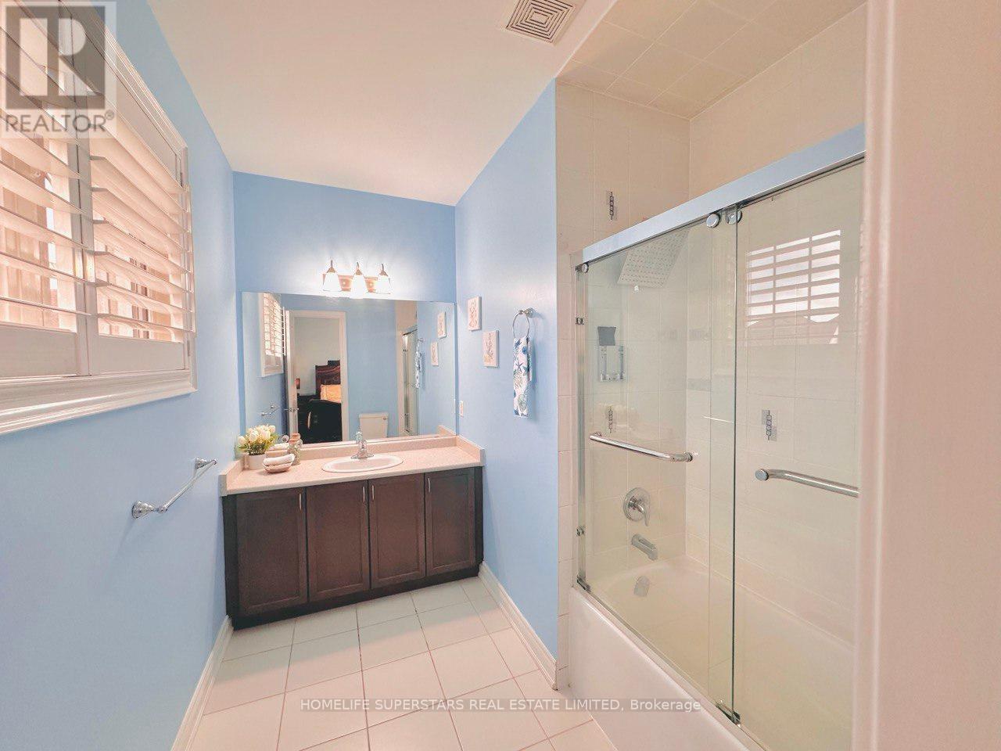7 Bedroom
7 Bathroom
Fireplace
Central Air Conditioning, Ventilation System
Forced Air
Lawn Sprinkler
$2,350,000
Nestled At The End Of This Private Court You'll Find This Stunning Executive Home Boasting Over 5000 Sq ft Of Luxury Living. 3-Story House Has So Much Space That Families Of All Sizes Will Have Room To Call Their Own. Fantastic Floor Plan With Great Layout. The Heart Of The Home Is The Kitchen And This Kitchen Has It All! Modern Kitchen with Top of the Line Appliances. Main Floor Office If You're Working From Home. Massive Bedrooms With Ensuite Access. 3 Bedrooms Have Walk-in Closets. California Shutters. Pot Lights. Bonus 3rd Story Loft with Wainscoting doubles As A 5th Bedroom. Finished 2 Bedroom Basement with Kitchen and Full Washroom. Laundry on Three Floors. Humongous Backyard! ** This is a linked property.** (id:27910)
Property Details
|
MLS® Number
|
W8335428 |
|
Property Type
|
Single Family |
|
Community Name
|
Snelgrove |
|
Parking Space Total
|
6 |
Building
|
Bathroom Total
|
7 |
|
Bedrooms Above Ground
|
5 |
|
Bedrooms Below Ground
|
2 |
|
Bedrooms Total
|
7 |
|
Appliances
|
Dishwasher, Dryer, Garage Door Opener, Microwave, Oven, Refrigerator, Stove, Two Washers, Washer, Window Coverings |
|
Basement Development
|
Finished |
|
Basement Type
|
N/a (finished) |
|
Construction Style Attachment
|
Detached |
|
Cooling Type
|
Central Air Conditioning, Ventilation System |
|
Exterior Finish
|
Brick |
|
Fireplace Present
|
Yes |
|
Fireplace Total
|
1 |
|
Foundation Type
|
Concrete |
|
Heating Fuel
|
Natural Gas |
|
Heating Type
|
Forced Air |
|
Stories Total
|
3 |
|
Type
|
House |
|
Utility Water
|
Municipal Water |
Parking
Land
|
Acreage
|
No |
|
Landscape Features
|
Lawn Sprinkler |
|
Sewer
|
Sanitary Sewer |
|
Size Irregular
|
36.29 X 111.57 Ft ; 106.48 Ft Across The Back |
|
Size Total Text
|
36.29 X 111.57 Ft ; 106.48 Ft Across The Back |
Rooms
| Level |
Type |
Length |
Width |
Dimensions |
|
Second Level |
Primary Bedroom |
7.0104 m |
4.2672 m |
7.0104 m x 4.2672 m |
|
Second Level |
Bedroom 2 |
5.7912 m |
4.8768 m |
5.7912 m x 4.8768 m |
|
Second Level |
Bedroom 3 |
5.7912 m |
3.9624 m |
5.7912 m x 3.9624 m |
|
Second Level |
Bedroom 4 |
4.2672 m |
3.9624 m |
4.2672 m x 3.9624 m |
|
Third Level |
Bedroom 5 |
7.62 m |
4.8768 m |
7.62 m x 4.8768 m |
|
Basement |
Media |
13.716 m |
4.8768 m |
13.716 m x 4.8768 m |
|
Basement |
Exercise Room |
5.4864 m |
3.9624 m |
5.4864 m x 3.9624 m |
|
Main Level |
Dining Room |
4.2672 m |
3.9624 m |
4.2672 m x 3.9624 m |
|
Main Level |
Kitchen |
4.8768 m |
4.572 m |
4.8768 m x 4.572 m |
|
Main Level |
Living Room |
6.4008 m |
4.2672 m |
6.4008 m x 4.2672 m |
|
Main Level |
Office |
3.6576 m |
4.2672 m |
3.6576 m x 4.2672 m |
|
Main Level |
Eating Area |
2.4384 m |
4.572 m |
2.4384 m x 4.572 m |
Utilities
|
Cable
|
Installed |
|
Sewer
|
Installed |

