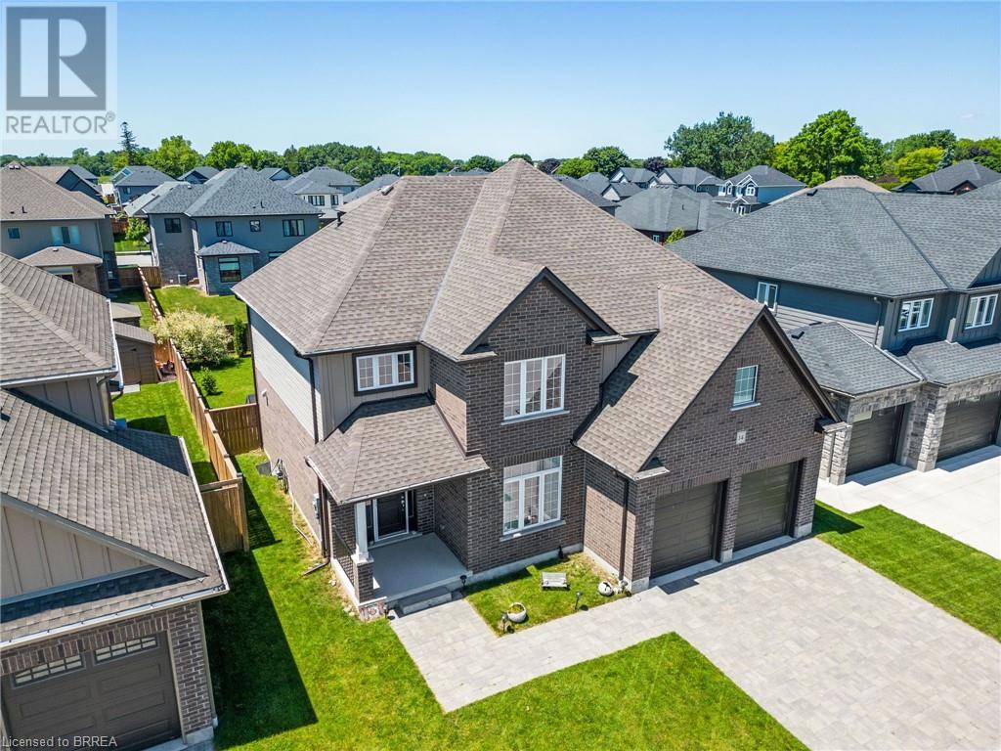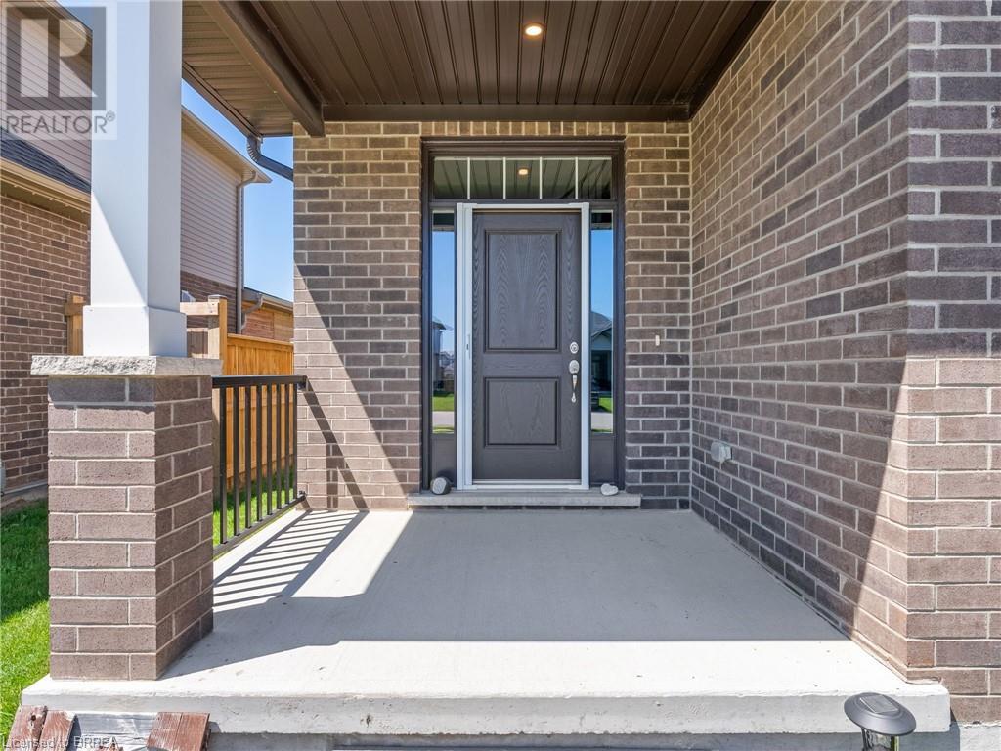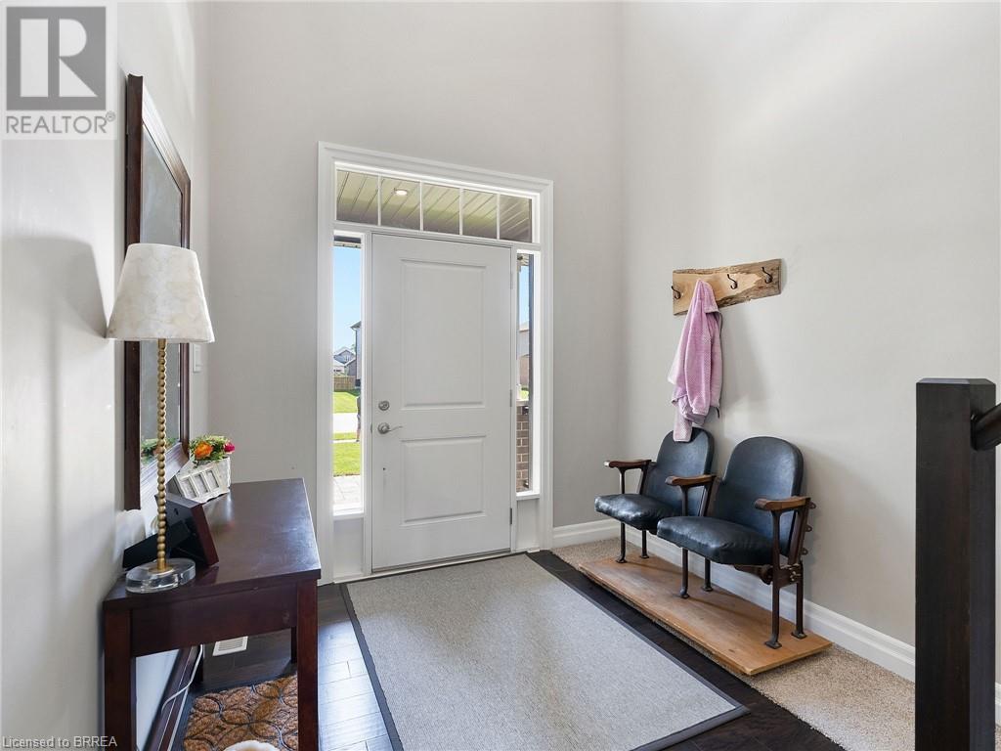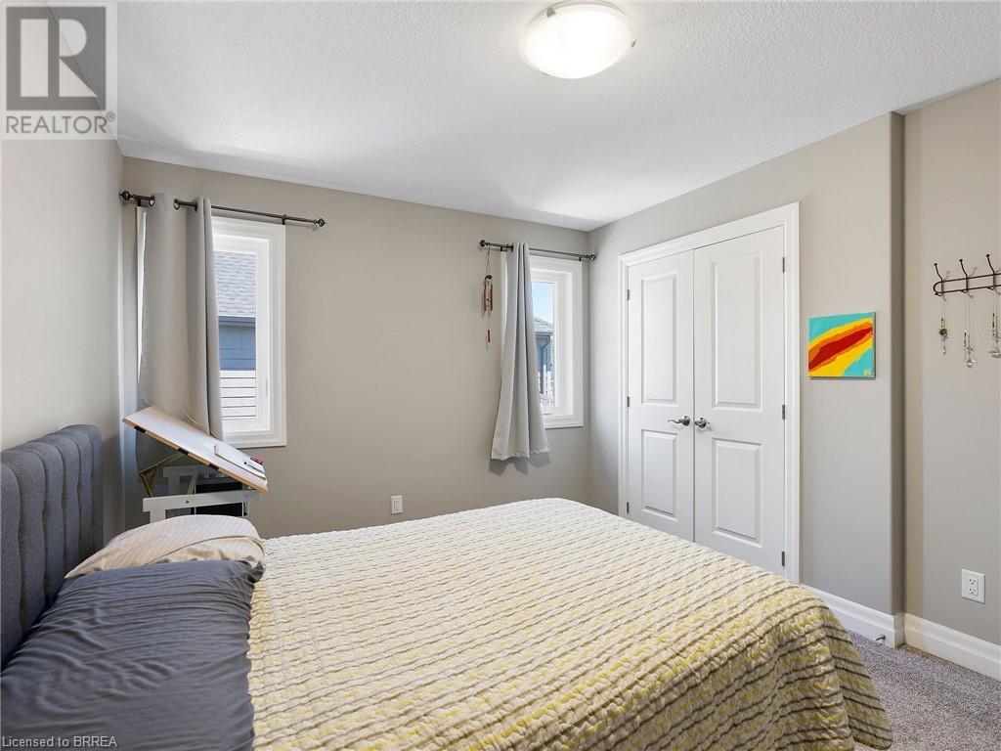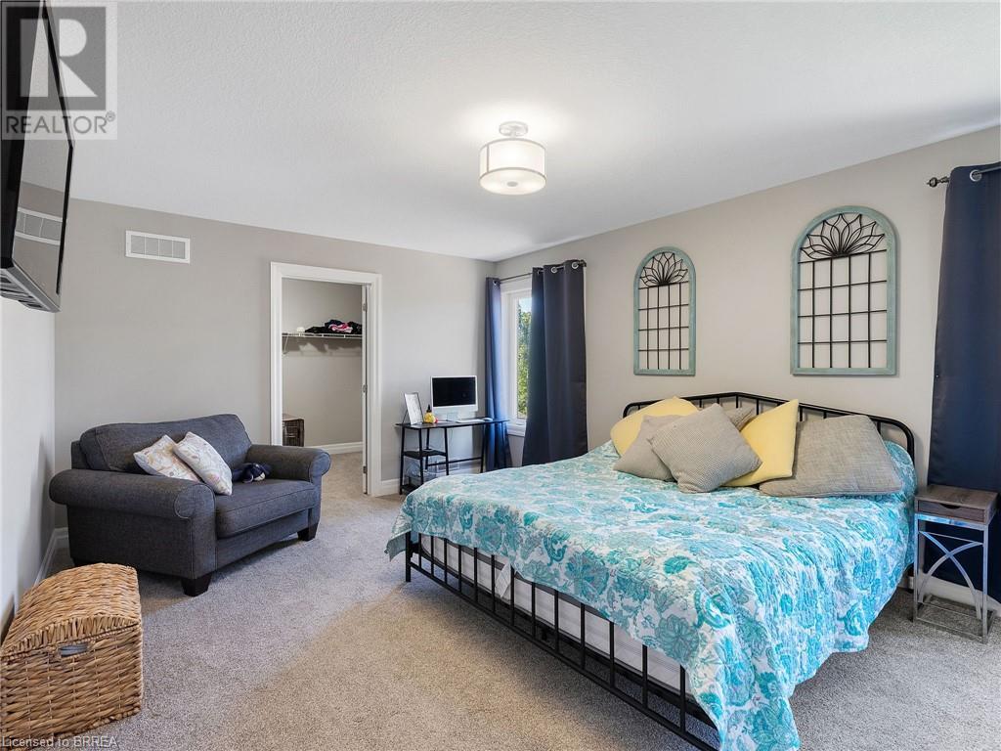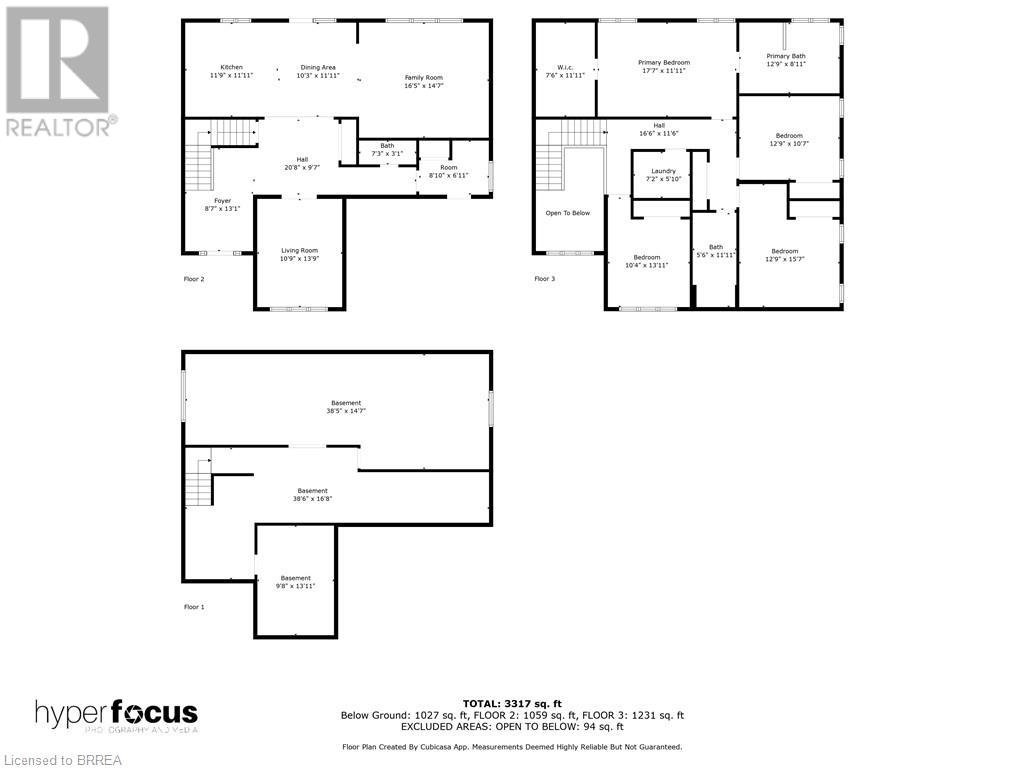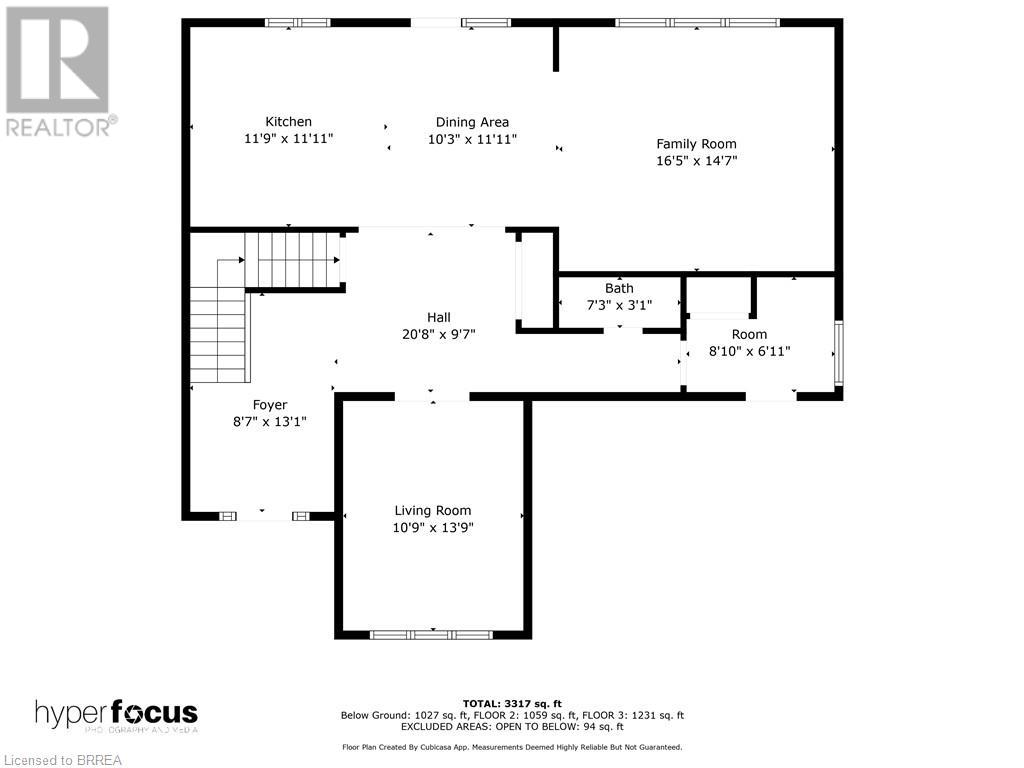4 Bedroom
3 Bathroom
2638 sqft
2 Level
Central Air Conditioning
Forced Air
$899,900
Welcome home to 14 Balmoral Lane, a beautifully finished Richfield Custom built home in the heart of Zorra. This Pembroke model has a spacious layout with over 2600 square feet of living space and boasts 4 bedrooms on the upper floor, including a primary bedroom with a large walk-in-closet and a luxurious 5-piece ensuite bathroom with a standalone shower and soaker tub. The upper floor also features a convenient and spacious laundry room. Step into an inviting main floor, where custom French doors lead you to a versatile front room perfect for an office or a sitting area. The kitchen is a chef's delight with granite countertops, island and stainless steel appliances, seamlessly connecting you to a welcoming open concept design that includes a dining area and living room. The large, fully fenced backyard is an entertainer's dream, featuring a beautiful pergola perfect for hosting friends and family. With another 1250 sqft as a blank canvas basement, you have the opportunity to create the space of your dreams. Enjoy ample parking with a double-wide driveway and a two-car garage. Don't miss the chance to call this exceptional property your new home. Schedule your viewing today and experience all that this home has to offer! (id:27910)
Property Details
|
MLS® Number
|
40609364 |
|
Property Type
|
Single Family |
|
Amenities Near By
|
Park, Place Of Worship, Playground |
|
Features
|
Gazebo |
|
Parking Space Total
|
4 |
|
Structure
|
Porch |
Building
|
Bathroom Total
|
3 |
|
Bedrooms Above Ground
|
4 |
|
Bedrooms Total
|
4 |
|
Appliances
|
Dishwasher, Dryer, Refrigerator, Stove, Water Softener, Hood Fan, Garage Door Opener |
|
Architectural Style
|
2 Level |
|
Basement Development
|
Unfinished |
|
Basement Type
|
Full (unfinished) |
|
Constructed Date
|
2019 |
|
Construction Style Attachment
|
Detached |
|
Cooling Type
|
Central Air Conditioning |
|
Exterior Finish
|
Brick, Vinyl Siding |
|
Foundation Type
|
Poured Concrete |
|
Half Bath Total
|
1 |
|
Heating Fuel
|
Natural Gas |
|
Heating Type
|
Forced Air |
|
Stories Total
|
2 |
|
Size Interior
|
2638 Sqft |
|
Type
|
House |
|
Utility Water
|
Municipal Water |
Parking
Land
|
Access Type
|
Road Access |
|
Acreage
|
No |
|
Fence Type
|
Fence |
|
Land Amenities
|
Park, Place Of Worship, Playground |
|
Sewer
|
Municipal Sewage System |
|
Size Depth
|
126 Ft |
|
Size Frontage
|
54 Ft |
|
Size Total Text
|
Under 1/2 Acre |
|
Zoning Description
|
R1-20(h) |
Rooms
| Level |
Type |
Length |
Width |
Dimensions |
|
Second Level |
5pc Bathroom |
|
|
11'6'' x 5'6'' |
|
Second Level |
Bedroom |
|
|
11'8'' x 10'8'' |
|
Second Level |
Bedroom |
|
|
13'1'' x 10'6'' |
|
Second Level |
Full Bathroom |
|
|
13'1'' x 9'8'' |
|
Second Level |
Other |
|
|
13'6'' x 6'0'' |
|
Second Level |
Primary Bedroom |
|
|
19'9'' x 13'6'' |
|
Second Level |
Laundry Room |
|
|
7'0'' x 5'0'' |
|
Second Level |
Bedroom |
|
|
13'1'' x 11'0'' |
|
Main Level |
Living Room |
|
|
16'5'' x 15'9'' |
|
Main Level |
Kitchen/dining Room |
|
|
26'0'' x 11'6'' |
|
Main Level |
Den |
|
|
14'0'' x 10'8'' |
|
Main Level |
2pc Bathroom |
|
|
7'0'' x 2'10'' |


