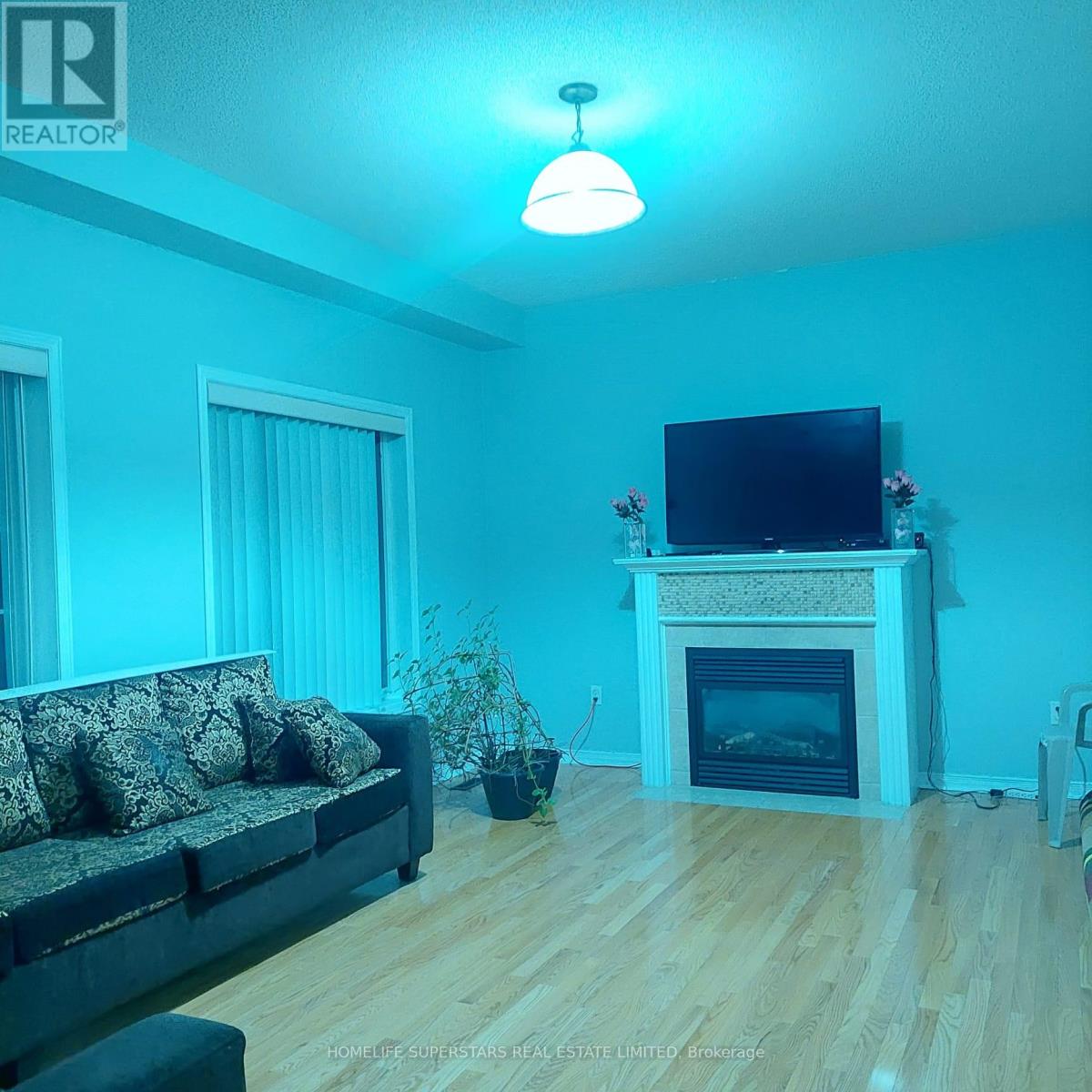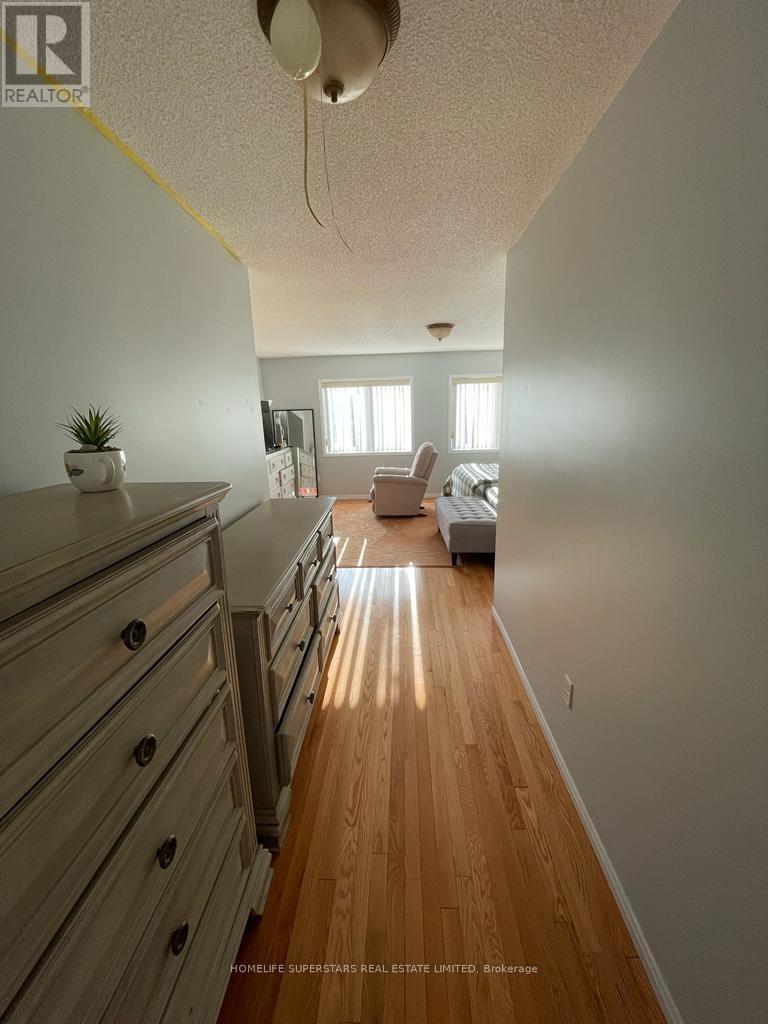5 Bedroom
5 Bathroom
Fireplace
Central Air Conditioning
Forced Air
$1,599,900
Well Kept Luxury Home, Dd Entrance, 9 Ft Ceiling On Main, Spacious 4 Br & 3 Full Wr On 2nd Floor, Functional Open Concept Layout, Upgded Inviting Kitchen With Custom B/Splash, Hw On Main & Upper, Oak Staircase, Custom Drapery. Cali Shutters, Wrap Around Stamped Concrete, Prestigious Valleycreek Area, Walkable To Ravishing Park, Ravine, Reputed Schools, Plaza, Transit. Beautiful, Prof.Fnshd Bsmt With Upgrded Kitchen, 3Pc Bath. Potential To Build Side Ent. **** EXTRAS **** Ss Fridge, Gas Stove & B/I Dw. Washer & Dryer, Cac, California Shutters/Blinds. Extra Fridge, Stove, Dw In Bsmt, Custom Garden Shed. (id:27910)
Property Details
|
MLS® Number
|
W8464692 |
|
Property Type
|
Single Family |
|
Community Name
|
Bram East |
|
Amenities Near By
|
Park, Place Of Worship, Public Transit, Schools |
|
Parking Space Total
|
6 |
Building
|
Bathroom Total
|
5 |
|
Bedrooms Above Ground
|
4 |
|
Bedrooms Below Ground
|
1 |
|
Bedrooms Total
|
5 |
|
Appliances
|
Water Heater |
|
Basement Development
|
Finished |
|
Basement Type
|
N/a (finished) |
|
Construction Style Attachment
|
Detached |
|
Cooling Type
|
Central Air Conditioning |
|
Exterior Finish
|
Brick |
|
Fireplace Present
|
Yes |
|
Foundation Type
|
Concrete |
|
Heating Fuel
|
Natural Gas |
|
Heating Type
|
Forced Air |
|
Stories Total
|
2 |
|
Type
|
House |
|
Utility Water
|
Municipal Water |
Parking
Land
|
Acreage
|
No |
|
Land Amenities
|
Park, Place Of Worship, Public Transit, Schools |
|
Sewer
|
Sanitary Sewer |
|
Size Irregular
|
35.5 X 106.63 Ft |
|
Size Total Text
|
35.5 X 106.63 Ft |
Rooms
| Level |
Type |
Length |
Width |
Dimensions |
|
Second Level |
Office |
3.04 m |
2.44 m |
3.04 m x 2.44 m |
|
Second Level |
Primary Bedroom |
5.49 m |
4.39 m |
5.49 m x 4.39 m |
|
Second Level |
Bedroom 2 |
4.27 m |
3.96 m |
4.27 m x 3.96 m |
|
Second Level |
Bedroom 3 |
4.27 m |
3.96 m |
4.27 m x 3.96 m |
|
Second Level |
Bedroom 4 |
3.35 m |
3.04 m |
3.35 m x 3.04 m |
|
Main Level |
Kitchen |
3.35 m |
4.36 m |
3.35 m x 4.36 m |
|
Main Level |
Eating Area |
3.05 m |
3.36 m |
3.05 m x 3.36 m |
|
Main Level |
Family Room |
5.49 m |
3.67 m |
5.49 m x 3.67 m |
|
Main Level |
Dining Room |
3.9 m |
6.55 m |
3.9 m x 6.55 m |
|
Main Level |
Living Room |
3.9 m |
6.55 m |
3.9 m x 6.55 m |
|
Main Level |
Laundry Room |
2.74 m |
2.44 m |
2.74 m x 2.44 m |


















