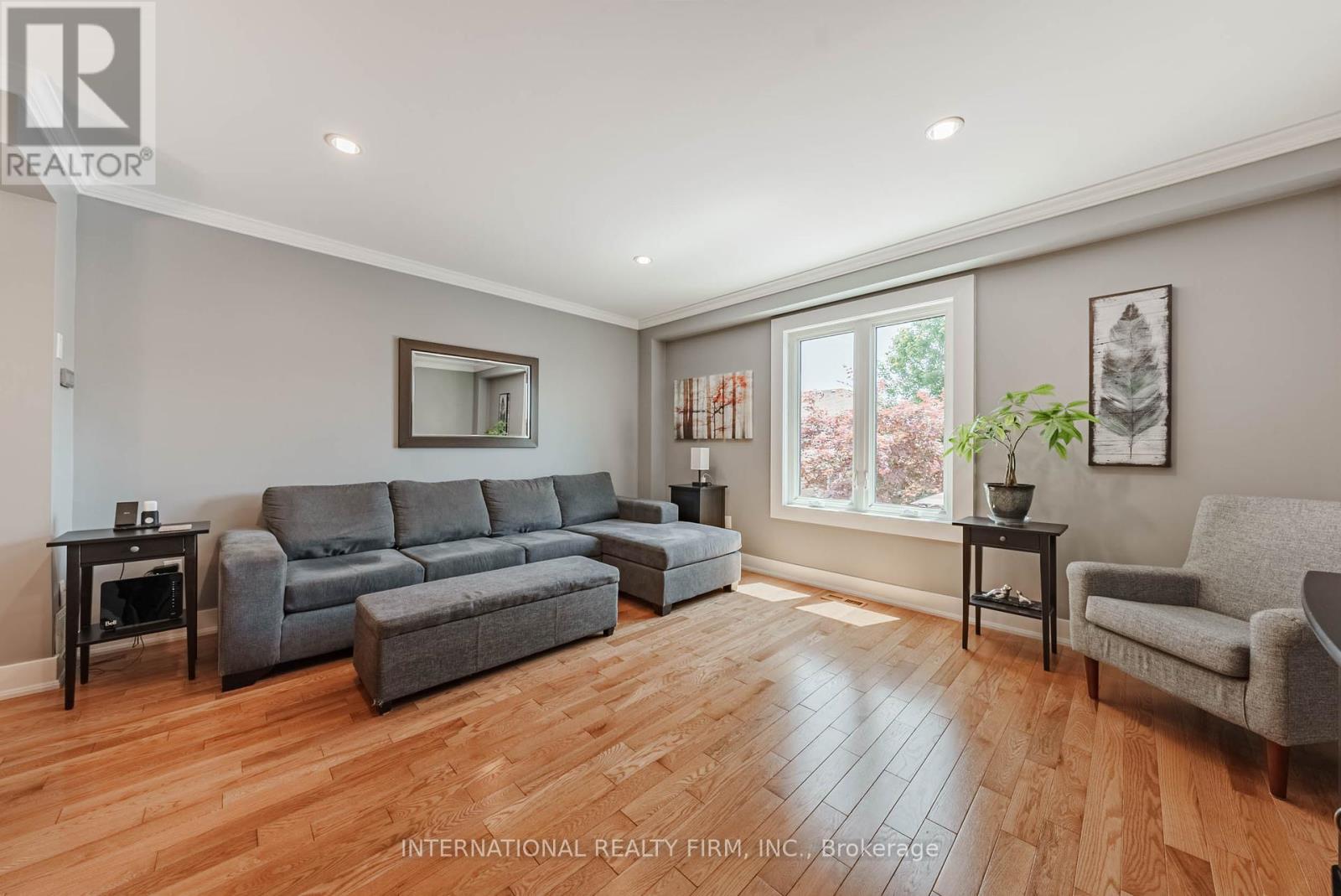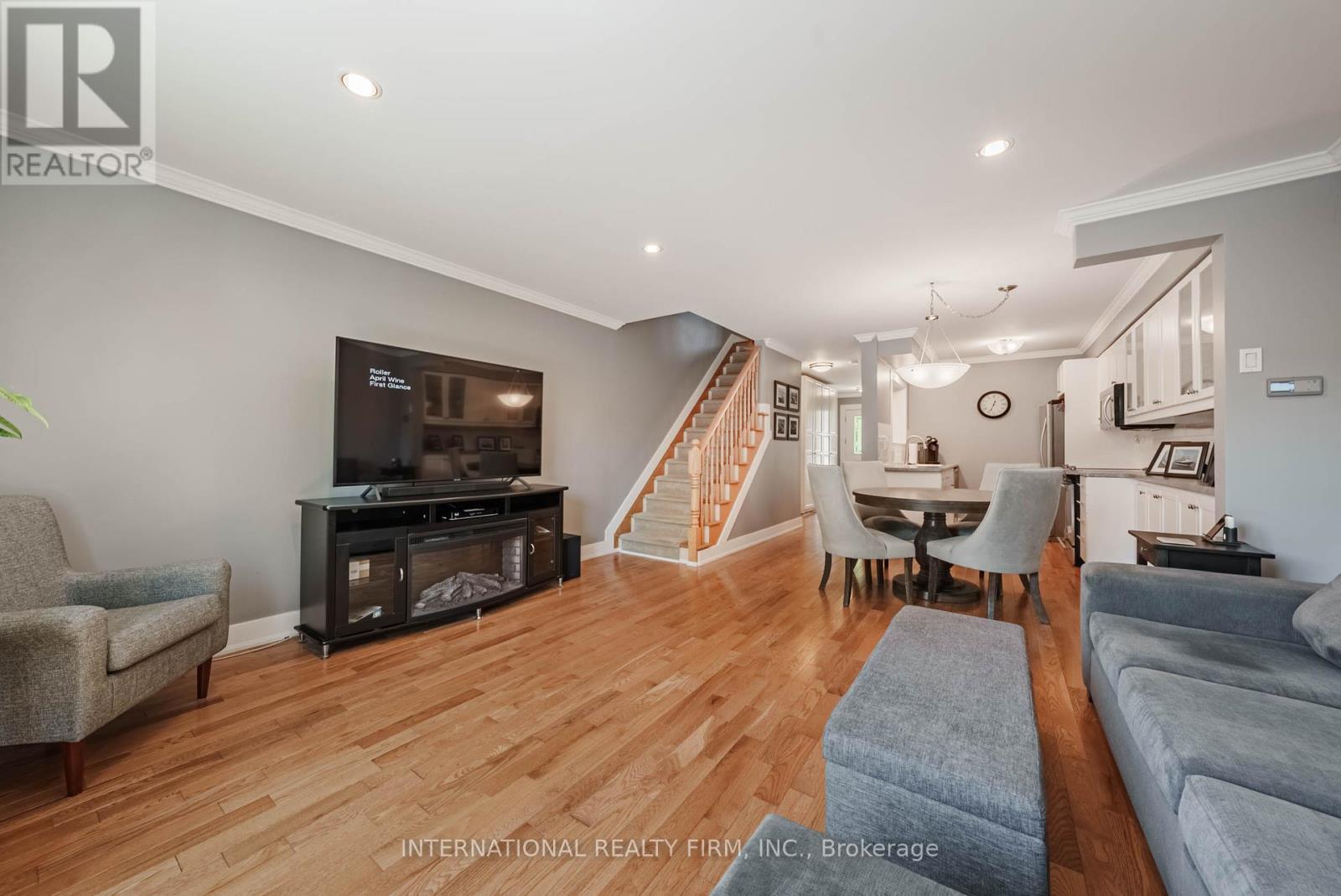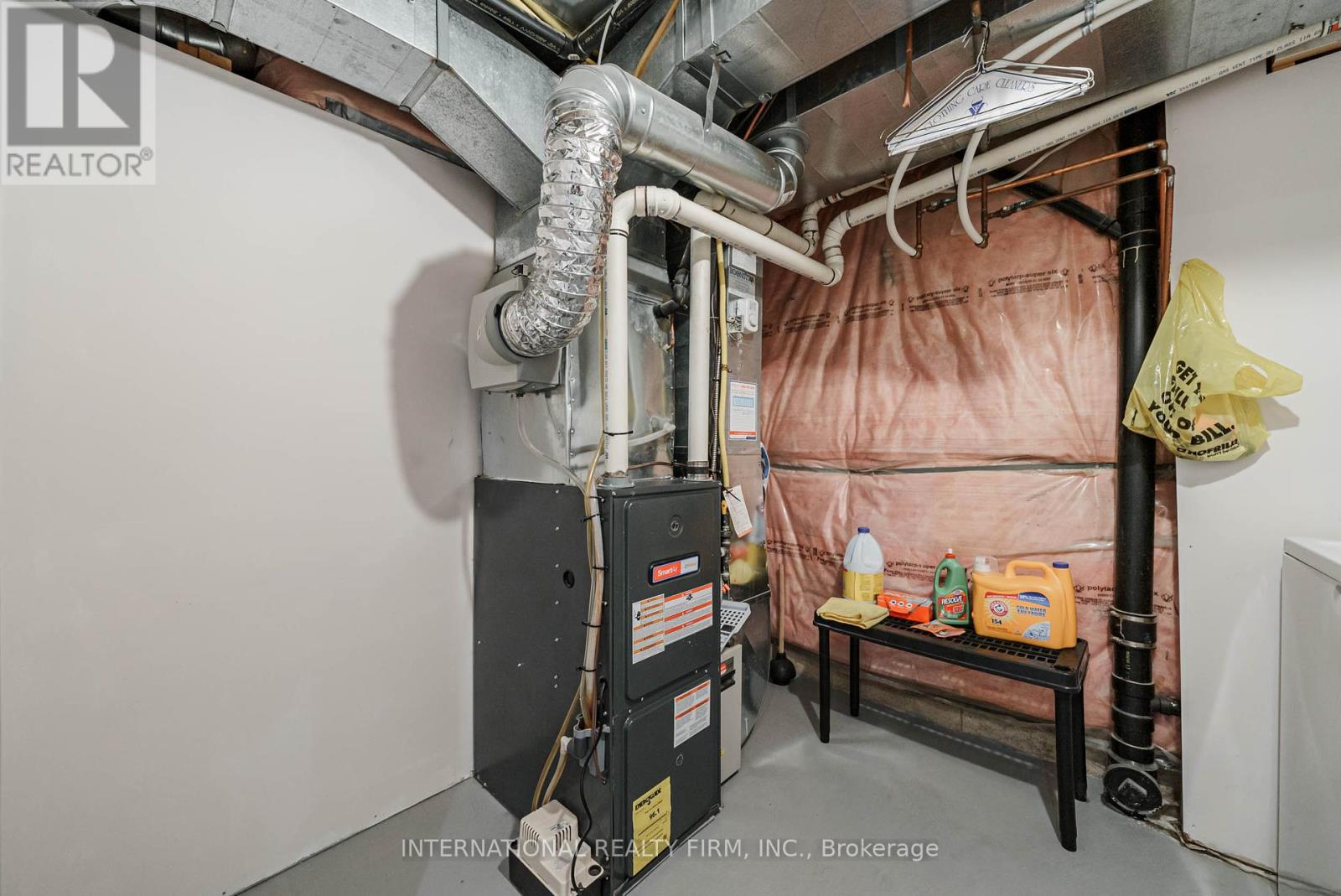2 Bedroom
3 Bathroom
Fireplace
Central Air Conditioning
Forced Air
Landscaped
$815,000
Pristine Freehold Townhouse on a quiet cul-de-sac, with a walk-out basement! This immaculate property, ideally located in a highly sought-after area of Waterdown, boasts an open-concept main floor flooded with natural light, a spacious kitchen with stainless steel appliances, and plenty of cabinetry. The spacious living room adjoins the dining room and offers an electric fireplace, and walk-out to the private backyard. The 2nd floor features a large primary bedroom with double closets and a semi-ensuite, and one more spacious bedroom. This bedroom also provides his and her closets. The primary 4-pce bathroom is updated throughout and features a large glass shower and separate bathtub. The fully finished basement includes a walk-out to the professionally landscaped backyard, a 3-pc bathroom, spacious rec/family room, den, and a large laundry room. The den is currently being used as a third bedroom, with egress through the family room to the backyard. This fully fenced private oasis with its large deck, gazebo and lush greenery is ideal for entertaining guests around the BBQ or just relaxing with a glass of wine at the end of a long day . The garage, with auto opener, is walk-through for easy access with lawnmower etc to the back yard. This well- maintained townhouse comfortably accommodates three vehicles, and is conveniently located close to schools, Hwy 6 and the 403, shopping facilities, restaurants, the Bruce Trail and so much more. It is ideal for the discerning Buyer. Request a showing soon! **** EXTRAS **** Bell satellite currently being used. Bell Five and Cogeco available. 2018/19- new roof; 2021- Primary bedroom and living room windows, patio door and front door; 2018- hardwood flooring and basement carpet. (id:27910)
Property Details
|
MLS® Number
|
X8443180 |
|
Property Type
|
Single Family |
|
Community Name
|
Waterdown |
|
Features
|
Flat Site |
|
Parking Space Total
|
3 |
|
Structure
|
Deck |
Building
|
Bathroom Total
|
3 |
|
Bedrooms Above Ground
|
2 |
|
Bedrooms Total
|
2 |
|
Amenities
|
Canopy |
|
Appliances
|
Garage Door Opener Remote(s), Water Heater - Tankless, Water Heater, Dryer, Microwave, Refrigerator, Stove, Washer |
|
Basement Development
|
Finished |
|
Basement Features
|
Walk Out |
|
Basement Type
|
N/a (finished) |
|
Construction Style Attachment
|
Attached |
|
Cooling Type
|
Central Air Conditioning |
|
Exterior Finish
|
Brick, Vinyl Siding |
|
Fireplace Present
|
Yes |
|
Fireplace Total
|
2 |
|
Foundation Type
|
Poured Concrete |
|
Heating Fuel
|
Natural Gas |
|
Heating Type
|
Forced Air |
|
Stories Total
|
2 |
|
Type
|
Row / Townhouse |
|
Utility Water
|
Municipal Water |
Parking
Land
|
Acreage
|
No |
|
Landscape Features
|
Landscaped |
|
Sewer
|
Sanitary Sewer |
|
Size Irregular
|
20.34 X 111.55 Ft |
|
Size Total Text
|
20.34 X 111.55 Ft |
Rooms
| Level |
Type |
Length |
Width |
Dimensions |
|
Second Level |
Primary Bedroom |
4.24 m |
4.26 m |
4.24 m x 4.26 m |
|
Second Level |
Bedroom 2 |
3.81 m |
4.64 m |
3.81 m x 4.64 m |
|
Second Level |
Bathroom |
|
|
Measurements not available |
|
Basement |
Laundry Room |
2.43 m |
2.43 m |
2.43 m x 2.43 m |
|
Basement |
Family Room |
4.36 m |
3.96 m |
4.36 m x 3.96 m |
|
Basement |
Den |
4.27 m |
2.44 m |
4.27 m x 2.44 m |
|
Basement |
Bathroom |
|
|
Measurements not available |
|
Ground Level |
Living Room |
4.57 m |
3.96 m |
4.57 m x 3.96 m |
|
Ground Level |
Kitchen |
3.04 m |
2.43 m |
3.04 m x 2.43 m |
|
Ground Level |
Dining Room |
2.43 m |
1.82 m |
2.43 m x 1.82 m |
|
Ground Level |
Bathroom |
|
|
Measurements not available |









































