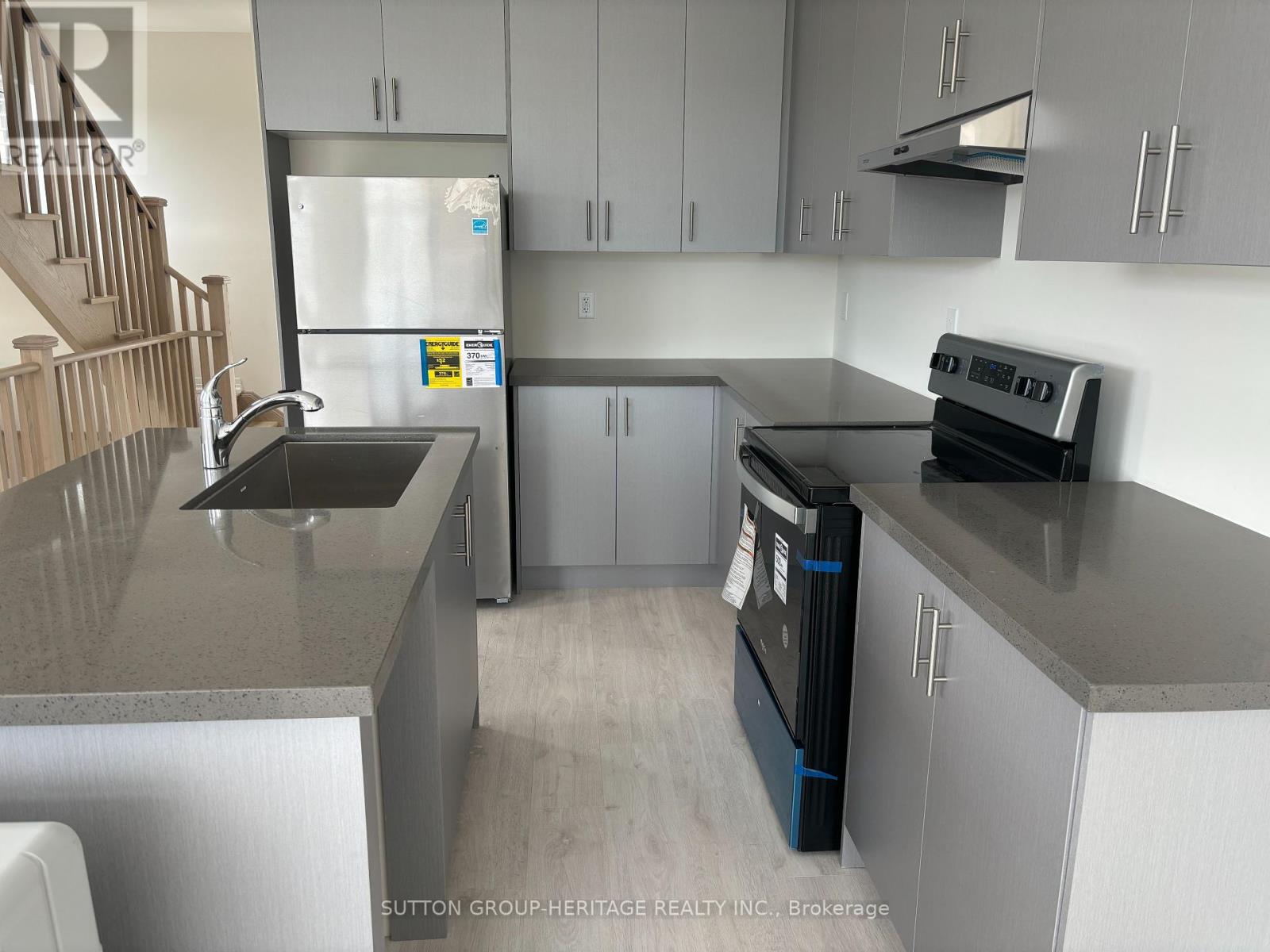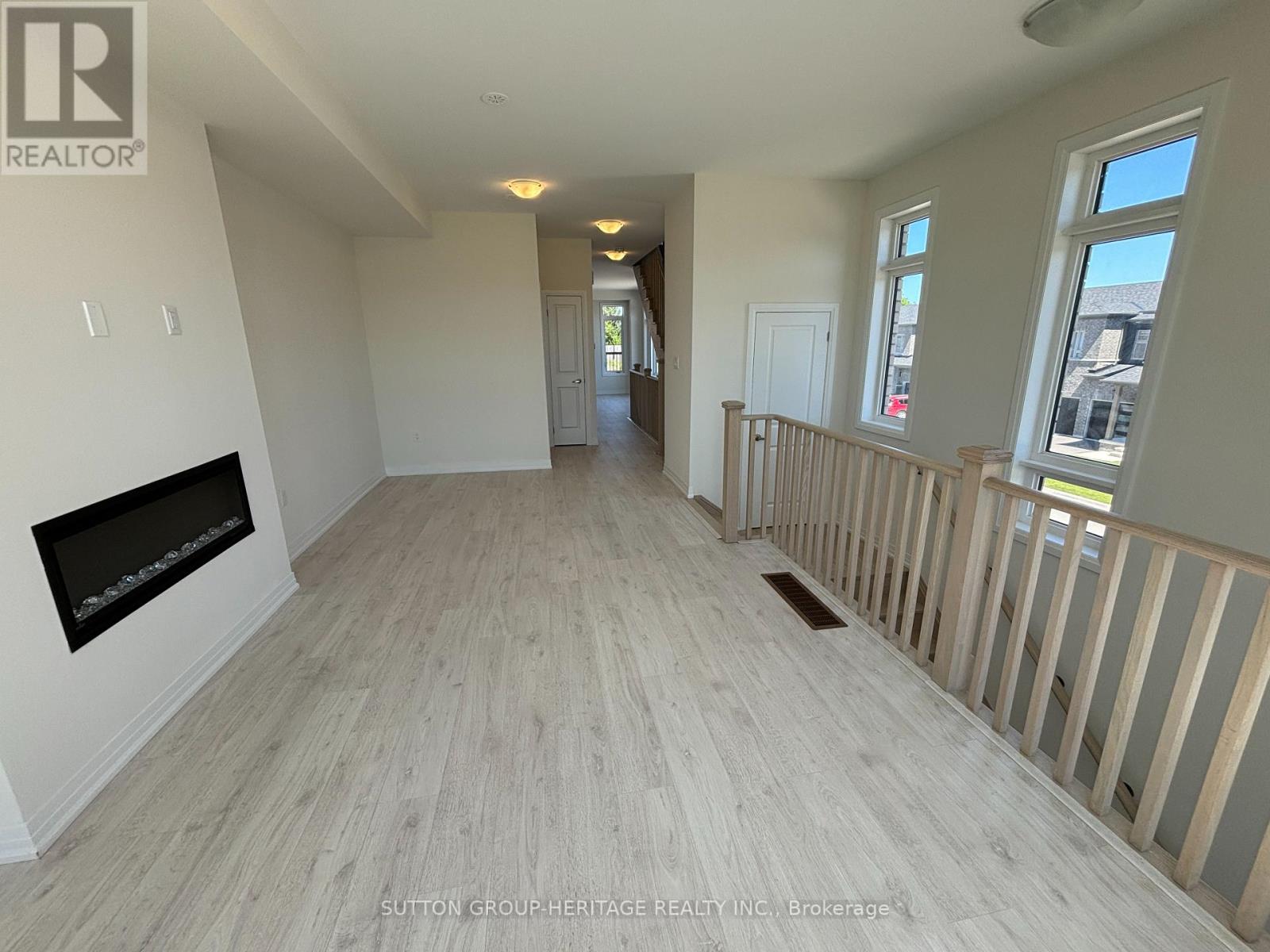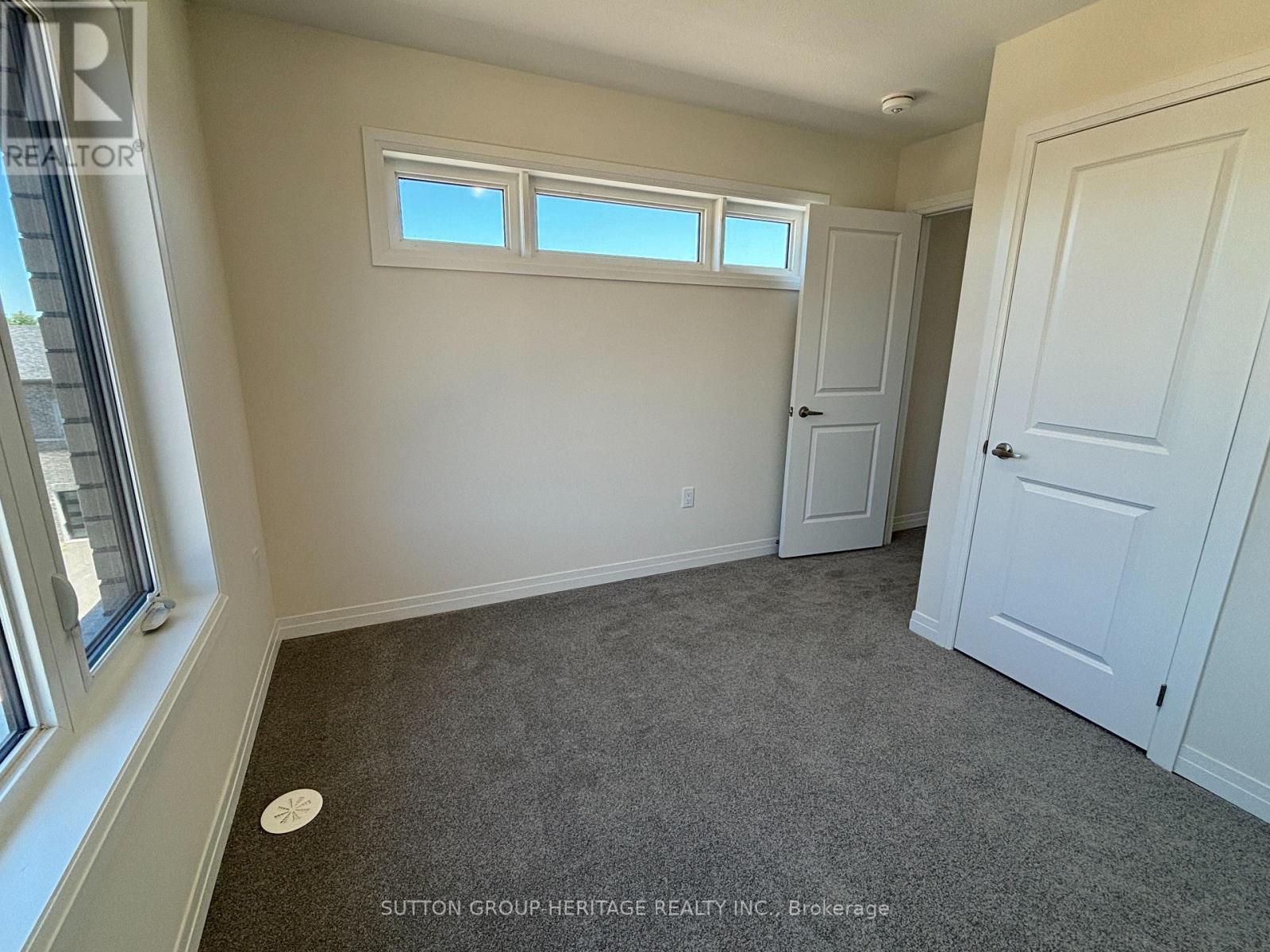4 Bedroom
4 Bathroom
Fireplace
Central Air Conditioning
Forced Air
$2,990 Monthly
Brand New Executive Style End Unit Freehold Townhome! 4 Bedrooms. Large Primary bedroom with walk in Closet and 4pc Ensuite with Luxurious Shower and Double Sinks. Stunning Sun Filled Kitchen with Numerous Large Windows, Break Bar, Plenty of Cabinet and Counter Space. Large Breakfast Area with walkout to Large Deck. Very Spacious Liv/Din Rm with B/I Electric F/P. Main Floor Features Access to Oversized Garage and Huge Bedroom with walk in Closet (Could be a Great Rm or Office.) Laundry on Bedroom Level. Large Unfinished Basement provides lots of storage 3.5 Baths, Excellent Location Next To South Barrie Go Station. Many Oversized Windows. Close to Scenic Walking Trails, Schools and across the street from a future park **** EXTRAS **** 5 Brand new appls (f/s/w/d/dish) and C/Air. 2153 Sq Ft per plans. (id:27910)
Property Details
|
MLS® Number
|
S8434310 |
|
Property Type
|
Single Family |
|
Community Name
|
Painswick South |
|
Parking Space Total
|
2 |
Building
|
Bathroom Total
|
4 |
|
Bedrooms Above Ground
|
4 |
|
Bedrooms Total
|
4 |
|
Basement Development
|
Unfinished |
|
Basement Type
|
Full (unfinished) |
|
Construction Style Attachment
|
Attached |
|
Cooling Type
|
Central Air Conditioning |
|
Exterior Finish
|
Brick |
|
Fireplace Present
|
Yes |
|
Foundation Type
|
Unknown |
|
Heating Fuel
|
Natural Gas |
|
Heating Type
|
Forced Air |
|
Stories Total
|
3 |
|
Type
|
Row / Townhouse |
|
Utility Water
|
Municipal Water |
Parking
Land
|
Acreage
|
No |
|
Sewer
|
Sanitary Sewer |
Rooms
| Level |
Type |
Length |
Width |
Dimensions |
|
Second Level |
Kitchen |
3.43 m |
2.43 m |
3.43 m x 2.43 m |
|
Second Level |
Eating Area |
5.34 m |
2.07 m |
5.34 m x 2.07 m |
|
Second Level |
Living Room |
6.42 m |
3.07 m |
6.42 m x 3.07 m |
|
Second Level |
Dining Room |
6.42 m |
3.07 m |
6.42 m x 3.07 m |
|
Third Level |
Primary Bedroom |
4.69 m |
2.97 m |
4.69 m x 2.97 m |
|
Third Level |
Bedroom 2 |
3.31 m |
2.72 m |
3.31 m x 2.72 m |
|
Third Level |
Bedroom 3 |
4.65 m |
2.41 m |
4.65 m x 2.41 m |
|
Third Level |
Laundry Room |
1.16 m |
1.04 m |
1.16 m x 1.04 m |
|
Main Level |
Bedroom 4 |
8.87 m |
2.97 m |
8.87 m x 2.97 m |

























