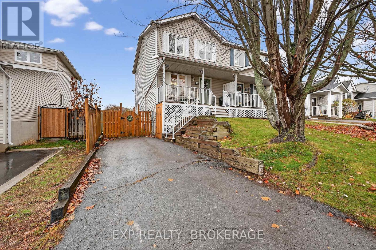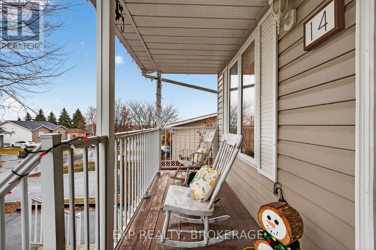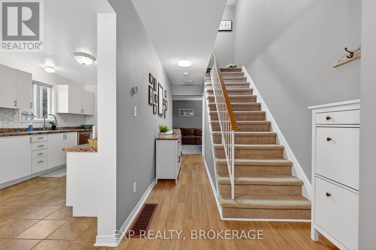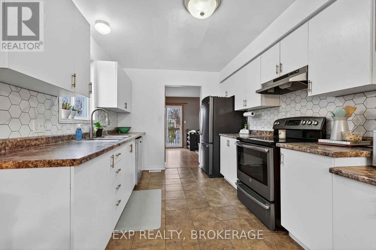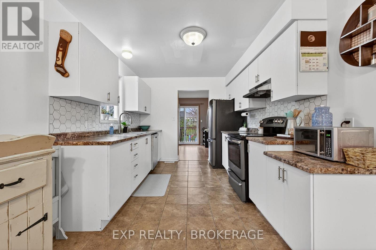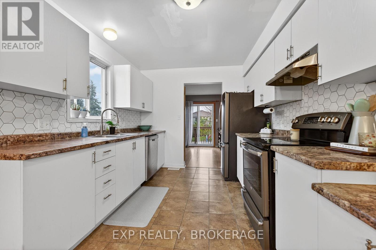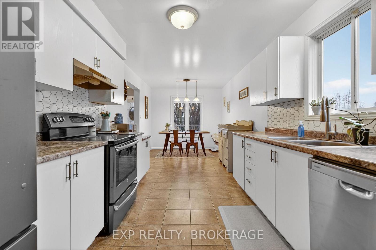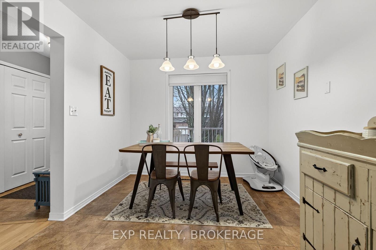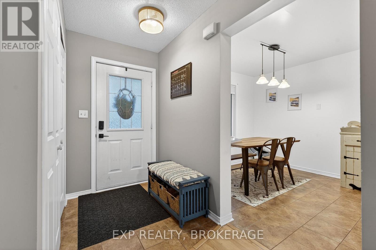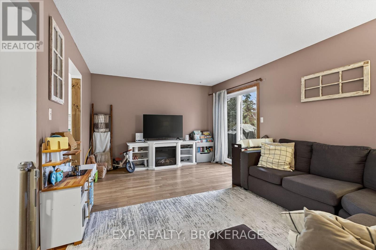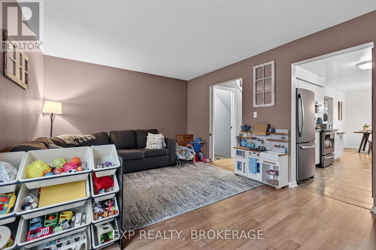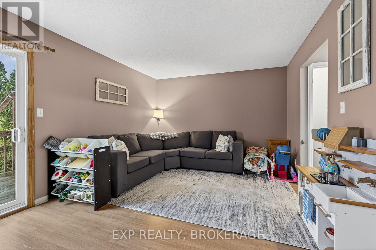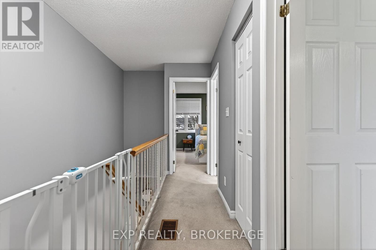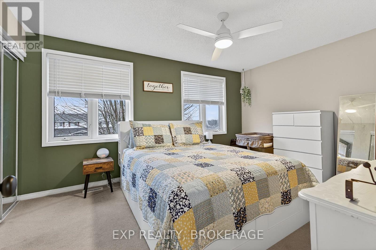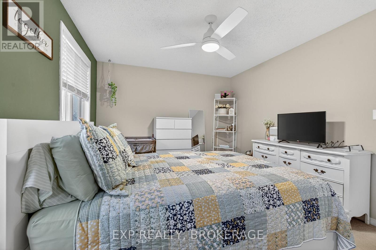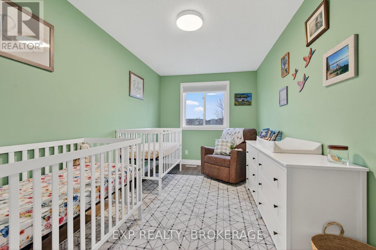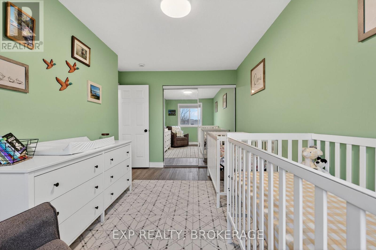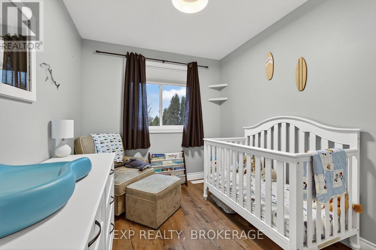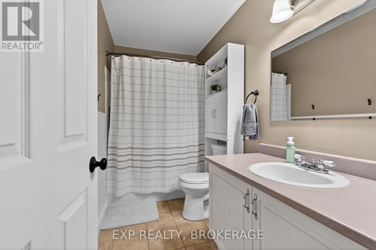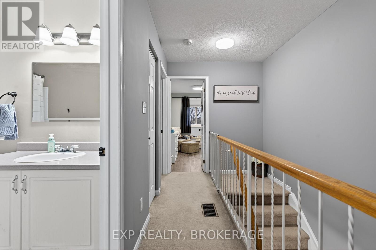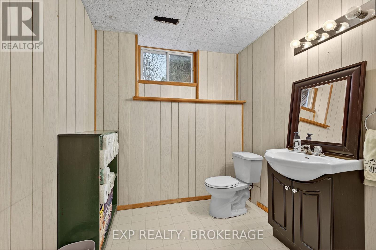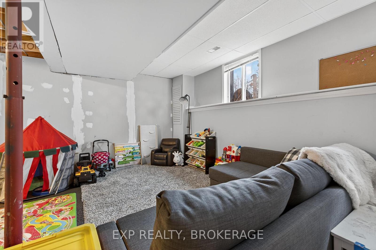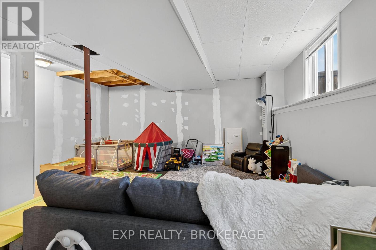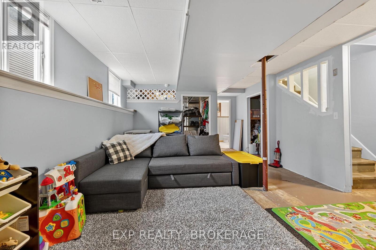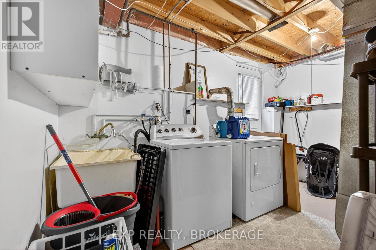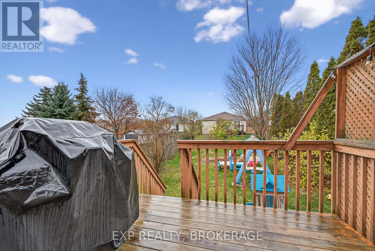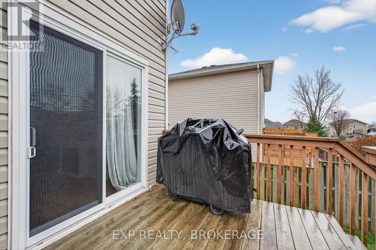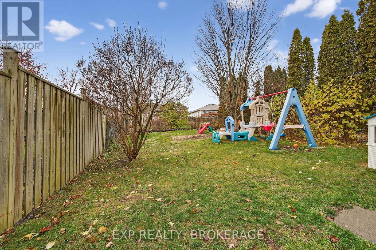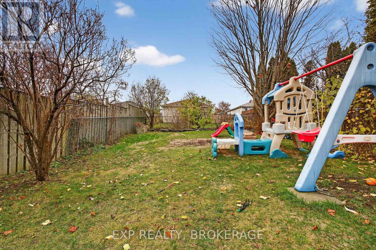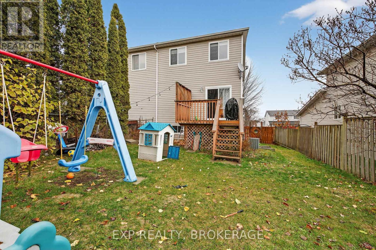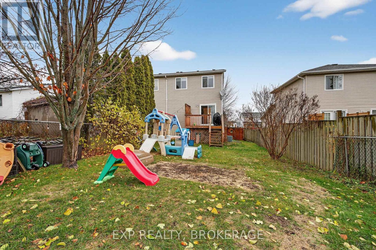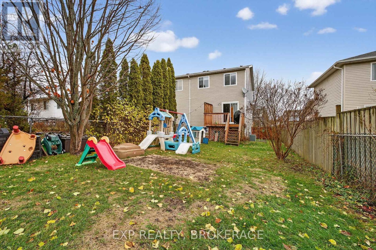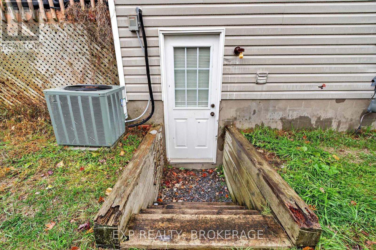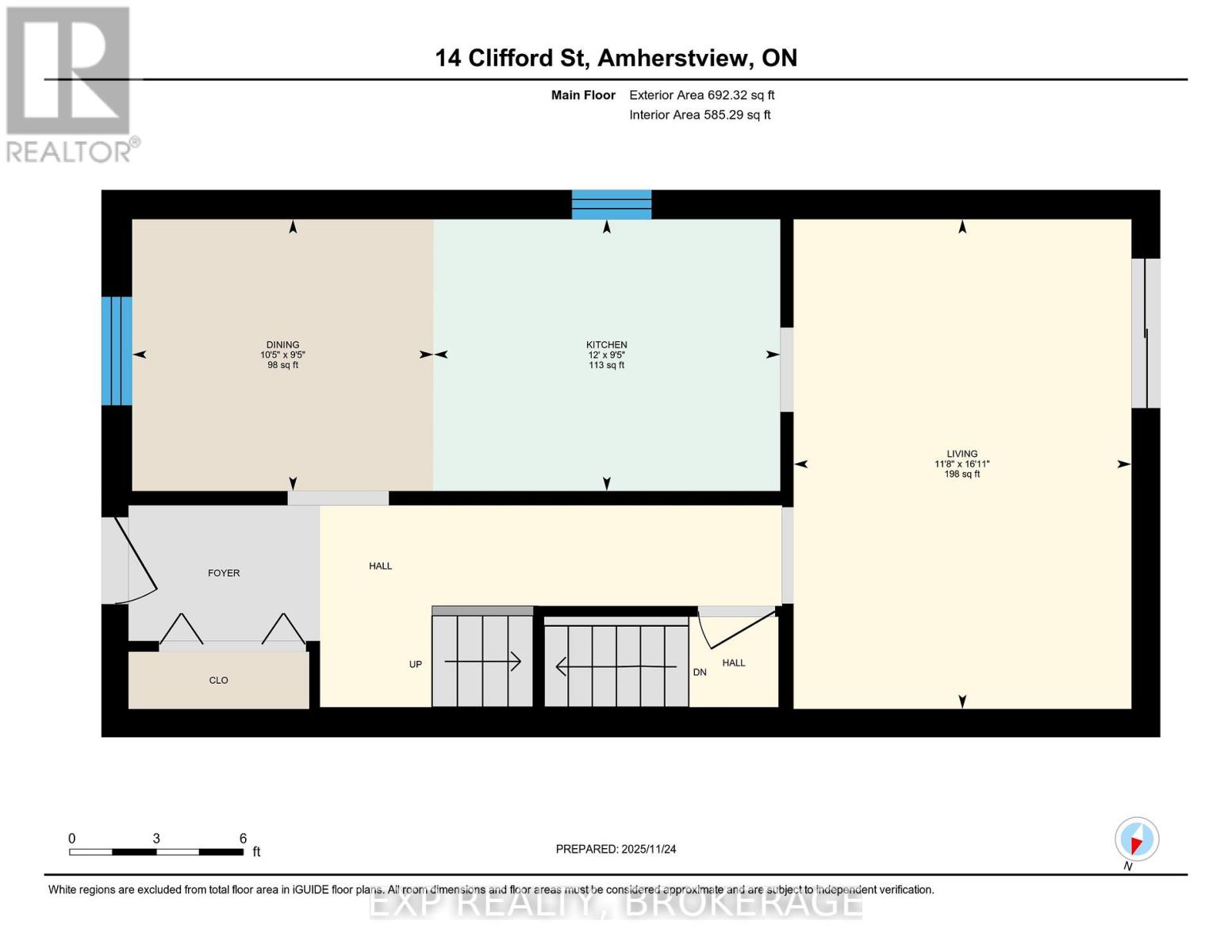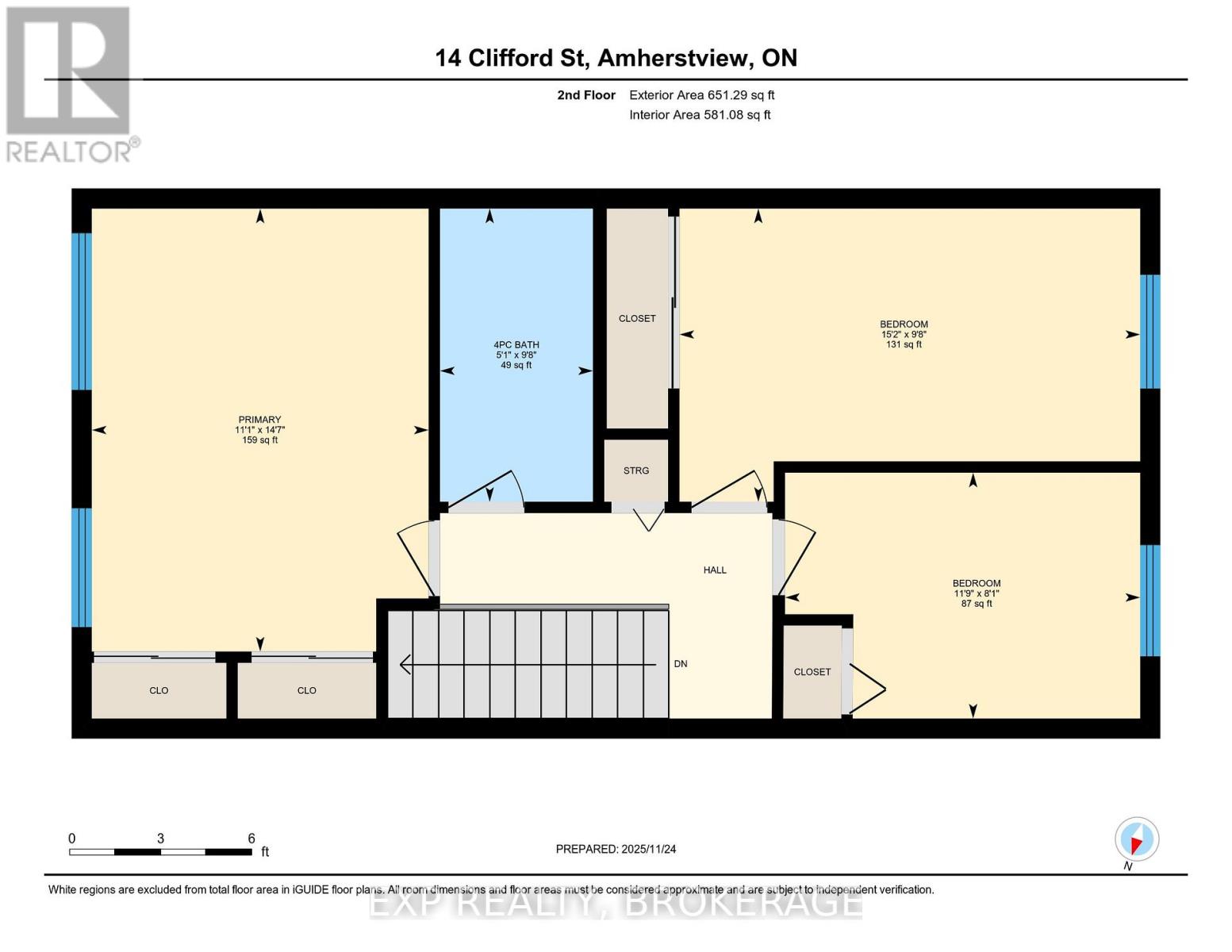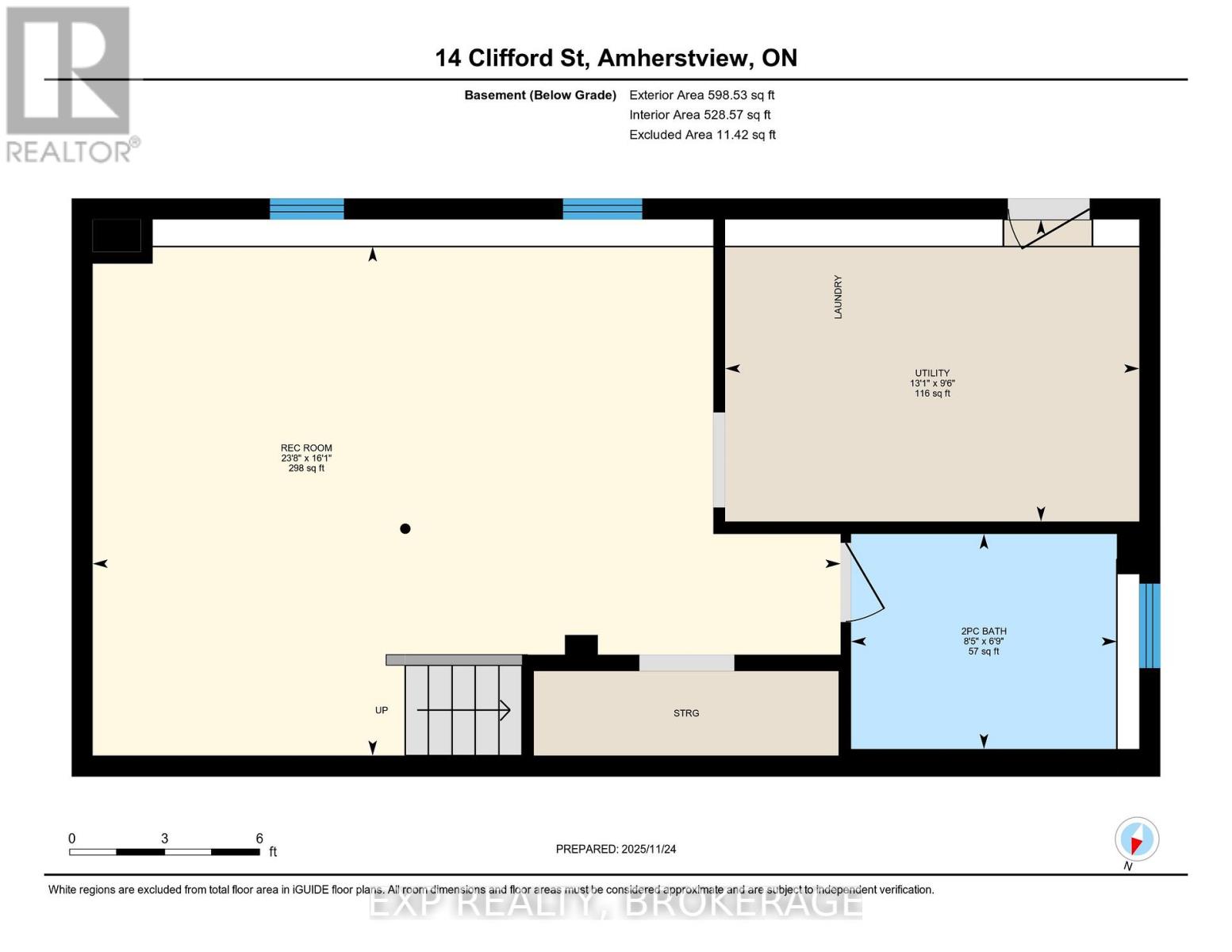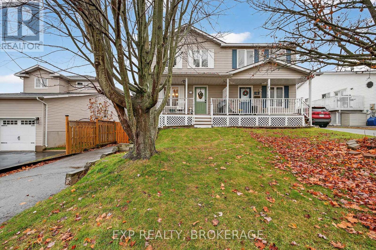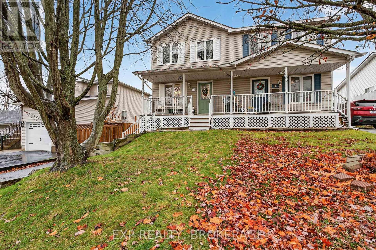14 Clifford Street Loyalist, Ontario K7N 1Y6
$464,900
Charming 3-bedroom, 1.5-bathroom semi-detached home in Amherstview, fully finished from top to bottom with a bright walkout from the lower level to the landscaped rear yard. The open kitchen/dining area features ample cabinetry and includes five appliances, making this home truly move-in ready. The beautifully maintained backyard showcases extensive perennial gardens-an ideal space for relaxing or entertaining. Upon entering from the front porch, the foyer leads to the dinette area and the kitchen on the left. The family room is located at the back of the home and features a patio door that opens to the deck, with stairs leading down to the fenced yard. The upper level features a spacious primary bedroom with double closets, two additional bedrooms, and a full bathroom. The lower level includes a powder room, a laundry/utility area, and a walkout through a separate side entrance that leads to the driveway. Additional features include central air and a main roof updated in 2019. Conveniently located close to schools, shopping, a waterfront park, and Kingston's bustling west end, this home offers comfort, convenience, and a welcoming family-friendly setting. (id:28469)
Open House
This property has open houses!
10:00 am
Ends at:11:00 am
Property Details
| MLS® Number | X12574048 |
| Property Type | Single Family |
| Community Name | 54 - Amherstview |
| Amenities Near By | Golf Nearby, Schools |
| Community Features | Community Centre |
| Equipment Type | Water Heater |
| Features | Lighting |
| Parking Space Total | 3 |
| Rental Equipment Type | Water Heater |
| Structure | Deck, Porch |
Building
| Bathroom Total | 2 |
| Bedrooms Above Ground | 3 |
| Bedrooms Total | 3 |
| Age | 16 To 30 Years |
| Appliances | Water Heater, Dishwasher, Dryer, Stove, Washer, Refrigerator |
| Basement Development | Finished |
| Basement Features | Walk Out |
| Basement Type | N/a, N/a (finished) |
| Construction Style Attachment | Semi-detached |
| Cooling Type | Central Air Conditioning |
| Exterior Finish | Vinyl Siding |
| Fire Protection | Smoke Detectors |
| Foundation Type | Block |
| Half Bath Total | 1 |
| Heating Fuel | Natural Gas |
| Heating Type | Forced Air |
| Stories Total | 2 |
| Size Interior | 1,100 - 1,500 Ft2 |
| Type | House |
| Utility Water | Municipal Water |
Parking
| No Garage |
Land
| Acreage | No |
| Fence Type | Fully Fenced, Fenced Yard |
| Land Amenities | Golf Nearby, Schools |
| Sewer | Sanitary Sewer |
| Size Depth | 130 Ft |
| Size Frontage | 30 Ft |
| Size Irregular | 30 X 130 Ft |
| Size Total Text | 30 X 130 Ft|under 1/2 Acre |
| Surface Water | Lake/pond |
| Zoning Description | R-1 |
Rooms
| Level | Type | Length | Width | Dimensions |
|---|---|---|---|---|
| Second Level | Primary Bedroom | 4.45 m | 3.39 m | 4.45 m x 3.39 m |
| Second Level | Bedroom 2 | 2.47 m | 3.57 m | 2.47 m x 3.57 m |
| Second Level | Bedroom 3 | 2.95 m | 4.63 m | 2.95 m x 4.63 m |
| Second Level | Bathroom | 2.95 m | 1.54 m | 2.95 m x 1.54 m |
| Basement | Recreational, Games Room | 4.9 m | 7.2 m | 4.9 m x 7.2 m |
| Basement | Bathroom | 2.07 m | 2.56 m | 2.07 m x 2.56 m |
| Basement | Utility Room | 2.91 m | 3.99 m | 2.91 m x 3.99 m |
| Main Level | Kitchen | 2.86 m | 3.56 m | 2.86 m x 3.56 m |
| Main Level | Dining Room | 2.86 m | 3.18 m | 2.86 m x 3.18 m |
| Main Level | Living Room | 5.16 m | 3.56 m | 5.16 m x 3.56 m |
Utilities
| Cable | Available |
| Electricity | Installed |
| Sewer | Installed |

