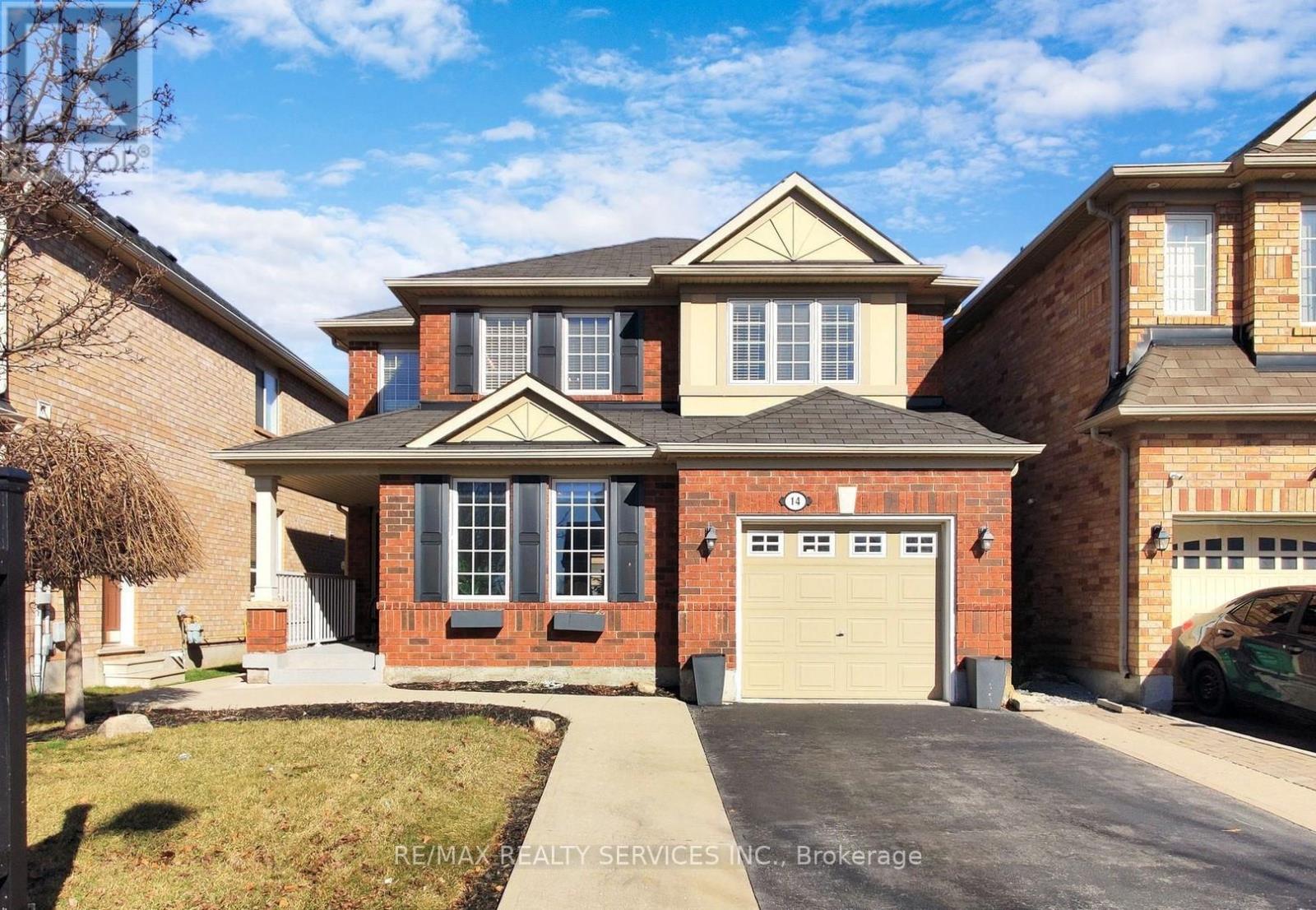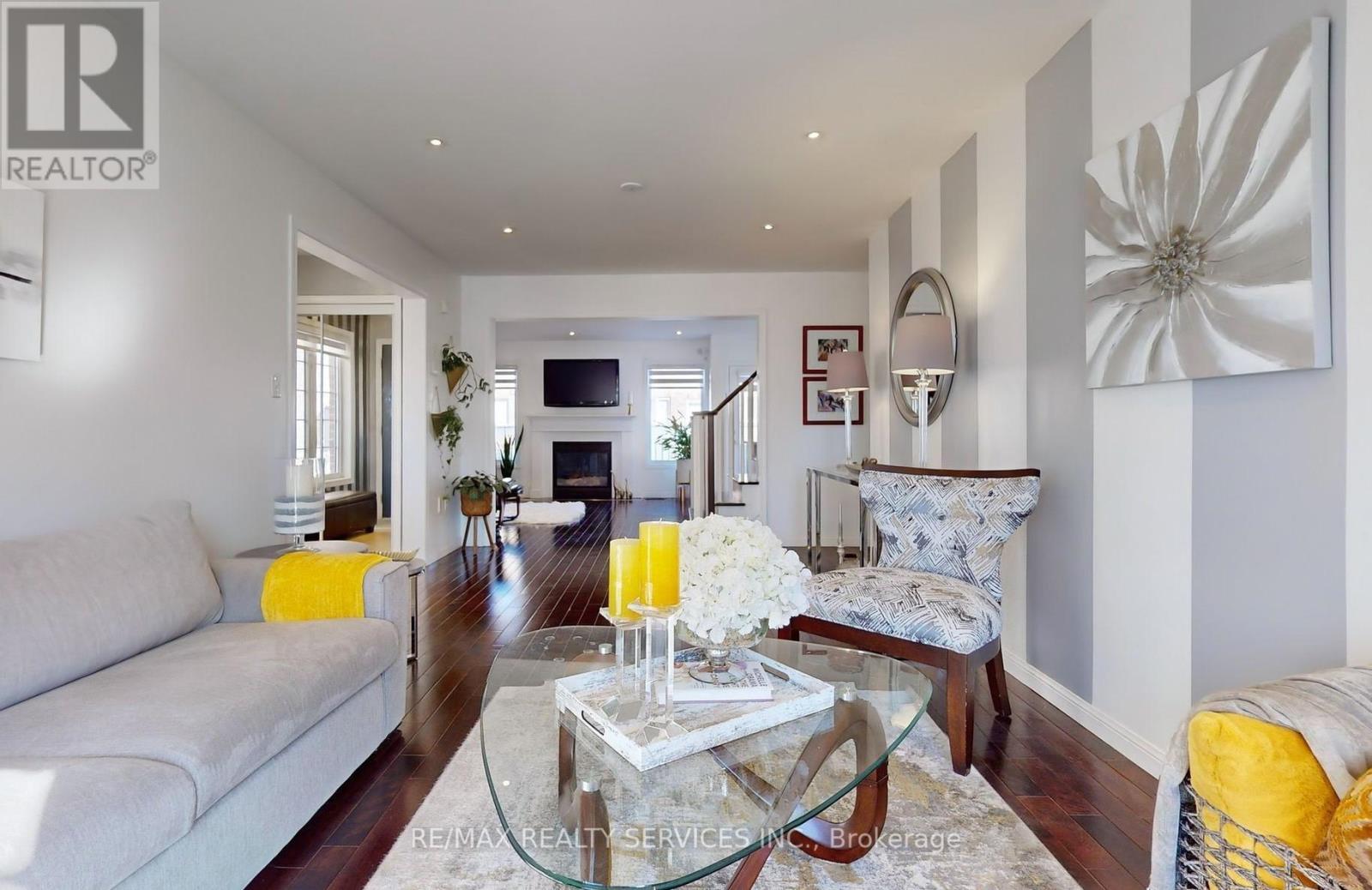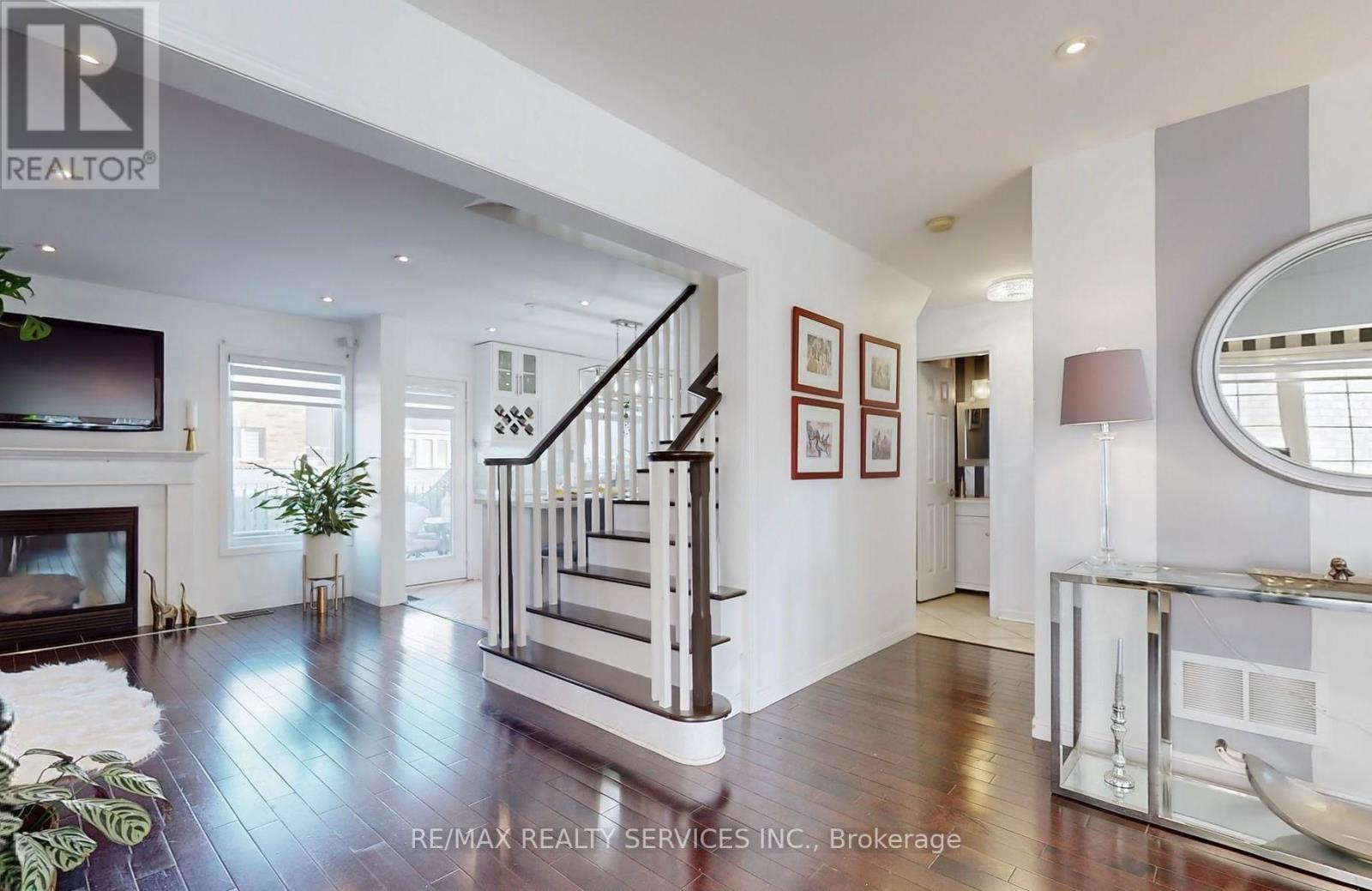3 Bedroom
3 Bathroom
Fireplace
Central Air Conditioning
Forced Air
$3,400 Monthly
Gorgeous Detached Located In The Heart Of The Prestigious Credit Valley Of Brampton. Spacious Home With A Separate Living, Dining And Family Room With Hardwood Flooring Throughout. Upgraded Kitchen With S/S Appliances And Centre Island. 3 Spacious Bedrooms Upstairs With 2 Full Washrooms. Main Floor Has An Additional Powder Room. Garage Access Along With A Private Backyard. Extra Long Driveway With No Sidewalks. Ideal Location Near Reputable Schools, Bus Routes, Parks, Mount Pleasant Go, Highways And Shopping. (id:27910)
Property Details
|
MLS® Number
|
W9009625 |
|
Property Type
|
Single Family |
|
Community Name
|
Credit Valley |
|
Amenities Near By
|
Park, Place Of Worship, Public Transit, Schools |
|
Features
|
In Suite Laundry |
|
Parking Space Total
|
4 |
Building
|
Bathroom Total
|
3 |
|
Bedrooms Above Ground
|
3 |
|
Bedrooms Total
|
3 |
|
Appliances
|
Dishwasher, Dryer, Range, Refrigerator, Stove, Washer |
|
Construction Style Attachment
|
Detached |
|
Cooling Type
|
Central Air Conditioning |
|
Exterior Finish
|
Brick |
|
Fireplace Present
|
Yes |
|
Foundation Type
|
Poured Concrete |
|
Heating Fuel
|
Natural Gas |
|
Heating Type
|
Forced Air |
|
Stories Total
|
2 |
|
Type
|
House |
|
Utility Water
|
Municipal Water |
Parking
Land
|
Acreage
|
No |
|
Land Amenities
|
Park, Place Of Worship, Public Transit, Schools |
|
Sewer
|
Sanitary Sewer |
|
Size Irregular
|
36.09 X 85.3 Ft |
|
Size Total Text
|
36.09 X 85.3 Ft |
Rooms
| Level |
Type |
Length |
Width |
Dimensions |
|
Second Level |
Primary Bedroom |
3.96 m |
3.65 m |
3.96 m x 3.65 m |
|
Second Level |
Bedroom 2 |
3.93 m |
3.02 m |
3.93 m x 3.02 m |
|
Second Level |
Bedroom 3 |
3.52 m |
3.04 m |
3.52 m x 3.04 m |
|
Main Level |
Living Room |
6.43 m |
3.08 m |
6.43 m x 3.08 m |
|
Main Level |
Dining Room |
6.43 m |
3.08 m |
6.43 m x 3.08 m |
|
Main Level |
Family Room |
4.29 m |
4.02 m |
4.29 m x 4.02 m |
|
Main Level |
Kitchen |
4.54 m |
3.53 m |
4.54 m x 3.53 m |
|
Main Level |
Eating Area |
4.54 m |
3.53 m |
4.54 m x 3.53 m |
Utilities
























