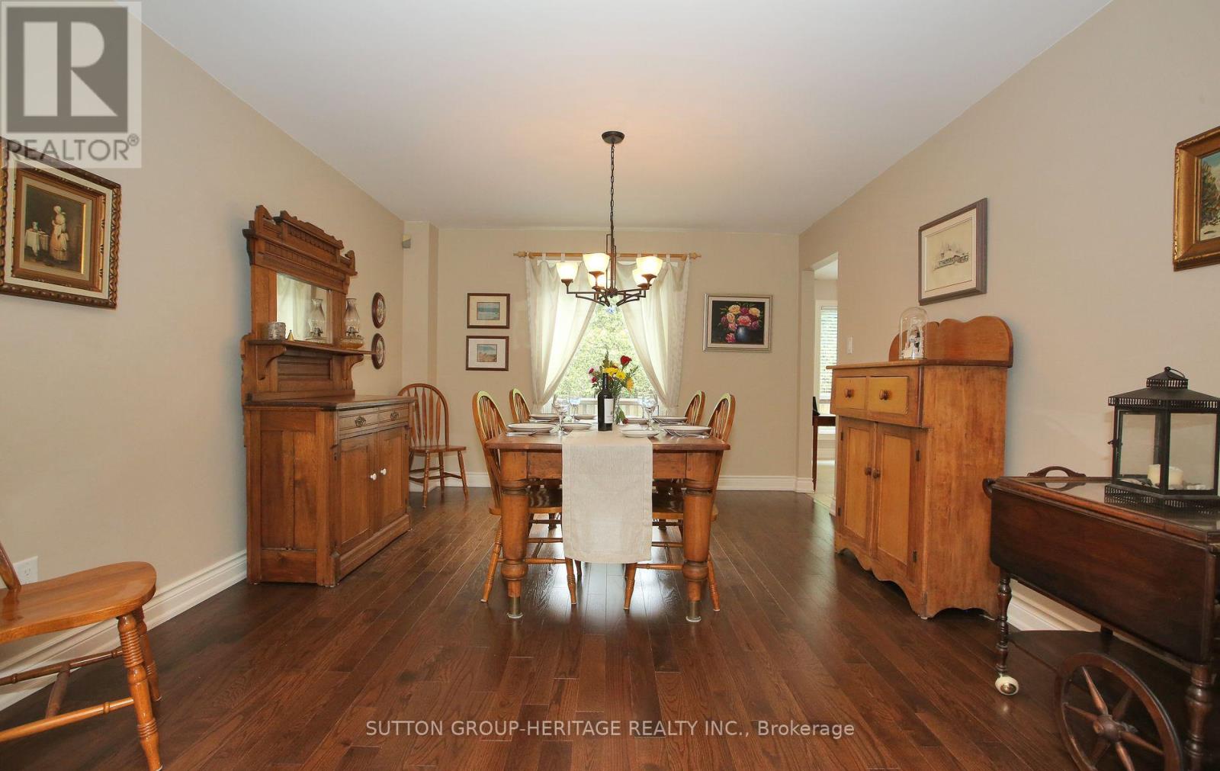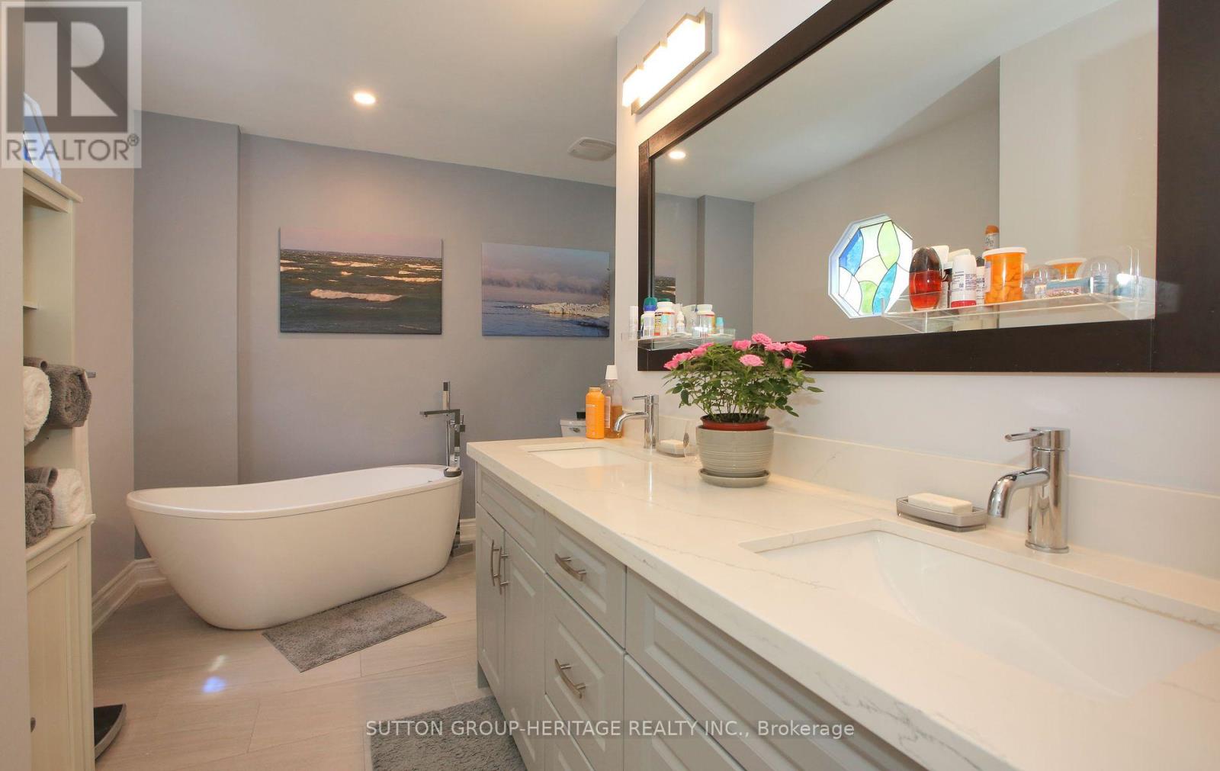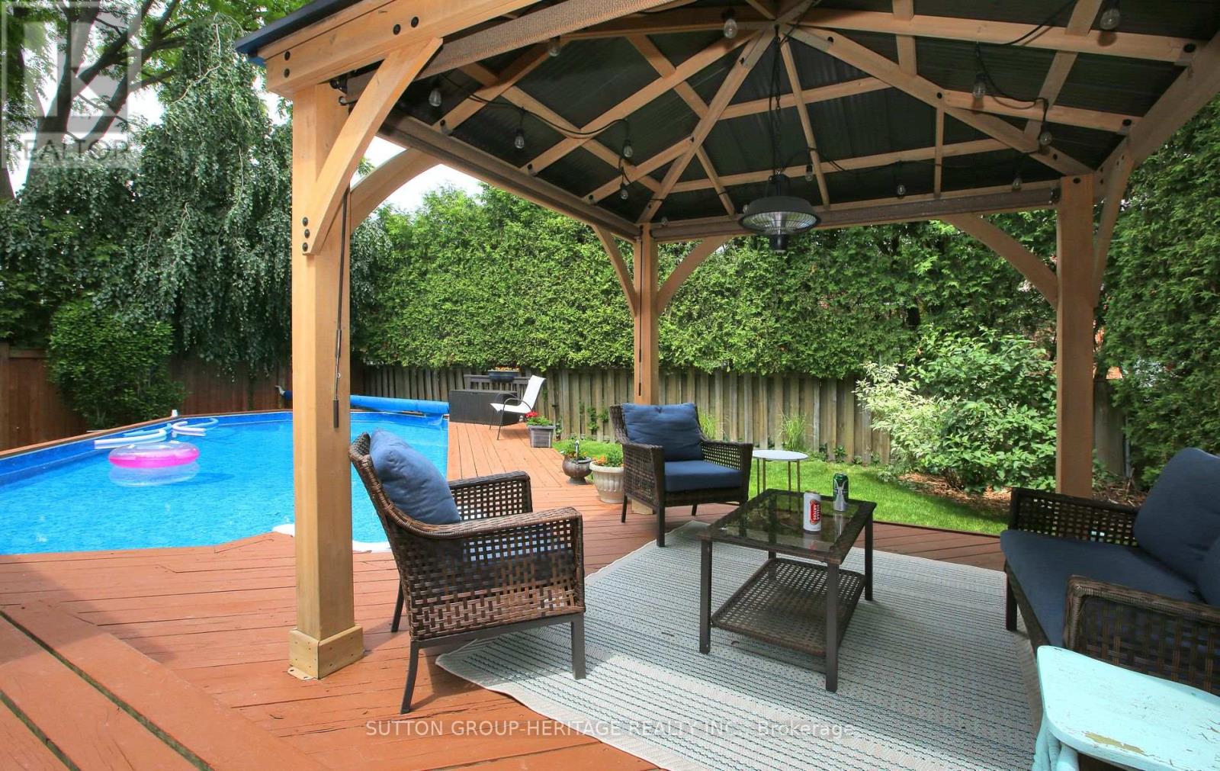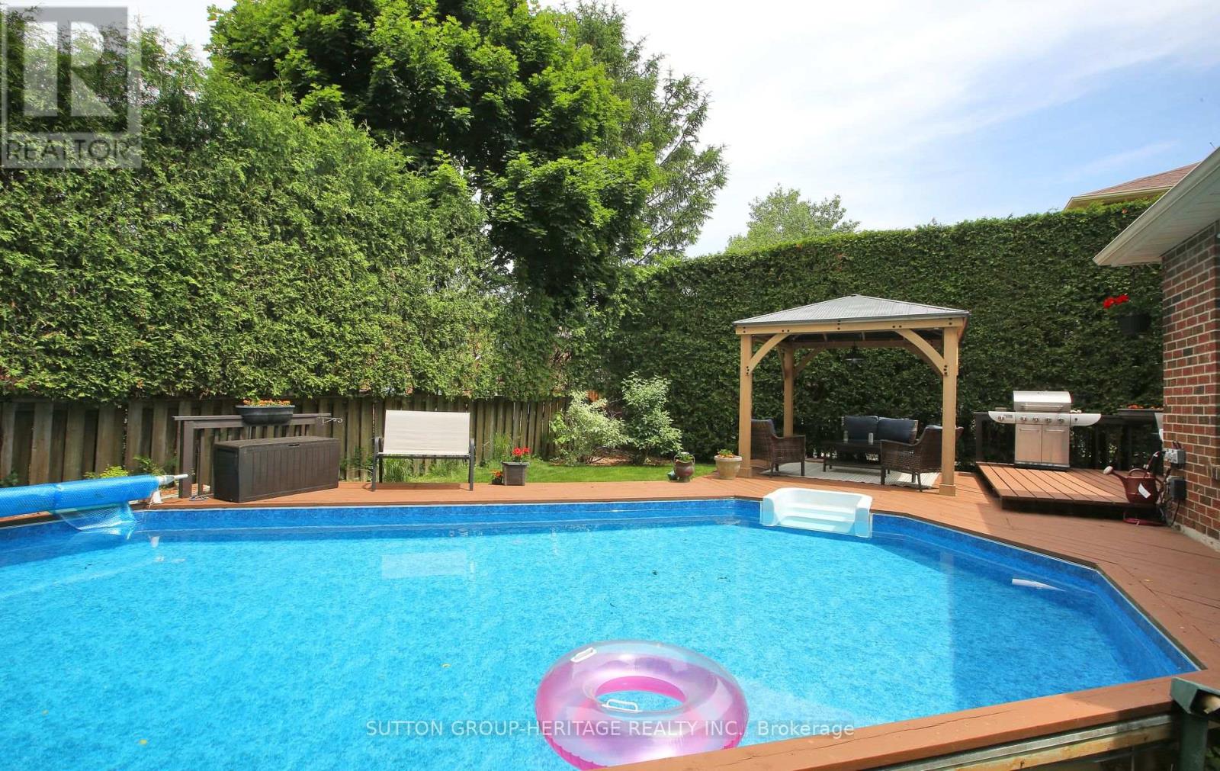4 Bedroom
4 Bathroom
Fireplace
Inground Pool
Central Air Conditioning
Forced Air
$1,598,800
Gorgeous renovated family home on sought after Markham Village street. Approx 2700 sq.ft. with hardwood on 1st & 2nd floor including staircase. Fully renovated kitchen with tile floor, stainless steel appliances, full wall pantry, large eat-in area with sliding glass door to large deck. Bright Living & Dining rooms with hardwood floors and smooth ceilings. Walk-out from kitchen to an entertainer's backyard with a covered gazebo having retractable blinds for those sunny days, a sparkling onground pool and a large outdoor eating area. All bedrooms are a generous size and 2 have their own brand new ensuites - 4th bedroom presently used as an office. Finished basement with huge Rec room & open concept Office - basement also has a large storage room & separate work room. Lots of updates and ready to move right in!!! Great location close to schools, parks, community centres, hospital & shopping. Note, Rogers Cable into home & Bell Fibre currently being installed on the street. Great neighbourhood & neighbours. **** EXTRAS **** Updates/Renos over time include: flooring, bathrooms, front double doors, composite front porch, smooth ceilings main floor & upper hall, kitchen, windows, shingles, furnace, central air. List can be provided. (id:27910)
Open House
This property has open houses!
Starts at:
2:00 pm
Ends at:
4:00 pm
Property Details
|
MLS® Number
|
N8442046 |
|
Property Type
|
Single Family |
|
Community Name
|
Markham Village |
|
Amenities Near By
|
Hospital, Schools, Park |
|
Community Features
|
Community Centre |
|
Features
|
Lighting, Carpet Free |
|
Parking Space Total
|
6 |
|
Pool Type
|
Inground Pool |
|
Structure
|
Deck |
Building
|
Bathroom Total
|
4 |
|
Bedrooms Above Ground
|
4 |
|
Bedrooms Total
|
4 |
|
Appliances
|
Central Vacuum, Dishwasher, Dryer, Garage Door Opener, Microwave, Refrigerator, Stove, Washer, Window Coverings |
|
Basement Development
|
Finished |
|
Basement Type
|
N/a (finished) |
|
Construction Style Attachment
|
Detached |
|
Cooling Type
|
Central Air Conditioning |
|
Exterior Finish
|
Brick |
|
Fireplace Present
|
Yes |
|
Fireplace Total
|
1 |
|
Foundation Type
|
Poured Concrete |
|
Heating Fuel
|
Natural Gas |
|
Heating Type
|
Forced Air |
|
Stories Total
|
2 |
|
Type
|
House |
|
Utility Water
|
Municipal Water |
Parking
Land
|
Acreage
|
No |
|
Land Amenities
|
Hospital, Schools, Park |
|
Sewer
|
Sanitary Sewer |
|
Size Irregular
|
49.28 X 111.89 Ft |
|
Size Total Text
|
49.28 X 111.89 Ft |
Rooms
| Level |
Type |
Length |
Width |
Dimensions |
|
Second Level |
Primary Bedroom |
6.29 m |
3.67 m |
6.29 m x 3.67 m |
|
Second Level |
Bedroom 2 |
4.99 m |
3.66 m |
4.99 m x 3.66 m |
|
Second Level |
Bedroom 3 |
4.06 m |
3.66 m |
4.06 m x 3.66 m |
|
Second Level |
Bedroom 4 |
4.14 m |
3.02 m |
4.14 m x 3.02 m |
|
Basement |
Other |
4.42 m |
3.71 m |
4.42 m x 3.71 m |
|
Basement |
Other |
3.64 m |
3.58 m |
3.64 m x 3.58 m |
|
Basement |
Recreational, Games Room |
10.96 m |
4.95 m |
10.96 m x 4.95 m |
|
Basement |
Office |
5.18 m |
3.43 m |
5.18 m x 3.43 m |
|
Main Level |
Living Room |
6.11 m |
3.64 m |
6.11 m x 3.64 m |
|
Main Level |
Dining Room |
4.25 m |
3.64 m |
4.25 m x 3.64 m |
|
Main Level |
Kitchen |
6.49 m |
3.61 m |
6.49 m x 3.61 m |
|
Main Level |
Family Room |
6.14 m |
3.66 m |
6.14 m x 3.66 m |









































