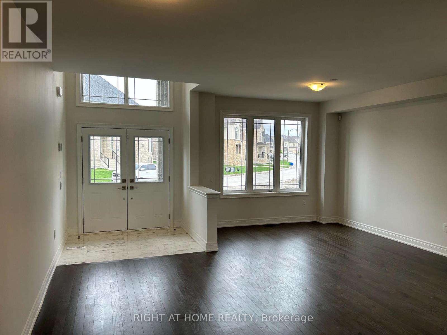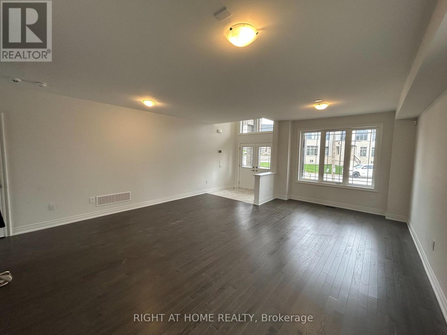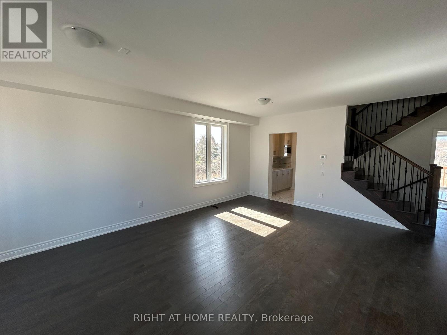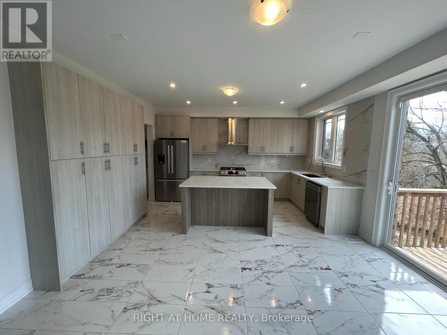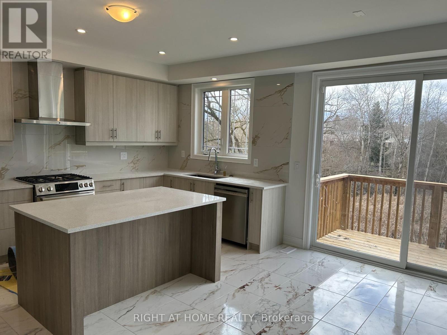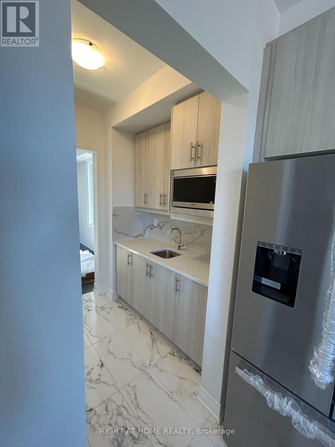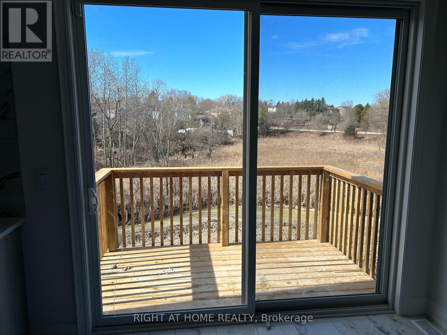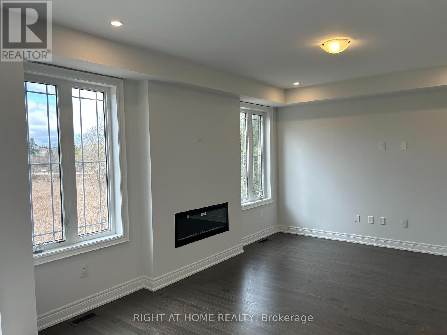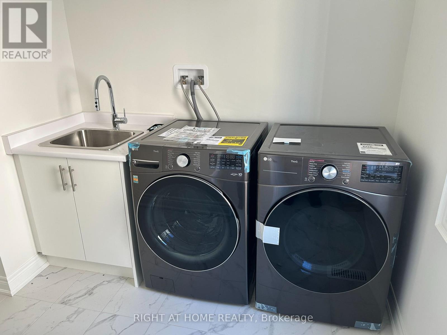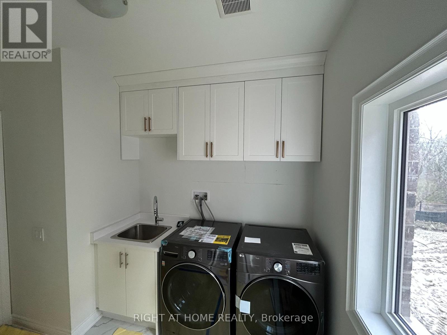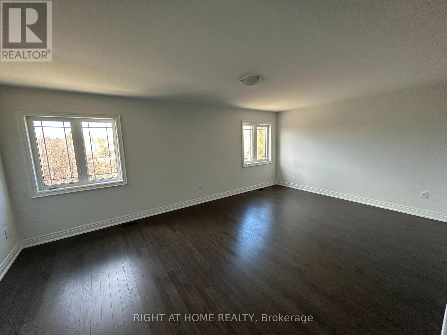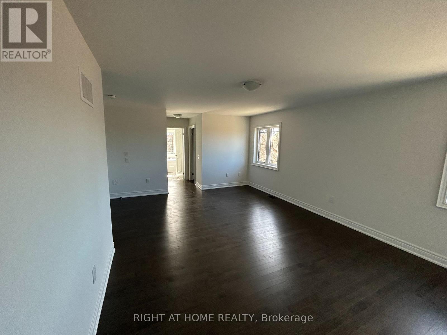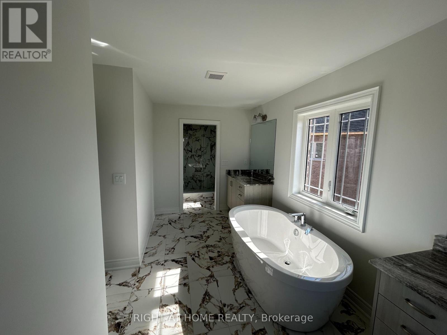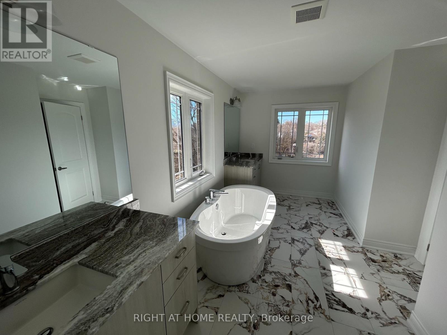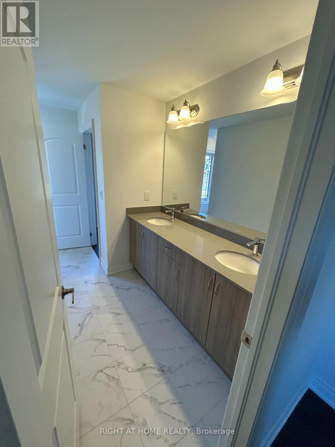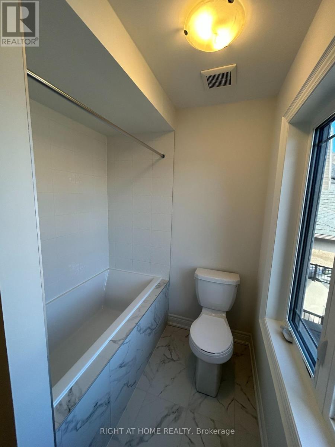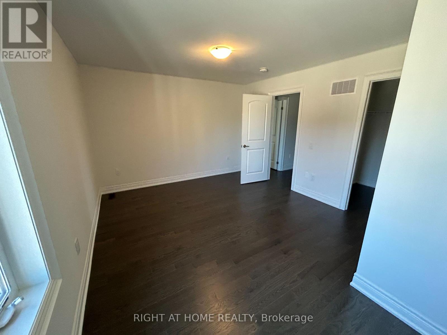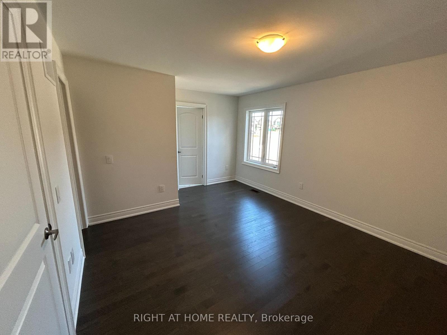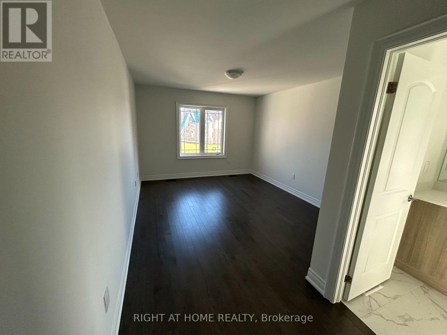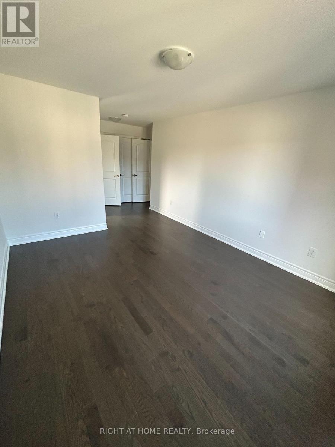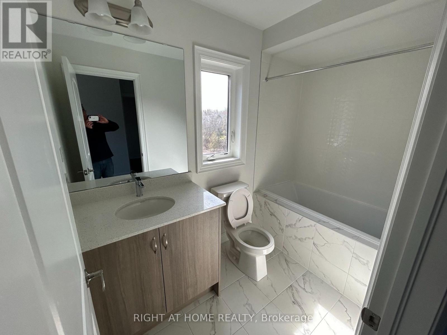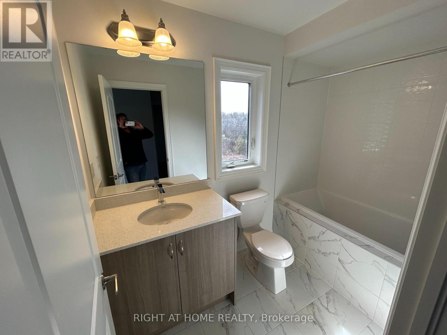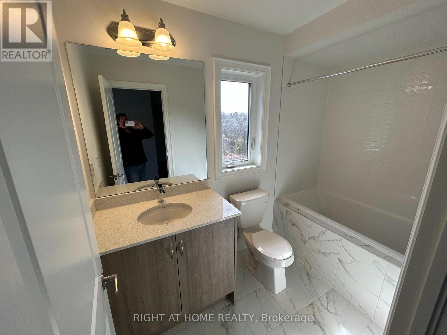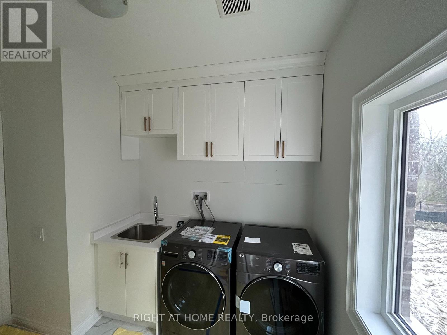4 Bedroom
4 Bathroom
Fireplace
Central Air Conditioning
Forced Air
$4,050 Monthly
Introducing a brand-new, 2950 square foot home complete with a double-car garage, nestled within the esteemed confines of a prestigious neighborhood. Open Concept Layout And Lots Of Upgrades. Hardwood Flr And Smooth Ceiling Thru-Out Main & Second Floor. Large Eat-In Kitchen, Cozy Living & Dining Room. Spacious Master Bedroom W/ 5Pc Ensuite Washroom. 2nd&3rd W/ 5Pc Semi-Ensuite. 4rd BR with 4 piece Ensuite, Close To Schools, Shops, Parks, Go Transit, Shopping Center, Hwy404 **** EXTRAS **** Appliances: Brand New SS Bosch Stove, Fridge and dishwasher, Brand New LG washer and Dryer. All Elfs. (id:27910)
Property Details
|
MLS® Number
|
N8246798 |
|
Property Type
|
Single Family |
|
Community Name
|
Holland Landing |
|
Amenities Near By
|
Schools |
|
Features
|
Ravine |
|
Parking Space Total
|
4 |
|
View Type
|
View |
Building
|
Bathroom Total
|
4 |
|
Bedrooms Above Ground
|
4 |
|
Bedrooms Total
|
4 |
|
Basement Development
|
Unfinished |
|
Basement Features
|
Walk Out |
|
Basement Type
|
N/a (unfinished) |
|
Construction Style Attachment
|
Detached |
|
Cooling Type
|
Central Air Conditioning |
|
Exterior Finish
|
Stone, Stucco |
|
Fireplace Present
|
Yes |
|
Heating Fuel
|
Natural Gas |
|
Heating Type
|
Forced Air |
|
Stories Total
|
2 |
|
Type
|
House |
Parking
Land
|
Acreage
|
No |
|
Land Amenities
|
Schools |
|
Size Irregular
|
45 X 120 Ft |
|
Size Total Text
|
45 X 120 Ft |
Rooms
| Level |
Type |
Length |
Width |
Dimensions |
|
Second Level |
Bedroom |
6.1 m |
3.96 m |
6.1 m x 3.96 m |
|
Second Level |
Bedroom 2 |
3.81 m |
3.35 m |
3.81 m x 3.35 m |
|
Second Level |
Bedroom 3 |
4.57 m |
3.66 m |
4.57 m x 3.66 m |
|
Second Level |
Bedroom 4 |
4 m |
3.4 m |
4 m x 3.4 m |
|
Ground Level |
Living Room |
6.7 m |
5.64 m |
6.7 m x 5.64 m |
|
Ground Level |
Dining Room |
6.7 m |
5.64 m |
6.7 m x 5.64 m |
|
Ground Level |
Family Room |
5 m |
4 m |
5 m x 4 m |
|
Ground Level |
Eating Area |
5.67 m |
4.57 m |
5.67 m x 4.57 m |
|
Ground Level |
Kitchen |
5.67 m |
4.57 m |
5.67 m x 4.57 m |
|
Ground Level |
Pantry |
2.32 m |
1.6 m |
2.32 m x 1.6 m |
Utilities
|
Sewer
|
Installed |
|
Natural Gas
|
Installed |
|
Electricity
|
Installed |

