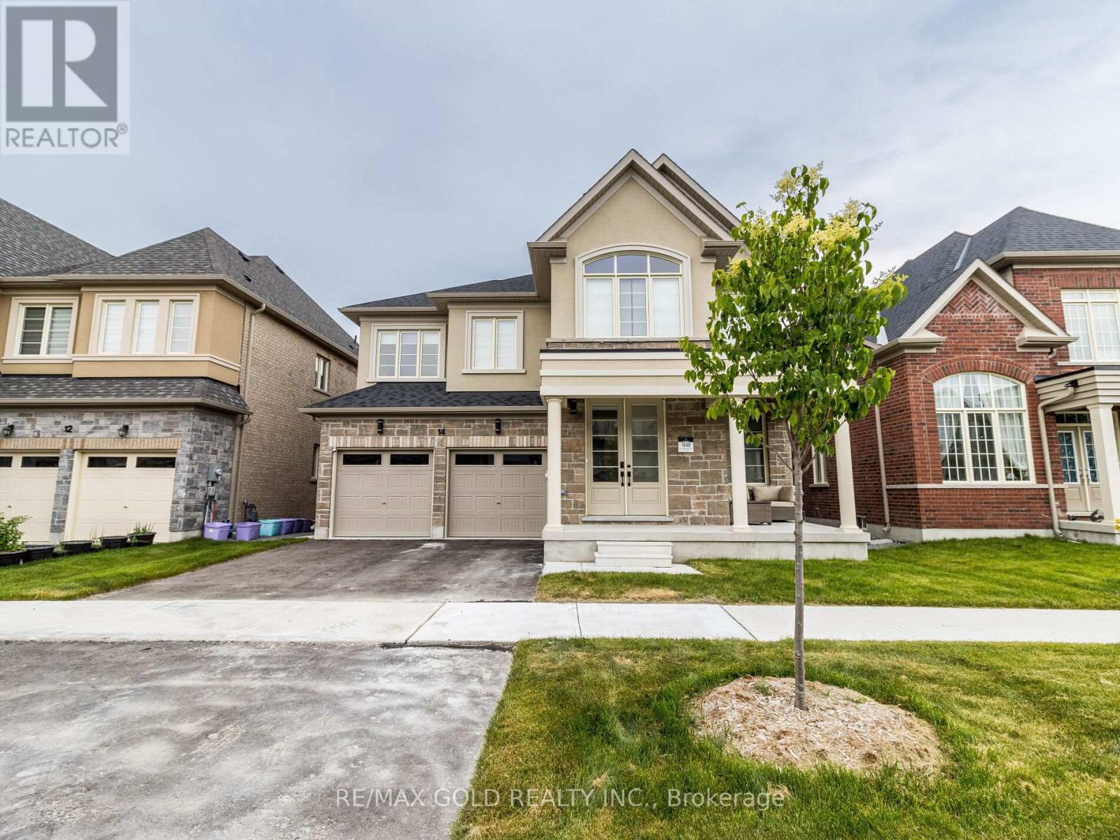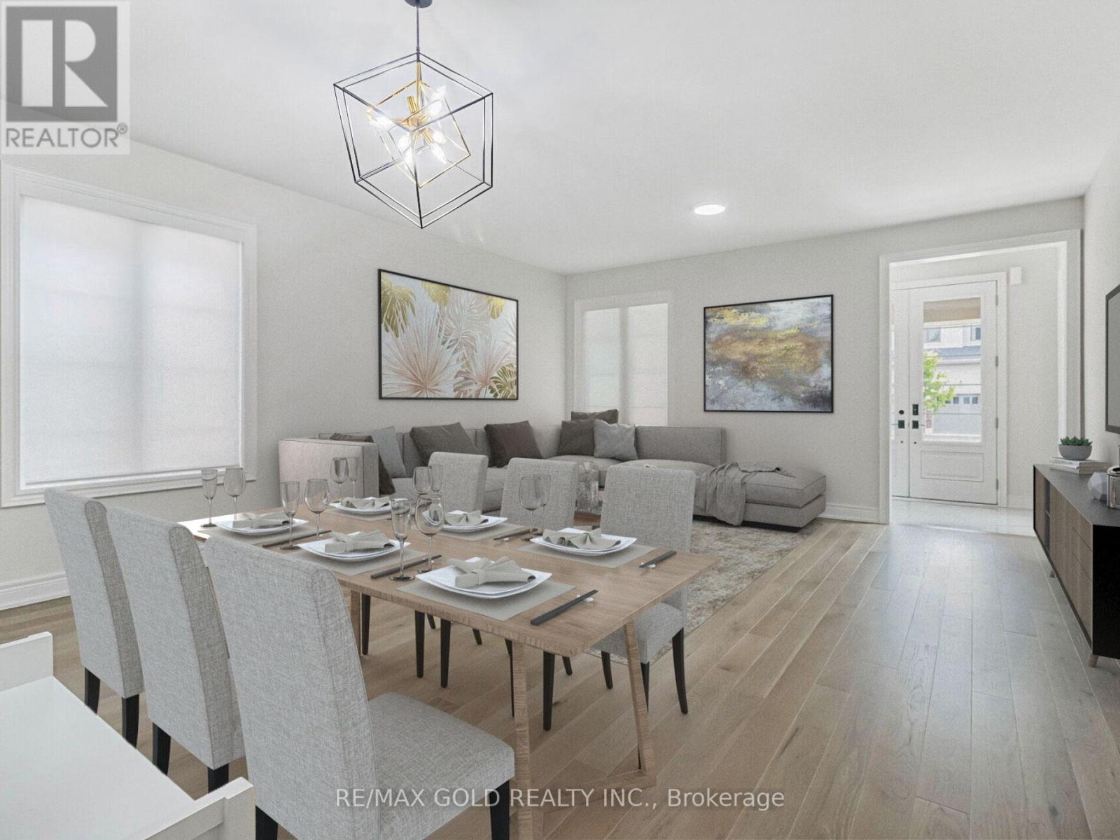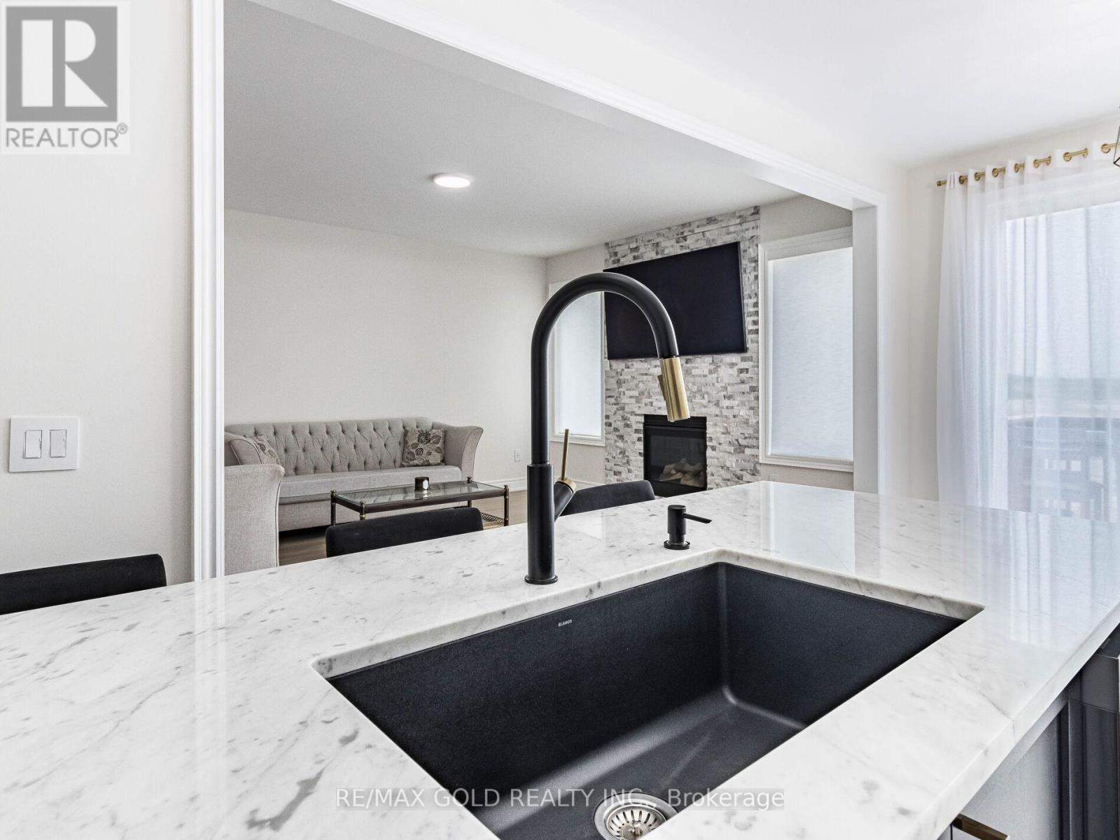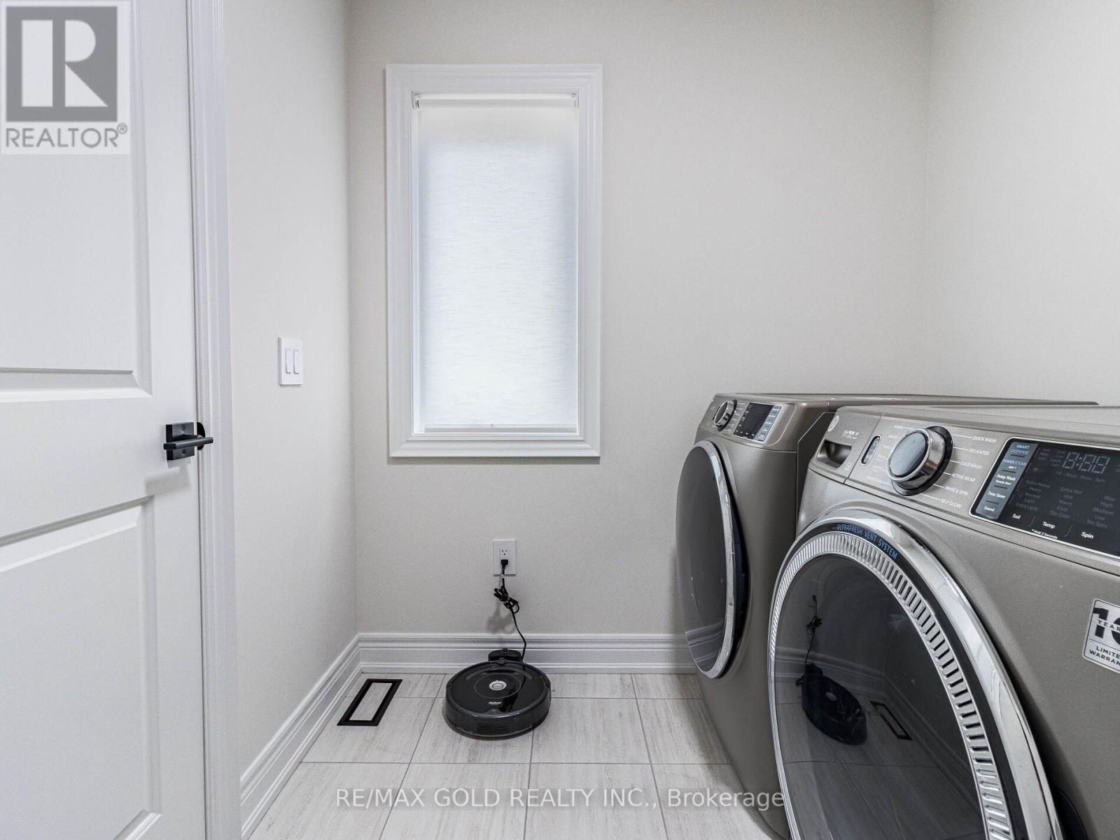5 Bedroom
4 Bathroom
Fireplace
Central Air Conditioning
Forced Air
$1,475,000
Welcome to your dream home in Keswick! This stunning 5-bedroom, 4-washroom detached home boasts a walkout basement, offering the perfect combination of elegance and functionality. As you step inside, you are greeted by a grand foyer that leads to a spacious living room, perfect for entertaining guests or relaxing with family. The open-concept design seamlessly blends the living and dining areas, creating a seamless flow throughout the main floor. Main floor boasts 8ftdoors with many upgrades throughout The gourmet kitchen is a chef's paradise, featuring stainless steel appliances, servers and ample storage space. Enjoy your meals in the bright and inviting breakfast area, overlooking the backyard. Upstairs, you will find a luxurious primary suite complete with a spa-like ensuite bathroom and two walk-in closets. The remaining four bedrooms are generously sized and offer plenty of space for rest and relaxation. **** EXTRAS **** The walkout basement is a versatile space that can be customized to suit your needs - whether you're looking to create a play room for the kids, or a cozy media room. Show with confidence! (id:27910)
Property Details
|
MLS® Number
|
N8416470 |
|
Property Type
|
Single Family |
|
Community Name
|
Keswick South |
|
Amenities Near By
|
Park, Schools |
|
Community Features
|
Community Centre, School Bus |
|
Parking Space Total
|
4 |
Building
|
Bathroom Total
|
4 |
|
Bedrooms Above Ground
|
5 |
|
Bedrooms Total
|
5 |
|
Appliances
|
Dishwasher, Dryer, Refrigerator, Stove, Washer |
|
Basement Features
|
Walk Out |
|
Basement Type
|
N/a |
|
Construction Style Attachment
|
Detached |
|
Cooling Type
|
Central Air Conditioning |
|
Exterior Finish
|
Brick, Stucco |
|
Fireplace Present
|
Yes |
|
Foundation Type
|
Brick |
|
Heating Fuel
|
Natural Gas |
|
Heating Type
|
Forced Air |
|
Stories Total
|
2 |
|
Type
|
House |
|
Utility Water
|
Municipal Water |
Parking
Land
|
Acreage
|
No |
|
Land Amenities
|
Park, Schools |
|
Sewer
|
Sanitary Sewer |
|
Size Irregular
|
46.28 X 88.6 Ft |
|
Size Total Text
|
46.28 X 88.6 Ft |
Rooms
| Level |
Type |
Length |
Width |
Dimensions |
|
Main Level |
Living Room |
4.96 m |
6.09 m |
4.96 m x 6.09 m |
|
Main Level |
Dining Room |
4.96 m |
6.09 m |
4.96 m x 6.09 m |
|
Main Level |
Kitchen |
3.35 m |
3.96 m |
3.35 m x 3.96 m |
|
Main Level |
Eating Area |
3.35 m |
3.04 m |
3.35 m x 3.04 m |
|
Main Level |
Family Room |
4.57 m |
4.87 m |
4.57 m x 4.87 m |
|
Main Level |
Den |
2.77 m |
3.35 m |
2.77 m x 3.35 m |
|
Upper Level |
Bedroom 5 |
3.56 m |
3.65 m |
3.56 m x 3.65 m |
|
Upper Level |
Primary Bedroom |
4.87 m |
3.96 m |
4.87 m x 3.96 m |
|
Upper Level |
Bedroom 2 |
3.9 m |
3.04 m |
3.9 m x 3.04 m |
|
Upper Level |
Bedroom 3 |
3.9 m |
3.04 m |
3.9 m x 3.04 m |
|
Upper Level |
Bedroom 4 |
3.04 m |
3.96 m |
3.04 m x 3.96 m |









































