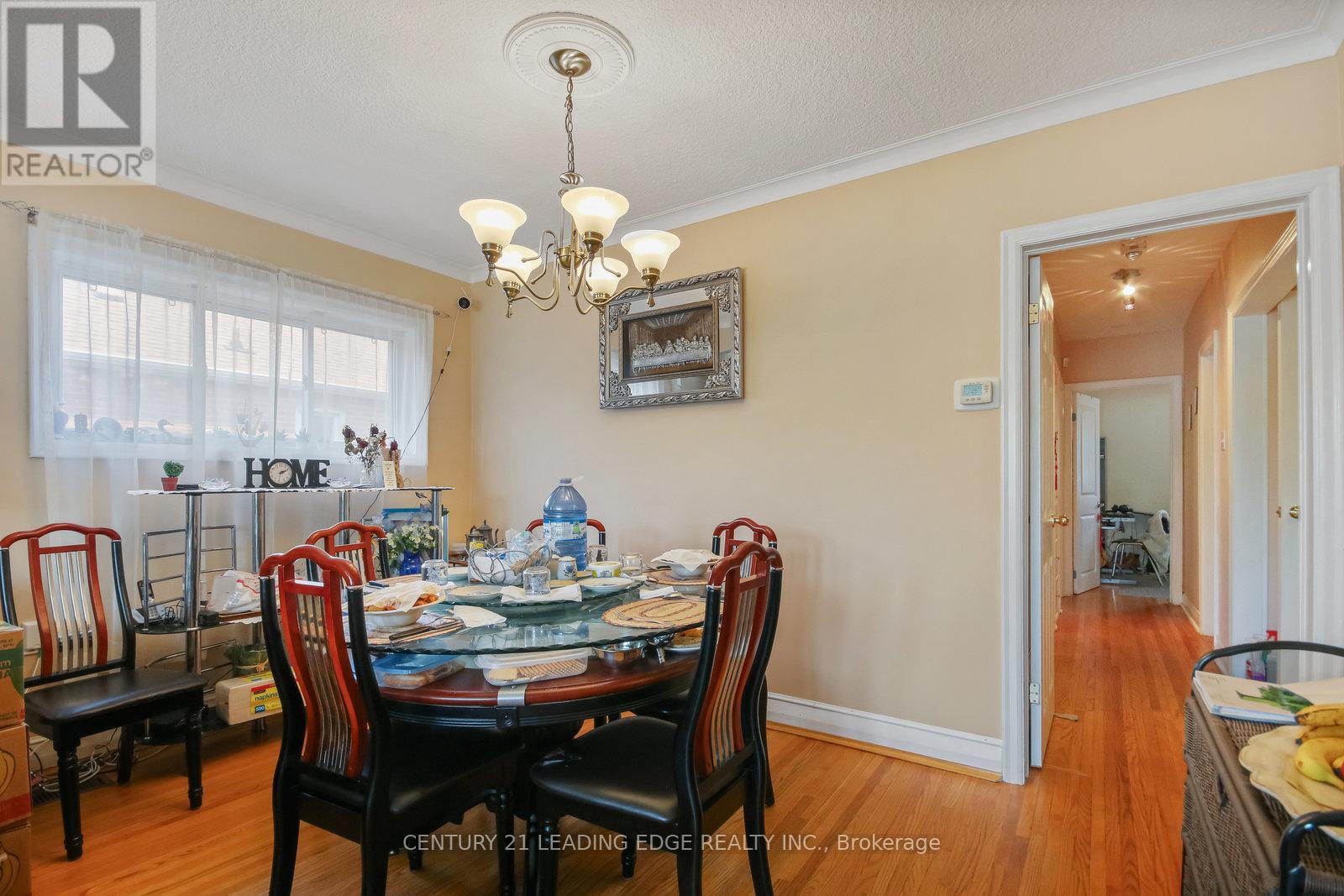10 Bedroom
4 Bathroom
Central Air Conditioning
Forced Air
Landscaped
$1,400,000
Once In A Generation Home. Ideal For A Multitude Of Purposes. Have A Unique, Grandiose Home With Many Different Enclaves Or Split It Up And Use It As A Multi Family/Suite Home. Potential Monthly Income Upwards Of $ 10,000. Or Live In One Of The Suites And Have The Other Parts/Suites/ Sections To Pay All Your Bills. Everything In This Home Is Done To Perfection And Inspired By Modern/ Functional and A Comfortable Lifestyle. No Detail Has Been Left Unintended To. Too Many Upgrades And Fine Features To Mention For A State Of The Art Lifestyle. Second Floor Completed in 2017. All Permits Are Available. No Open Permits And No Detail Left To Chance. A Complete Basement Suite With High Ceilings. A Premium Picturesque Fully Fenced Lot With All The Bells And Whistles. Gazebo, Gas BBQ. A True Oasis. Parking For 5 Cars. 2 laundry Rooms. Two Furnaces. 10 Bedrooms In Total and 4 Full Bathrooms !!! 4 Bedrooms In Basement. Carport Could Accommodate 2 Cars Plus A Playroom/ Family Room/Games Room/ Workshop Area Behind The Tandem Carport !!! **** EXTRAS **** Live The Dream Life In AAA Pocket Of Dorset Park. An Energy Efficient And Green Lifestyle Tailored Home ! Monthly Credit For Solar Panels , As An Example May 2024 was $ 279.00. (id:27910)
Property Details
|
MLS® Number
|
E8390188 |
|
Property Type
|
Single Family |
|
Community Name
|
Dorset Park |
|
Features
|
Solar Equipment |
|
Parking Space Total
|
5 |
|
Structure
|
Porch, Deck |
Building
|
Bathroom Total
|
4 |
|
Bedrooms Above Ground
|
6 |
|
Bedrooms Below Ground
|
4 |
|
Bedrooms Total
|
10 |
|
Appliances
|
Dryer, Refrigerator, Stove, Two Washers, Two Stoves, Washer, Window Coverings |
|
Basement Development
|
Finished |
|
Basement Features
|
Separate Entrance, Walk Out |
|
Basement Type
|
N/a (finished) |
|
Construction Status
|
Insulation Upgraded |
|
Construction Style Attachment
|
Detached |
|
Construction Style Other
|
Seasonal |
|
Cooling Type
|
Central Air Conditioning |
|
Exterior Finish
|
Brick, Stucco |
|
Foundation Type
|
Concrete |
|
Heating Fuel
|
Natural Gas |
|
Heating Type
|
Forced Air |
|
Stories Total
|
2 |
|
Type
|
House |
|
Utility Water
|
Municipal Water |
Parking
Land
|
Acreage
|
No |
|
Landscape Features
|
Landscaped |
|
Sewer
|
Sanitary Sewer |
|
Size Irregular
|
41.01 X 125 Ft |
|
Size Total Text
|
41.01 X 125 Ft |
Rooms
| Level |
Type |
Length |
Width |
Dimensions |
|
Second Level |
Primary Bedroom |
7.3 m |
3.2 m |
7.3 m x 3.2 m |
|
Second Level |
Bedroom 2 |
4.5 m |
3.19 m |
4.5 m x 3.19 m |
|
Second Level |
Bedroom 3 |
3.67 m |
3.2 m |
3.67 m x 3.2 m |
|
Basement |
Bedroom |
4.35 m |
2.55 m |
4.35 m x 2.55 m |
|
Basement |
Recreational, Games Room |
4.23 m |
4.16 m |
4.23 m x 4.16 m |
|
Basement |
Bedroom |
4.22 m |
2.94 m |
4.22 m x 2.94 m |
|
Main Level |
Living Room |
6.01 m |
5.01 m |
6.01 m x 5.01 m |
|
Main Level |
Dining Room |
4.25 m |
2.78 m |
4.25 m x 2.78 m |
|
Main Level |
Kitchen |
4.4 m |
3.66 m |
4.4 m x 3.66 m |
|
Main Level |
Primary Bedroom |
4.66 m |
3.45 m |
4.66 m x 3.45 m |
|
Main Level |
Bedroom 2 |
3.5 m |
2.91 m |
3.5 m x 2.91 m |
|
Main Level |
Bedroom 3 |
3.97 m |
3.18 m |
3.97 m x 3.18 m |






























