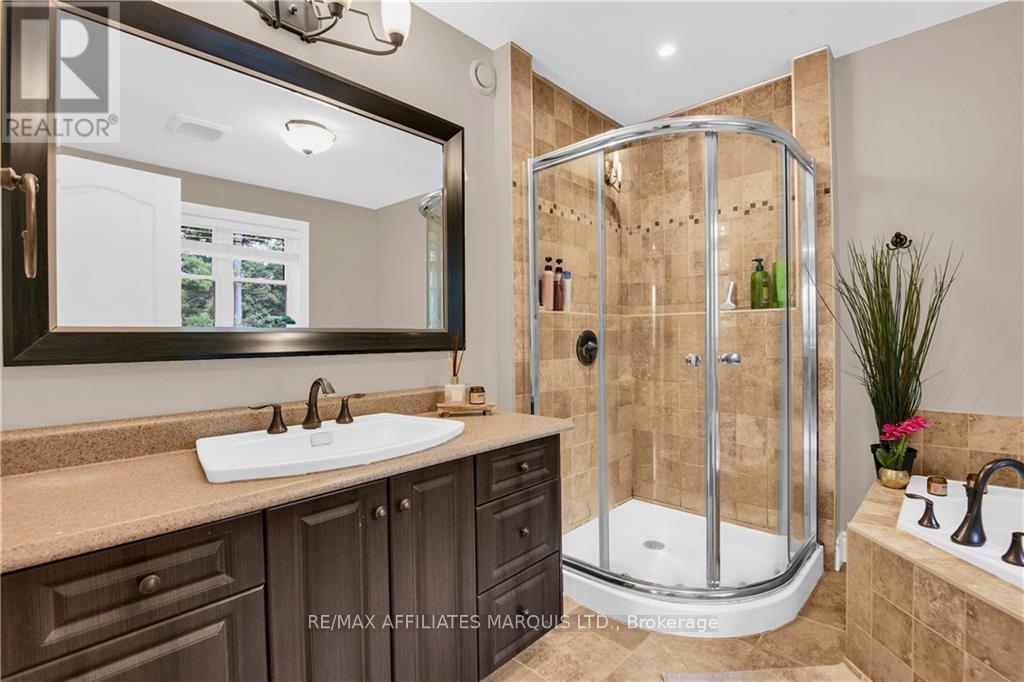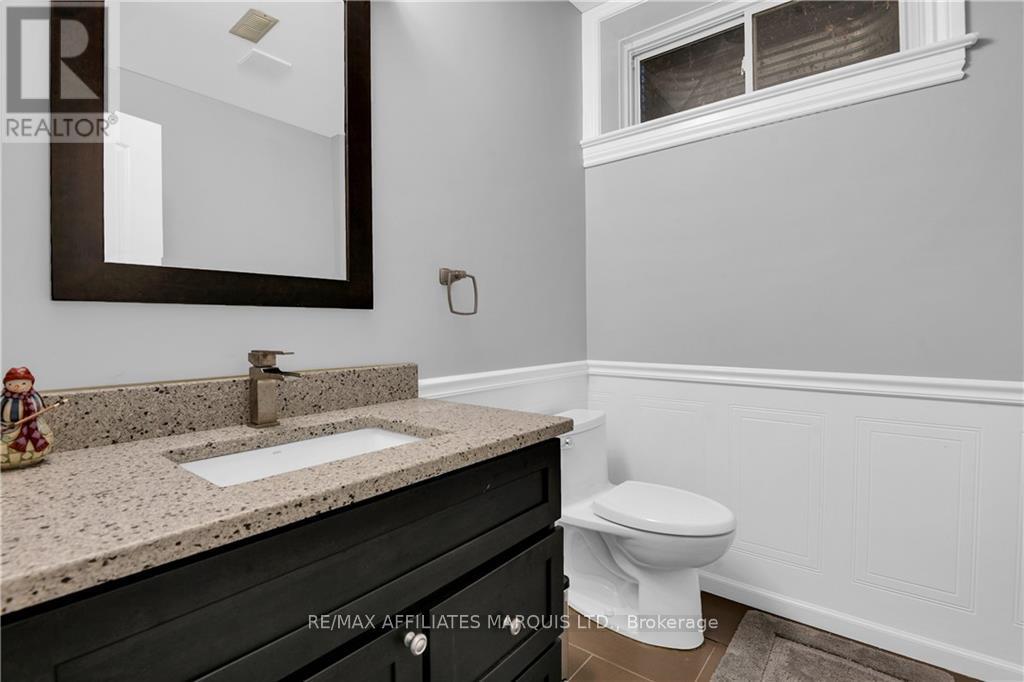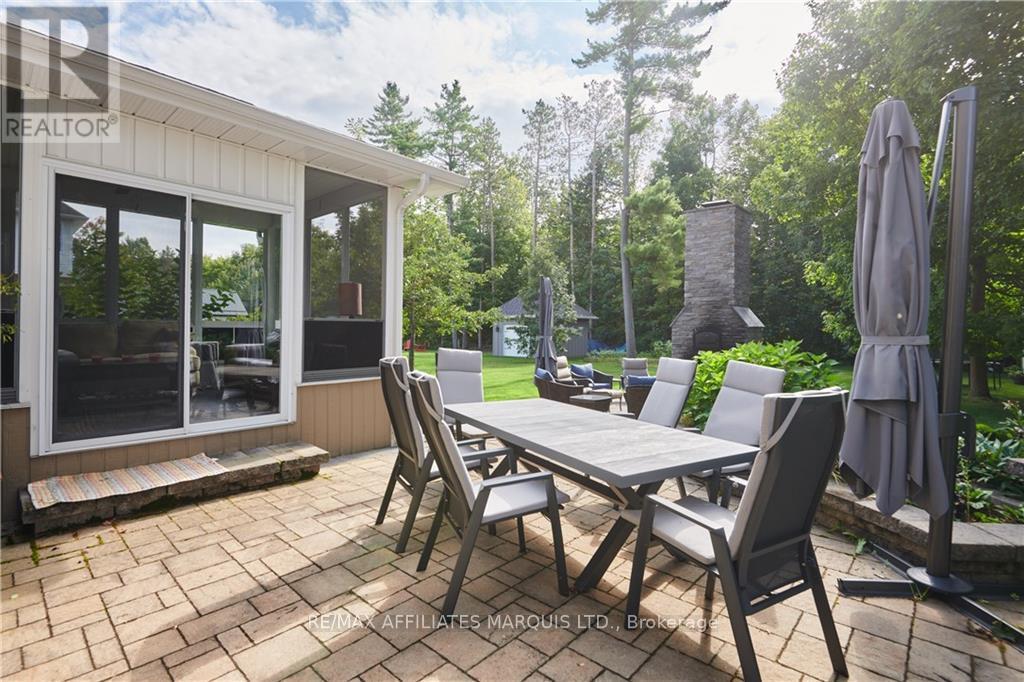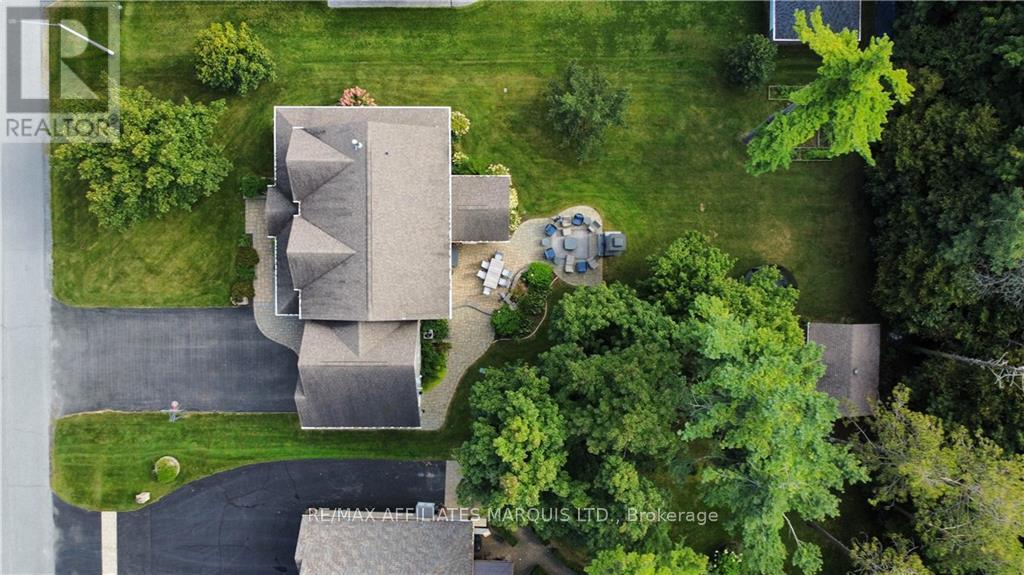14 Forest Hill Road South Stormont, Ontario K0C 1P0
$1,050,000
Flooring: Tile, Welcome to your dream home! Nestled in the highly sought-after Arrowhead Estates, this exquisite property offers the perfect blend of luxury, comfort, and privacy. Imagine coming home to the charming covered front porch, cooking in your gourmet kitchen, cuddling in your living room with cozy wood-burning fireplace, or hosting elegant dinners in the formal dining room. The 3-season room is an entertainer's delight, offering views of the expansive backyard with meticulously designed patios, outdoor fireplace with pizza oven, surrounded by nature and boasting no rear neighbors setting the stage for unforgettable evenings with friends. The primary bedroom features a spa-like ensuite for your own personal retreat. Downstairs, the finished basement with a gas fireplace provides even more space to relax and unwind. You’re just minutes from Cornwall, with easy access to Ottawa or Montreal in under an hour. Explore nearby beaches, waterfront trails, and shopping for an unparalleled lifestyle., Flooring: Hardwood (id:28469)
Property Details
| MLS® Number | X9520736 |
| Property Type | Single Family |
| Neigbourhood | Arrowhead Estates |
| Community Name | 714 - Long Sault |
| Amenities Near By | Park |
| Parking Space Total | 8 |
| Structure | Deck |
Building
| Bathroom Total | 3 |
| Bedrooms Above Ground | 4 |
| Bedrooms Total | 4 |
| Amenities | Fireplace(s) |
| Appliances | Dishwasher, Hood Fan, Microwave, Stove, Refrigerator |
| Basement Development | Finished |
| Basement Type | Full (finished) |
| Construction Style Attachment | Detached |
| Cooling Type | Central Air Conditioning |
| Exterior Finish | Stone |
| Fireplace Present | Yes |
| Fireplace Total | 2 |
| Foundation Type | Concrete |
| Half Bath Total | 1 |
| Heating Fuel | Natural Gas |
| Heating Type | Forced Air |
| Stories Total | 2 |
| Size Interior | 2,500 - 3,000 Ft2 |
| Type | House |
| Utility Water | Municipal Water |
Parking
| Attached Garage |
Land
| Acreage | No |
| Land Amenities | Park |
| Sewer | Sanitary Sewer |
| Size Depth | 200 Ft ,1 In |
| Size Frontage | 100 Ft ,1 In |
| Size Irregular | 100.1 X 200.1 Ft ; 0 |
| Size Total Text | 100.1 X 200.1 Ft ; 0 |
| Zoning Description | Res |
Rooms
| Level | Type | Length | Width | Dimensions |
|---|---|---|---|---|
| Second Level | Other | 2.03 m | 2.05 m | 2.03 m x 2.05 m |
| Second Level | Other | 2.28 m | 1.98 m | 2.28 m x 1.98 m |
| Second Level | Bedroom | 2.94 m | 3.42 m | 2.94 m x 3.42 m |
| Second Level | Bedroom | 2.99 m | 3.42 m | 2.99 m x 3.42 m |
| Second Level | Bedroom | 2.99 m | 3.45 m | 2.99 m x 3.45 m |
| Second Level | Primary Bedroom | 5.18 m | 4.57 m | 5.18 m x 4.57 m |
| Second Level | Bathroom | 2.97 m | 2.74 m | 2.97 m x 2.74 m |
| Second Level | Bathroom | 2.33 m | 2.38 m | 2.33 m x 2.38 m |
| Second Level | Recreational, Games Room | 6.7 m | 4.59 m | 6.7 m x 4.59 m |
| Basement | Recreational, Games Room | 4.62 m | 10.89 m | 4.62 m x 10.89 m |
| Basement | Workshop | 4.34 m | 4.82 m | 4.34 m x 4.82 m |
| Basement | Other | 7.03 m | 3.96 m | 7.03 m x 3.96 m |
| Basement | Bathroom | 1.98 m | 2.18 m | 1.98 m x 2.18 m |
| Main Level | Foyer | 4.03 m | 2.61 m | 4.03 m x 2.61 m |
| Main Level | Dining Room | 5.3 m | 3.45 m | 5.3 m x 3.45 m |
| Main Level | Kitchen | 4.03 m | 3.58 m | 4.03 m x 3.58 m |
| Main Level | Living Room | 4.8 m | 8.33 m | 4.8 m x 8.33 m |
| Main Level | Laundry Room | 2.74 m | 3.35 m | 2.74 m x 3.35 m |
| Main Level | Mud Room | 3.02 m | 1.98 m | 3.02 m x 1.98 m |
| Main Level | Sunroom | 4.08 m | 3.4 m | 4.08 m x 3.4 m |
| Main Level | Bathroom | 1.39 m | 3.45 m | 1.39 m x 3.45 m |
Utilities
| Natural Gas Available | Available |
































