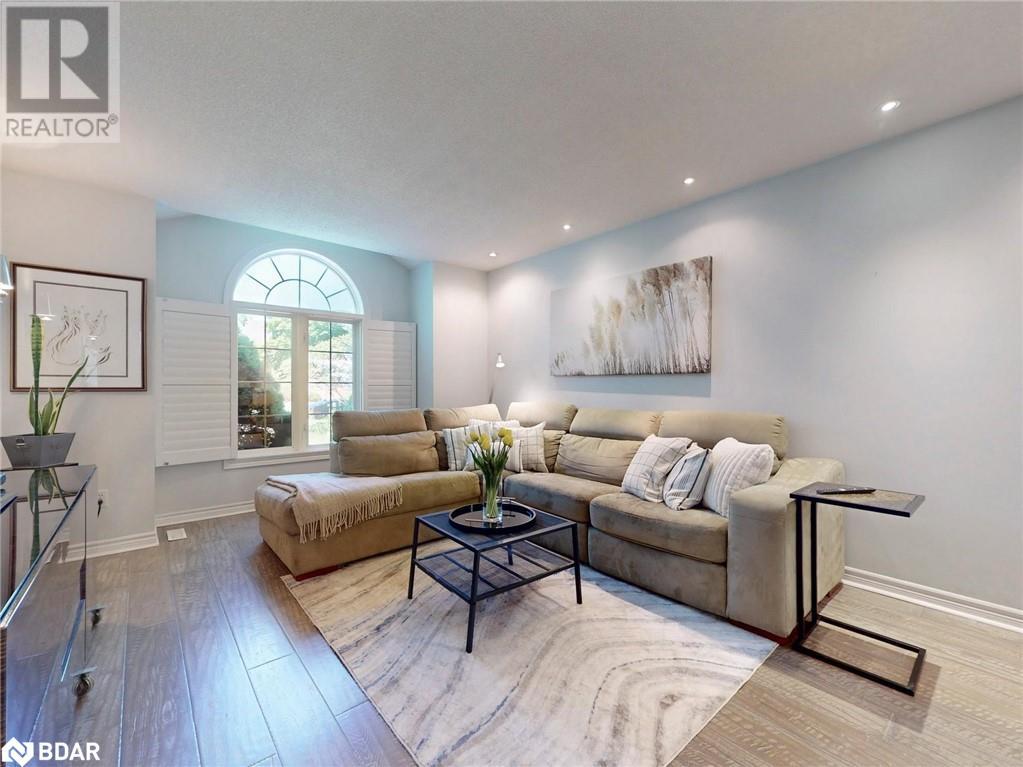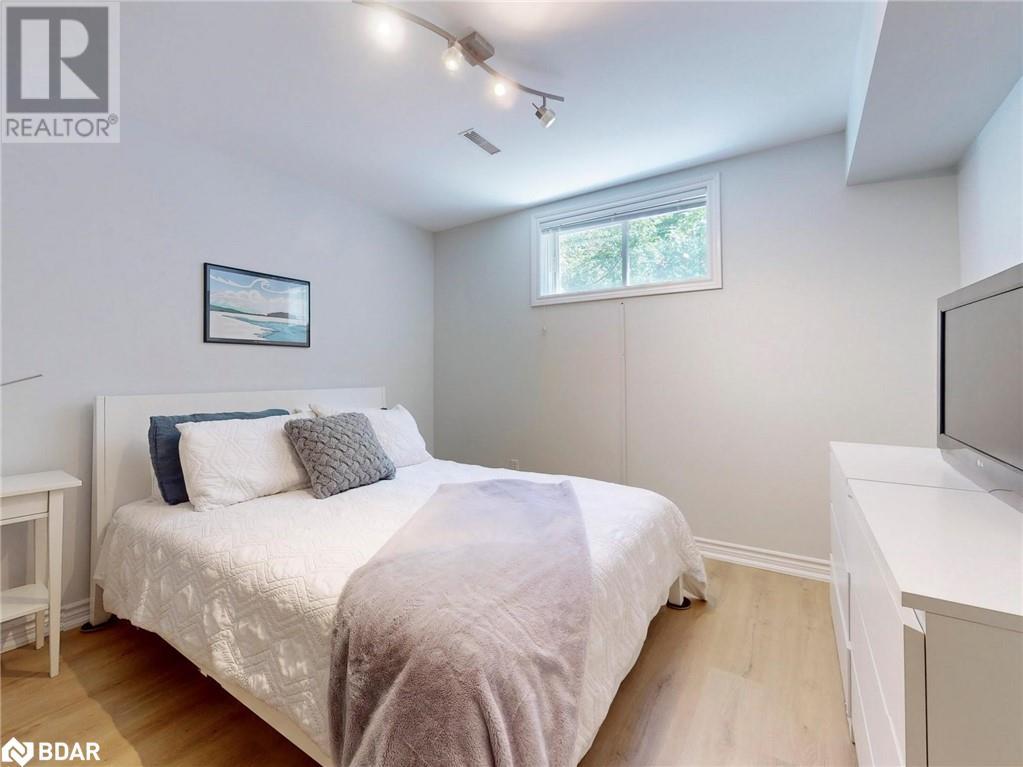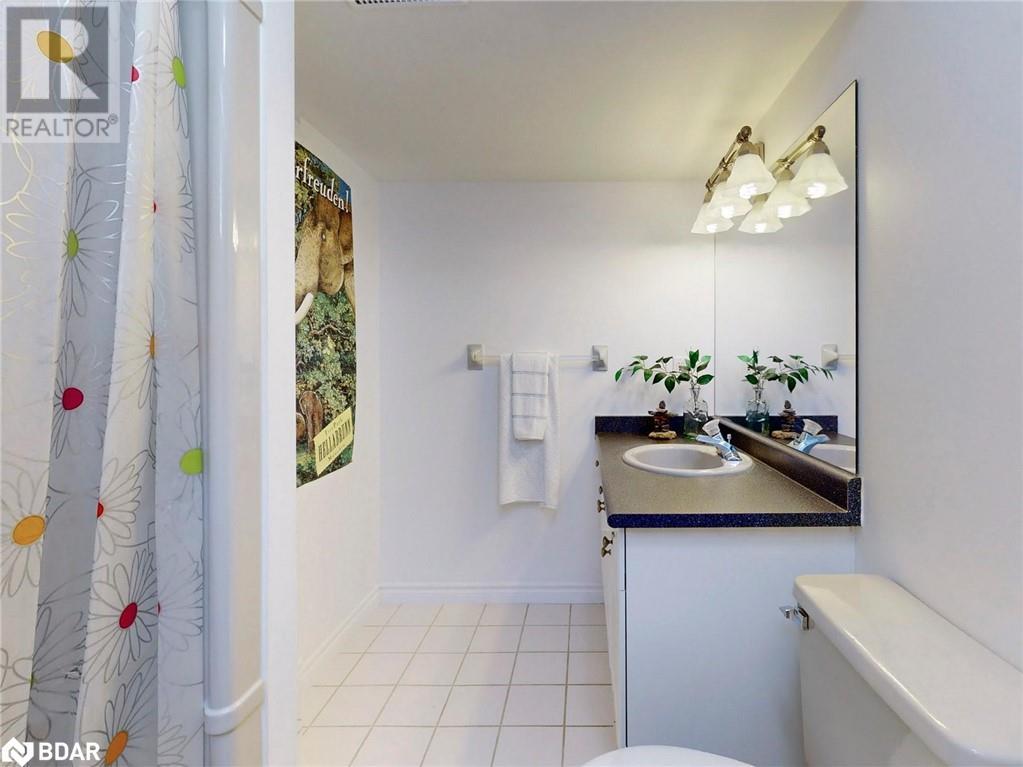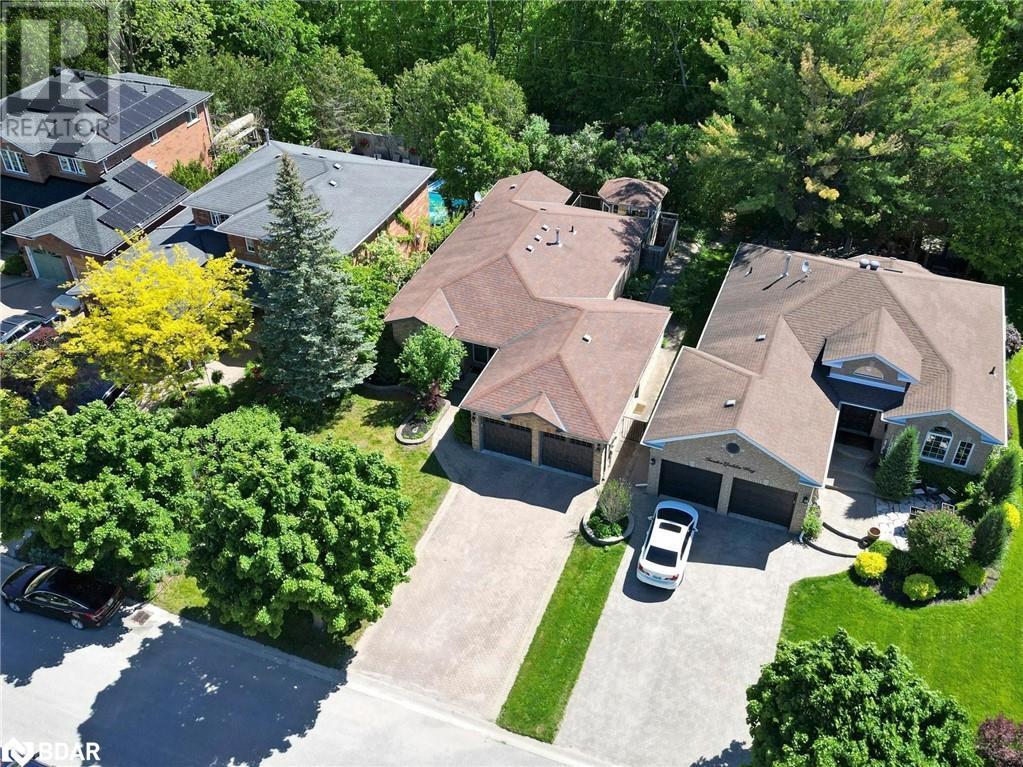4 Bedroom
3 Bathroom
1526 sqft
Bungalow
Fireplace
Central Air Conditioning
Forced Air
$998,800
Unbeatable Location! Walking Distance to the Lake and backing on to Forest and Gables Park. And the Marina, Barrie's GO Stations and Big Bay Point just around the corner. This Bungalow features open concept Living, Dining and Kitchen with a large Breakfast Area and Walk-out to the Deck with its own charming Garden Cabana. The bright and spacious Basement offers extra living space with a Gas Fireplace and two additional Bedrooms as well as a Wet Bar Area, big enough for a Kitchen. The separate entrance through the 2-Car Garage to the Basement provides perfect access to a potential Nanny-/In-Law Suite. Almost 3000 sqft of finished Living Space. Experience the perfect combination of tranquility and accessibility and make this well maintained Bungalow on a quiet cul-de-sac your perfect home. (id:27910)
Property Details
|
MLS® Number
|
40604990 |
|
Property Type
|
Single Family |
|
Amenities Near By
|
Park, Public Transit |
|
Equipment Type
|
Rental Water Softener, Water Heater |
|
Features
|
Cul-de-sac |
|
Parking Space Total
|
6 |
|
Rental Equipment Type
|
Rental Water Softener, Water Heater |
|
Structure
|
Shed |
Building
|
Bathroom Total
|
3 |
|
Bedrooms Above Ground
|
2 |
|
Bedrooms Below Ground
|
2 |
|
Bedrooms Total
|
4 |
|
Appliances
|
Central Vacuum, Dishwasher, Dryer, Refrigerator, Stove, Water Softener, Washer |
|
Architectural Style
|
Bungalow |
|
Basement Development
|
Finished |
|
Basement Type
|
Full (finished) |
|
Constructed Date
|
1997 |
|
Construction Style Attachment
|
Detached |
|
Cooling Type
|
Central Air Conditioning |
|
Exterior Finish
|
Brick |
|
Fireplace Present
|
Yes |
|
Fireplace Total
|
1 |
|
Heating Fuel
|
Natural Gas |
|
Heating Type
|
Forced Air |
|
Stories Total
|
1 |
|
Size Interior
|
1526 Sqft |
|
Type
|
House |
|
Utility Water
|
Municipal Water |
Parking
Land
|
Acreage
|
No |
|
Land Amenities
|
Park, Public Transit |
|
Sewer
|
Municipal Sewage System |
|
Size Depth
|
115 Ft |
|
Size Frontage
|
49 Ft |
|
Size Total Text
|
Under 1/2 Acre |
|
Zoning Description
|
Residential |
Rooms
| Level |
Type |
Length |
Width |
Dimensions |
|
Lower Level |
Other |
|
|
11'10'' x 9'4'' |
|
Lower Level |
3pc Bathroom |
|
|
Measurements not available |
|
Lower Level |
Recreation Room |
|
|
20'6'' x 10'10'' |
|
Lower Level |
Bedroom |
|
|
13'5'' x 11'2'' |
|
Lower Level |
Bedroom |
|
|
11'9'' x 11'2'' |
|
Main Level |
4pc Bathroom |
|
|
Measurements not available |
|
Main Level |
Bedroom |
|
|
10'9'' x 9'3'' |
|
Main Level |
4pc Bathroom |
|
|
Measurements not available |
|
Main Level |
Primary Bedroom |
|
|
12'3'' x 10'10'' |
|
Main Level |
Breakfast |
|
|
13'1'' x 11'4'' |
|
Main Level |
Kitchen |
|
|
12'7'' x 11'4'' |
|
Main Level |
Dining Room |
|
|
12'3'' x 11'11'' |
|
Main Level |
Living Room |
|
|
13'11'' x 11'11'' |




















































