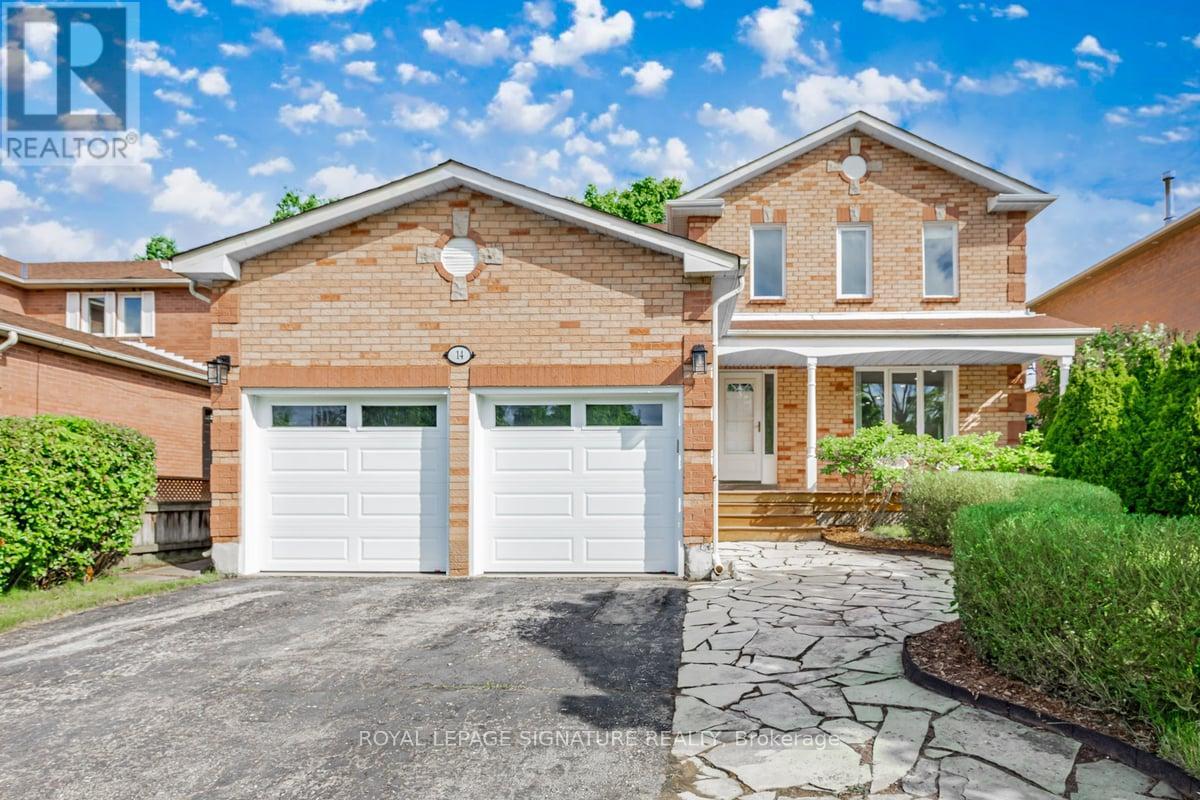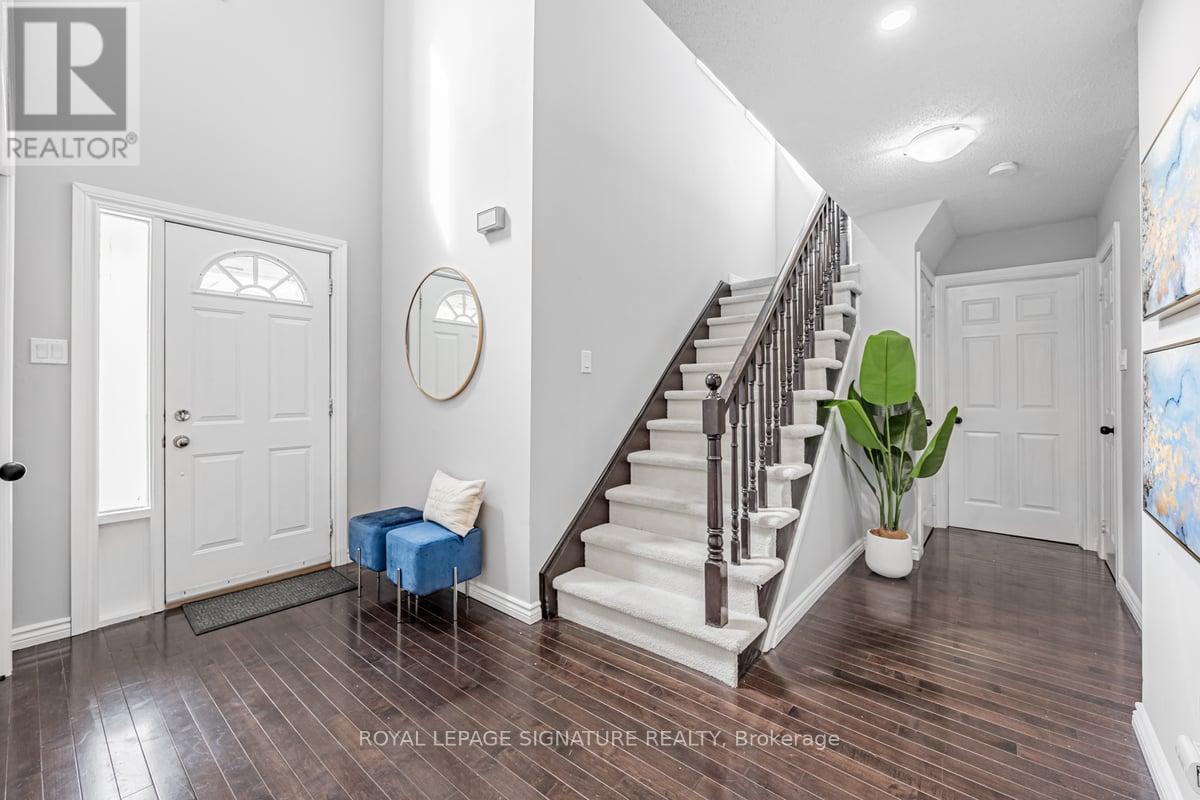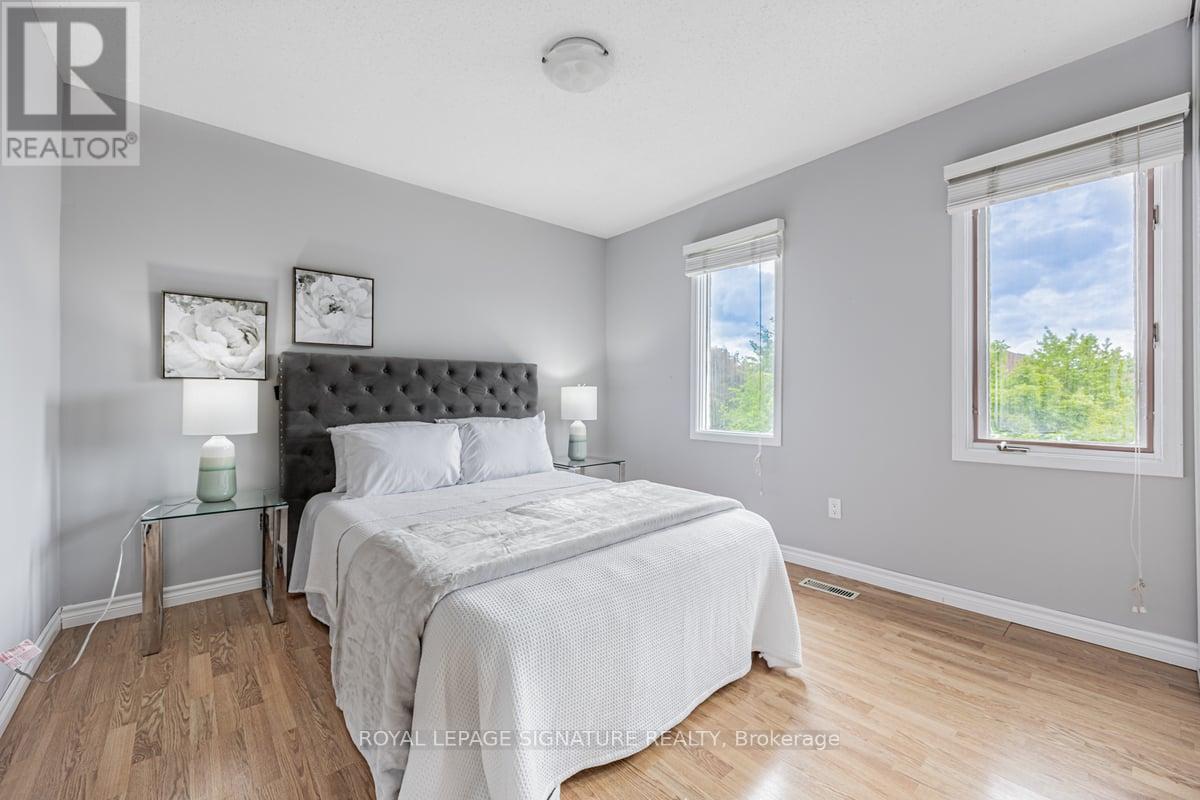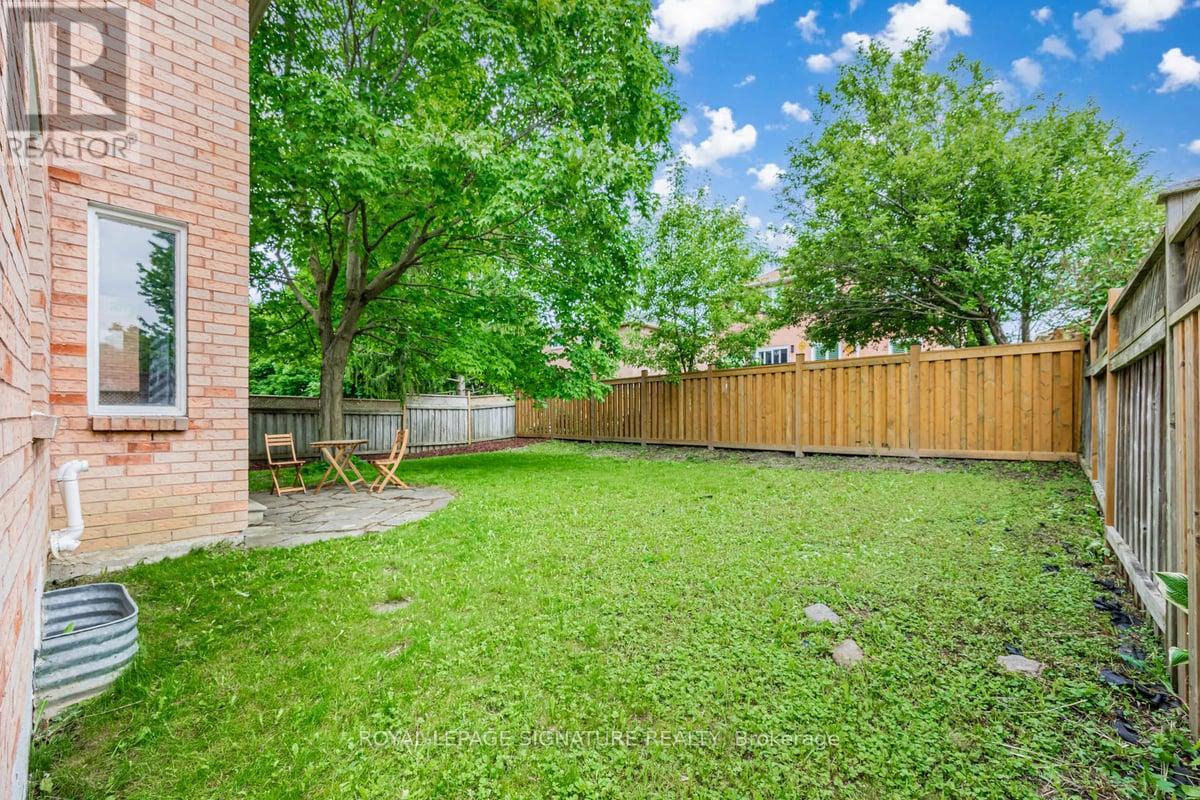6 Bedroom
4 Bathroom
Central Air Conditioning
Forced Air
$1,197,800
The rarely offered, large 4 bedroom detached house on 50 foot wide lot, that you've been waiting for! Don't miss this gem on a quiet road in the coveted Central West Ajax neighbourhood, near Pickering Village, minutes from 401 and the Go Train. The Solid hardwood foor, Granite countertop, eat in kitchen, 2 car door garage, and high ceiling foyer welcomes you to your forever home where you can build lasting memories.The 2nd foor features a master bedroom oasis, and a spacious sun-flled hallway with large windows that overlooks your loved ones coming home. Equipped with a separate entrance income suite, in-law suite, or man cave with kitchen, the sky is the limit with what you can do. The large front porch and generously sized 50 ft wide backyard is perfect for families who enjoy sports like soccer, baseball and relaxing or entertaining in green space. (id:27910)
Property Details
|
MLS® Number
|
E8436860 |
|
Property Type
|
Single Family |
|
Community Name
|
Central West |
|
Amenities Near By
|
Park, Place Of Worship, Schools |
|
Community Features
|
Community Centre |
|
Parking Space Total
|
6 |
Building
|
Bathroom Total
|
4 |
|
Bedrooms Above Ground
|
4 |
|
Bedrooms Below Ground
|
2 |
|
Bedrooms Total
|
6 |
|
Appliances
|
Dishwasher, Dryer, Refrigerator, Stove, Washer |
|
Basement Features
|
Apartment In Basement, Separate Entrance |
|
Basement Type
|
N/a |
|
Construction Style Attachment
|
Detached |
|
Cooling Type
|
Central Air Conditioning |
|
Exterior Finish
|
Brick |
|
Foundation Type
|
Unknown |
|
Heating Fuel
|
Natural Gas |
|
Heating Type
|
Forced Air |
|
Stories Total
|
2 |
|
Type
|
House |
|
Utility Water
|
Municipal Water |
Parking
Land
|
Acreage
|
No |
|
Land Amenities
|
Park, Place Of Worship, Schools |
|
Sewer
|
Sanitary Sewer |
|
Size Irregular
|
51.81 X 106.16 Ft ; Irregular |
|
Size Total Text
|
51.81 X 106.16 Ft ; Irregular |
Rooms
| Level |
Type |
Length |
Width |
Dimensions |
|
Second Level |
Primary Bedroom |
4.53 m |
4.29 m |
4.53 m x 4.29 m |
|
Second Level |
Bedroom 2 |
3.3 m |
3.28 m |
3.3 m x 3.28 m |
|
Second Level |
Bedroom 3 |
3.31 m |
2.56 m |
3.31 m x 2.56 m |
|
Second Level |
Bedroom 4 |
3.37 m |
3.03 m |
3.37 m x 3.03 m |
|
Basement |
Bedroom |
3.66 m |
2.78 m |
3.66 m x 2.78 m |
|
Basement |
Bedroom 2 |
5.53 m |
3.1 m |
5.53 m x 3.1 m |
|
Basement |
Living Room |
3.83 m |
2.69 m |
3.83 m x 2.69 m |
|
Basement |
Kitchen |
5.51 m |
2.99 m |
5.51 m x 2.99 m |
|
Ground Level |
Living Room |
8.57 m |
3.22 m |
8.57 m x 3.22 m |
|
Ground Level |
Dining Room |
8.57 m |
3.22 m |
8.57 m x 3.22 m |
|
Ground Level |
Kitchen |
5.79 m |
3.02 m |
5.79 m x 3.02 m |
|
Ground Level |
Family Room |
4.47 m |
3.53 m |
4.47 m x 3.53 m |

































