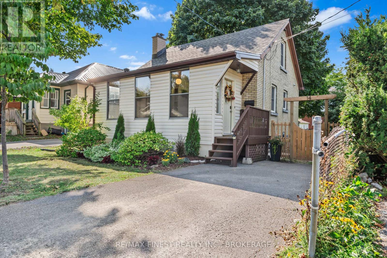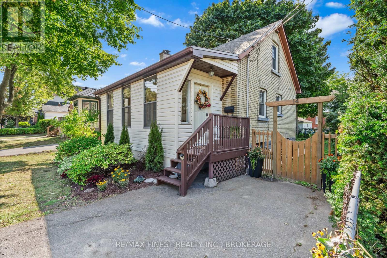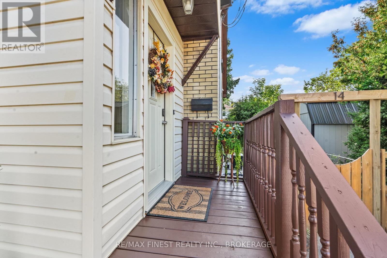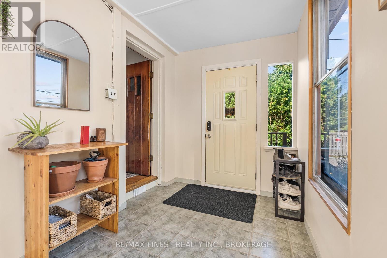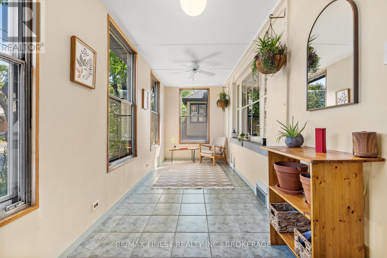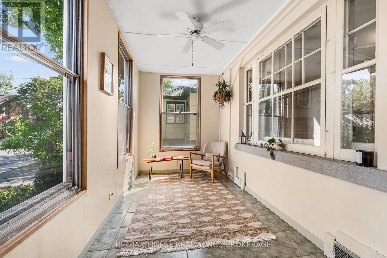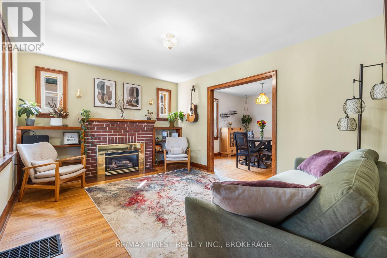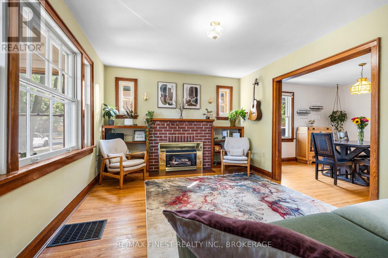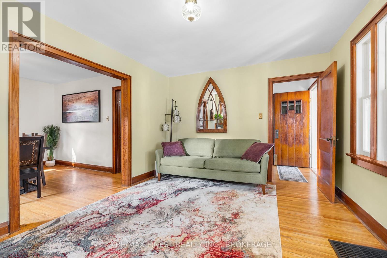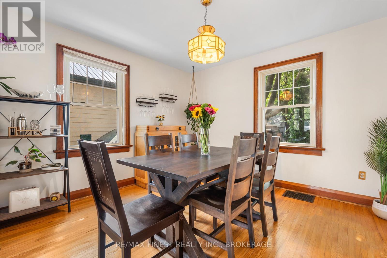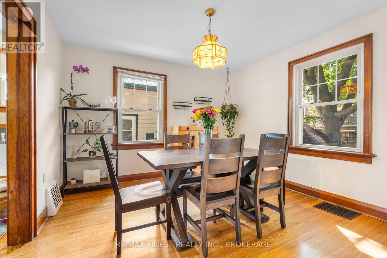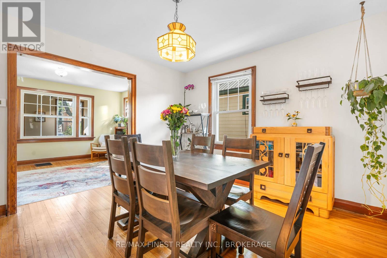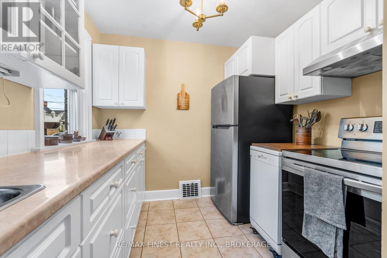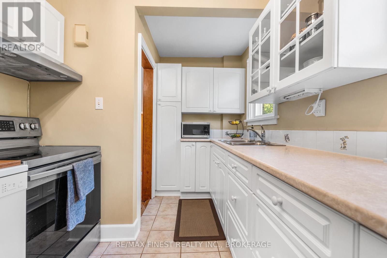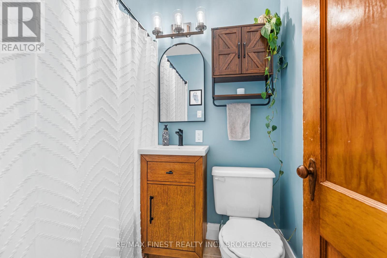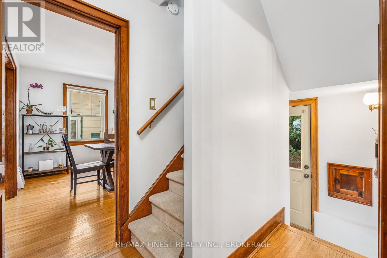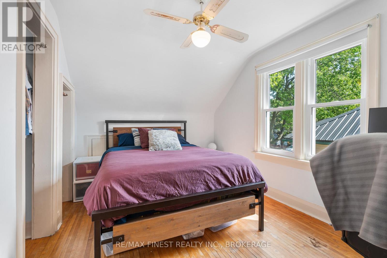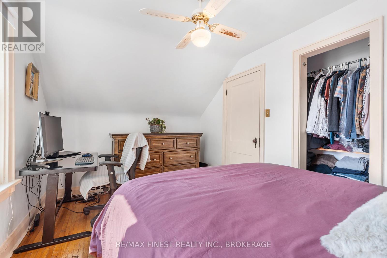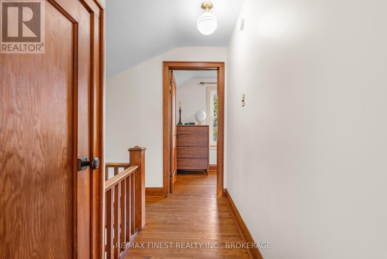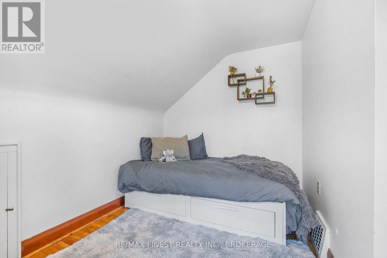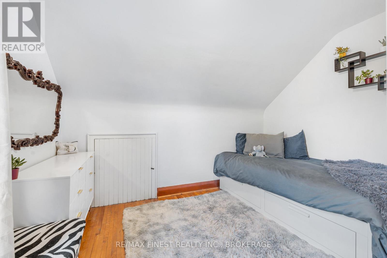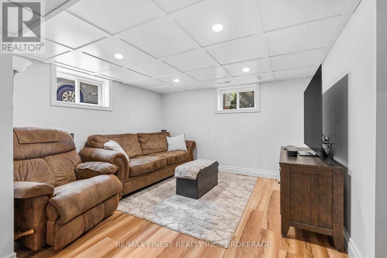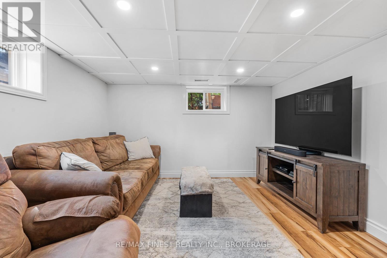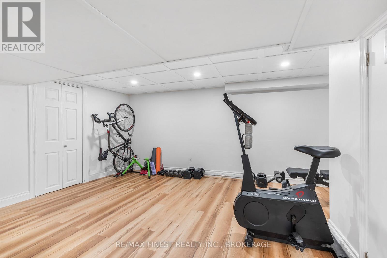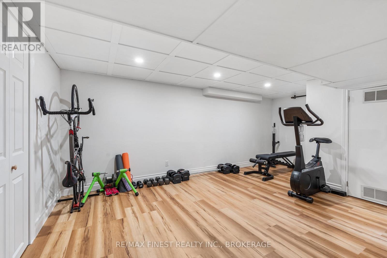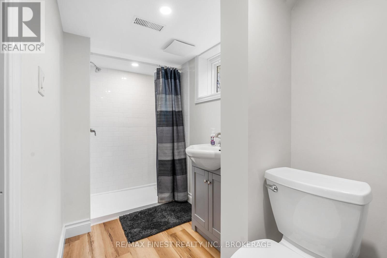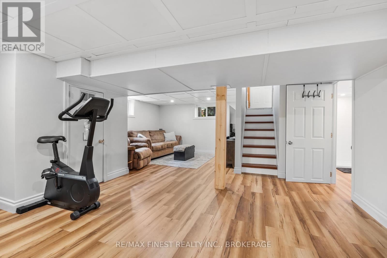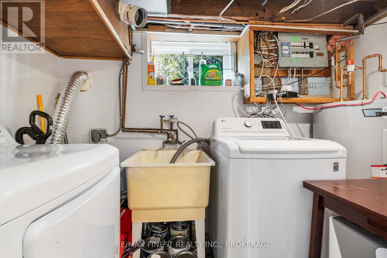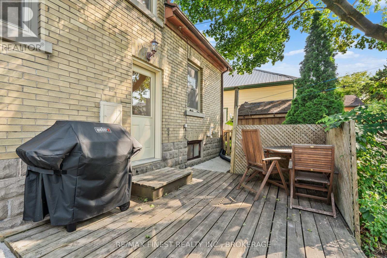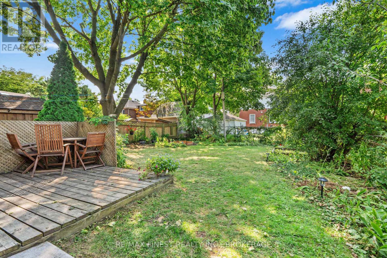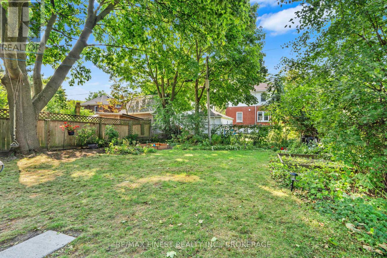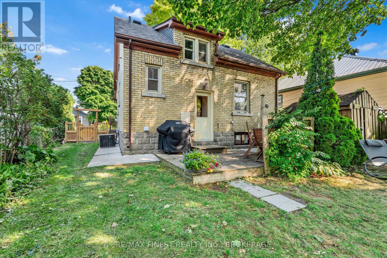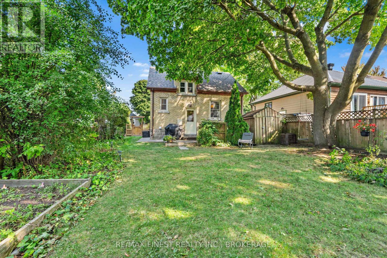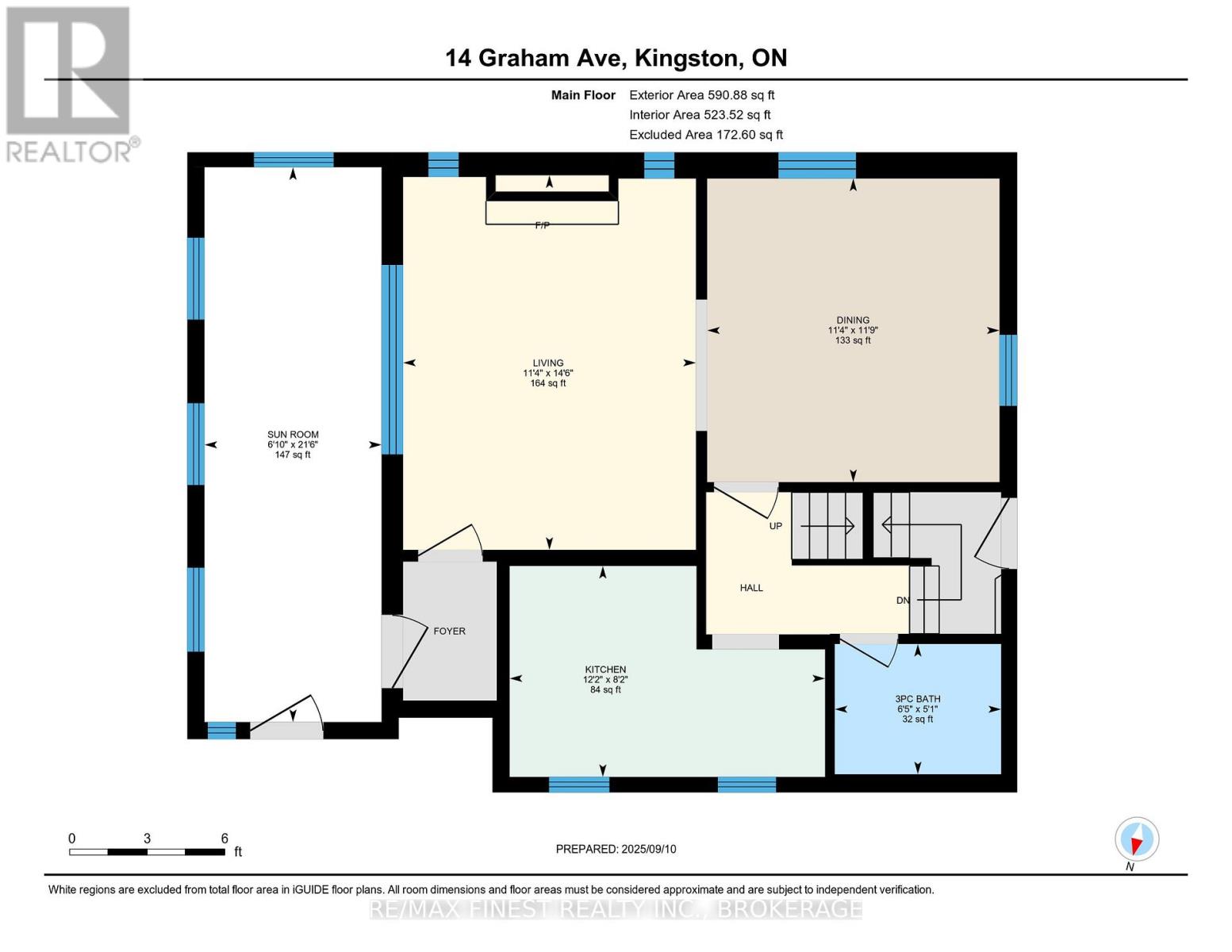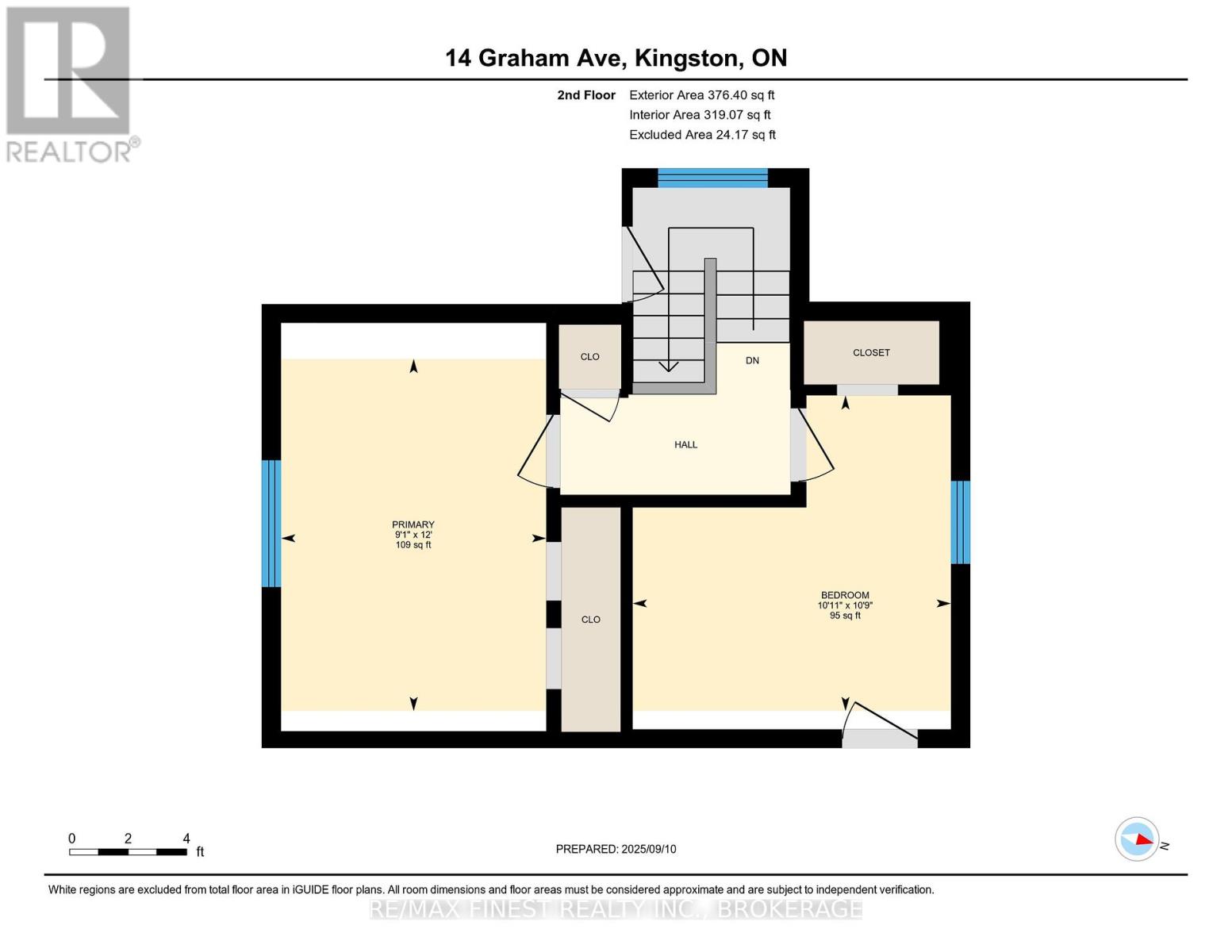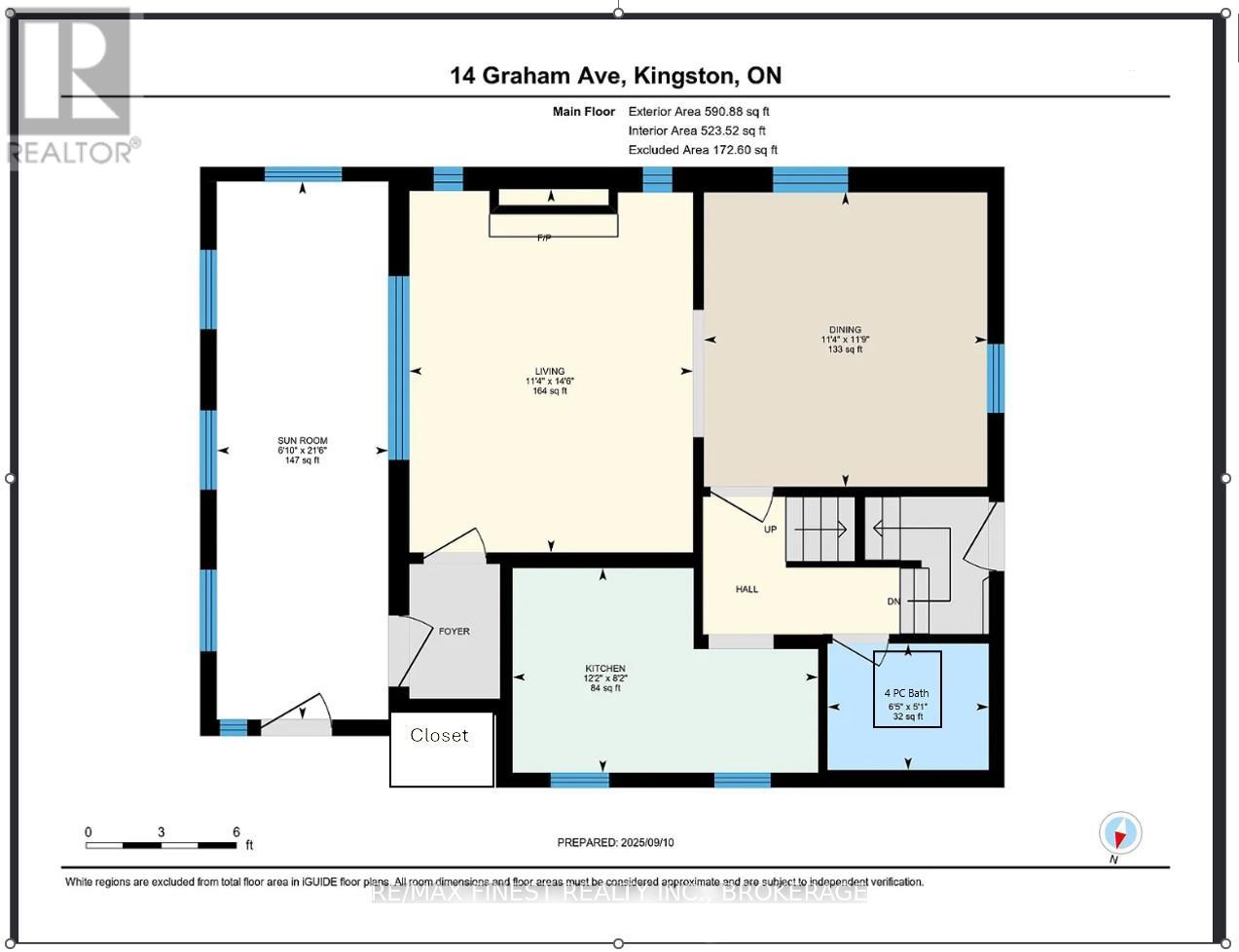3 Bedroom
2 Bathroom
700 - 1,100 ft2
Fireplace
Central Air Conditioning
Forced Air
$594,900
Charming & Move-In Ready in Prime Kingston Location! Welcome to 14 Graham Avenue a beautifully maintained 2+1 bedroom, 1.5-storey home nestled in one of Kingston's most connected and amenity-rich neighbourhoods. Just steps from Winston Churchill School, Queen's University, Kingston Health Sciences Centre, and four parks, including the Kingston Tennis Club and lawn bowling green, this location blends walkability with lifestyle. Inside, enjoy the warmth of original hardwood floors, wood detailing, and a sun-filled front porch that invites the morning light. The efficient kitchen offers ample cabinetry and workspace, while the updated bathrooms (2025) provide modern comfort with timeless charm. Upstairs, two bright bedrooms offer peaceful, light-filled retreats. The newly finished lower level (2025) expands your options with insulated subflooring, vinyl plank flooring, and drop ceiling perfect as a family room, home office, or optional third bedroom. Step outside to a private, fully fenced backyard with mature trees ideal for relaxing or entertaining year-round. With a new roof (2025) and thoughtful updates throughout, this home offers peace of mind and a vibrant lifestyle. Don't miss your chance to live in one of Kingston's most desirable locations! (id:28469)
Property Details
|
MLS® Number
|
X12397064 |
|
Property Type
|
Single Family |
|
Community Name
|
14 - Central City East |
|
Amenities Near By
|
Park, Public Transit, Schools |
|
Community Features
|
School Bus |
|
Parking Space Total
|
2 |
|
Structure
|
Deck, Porch, Shed |
Building
|
Bathroom Total
|
2 |
|
Bedrooms Above Ground
|
2 |
|
Bedrooms Below Ground
|
1 |
|
Bedrooms Total
|
3 |
|
Amenities
|
Fireplace(s) |
|
Appliances
|
Water Heater, Dishwasher, Dryer, Stove, Washer, Refrigerator |
|
Basement Development
|
Finished |
|
Basement Type
|
Full (finished) |
|
Construction Style Attachment
|
Detached |
|
Cooling Type
|
Central Air Conditioning |
|
Exterior Finish
|
Brick, Vinyl Siding |
|
Fireplace Present
|
Yes |
|
Fireplace Total
|
1 |
|
Foundation Type
|
Block |
|
Heating Fuel
|
Natural Gas |
|
Heating Type
|
Forced Air |
|
Stories Total
|
2 |
|
Size Interior
|
700 - 1,100 Ft2 |
|
Type
|
House |
|
Utility Water
|
Municipal Water |
Parking
Land
|
Acreage
|
No |
|
Fence Type
|
Fully Fenced, Fenced Yard |
|
Land Amenities
|
Park, Public Transit, Schools |
|
Sewer
|
Sanitary Sewer |
|
Size Depth
|
100 Ft |
|
Size Frontage
|
40 Ft |
|
Size Irregular
|
40 X 100 Ft |
|
Size Total Text
|
40 X 100 Ft|under 1/2 Acre |
|
Zoning Description
|
Urm6 |
Rooms
| Level |
Type |
Length |
Width |
Dimensions |
|
Second Level |
Primary Bedroom |
2.76 m |
3.67 m |
2.76 m x 3.67 m |
|
Second Level |
Bedroom 2 |
3.32 m |
3.29 m |
3.32 m x 3.29 m |
|
Basement |
Utility Room |
1.11 m |
1.69 m |
1.11 m x 1.69 m |
|
Basement |
Bathroom |
1.43 m |
3.83 m |
1.43 m x 3.83 m |
|
Basement |
Bedroom |
5.24 m |
6.83 m |
5.24 m x 6.83 m |
|
Basement |
Laundry Room |
1.42 m |
2.9 m |
1.42 m x 2.9 m |
|
Main Level |
Kitchen |
3.72 m |
2.49 m |
3.72 m x 2.49 m |
|
Main Level |
Living Room |
3.45 m |
4.42 m |
3.45 m x 4.42 m |
|
Main Level |
Dining Room |
3.45 m |
3.58 m |
3.45 m x 3.58 m |
|
Main Level |
Bathroom |
1.96 m |
1.54 m |
1.96 m x 1.54 m |
|
Main Level |
Sunroom |
2.09 m |
6.55 m |
2.09 m x 6.55 m |

