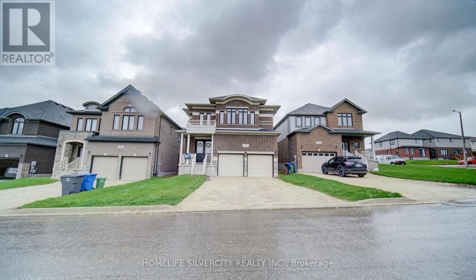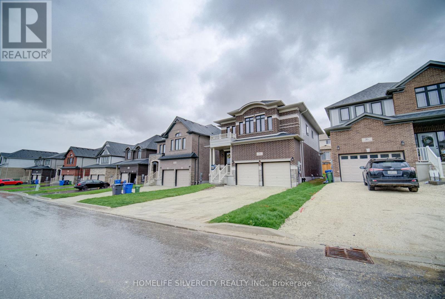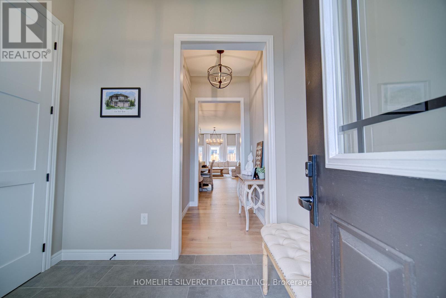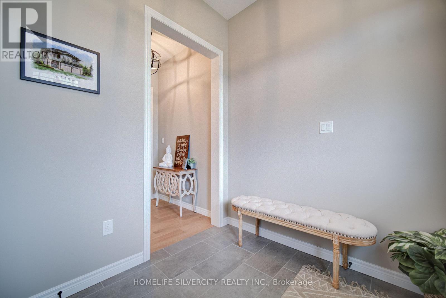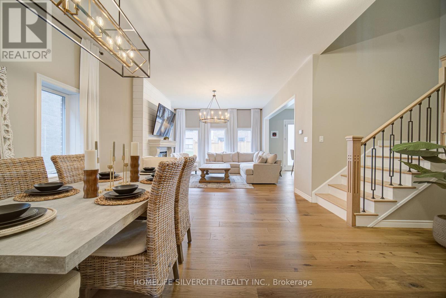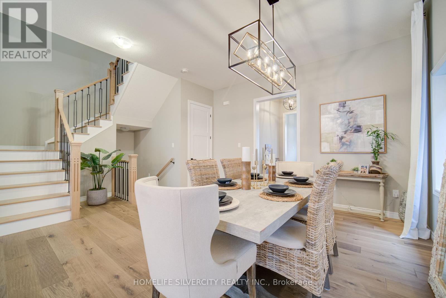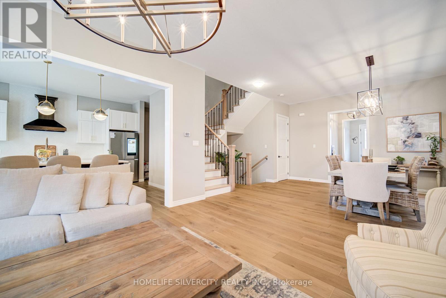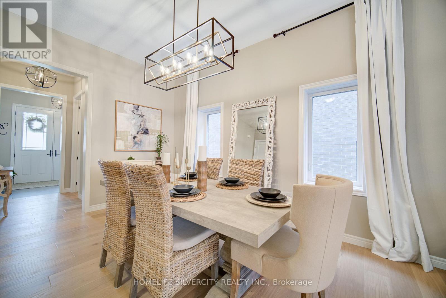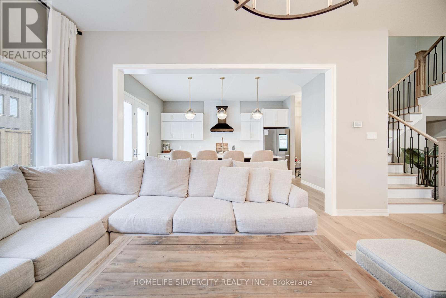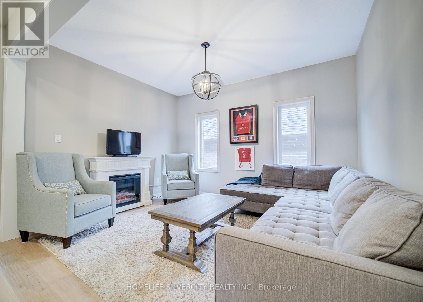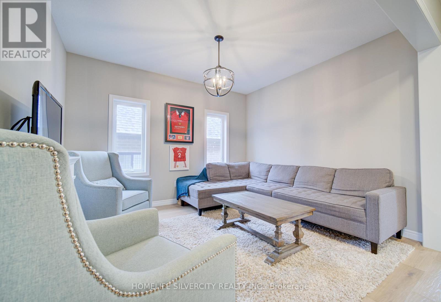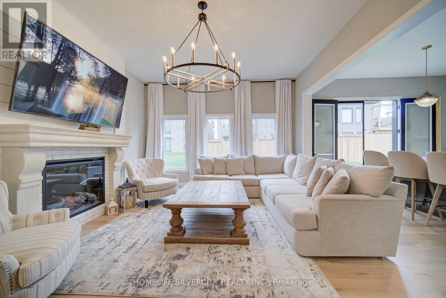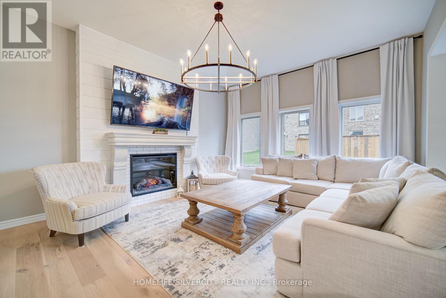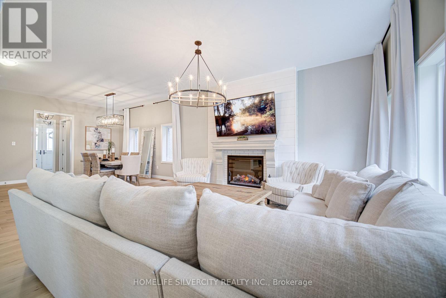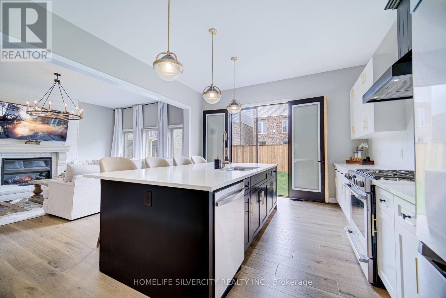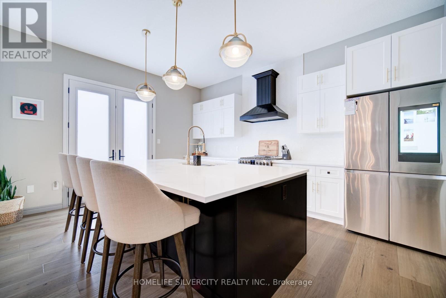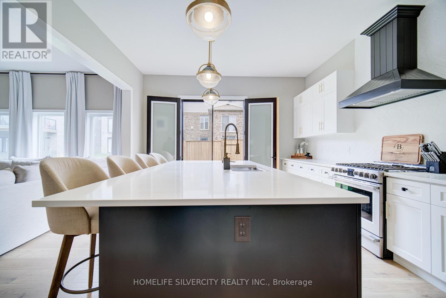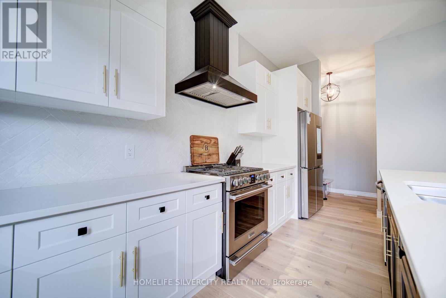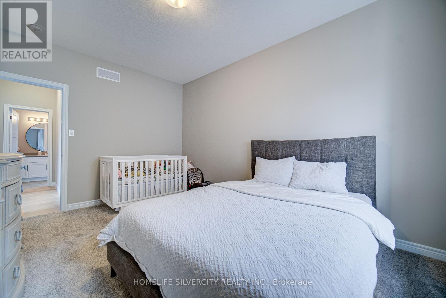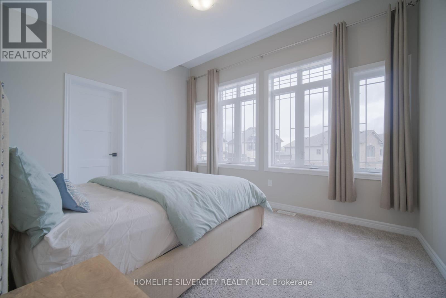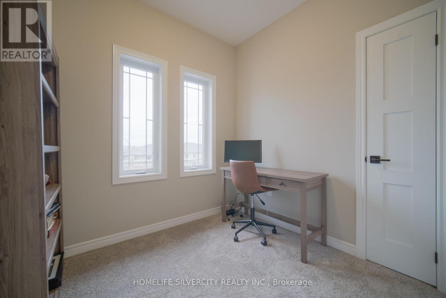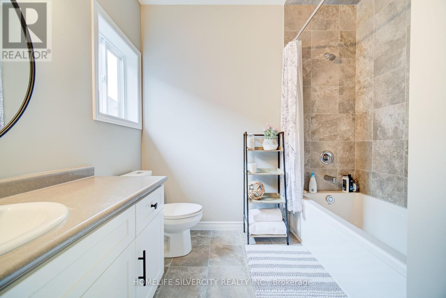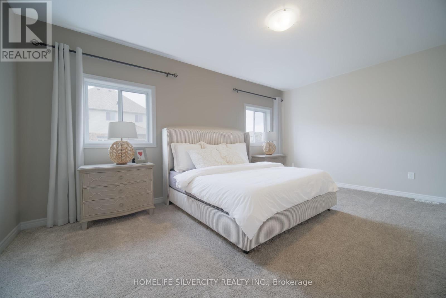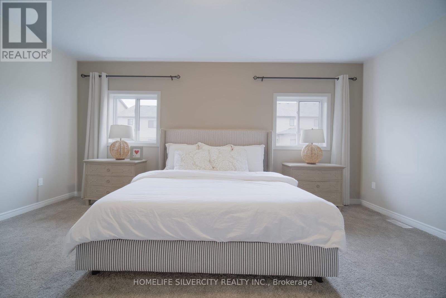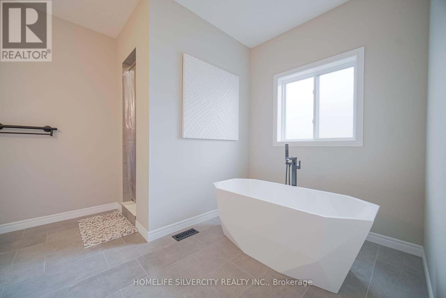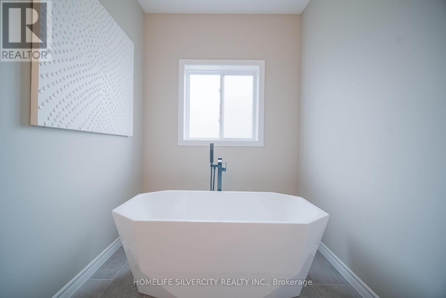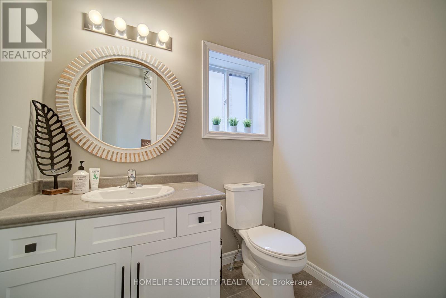4 Bedroom
3 Bathroom
Fireplace
Central Air Conditioning
Forced Air
$1,349,999
Rare Guelph Home with Grand 10ft Ceilings! This home is a perfect blend of Modern, Rustic and Farmhouse. Welcome To This Brand New Detached Home In Grange Hill East. This 2600+ Sq Ft Home Is Immersed With Over 100K In Upgrades. Enter Through Large Double Doors Into A Spacious Foyer. The Main Floor Has 10 Ft Ceilings, Hardwood throughout, With An Open Concept Great Room And Dining With Tons Of Natural Light And A Custom Stone Fireplace. The Large Chefs Kitchen Features A Huge Island, Built In Smart Appliances, And Enlarged Cabinetry. The Kitchen Shines With A Custom Black Range Hood, Custom Backsplash, And Gold Accents Throughout. The Kitchen Also Opens With French Doors Onto A Beautiful Backyard Space. The Upper Floor With 9 Ft Ceilings Encompasses Three Large Bedrooms, a fourth Office/Bedroom And A Bonus Family Loft. The Primary Bedroom Provides A 5 Piece Ensuite Bathroom And an Oversized Walk In Closet. The Property Offers A Double Car Garage With Private Access Into The Mudroom With Upgraded 8'Ft Doors Throughout The Entire Home. The List Of Upgrades Continues. It's A Must See Property! Make This Your Home Today. **** EXTRAS **** All Custom Upgraded Light Fixtures, Upgraded Hardwood, Oak Stairs with Iron Spindles, Stone Fireplace, Custom Backsplash, Large Glass Patio Doors, Custom Black Rustic Hood Fan, Smart Appliances & Lightening on Main Floor By Alexa (id:27910)
Property Details
|
MLS® Number
|
X8273342 |
|
Property Type
|
Single Family |
|
Community Name
|
Grange Hill East |
|
Parking Space Total
|
6 |
Building
|
Bathroom Total
|
3 |
|
Bedrooms Above Ground
|
4 |
|
Bedrooms Total
|
4 |
|
Basement Development
|
Unfinished |
|
Basement Type
|
N/a (unfinished) |
|
Construction Style Attachment
|
Detached |
|
Cooling Type
|
Central Air Conditioning |
|
Exterior Finish
|
Brick |
|
Fireplace Present
|
Yes |
|
Heating Fuel
|
Natural Gas |
|
Heating Type
|
Forced Air |
|
Stories Total
|
2 |
|
Type
|
House |
Parking
Land
|
Acreage
|
No |
|
Size Irregular
|
39.37 X 98.43 Ft |
|
Size Total Text
|
39.37 X 98.43 Ft |
Rooms
| Level |
Type |
Length |
Width |
Dimensions |
|
Second Level |
Primary Bedroom |
5.61 m |
3.73 m |
5.61 m x 3.73 m |
|
Second Level |
Bedroom 2 |
4.42 m |
3 m |
4.42 m x 3 m |
|
Second Level |
Bedroom 3 |
3.99 m |
3.05 m |
3.99 m x 3.05 m |
|
Second Level |
Bedroom 4 |
2.51 m |
2.26 m |
2.51 m x 2.26 m |
|
Second Level |
Family Room |
3.35 m |
3.84 m |
3.35 m x 3.84 m |
|
Second Level |
Bathroom |
|
|
Measurements not available |
|
Second Level |
Bathroom |
|
|
Measurements not available |
|
Main Level |
Great Room |
4.27 m |
5 m |
4.27 m x 5 m |
|
Main Level |
Dining Room |
4.27 m |
4.52 m |
4.27 m x 4.52 m |
|
Main Level |
Kitchen |
4.21 m |
4.93 m |
4.21 m x 4.93 m |
|
Main Level |
Mud Room |
|
|
Measurements not available |

