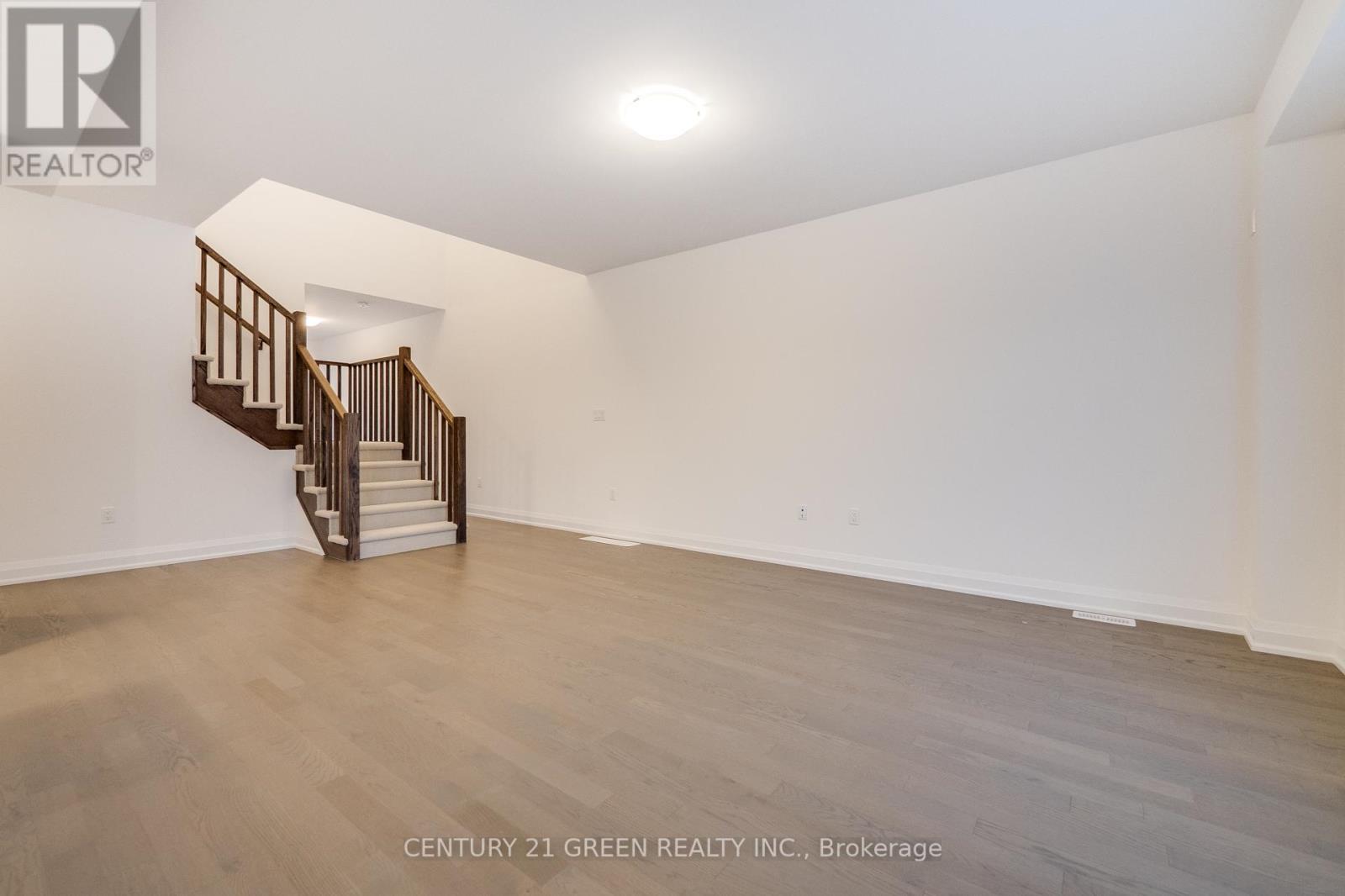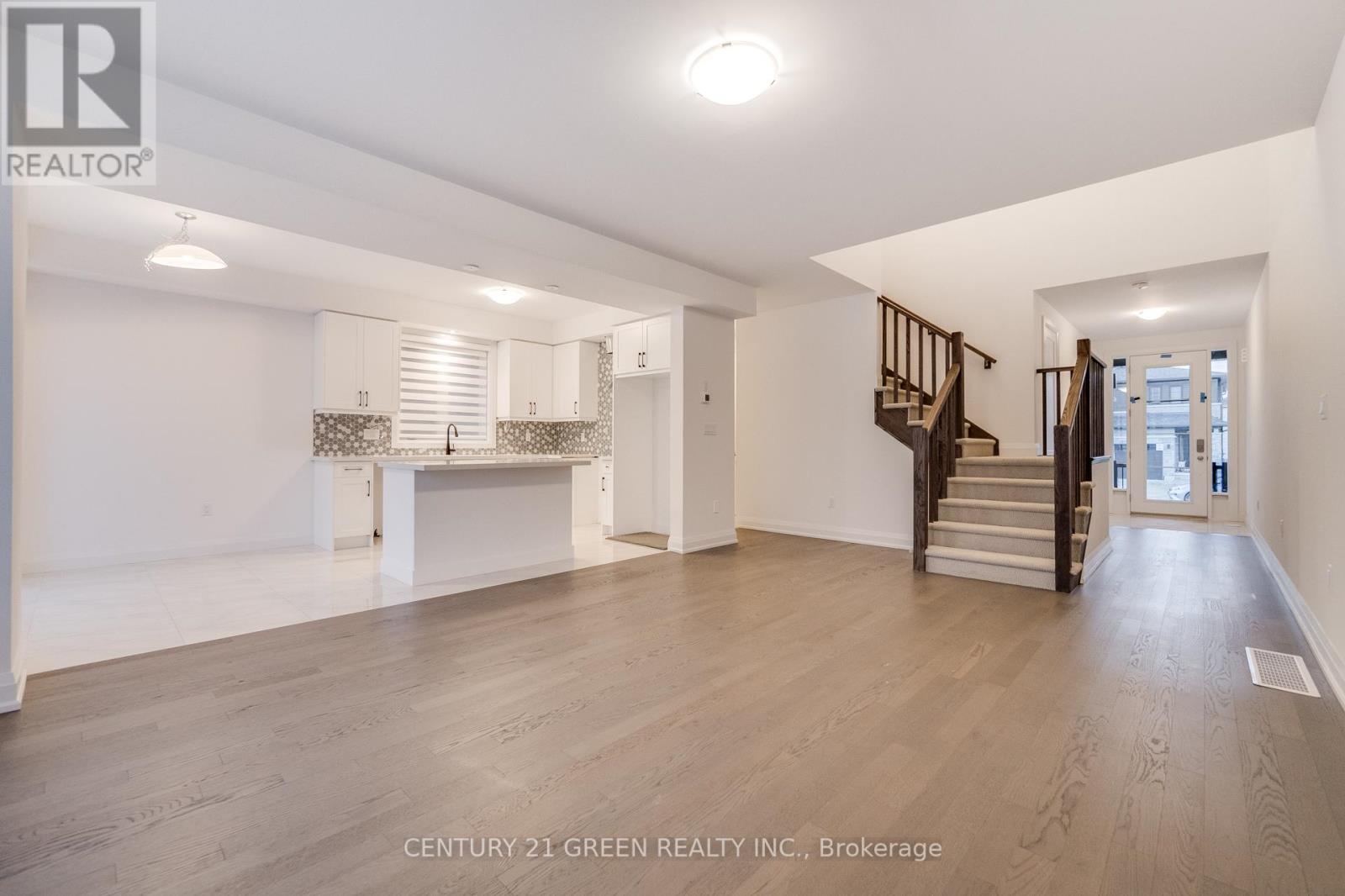3 Bedroom
4 Bathroom
Central Air Conditioning
Forced Air
$939,000
Brand-new detached house! Modern Elevation. Over 100K of Upgrades as per Seller. Open-concept kitchen and living room. 9 ft Ceilings on Main Floor, Second Floor and Basement. 8 ft Doors. Hardwood Flooring. Upgraded Berber Carpet. 2-car garage. Builder Finished Basement with Extra BR, Living RM and Full Washroom. The property is Brand New, Never Lived In and Available Immediately (id:27910)
Property Details
|
MLS® Number
|
X9239188 |
|
Property Type
|
Single Family |
|
ParkingSpaceTotal
|
4 |
Building
|
BathroomTotal
|
4 |
|
BedroomsAboveGround
|
3 |
|
BedroomsTotal
|
3 |
|
Appliances
|
Blinds |
|
BasementDevelopment
|
Finished |
|
BasementType
|
N/a (finished) |
|
ConstructionStyleAttachment
|
Detached |
|
CoolingType
|
Central Air Conditioning |
|
ExteriorFinish
|
Brick, Vinyl Siding |
|
FlooringType
|
Hardwood, Tile, Carpeted, Laminate |
|
FoundationType
|
Unknown |
|
HalfBathTotal
|
1 |
|
HeatingFuel
|
Natural Gas |
|
HeatingType
|
Forced Air |
|
StoriesTotal
|
2 |
|
Type
|
House |
|
UtilityWater
|
Municipal Water |
Parking
Land
|
Acreage
|
No |
|
Sewer
|
Sanitary Sewer |
|
SizeDepth
|
104 Ft ,1 In |
|
SizeFrontage
|
34 Ft ,1 In |
|
SizeIrregular
|
34.12 X 104.13 Ft |
|
SizeTotalText
|
34.12 X 104.13 Ft |
Rooms
| Level |
Type |
Length |
Width |
Dimensions |
|
Second Level |
Primary Bedroom |
5.2 m |
4.5 m |
5.2 m x 4.5 m |
|
Second Level |
Bedroom 2 |
2.9 m |
3.9 m |
2.9 m x 3.9 m |
|
Second Level |
Bedroom 3 |
4.2 m |
3.5 m |
4.2 m x 3.5 m |
|
Basement |
Living Room |
5.4 m |
4.7 m |
5.4 m x 4.7 m |
|
Basement |
Bedroom |
4.3 m |
3.6 m |
4.3 m x 3.6 m |
|
Main Level |
Great Room |
6.8 m |
4.25 m |
6.8 m x 4.25 m |
|
Main Level |
Kitchen |
3.1 m |
2.9 m |
3.1 m x 2.9 m |
|
Main Level |
Eating Area |
2.6 m |
2.9 m |
2.6 m x 2.9 m |










































