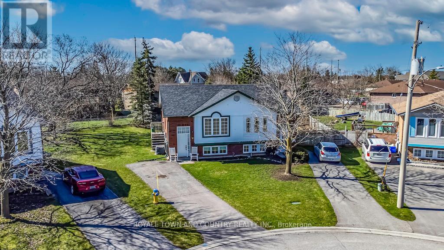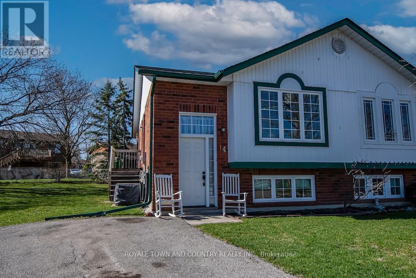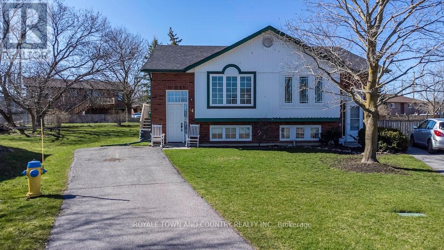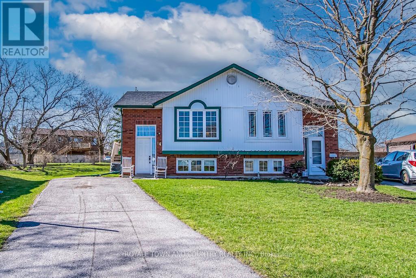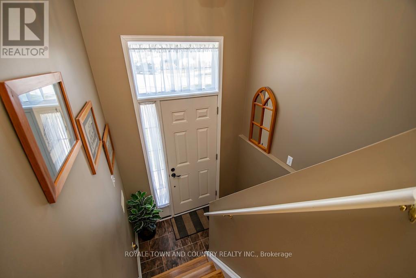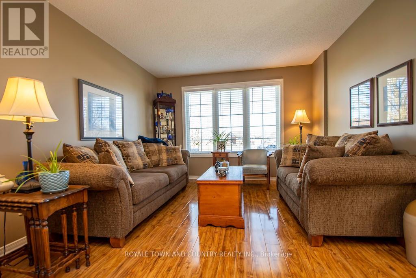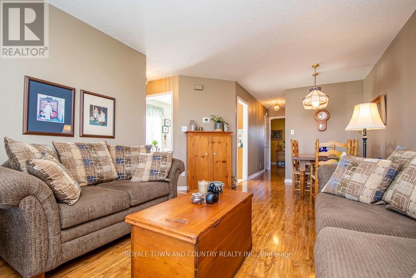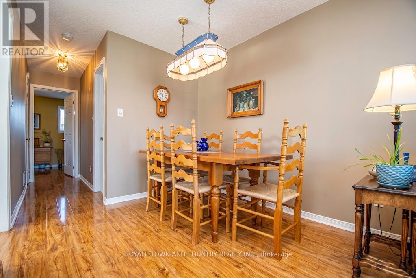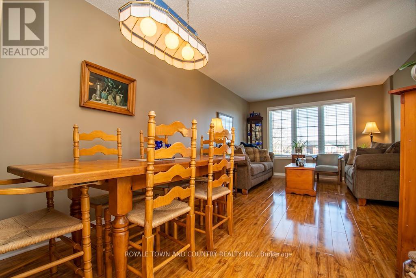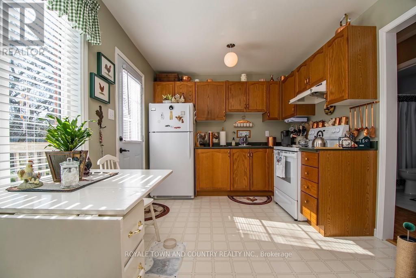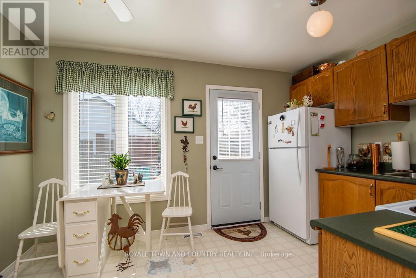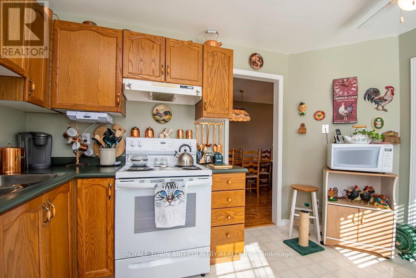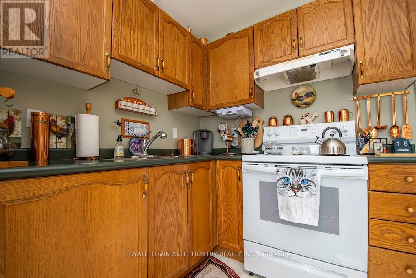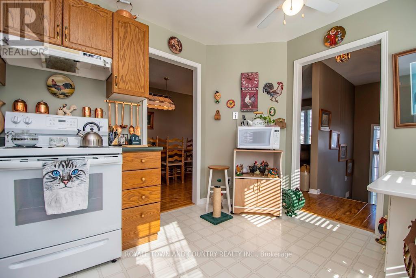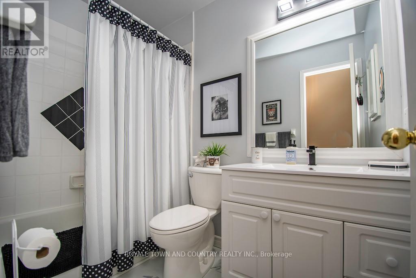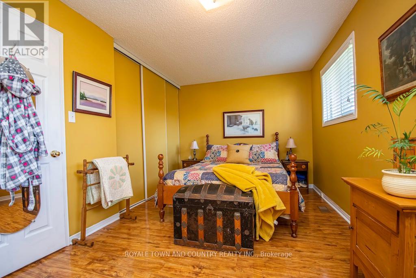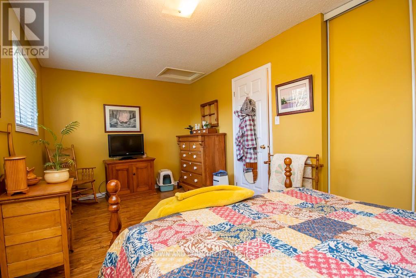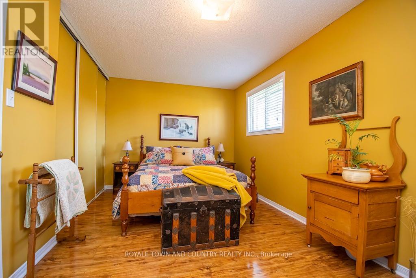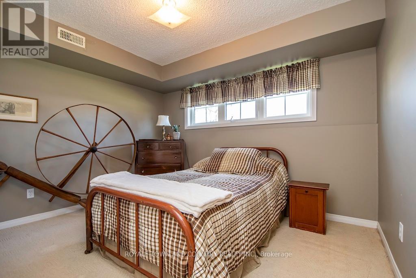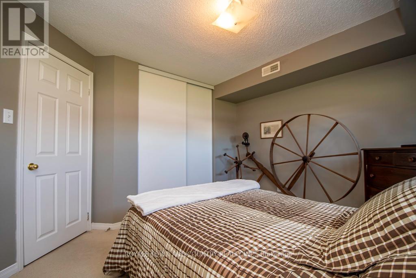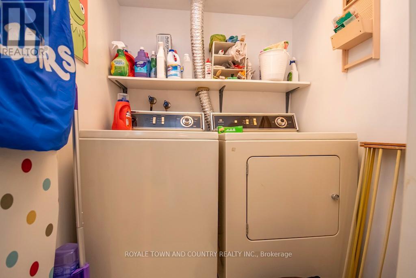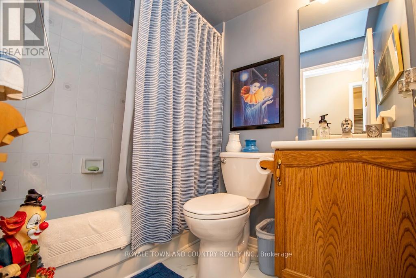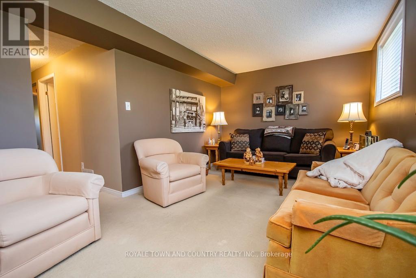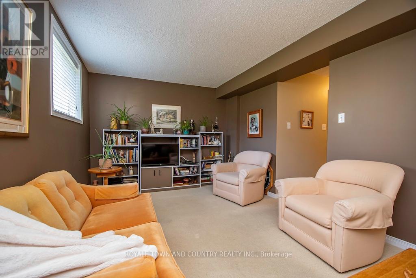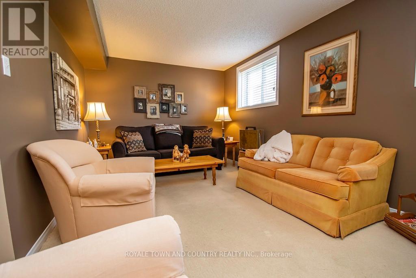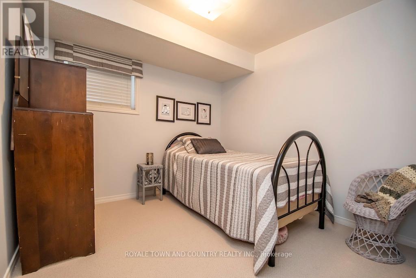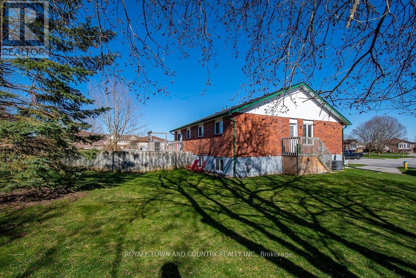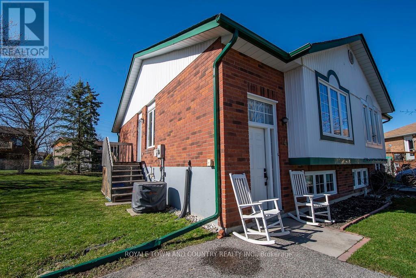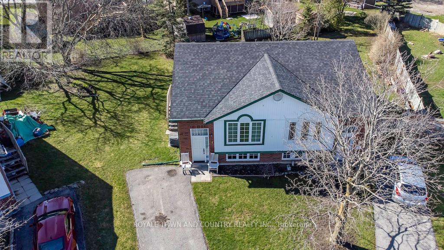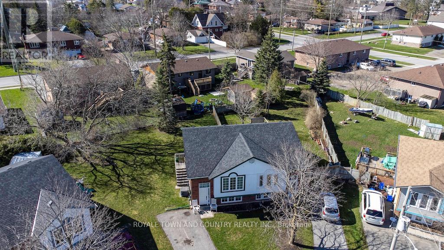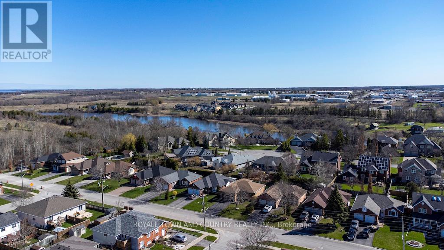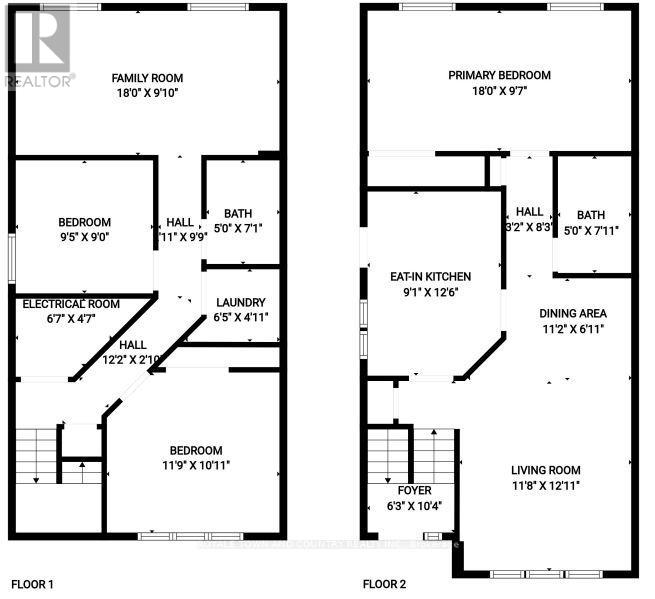3 Bedroom
2 Bathroom
Raised Bungalow
Central Air Conditioning
Forced Air
$557,900
Do you hear that? No?, that's because this location lends itself to a quiet court. Off the hustle and bustle of a high traffic street you will find this quaint and cozy brick/ vinyl raised bungalow. Main floor features: open concept living/ dining room. Step saving oak kitchen with side door to access the rear yard and BBQ. Upgraded main 4 pc bath and the primary bedroom is on the main floor as well. Lower level has 2 more bedrooms, another 4 pc bath and rec. room. Its as clean as a whip, wonderful for first time home owners or retiree's. Single lane paved driveway. Low maintenance and easy to maintain. **** EXTRAS **** July closing preferred. (id:27910)
Property Details
|
MLS® Number
|
X8238030 |
|
Property Type
|
Single Family |
|
Community Name
|
Lindsay |
|
Parking Space Total
|
2 |
Building
|
Bathroom Total
|
2 |
|
Bedrooms Above Ground
|
1 |
|
Bedrooms Below Ground
|
2 |
|
Bedrooms Total
|
3 |
|
Architectural Style
|
Raised Bungalow |
|
Basement Type
|
Full |
|
Construction Style Attachment
|
Semi-detached |
|
Cooling Type
|
Central Air Conditioning |
|
Exterior Finish
|
Brick, Vinyl Siding |
|
Heating Fuel
|
Natural Gas |
|
Heating Type
|
Forced Air |
|
Stories Total
|
1 |
|
Type
|
House |
Land
|
Acreage
|
No |
|
Size Irregular
|
24.84 X 110.35 Ft ; 94.32 X 24.84 X 110.35 X 59.4 |
|
Size Total Text
|
24.84 X 110.35 Ft ; 94.32 X 24.84 X 110.35 X 59.4 |
Rooms
| Level |
Type |
Length |
Width |
Dimensions |
|
Lower Level |
Bedroom 2 |
3.58 m |
3.33 m |
3.58 m x 3.33 m |
|
Lower Level |
Laundry Room |
1.96 m |
1.5 m |
1.96 m x 1.5 m |
|
Lower Level |
Bathroom |
1.52 m |
2.16 m |
1.52 m x 2.16 m |
|
Lower Level |
Family Room |
5.49 m |
3 m |
5.49 m x 3 m |
|
Lower Level |
Bedroom 3 |
2.87 m |
2.74 m |
2.87 m x 2.74 m |
|
Lower Level |
Utility Room |
2.01 m |
1.4 m |
2.01 m x 1.4 m |
|
Main Level |
Foyer |
1.91 m |
3.15 m |
1.91 m x 3.15 m |
|
Main Level |
Living Room |
3.56 m |
3.94 m |
3.56 m x 3.94 m |
|
Main Level |
Dining Room |
3.4 m |
2.11 m |
3.4 m x 2.11 m |
|
Main Level |
Kitchen |
2.77 m |
3.81 m |
2.77 m x 3.81 m |
|
Main Level |
Bathroom |
1.52 m |
2.41 m |
1.52 m x 2.41 m |
|
Main Level |
Primary Bedroom |
5.49 m |
2.92 m |
5.49 m x 2.92 m |
Utilities
|
Sewer
|
Installed |
|
Natural Gas
|
Installed |
|
Electricity
|
Installed |
|
Cable
|
Available |

