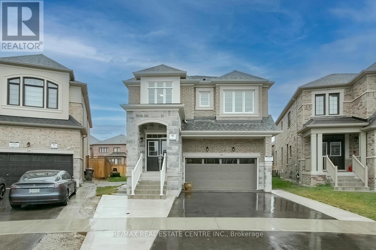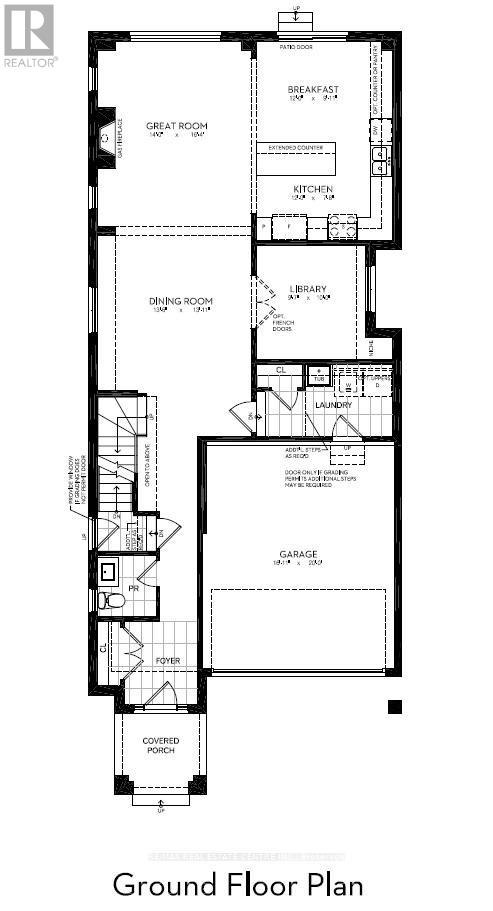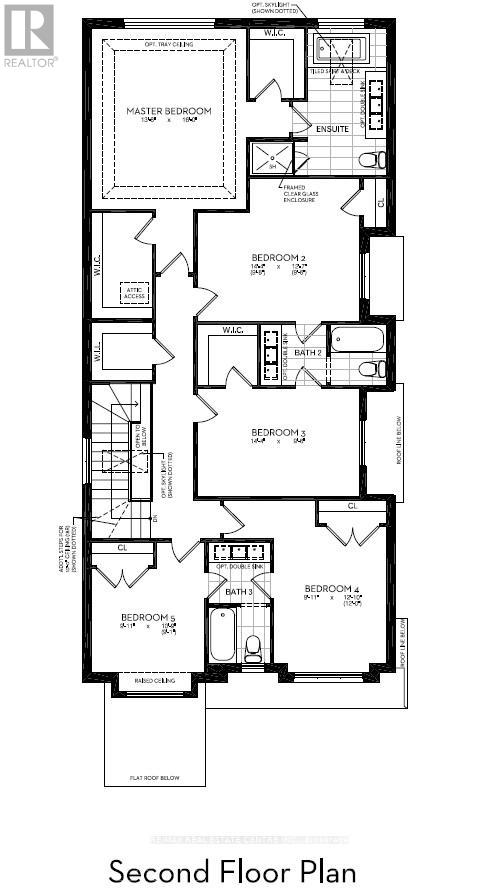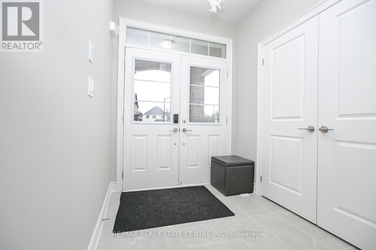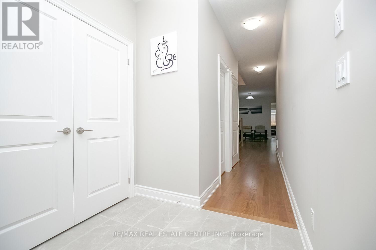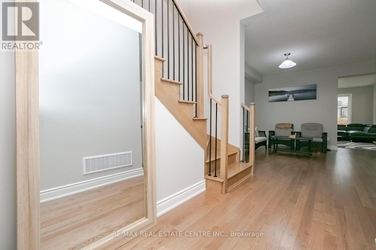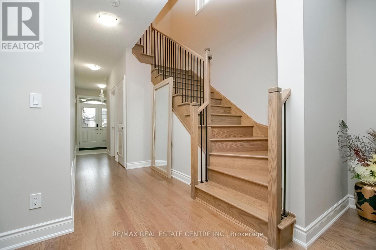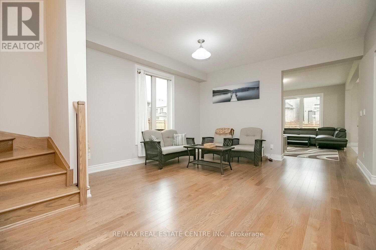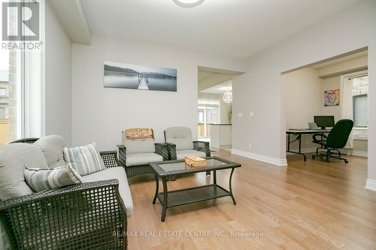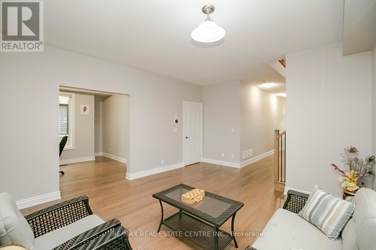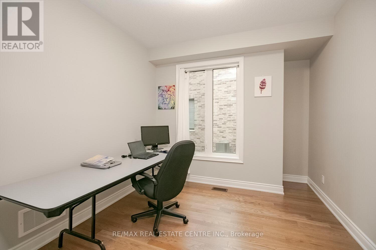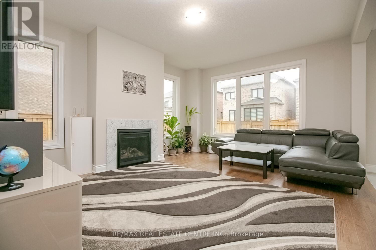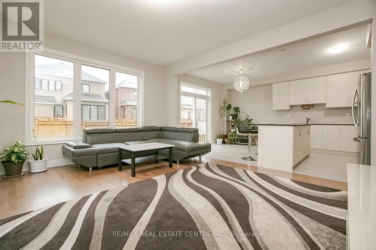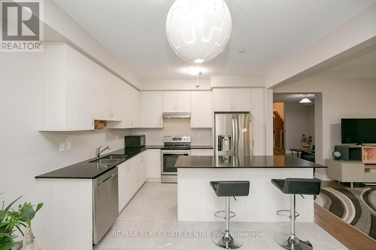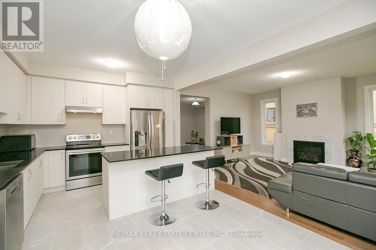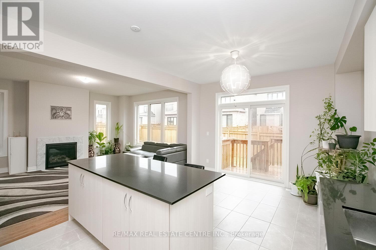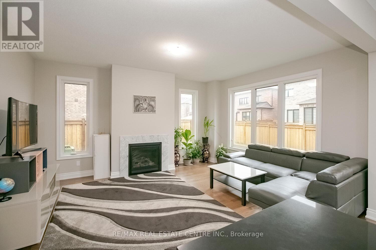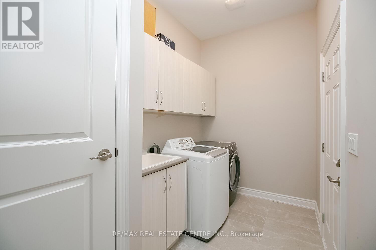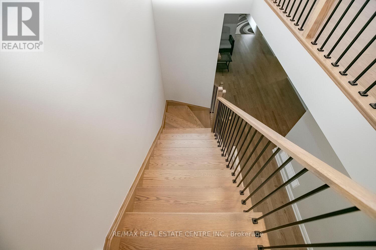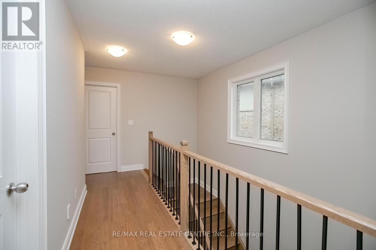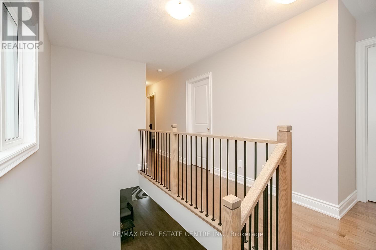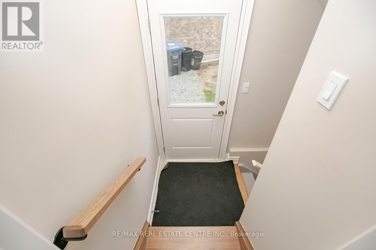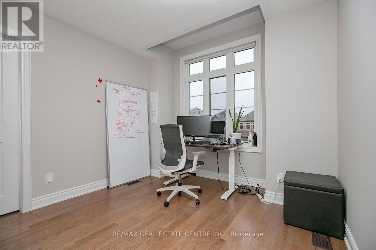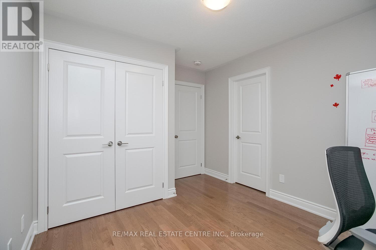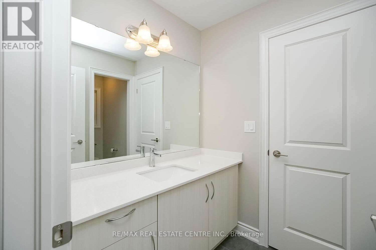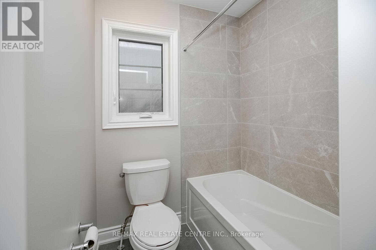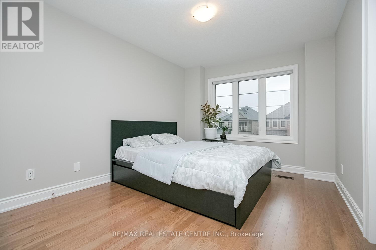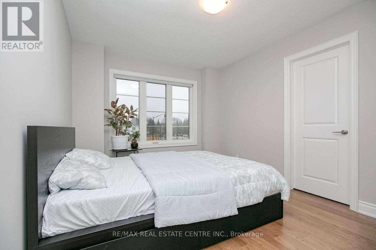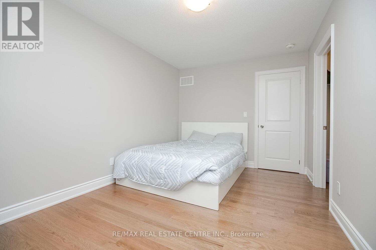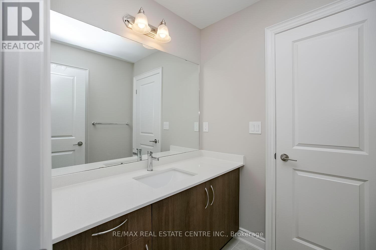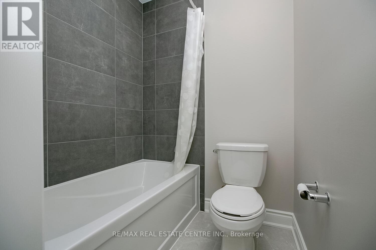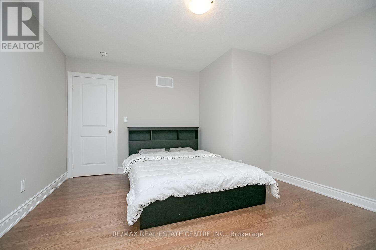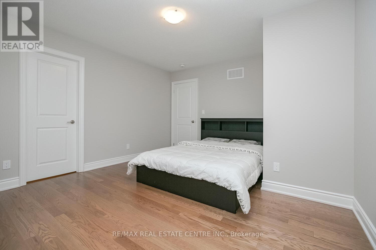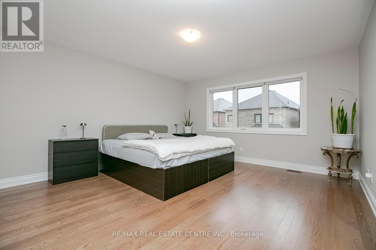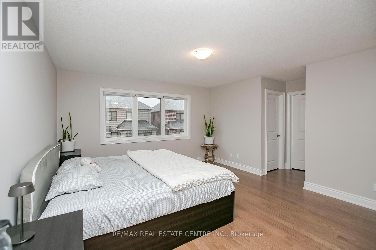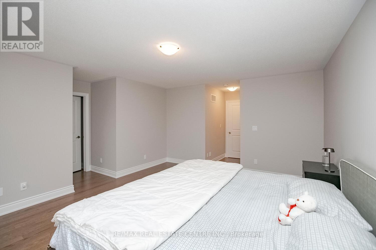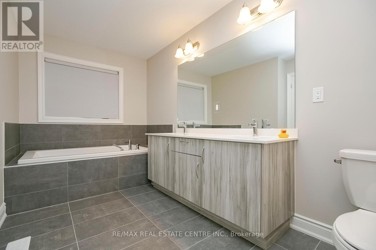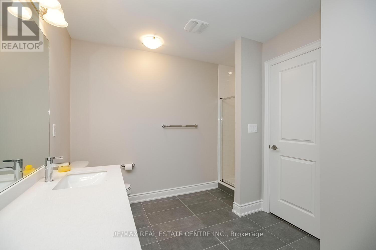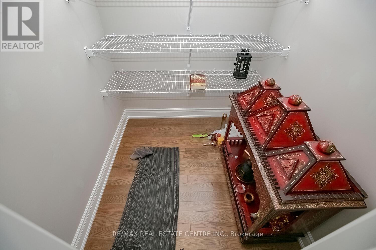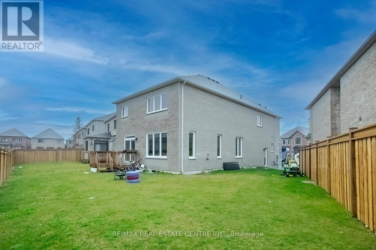5 Bedroom
4 Bathroom
Fireplace
Central Air Conditioning
Heat Pump
$1,658,888
Step Into Luxury With This Magnificent 5-Bedroom, 4-Bathroom Home By Great Gulf In One Of Brampton's Best Neighborhoods. Located On A Peaceful, Family Oriented Street, With Minimal Car Traffic On One Of The Larger Pie Shaped Lots In The Area. Enter Through A Grand Double Door Entry With 9 Foot Ceilings On The Main Floor, Into Spacious Living Areas And Generous Sized Bedrooms. The Airy Kitchen Features a Large Centre Island And A Walkout To the Backyard And Deck. The Family Room Features A Gas Fireplace, Steps To A Large Dining Area And Main Floor Library (Which Can be Used As a 2nd Family Room/Living Room). A Legal Separate Entrance From The Builder, And Full Height Basement Ready To Finish With Your Touch (If Desired). Excellent Neighbours, Lots of Natural Lights And A Huge Backyard Awaits Your Family. Don't Miss The Chance To Live In Westfield, On A Quiet Road, Only Steps To The Beloved Shri Bhagavad Gita Park. See It Today Before It's Sold! **** EXTRAS **** Pool Sized Lot On A Quieter, Family Oriented Street. (id:27910)
Property Details
|
MLS® Number
|
W8241464 |
|
Property Type
|
Single Family |
|
Community Name
|
Bram West |
|
Amenities Near By
|
Public Transit, Schools |
|
Community Features
|
Community Centre, School Bus |
|
Parking Space Total
|
6 |
Building
|
Bathroom Total
|
4 |
|
Bedrooms Above Ground
|
5 |
|
Bedrooms Total
|
5 |
|
Basement Development
|
Unfinished |
|
Basement Features
|
Separate Entrance |
|
Basement Type
|
N/a (unfinished) |
|
Construction Style Attachment
|
Detached |
|
Cooling Type
|
Central Air Conditioning |
|
Exterior Finish
|
Brick, Stucco |
|
Fireplace Present
|
Yes |
|
Heating Fuel
|
Natural Gas |
|
Heating Type
|
Heat Pump |
|
Stories Total
|
2 |
|
Type
|
House |
Parking
Land
|
Acreage
|
No |
|
Land Amenities
|
Public Transit, Schools |
|
Size Irregular
|
28.1 X 105.04 Ft ; 28.1' X 117.96' X 76.35' X 105.04' |
|
Size Total Text
|
28.1 X 105.04 Ft ; 28.1' X 117.96' X 76.35' X 105.04' |
Rooms
| Level |
Type |
Length |
Width |
Dimensions |
|
Second Level |
Primary Bedroom |
4.88 m |
4.17 m |
4.88 m x 4.17 m |
|
Second Level |
Bathroom |
4.12 m |
2.59 m |
4.12 m x 2.59 m |
|
Second Level |
Bedroom 2 |
4.37 m |
3.84 m |
4.37 m x 3.84 m |
|
Second Level |
Bedroom 3 |
4.37 m |
2.9 m |
4.37 m x 2.9 m |
|
Second Level |
Bedroom 4 |
3.91 m |
3.02 m |
3.91 m x 3.02 m |
|
Second Level |
Bedroom 5 |
3.91 m |
3.28 m |
3.91 m x 3.28 m |
|
Second Level |
Other |
1.89 m |
1.67 m |
1.89 m x 1.67 m |
|
Main Level |
Great Room |
4.98 m |
4.27 m |
4.98 m x 4.27 m |
|
Main Level |
Kitchen |
3.66 m |
2.34 m |
3.66 m x 2.34 m |
|
Main Level |
Eating Area |
3.66 m |
3.02 m |
3.66 m x 3.02 m |
|
Main Level |
Dining Room |
4.24 m |
4.12 m |
4.24 m x 4.12 m |
|
Main Level |
Office |
3.05 m |
2.92 m |
3.05 m x 2.92 m |
Utilities
|
Sewer
|
Installed |
|
Natural Gas
|
Installed |
|
Electricity
|
Installed |

