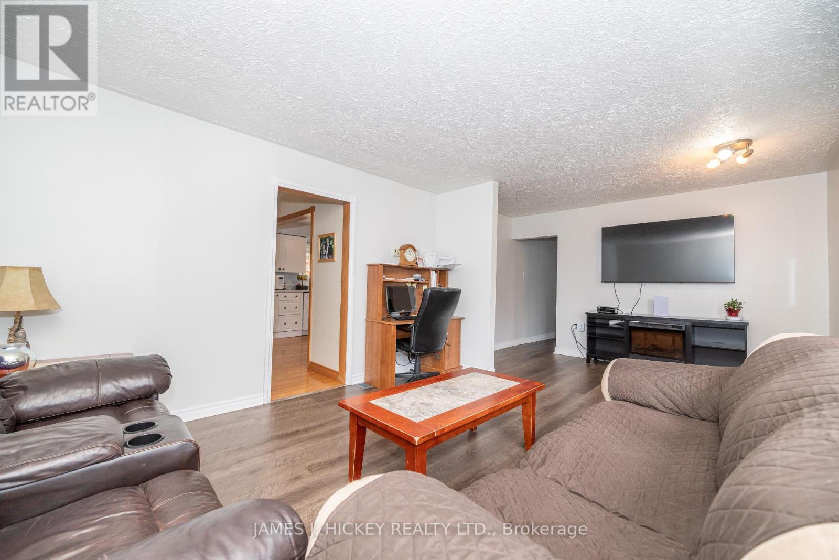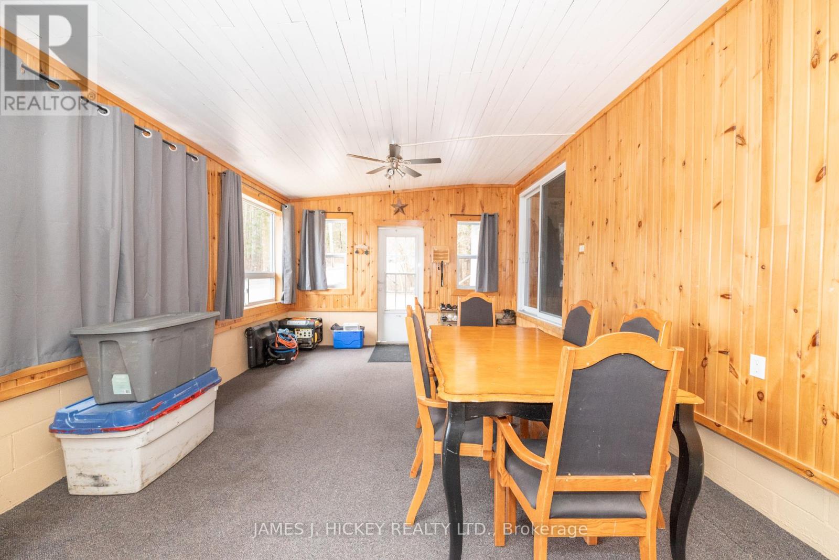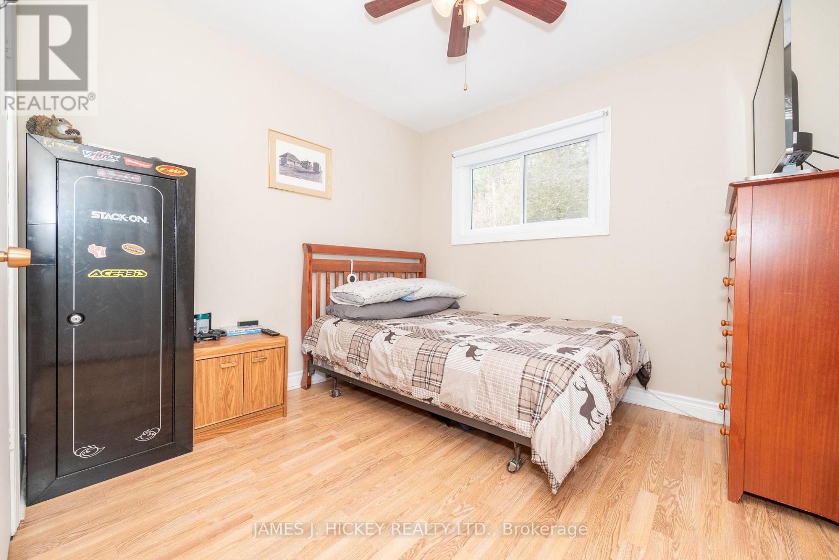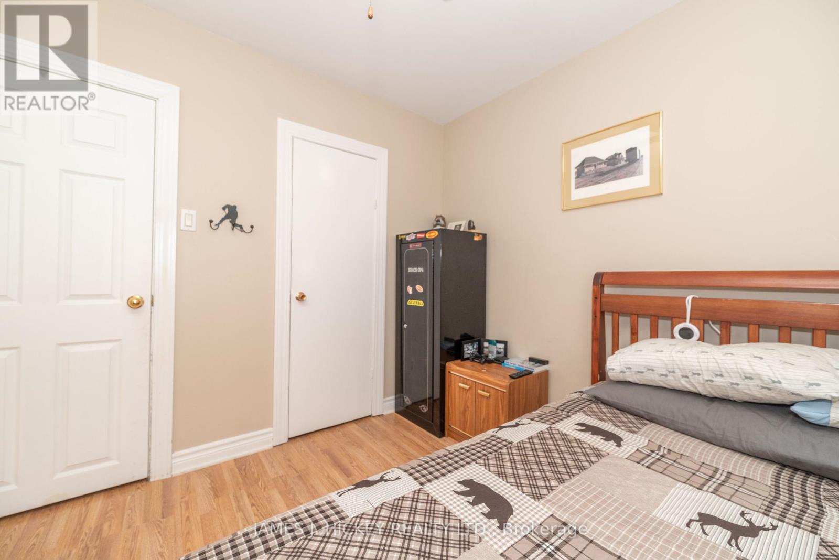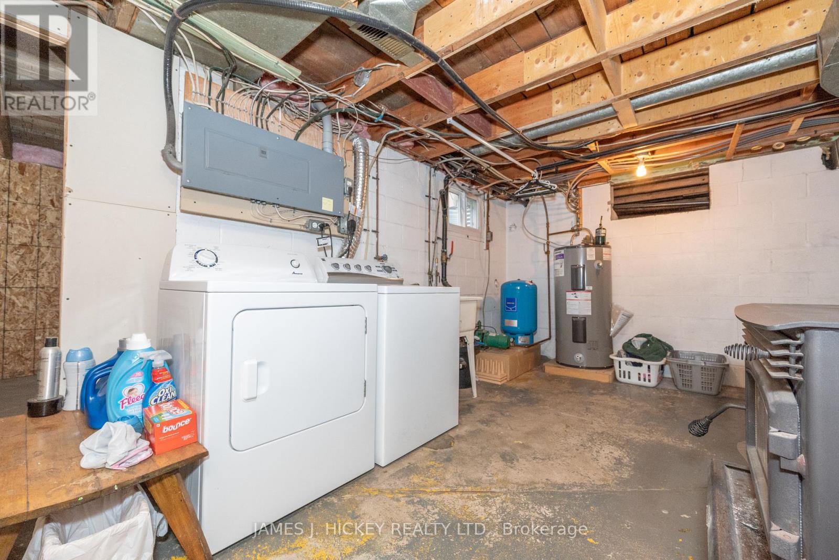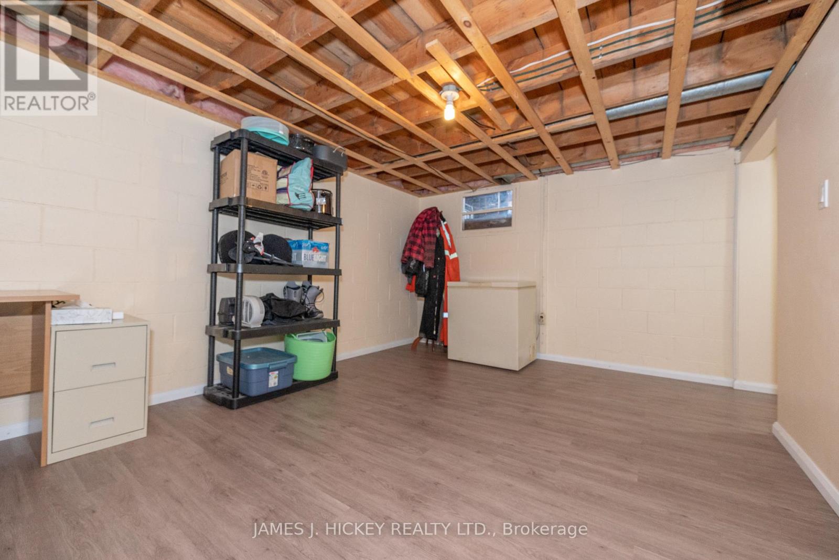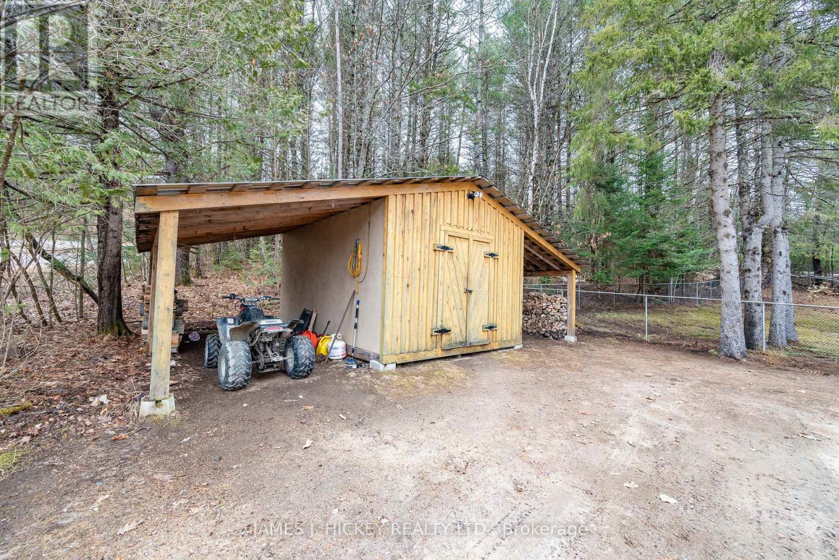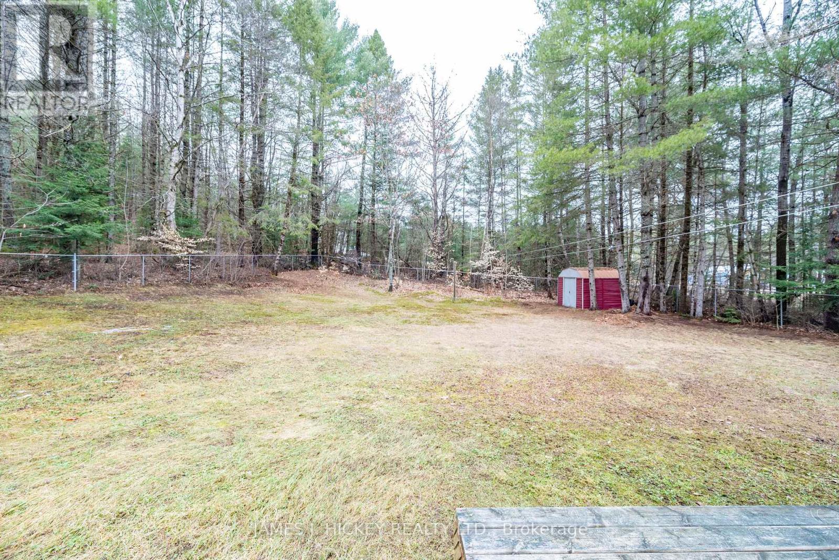14 Josie Lane Deep River, Ontario K0J 1P0
3 Bedroom
1 Bathroom
1,100 - 1,500 ft2
Bungalow
Fireplace
Central Air Conditioning
Forced Air
$359,900
This charming 3 bedroom frame bungalow blends comfort and functionality. Highlights include an attractive spacious kitchen, updated 4 piece bath, spacious living room, and a 22.7 X 12.8 three season room for effortless entertaining. Downstairs you will find a partially finished Rec Room, utility space with airtight woodstove. Updated furnace and central air. Outside offers a fenced private back yard with room to roam, frame shed with firewood storage . Just minutes to town and close proximity to ATV and snowmobile trails. Call Today! 24 hour irrevocable required on all offers. (id:28469)
Property Details
| MLS® Number | X12102289 |
| Property Type | Single Family |
| Community Name | 510 - Deep River |
| Features | Irregular Lot Size, Level |
| Parking Space Total | 3 |
| Structure | Deck, Shed |
Building
| Bathroom Total | 1 |
| Bedrooms Above Ground | 3 |
| Bedrooms Total | 3 |
| Age | 51 To 99 Years |
| Architectural Style | Bungalow |
| Basement Development | Partially Finished |
| Basement Type | N/a (partially Finished) |
| Construction Status | Insulation Upgraded |
| Construction Style Attachment | Detached |
| Cooling Type | Central Air Conditioning |
| Exterior Finish | Vinyl Siding |
| Fireplace Present | Yes |
| Fireplace Type | Woodstove |
| Foundation Type | Block |
| Heating Fuel | Electric |
| Heating Type | Forced Air |
| Stories Total | 1 |
| Size Interior | 1,100 - 1,500 Ft2 |
| Type | House |
| Utility Water | Dug Well |
Parking
| No Garage |
Land
| Acreage | No |
| Sewer | Septic System |
| Size Depth | 70 Ft ,1 In |
| Size Frontage | 214 Ft ,2 In |
| Size Irregular | 214.2 X 70.1 Ft |
| Size Total Text | 214.2 X 70.1 Ft|under 1/2 Acre |
| Zoning Description | Residential |
Rooms
| Level | Type | Length | Width | Dimensions |
|---|---|---|---|---|
| Basement | Recreational, Games Room | 3.32 m | 4.78 m | 3.32 m x 4.78 m |
| Basement | Utility Room | 5.05 m | 4.02 m | 5.05 m x 4.02 m |
| Main Level | Foyer | 3.04 m | 2.65 m | 3.04 m x 2.65 m |
| Main Level | Kitchen | 3.74 m | 3.32 m | 3.74 m x 3.32 m |
| Main Level | Dining Room | 3.68 m | 2.86 m | 3.68 m x 2.86 m |
| Main Level | Living Room | 6.37 m | 3.74 m | 6.37 m x 3.74 m |
| Main Level | Primary Bedroom | 3.74 m | 3.62 m | 3.74 m x 3.62 m |
| Main Level | Bedroom 2 | 3.77 m | 2.8 m | 3.77 m x 2.8 m |
| Main Level | Bedroom 3 | 2.89 m | 2.8 m | 2.89 m x 2.8 m |
| Main Level | Sunroom | 6.91 m | 3.9 m | 6.91 m x 3.9 m |






