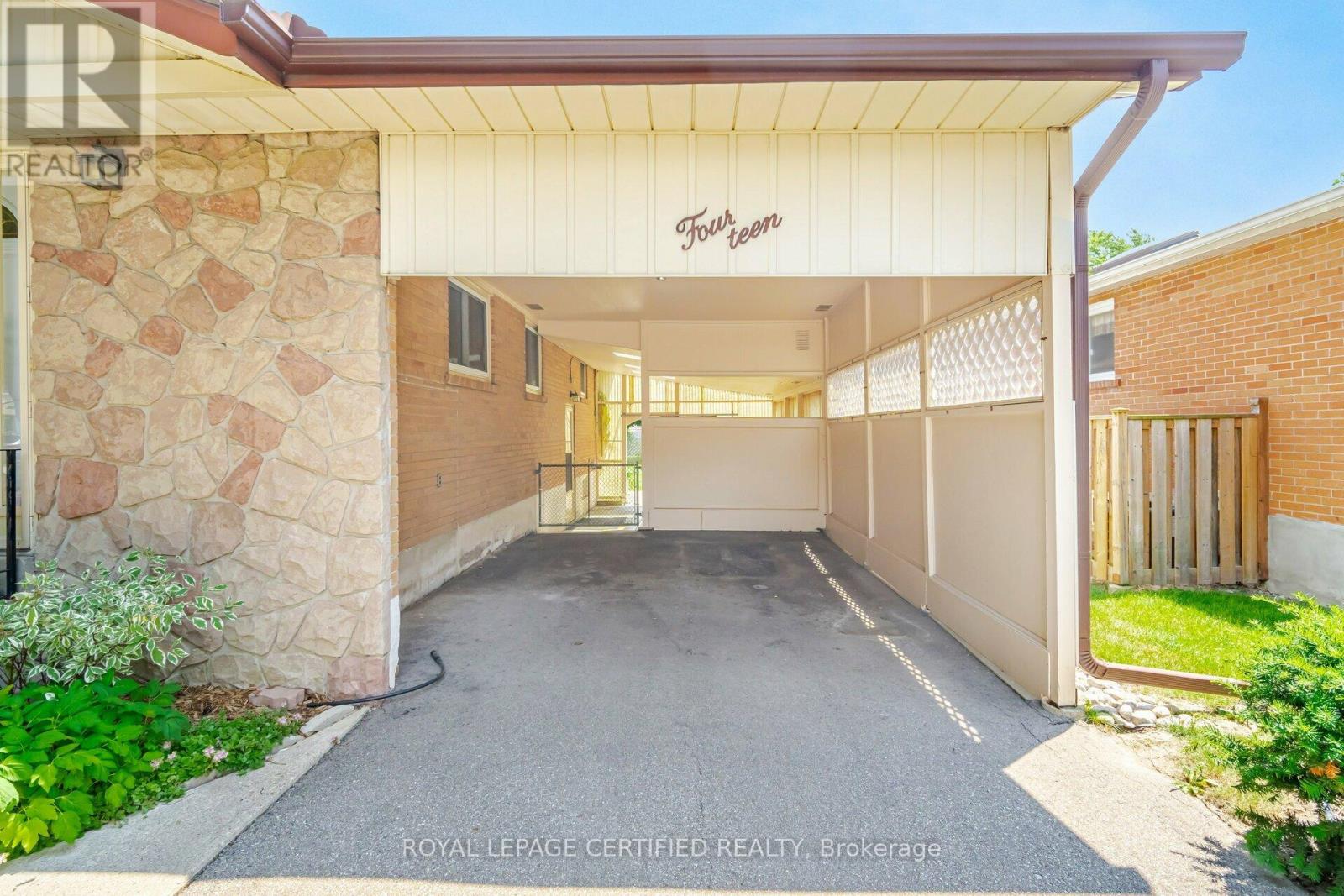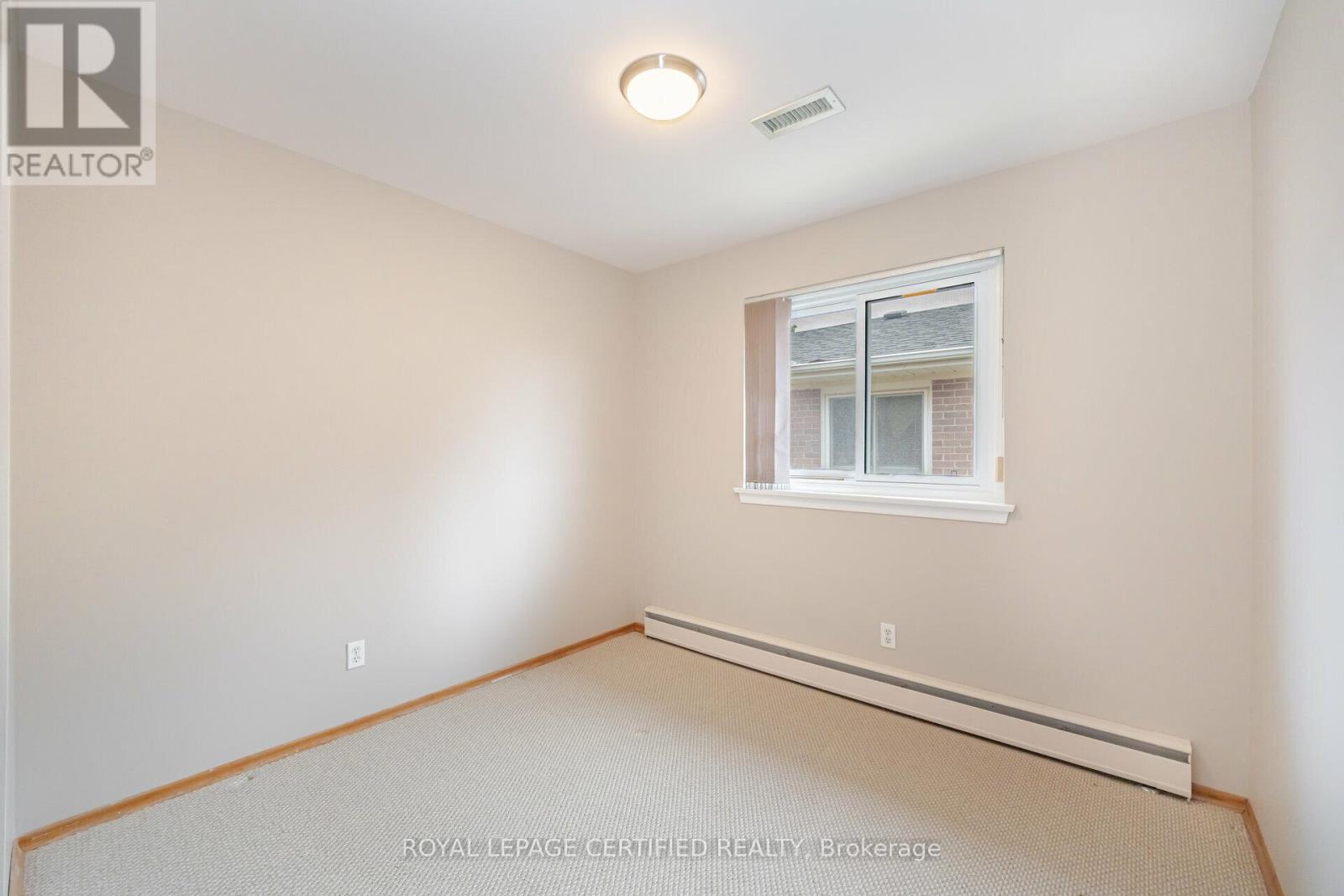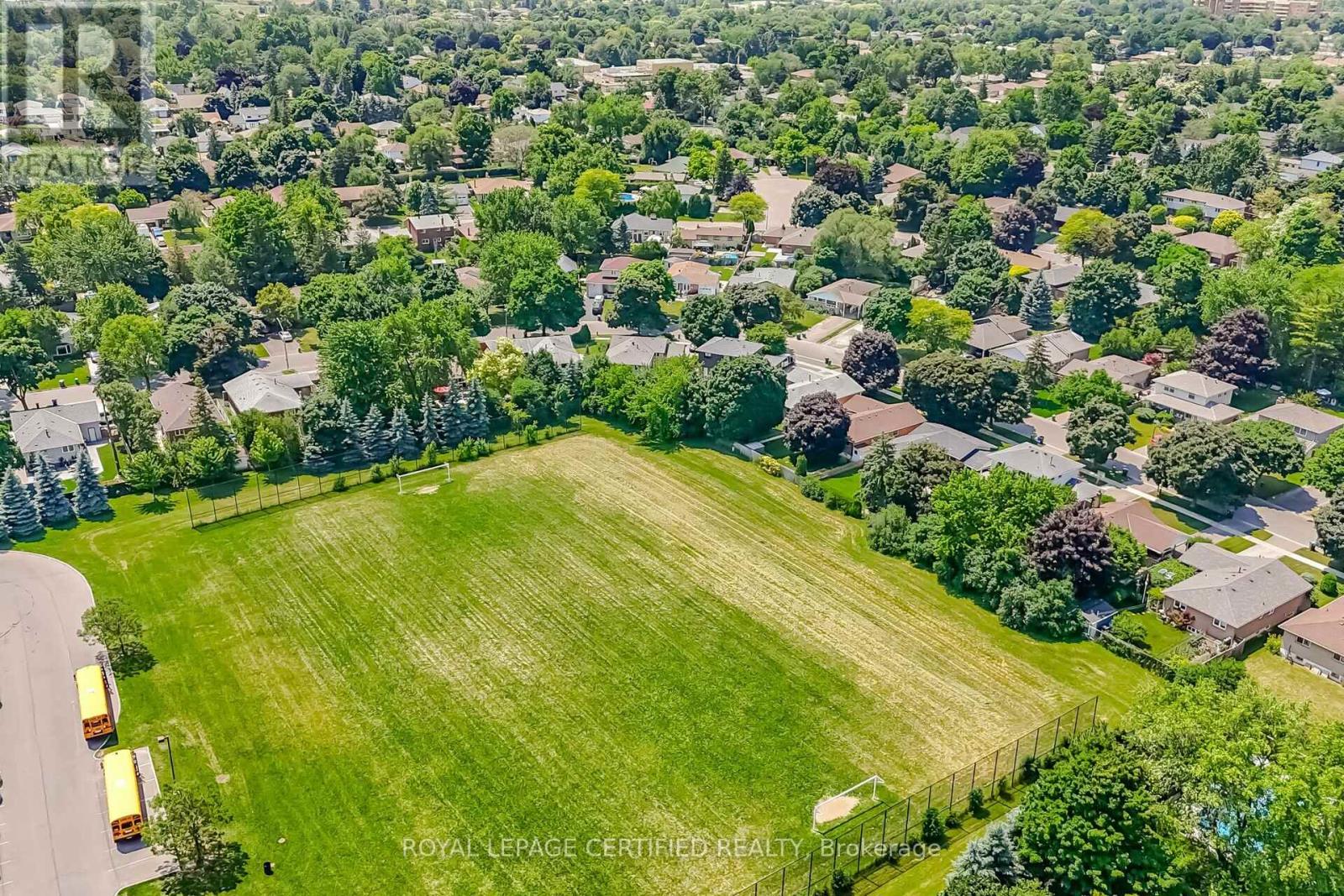3 Bedroom
2 Bathroom
Bungalow
Central Air Conditioning
Radiant Heat
$829,900
Neatly Nestled on a Premium treed 50 ft Lot Backing onto Park just Steps to Downtown, this Spotless 3(+1) bdrm Bungalow offers a Traditional Layout done in Modern Neutral Tones with Endless Possibilities! Spacious Entry leads in past the Double Door Closet to the Formal LR/DR with Bright Bay Window. Family sz Eat-In Kitchen offers Honeywood Cabinets, Granite Counters, Cultured bksplsh S/S Appliances and a Sun Filled Eat-In Area. There are 3 Terrific sz Bedrooms serviced by a Sparkling Upgraded 4 pc bath. A SEPARATE SIDE ENTRANCE leads down to the huge Lower Level that offers the Perfect Pallet for Buyers to Create a Secondary Living Space or An Incredible Rec rm area made for Entertaining. There is a unique 2- Tier Carport that Leads to an Ultra Private Muskoka Like Backyard where Family Barbecues will be Most Enjoyed. Its curb appeal at its Finest .... A Real Gem!!!! (id:27910)
Property Details
|
MLS® Number
|
W8461472 |
|
Property Type
|
Single Family |
|
Community Name
|
Brampton South |
|
Amenities Near By
|
Park, Place Of Worship, Public Transit, Schools |
|
Community Features
|
School Bus |
|
Parking Space Total
|
4 |
Building
|
Bathroom Total
|
2 |
|
Bedrooms Above Ground
|
3 |
|
Bedrooms Total
|
3 |
|
Architectural Style
|
Bungalow |
|
Basement Development
|
Partially Finished |
|
Basement Features
|
Separate Entrance |
|
Basement Type
|
N/a (partially Finished) |
|
Construction Style Attachment
|
Detached |
|
Cooling Type
|
Central Air Conditioning |
|
Exterior Finish
|
Brick, Stone |
|
Foundation Type
|
Unknown |
|
Heating Type
|
Radiant Heat |
|
Stories Total
|
1 |
|
Type
|
House |
|
Utility Water
|
Municipal Water |
Parking
Land
|
Acreage
|
No |
|
Land Amenities
|
Park, Place Of Worship, Public Transit, Schools |
|
Sewer
|
Sanitary Sewer |
|
Size Irregular
|
50.06 X 120.15 Ft ; Fully Fenced Backing Onto Porkland |
|
Size Total Text
|
50.06 X 120.15 Ft ; Fully Fenced Backing Onto Porkland|under 1/2 Acre |
Rooms
| Level |
Type |
Length |
Width |
Dimensions |
|
Basement |
Recreational, Games Room |
6.9 m |
3.3 m |
6.9 m x 3.3 m |
|
Basement |
Bedroom 4 |
4.6 m |
3.45 m |
4.6 m x 3.45 m |
|
Basement |
Utility Room |
4.15 m |
3.35 m |
4.15 m x 3.35 m |
|
Ground Level |
Living Room |
4.0729 m |
3.7 m |
4.0729 m x 3.7 m |
|
Ground Level |
Dining Room |
3.65 m |
3 m |
3.65 m x 3 m |
|
Ground Level |
Kitchen |
3.9 m |
2.7 m |
3.9 m x 2.7 m |
|
Ground Level |
Eating Area |
2.7 m |
2 m |
2.7 m x 2 m |
|
Ground Level |
Primary Bedroom |
4.36 m |
2.95 m |
4.36 m x 2.95 m |
|
Ground Level |
Bedroom 2 |
3.1 m |
2 m |
3.1 m x 2 m |
|
Ground Level |
Bedroom 3 |
2.86 m |
2.74 m |
2.86 m x 2.74 m |










































