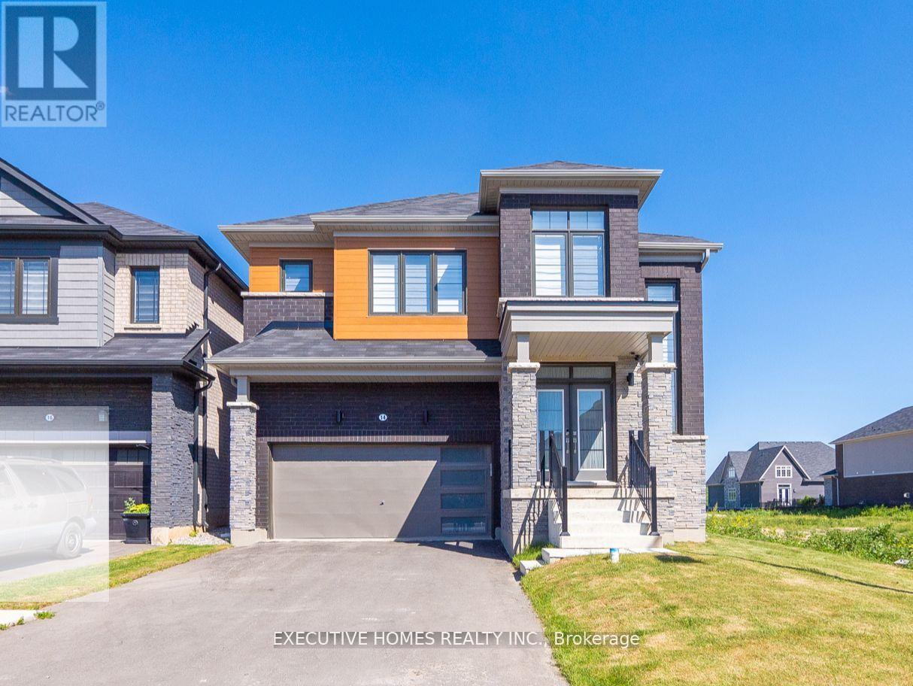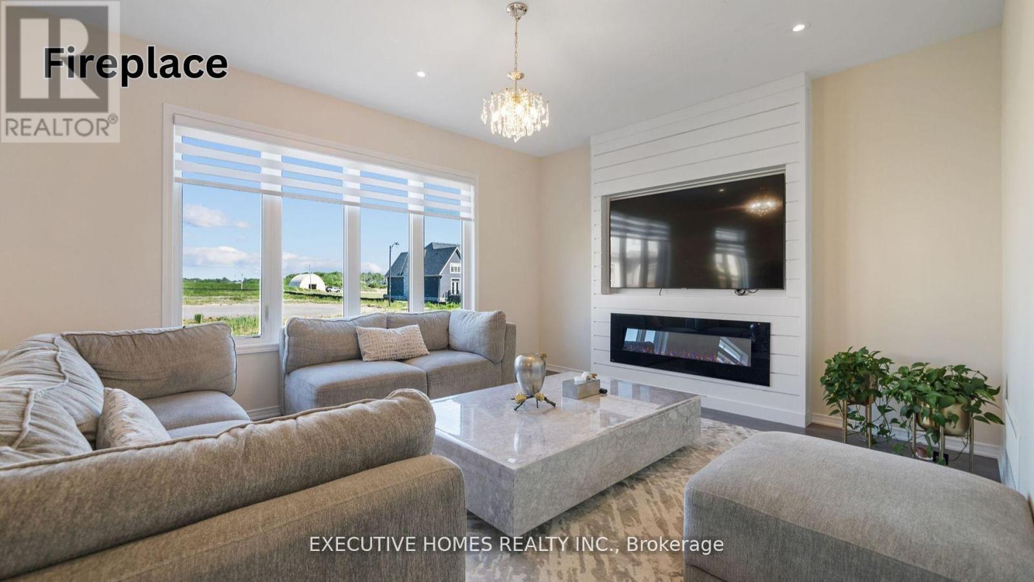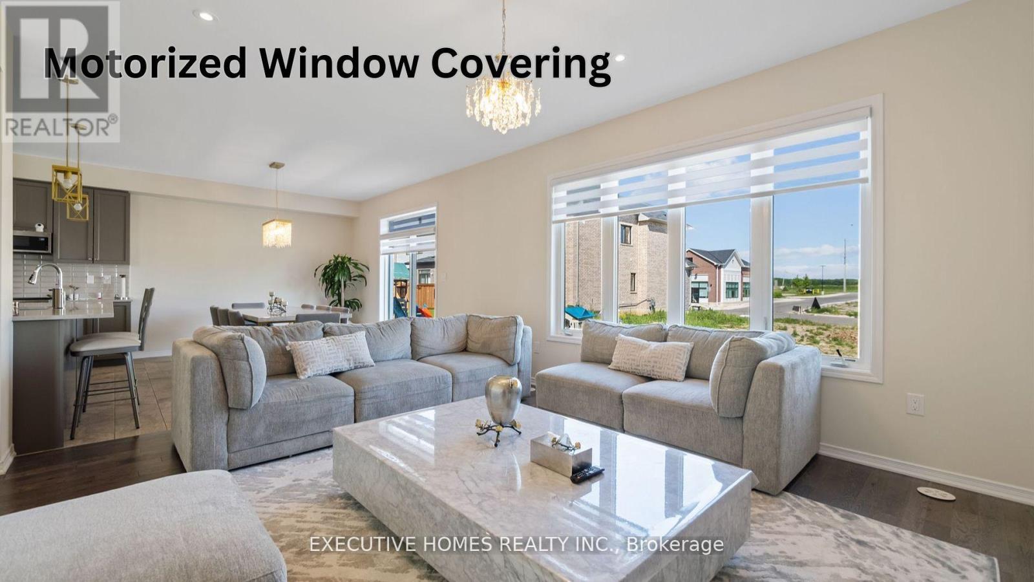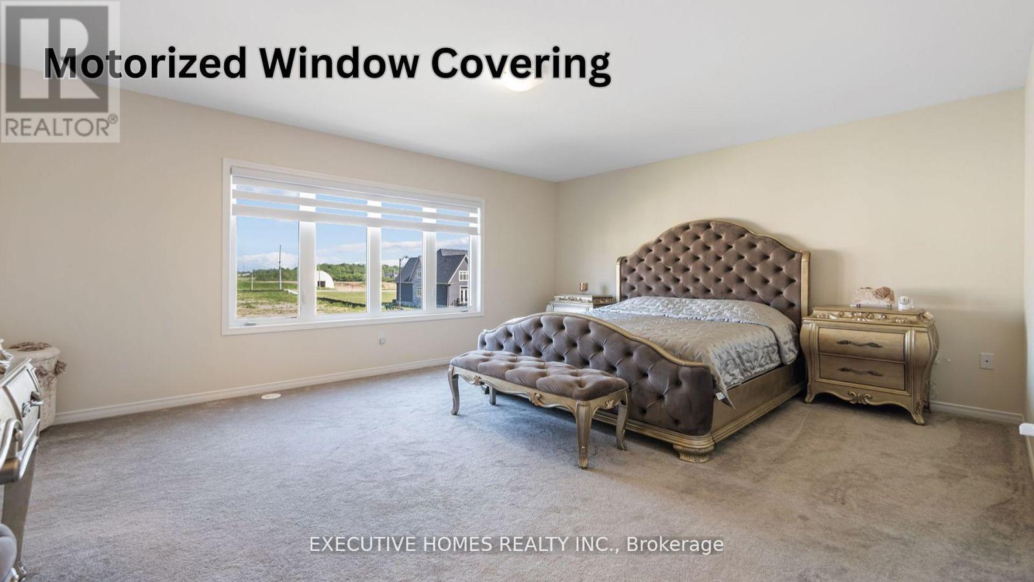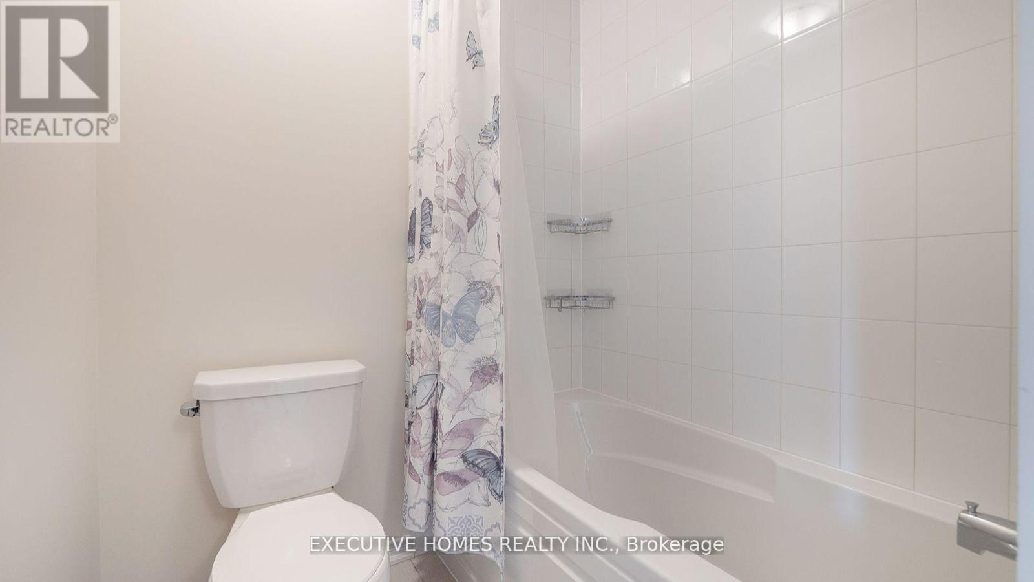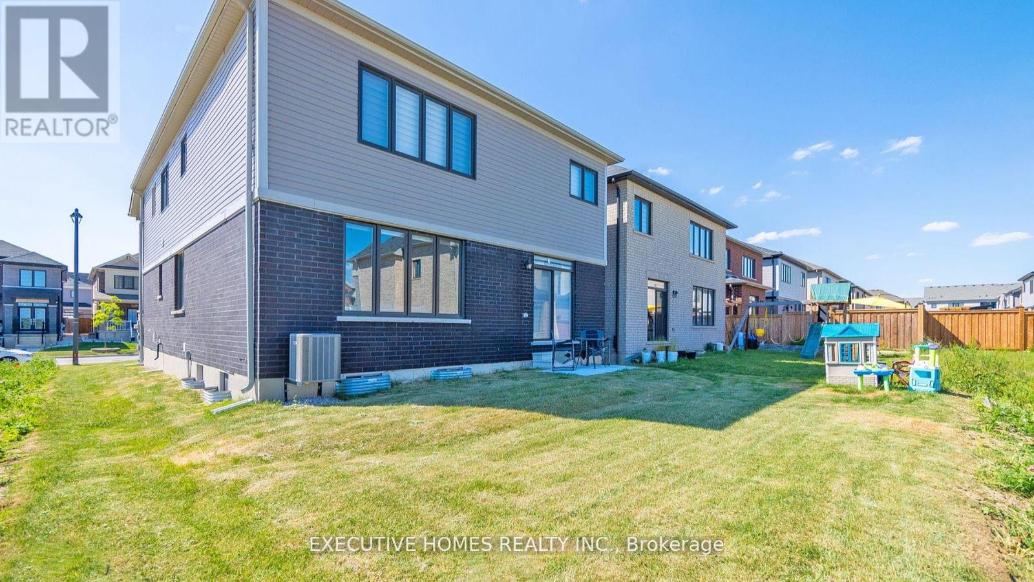4 Bedroom
4 Bathroom
Fireplace
Central Air Conditioning
Forced Air
$1,069,000
Dont Miss the Opportunity to Live in Your Dream Home: Hidden Gem with Over $80,000 in Upgrades! Welcome to this beautiful, 2-year-old detached home in peaceful Empire Avalon neighborhood. Boasting over 2800 sq. ft. of above-ground living space, this home features 4 large bedrooms, 3 with walk-in closets, the master suite with his and hers walk-in closets, and 3.5 baths. Enjoy top-notch appliances worth over $12,000, motorized coverings , pot lights, and electric fireplace created a warm and cozy atmosphere. With high ceilings and no carpet in the upper floor hallway, the home feels especially spacious. Imagine cooking in the upgraded kitchen with quartz countertops and modern backsplash, seamlessly integrated with the open-concept design, perfect for entertaining. The unfinished basement has upgraded windows and a bathroom roughed-in, ready for your personal touch. Additional features include engineered hardwood flooring on the main floor, upgraded oak stairs with wrought iron pickets, an attached garage with remote opener and painted walls, and a large driveway for extra parking. Located in a quiet neighborhood that backs onto a plaza, the home is just minutes from the new school and 15 minutes to Hamilton. This home is a perfect blend of style, elegance, and comfort, situated close to all amenities. Don't miss this incredible family residence! **** EXTRAS **** Motorized window coverings (04) ***INTERBOARD LISTING: WITH ITSO MEMBER BOARD*** (id:27910)
Property Details
|
MLS® Number
|
X8462204 |
|
Property Type
|
Single Family |
|
Community Name
|
Haldimand |
|
Features
|
Sump Pump |
|
Parking Space Total
|
6 |
Building
|
Bathroom Total
|
4 |
|
Bedrooms Above Ground
|
4 |
|
Bedrooms Total
|
4 |
|
Appliances
|
Garage Door Opener Remote(s), Dishwasher, Dryer, Humidifier, Microwave, Range, Refrigerator, Stove, Washer, Window Coverings |
|
Basement Development
|
Unfinished |
|
Basement Type
|
N/a (unfinished) |
|
Construction Style Attachment
|
Detached |
|
Cooling Type
|
Central Air Conditioning |
|
Exterior Finish
|
Brick, Vinyl Siding |
|
Fireplace Present
|
Yes |
|
Fireplace Total
|
1 |
|
Foundation Type
|
Poured Concrete |
|
Heating Fuel
|
Natural Gas |
|
Heating Type
|
Forced Air |
|
Stories Total
|
2 |
|
Type
|
House |
|
Utility Water
|
Municipal Water |
Parking
Land
|
Acreage
|
No |
|
Sewer
|
Sanitary Sewer |
|
Size Irregular
|
38.06 X 91.86 Ft |
|
Size Total Text
|
38.06 X 91.86 Ft |
Rooms
| Level |
Type |
Length |
Width |
Dimensions |
|
Second Level |
Primary Bedroom |
4.57 m |
5.03 m |
4.57 m x 5.03 m |
|
Second Level |
Bedroom 2 |
3.36 m |
3.36 m |
3.36 m x 3.36 m |
|
Second Level |
Bedroom 3 |
3.36 m |
3.82 m |
3.36 m x 3.82 m |
|
Second Level |
Bedroom 4 |
3.2 m |
3.51 m |
3.2 m x 3.51 m |
|
Main Level |
Great Room |
4.11 m |
4.83 m |
4.11 m x 4.83 m |
|
Main Level |
Eating Area |
3.51 m |
4.27 m |
3.51 m x 4.27 m |
|
Main Level |
Dining Room |
4.59 m |
3.06 m |
4.59 m x 3.06 m |
|
Main Level |
Kitchen |
2.84 m |
4.27 m |
2.84 m x 4.27 m |
Utilities

