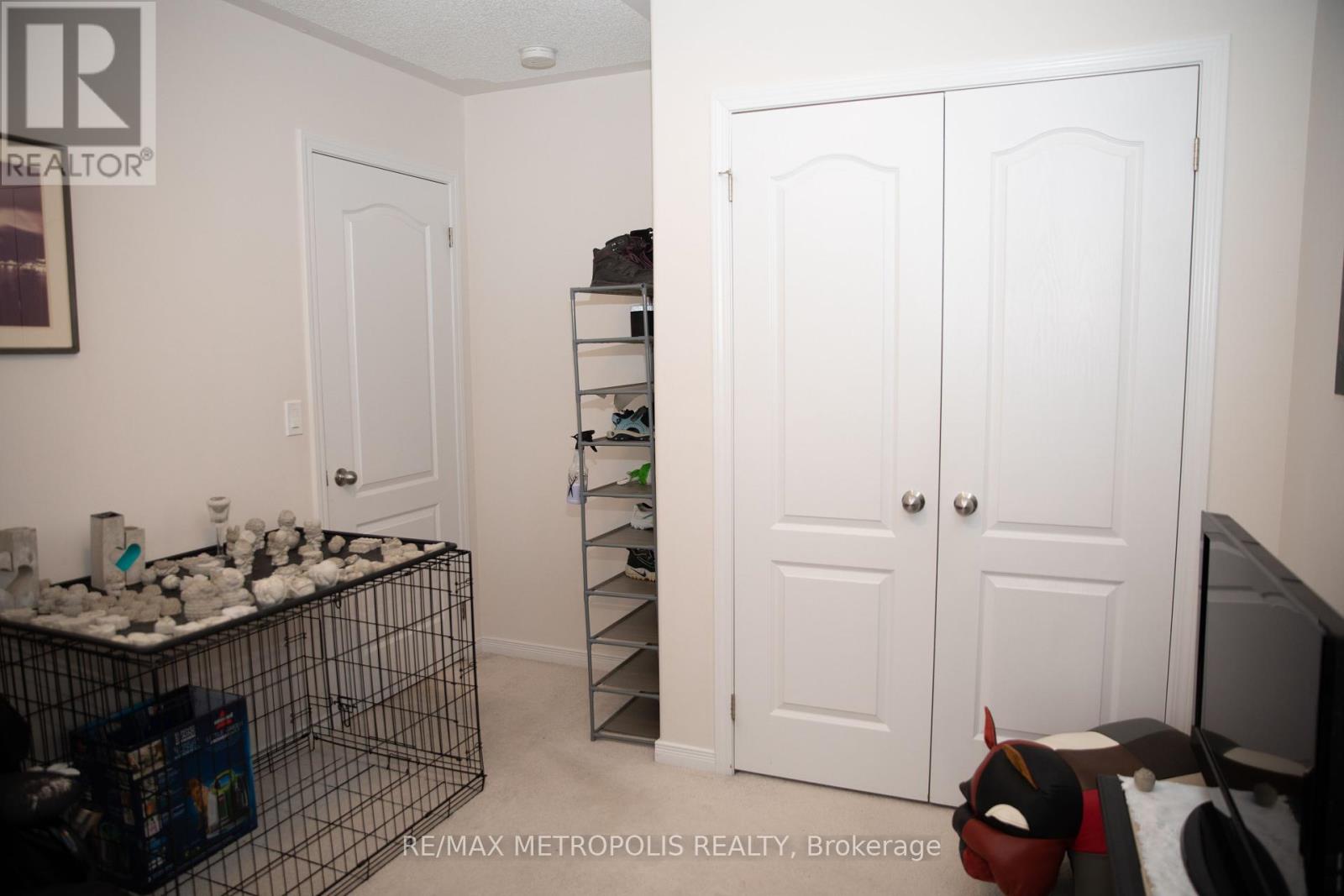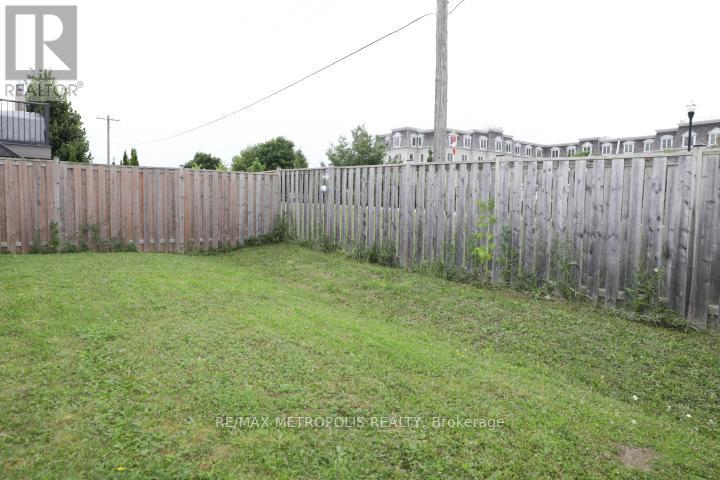5 Bedroom
3 Bathroom
Bungalow
Central Air Conditioning
Forced Air
$715,000
Welcome to your dream home in the heart of Lindsay, ON! This spacious 5 bedroom, 3 bathroom detached bungalow is perfect for families looking for both luxury and convenience. The open concept living and dining area is ideal for entertaining guests or enjoying family meals together. The gourmet kitchen features stainless steel appliances and granite countertops, making it a chef's paradise. The master suite is a true oasis with its own ensuite bathroom featuring a luxurious shower. With four additional bedrooms, there is plenty of space for a growing family or overnight guests. Outside, the large backyard offers endless opportunities for outdoor fun and relaxation. Situated in a desirable neighborhood close to schools, parks, shopping, and more, this home truly has it all. Don't miss out on the chance to make this stunning property your own slice of paradise in Lindsay ON! (id:27910)
Property Details
|
MLS® Number
|
X9055174 |
|
Property Type
|
Single Family |
|
Community Name
|
Lindsay |
|
ParkingSpaceTotal
|
3 |
Building
|
BathroomTotal
|
3 |
|
BedroomsAboveGround
|
3 |
|
BedroomsBelowGround
|
2 |
|
BedroomsTotal
|
5 |
|
ArchitecturalStyle
|
Bungalow |
|
BasementDevelopment
|
Finished |
|
BasementFeatures
|
Walk Out |
|
BasementType
|
Full (finished) |
|
ConstructionStyleAttachment
|
Detached |
|
CoolingType
|
Central Air Conditioning |
|
ExteriorFinish
|
Brick, Vinyl Siding |
|
FoundationType
|
Concrete |
|
HeatingFuel
|
Natural Gas |
|
HeatingType
|
Forced Air |
|
StoriesTotal
|
1 |
|
Type
|
House |
|
UtilityWater
|
Municipal Water |
Parking
Land
|
Acreage
|
No |
|
Sewer
|
Sanitary Sewer |
|
SizeDepth
|
97 Ft ,8 In |
|
SizeFrontage
|
38 Ft ,9 In |
|
SizeIrregular
|
38.83 X 97.68 Ft |
|
SizeTotalText
|
38.83 X 97.68 Ft |
Rooms
| Level |
Type |
Length |
Width |
Dimensions |
|
Basement |
Family Room |
8.99 m |
4.88 m |
8.99 m x 4.88 m |
|
Basement |
Bedroom 4 |
3.66 m |
3.96 m |
3.66 m x 3.96 m |
|
Basement |
Bedroom 5 |
3.66 m |
2.9 m |
3.66 m x 2.9 m |
|
Main Level |
Living Room |
6.09 m |
3.65 m |
6.09 m x 3.65 m |
|
Main Level |
Dining Room |
2.59 m |
3.5 m |
2.59 m x 3.5 m |
|
Main Level |
Kitchen |
4.11 m |
2.29 m |
4.11 m x 2.29 m |
|
Main Level |
Primary Bedroom |
3.81 m |
3.51 m |
3.81 m x 3.51 m |
|
Main Level |
Bedroom 2 |
2.9 m |
3.96 m |
2.9 m x 3.96 m |
|
Main Level |
Bedroom 3 |
2.9 m |
2.29 m |
2.9 m x 2.29 m |










































