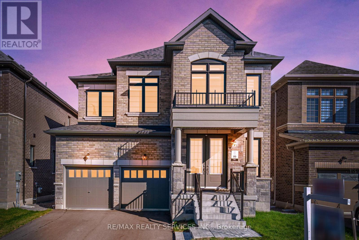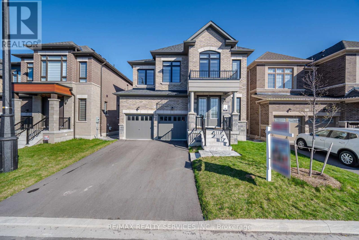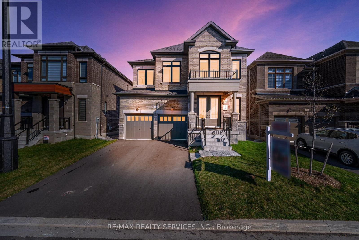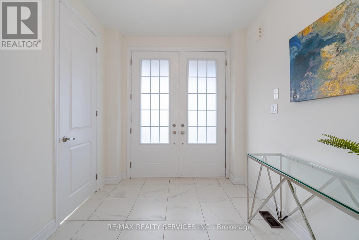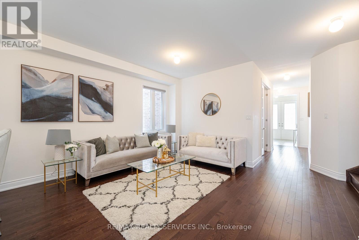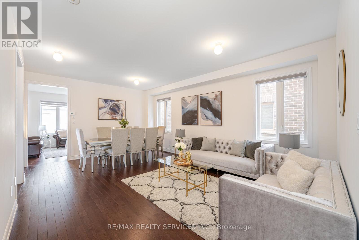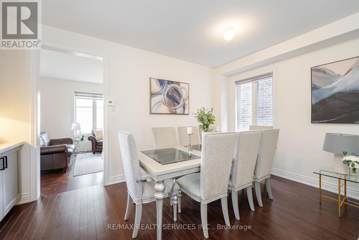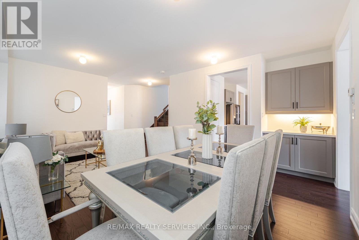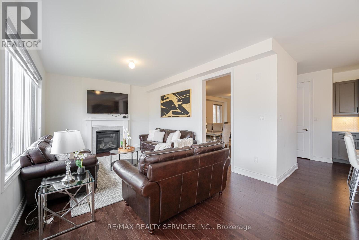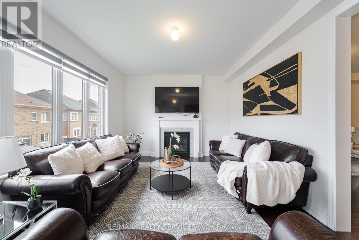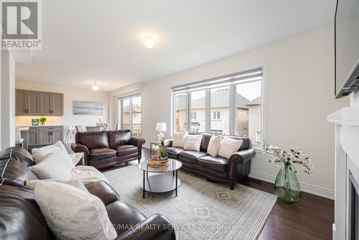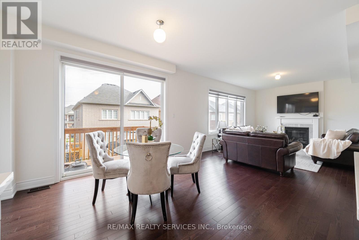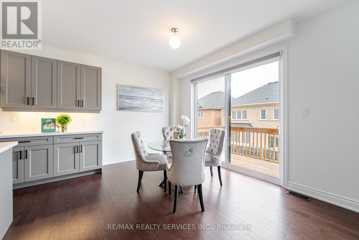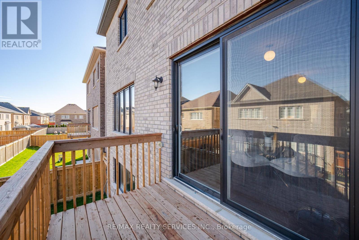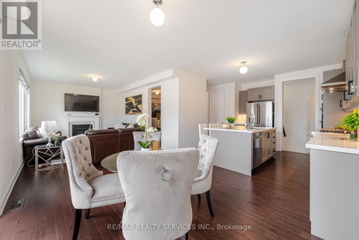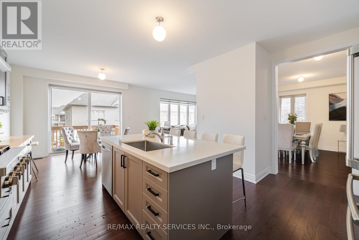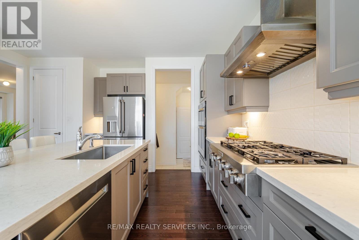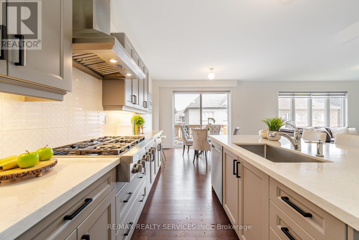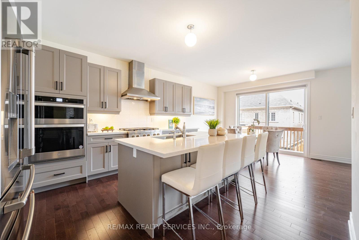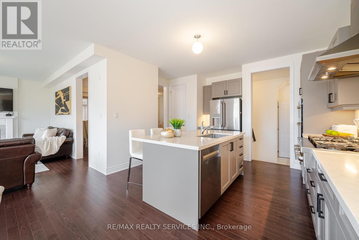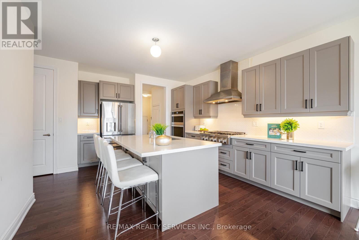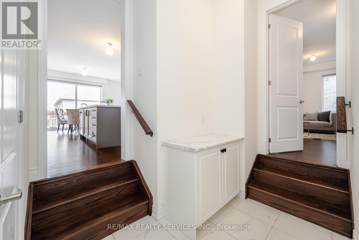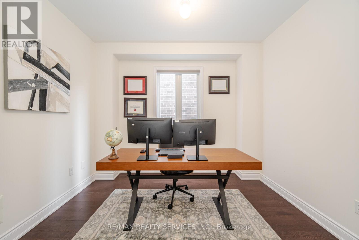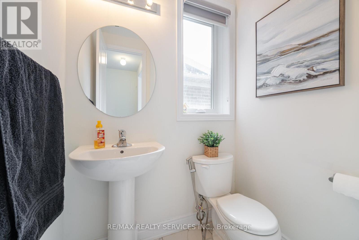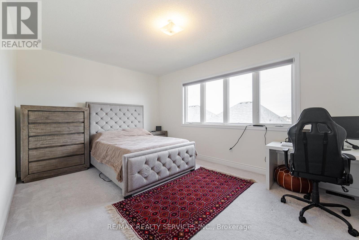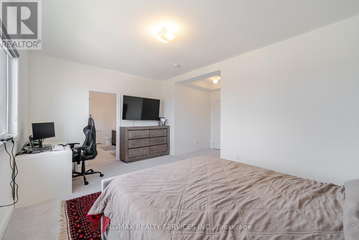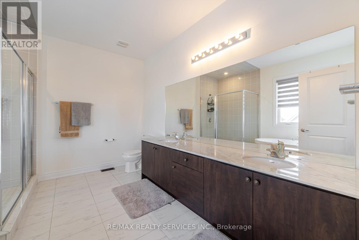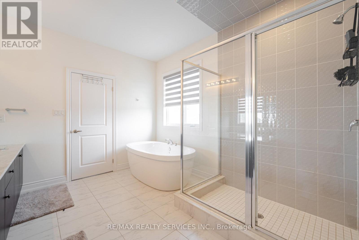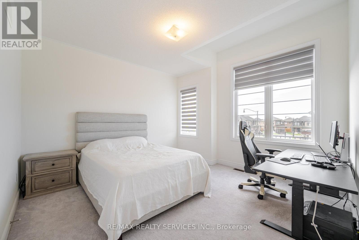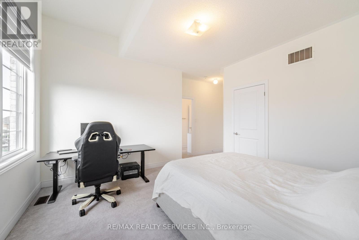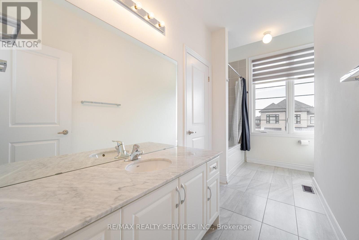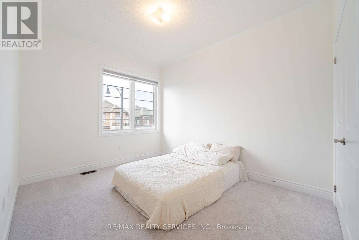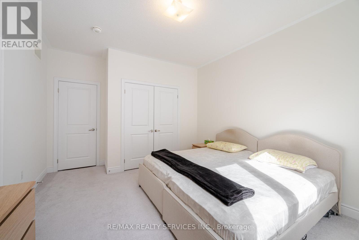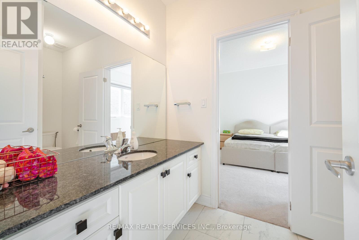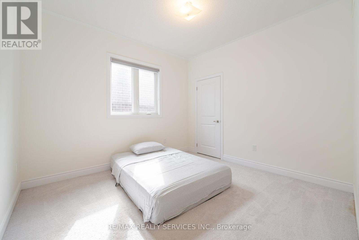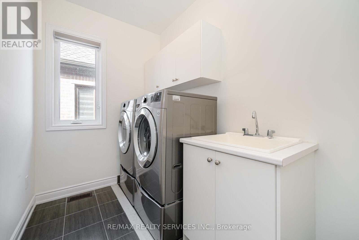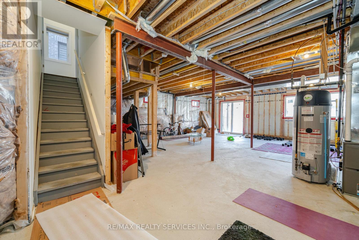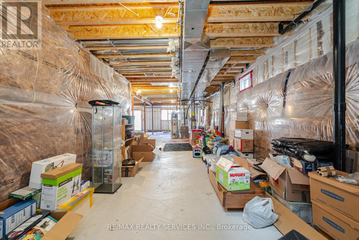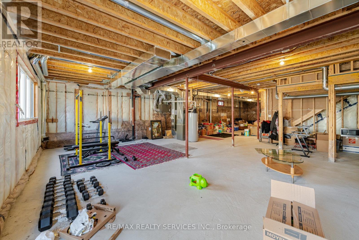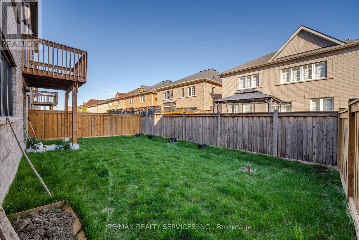5 Bedroom
4 Bathroom
Fireplace
Central Air Conditioning
Forced Air
$1,699,900
Truly a show stopper !! shows 10 +++. loaded with all kind upgrades.5 bedroom 4 bathroom fully detached brick and stone elevation situated in a high demand area of Credit valley . Built in 2021 , 3180 sqf above grade as per MPAC, offering main floor den / office can be used as 6th bedroom , living and dining com/b, sep large family rm with upgraded fire place, upgraded kitchen with B/I high-end stainless appliances, quartz countertop , extended breakfast bar , pantry and eat-in, 9 ft ceiling throughout on main and 2nd floor, upgraded hardwood flooring and staircase, well-designed lay-out, W/O basement with high ceiling , huge primary bedroom with 5 pc ensuite and w/i closet, all large bedrooms and all connected to ensuite, D/D entry and impressive foyer, $$$$$ spent on high end upgrades. main floor den can be used as bedroom, No side walk and much more. must be seen. staps away from all the amenities and Mt Pleasant Go station. (id:27910)
Property Details
|
MLS® Number
|
W8269300 |
|
Property Type
|
Single Family |
|
Community Name
|
Credit Valley |
|
Parking Space Total
|
6 |
Building
|
Bathroom Total
|
4 |
|
Bedrooms Above Ground
|
5 |
|
Bedrooms Total
|
5 |
|
Basement Features
|
Walk Out |
|
Basement Type
|
Full |
|
Construction Style Attachment
|
Detached |
|
Cooling Type
|
Central Air Conditioning |
|
Exterior Finish
|
Brick |
|
Fireplace Present
|
Yes |
|
Heating Fuel
|
Natural Gas |
|
Heating Type
|
Forced Air |
|
Stories Total
|
2 |
|
Type
|
House |
Parking
Land
|
Acreage
|
No |
|
Size Irregular
|
40.56 X 100.09 Ft |
|
Size Total Text
|
40.56 X 100.09 Ft |
Rooms
| Level |
Type |
Length |
Width |
Dimensions |
|
Second Level |
Primary Bedroom |
5.36 m |
3.66 m |
5.36 m x 3.66 m |
|
Second Level |
Bedroom 2 |
3.05 m |
3.75 m |
3.05 m x 3.75 m |
|
Second Level |
Bedroom 3 |
3.9 m |
3.66 m |
3.9 m x 3.66 m |
|
Second Level |
Bedroom 4 |
3.29 m |
3.54 m |
3.29 m x 3.54 m |
|
Second Level |
Bedroom 5 |
3.72 m |
3.66 m |
3.72 m x 3.66 m |
|
Ground Level |
Living Room |
4.27 m |
6.1 m |
4.27 m x 6.1 m |
|
Ground Level |
Dining Room |
4.27 m |
6.1 m |
4.27 m x 6.1 m |
|
Ground Level |
Family Room |
5.18 m |
3.66 m |
5.18 m x 3.66 m |
|
Ground Level |
Den |
2.74 m |
3.35 m |
2.74 m x 3.35 m |
|
Ground Level |
Kitchen |
4.75 m |
3.57 m |
4.75 m x 3.57 m |
|
Ground Level |
Eating Area |
3.96 m |
3.05 m |
3.96 m x 3.05 m |
Utilities
|
Natural Gas
|
Installed |
|
Electricity
|
Installed |

