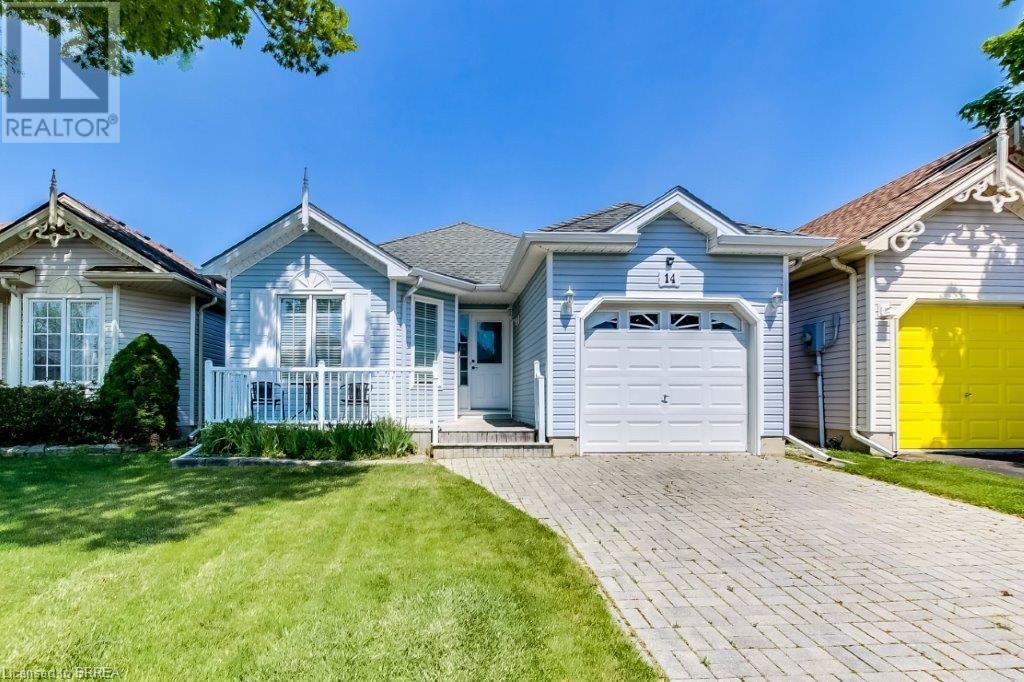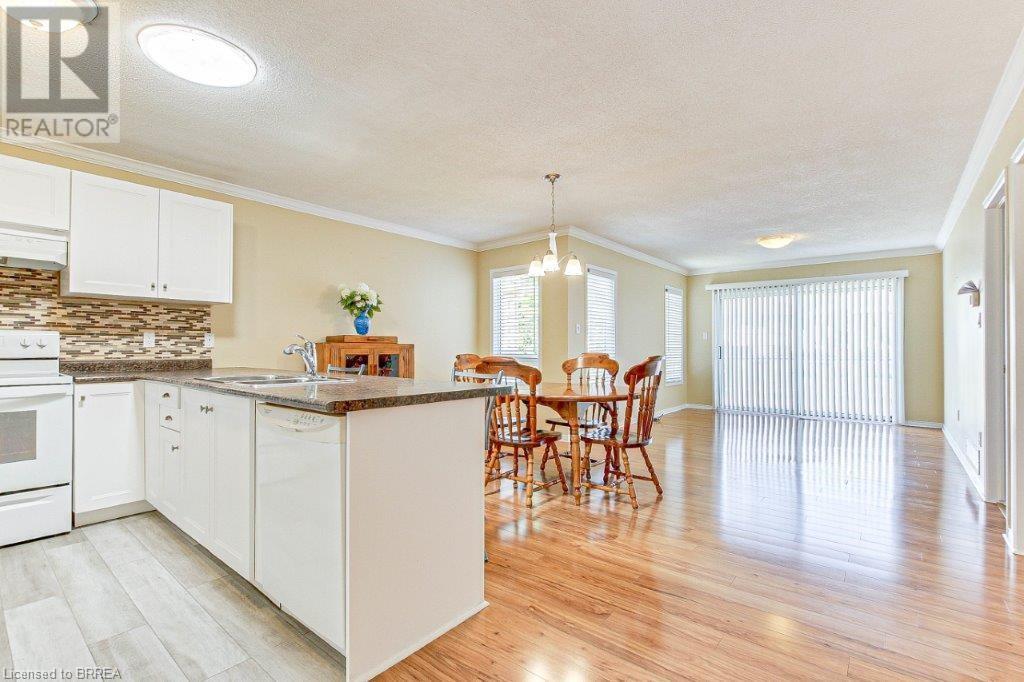2 Bedroom
1 Bathroom
1040 sqft
Bungalow
Central Air Conditioning
Forced Air
$439,900
Well maintained Bungalow located in the desirable community known as The Villages in Port Rowan, which offers a perfect blend of peace, serenity and convenience. This lovely community caters to retirees and empty nesters. This open floor plan is bright & spacious offering everything on one floor including 2 bedrooms, spacious 4 pc Bathroom, large Kitchen, Dinette, Living Room, and main floor Laundry. There's a trap door off the Laundry Room to basement access. Basement is full, unfinished and is usable for storage space only as the ceiling height is less than 5 ft. Enjoy your morning coffee on the front deck or relax on the rear deck, which you can access thru the sliding patio doors off the Living Room. As part of The Villages community, you'll have access to a clubhouse with an indoor pool, hot tub, sauna, billiards room, fully equipped exercise room & much more. This property is situated on 8 acres of common shared land where you'll also have accessibility to Shuffleboard, Pickleball and Bocce Ball Courts. Lake Erie is located just minutes away where you can enjoy Long Point Beach, Shops & various Stores, numerous Marinas, and several other amenities. (id:27910)
Property Details
|
MLS® Number
|
40583182 |
|
Property Type
|
Single Family |
|
Amenities Near By
|
Schools |
|
Community Features
|
Quiet Area, Community Centre |
|
Equipment Type
|
None |
|
Features
|
Southern Exposure, Sump Pump, Automatic Garage Door Opener |
|
Parking Space Total
|
1 |
|
Rental Equipment Type
|
None |
Building
|
Bathroom Total
|
1 |
|
Bedrooms Above Ground
|
2 |
|
Bedrooms Total
|
2 |
|
Appliances
|
Dishwasher, Dryer, Refrigerator, Stove, Washer |
|
Architectural Style
|
Bungalow |
|
Basement Development
|
Unfinished |
|
Basement Type
|
Crawl Space (unfinished) |
|
Constructed Date
|
1997 |
|
Construction Style Attachment
|
Detached |
|
Cooling Type
|
Central Air Conditioning |
|
Exterior Finish
|
Vinyl Siding |
|
Heating Fuel
|
Natural Gas |
|
Heating Type
|
Forced Air |
|
Stories Total
|
1 |
|
Size Interior
|
1040 Sqft |
|
Type
|
House |
|
Utility Water
|
Municipal Water |
Parking
Land
|
Access Type
|
Road Access |
|
Acreage
|
No |
|
Land Amenities
|
Schools |
|
Sewer
|
Municipal Sewage System |
|
Size Depth
|
108 Ft |
|
Size Frontage
|
32 Ft |
|
Size Total Text
|
Under 1/2 Acre |
|
Zoning Description
|
R1 |
Rooms
| Level |
Type |
Length |
Width |
Dimensions |
|
Main Level |
Laundry Room |
|
|
Measurements not available |
|
Main Level |
3pc Bathroom |
|
|
Measurements not available |
|
Main Level |
Bedroom |
|
|
11'6'' x 12'0'' |
|
Main Level |
Primary Bedroom |
|
|
10'9'' x 13'0'' |
|
Main Level |
Living Room |
|
|
13'0'' x 11'0'' |
|
Main Level |
Dinette |
|
|
10'4'' x 10'0'' |
|
Main Level |
Kitchen |
|
|
10'0'' x 10'4'' |
























