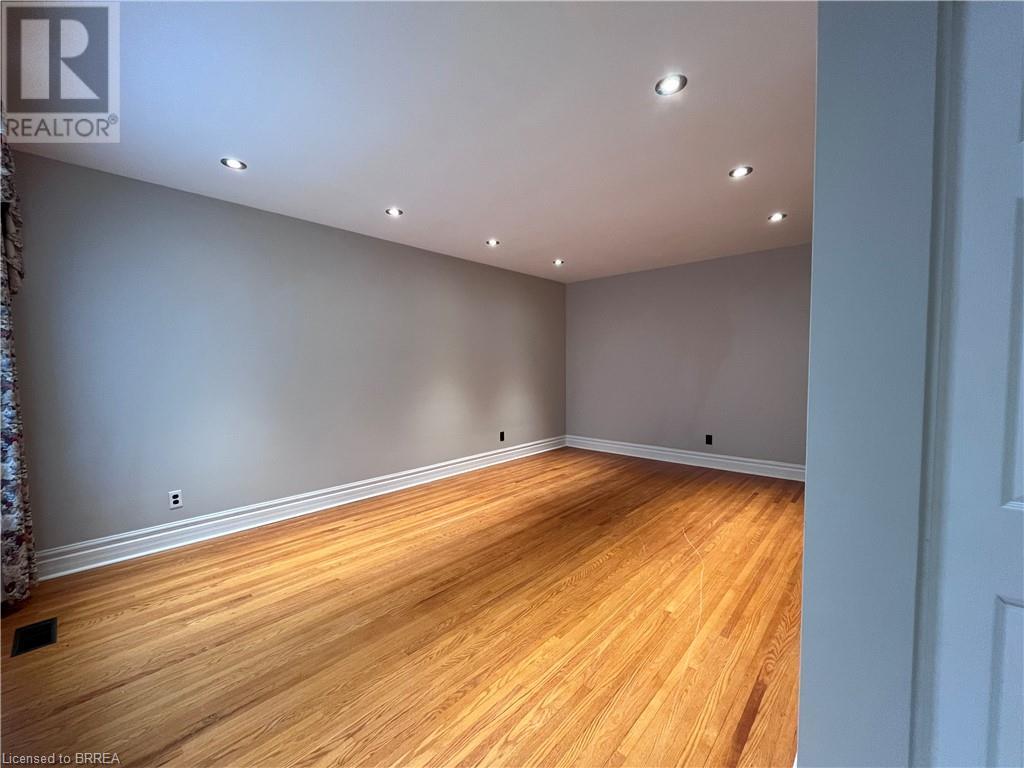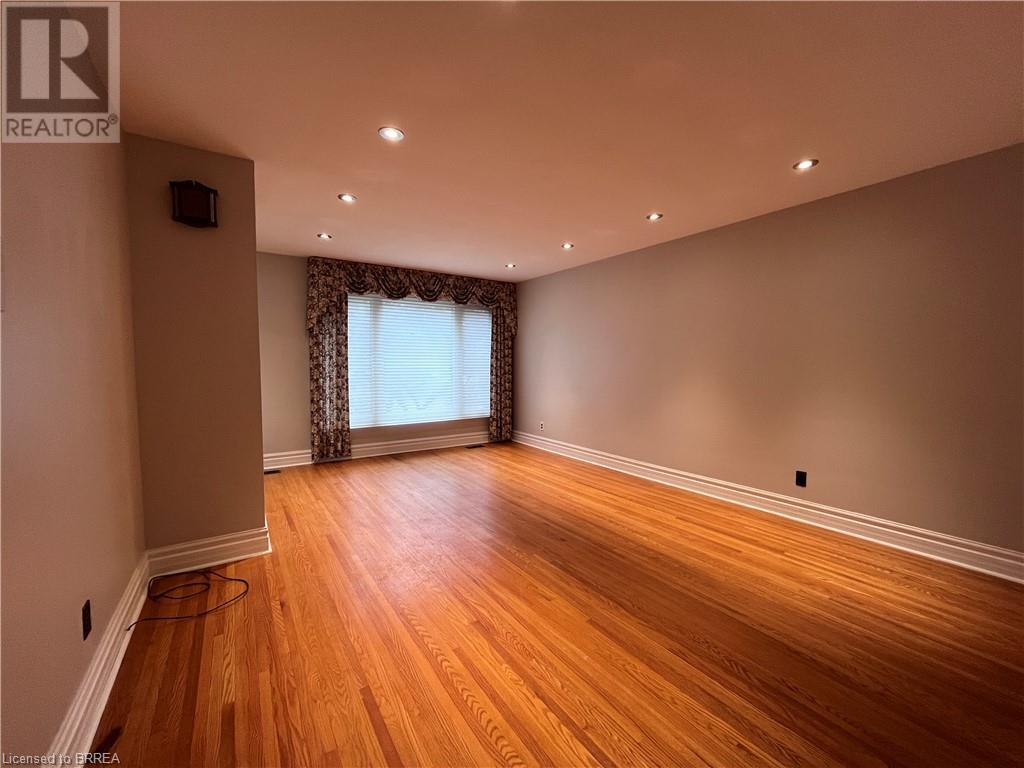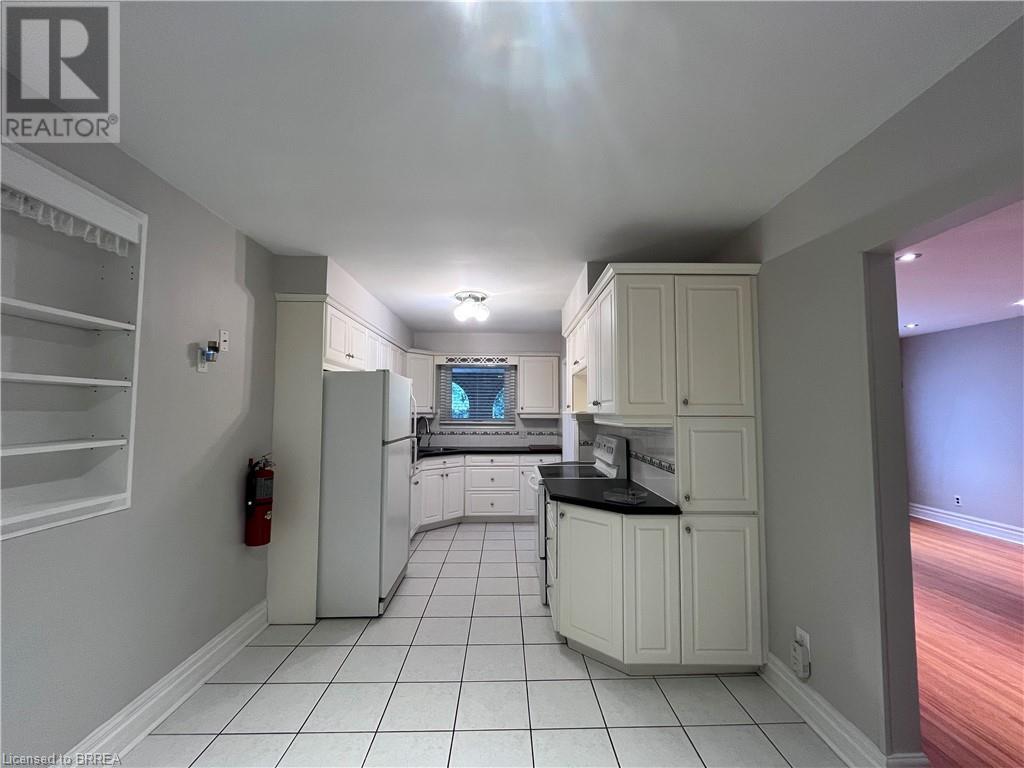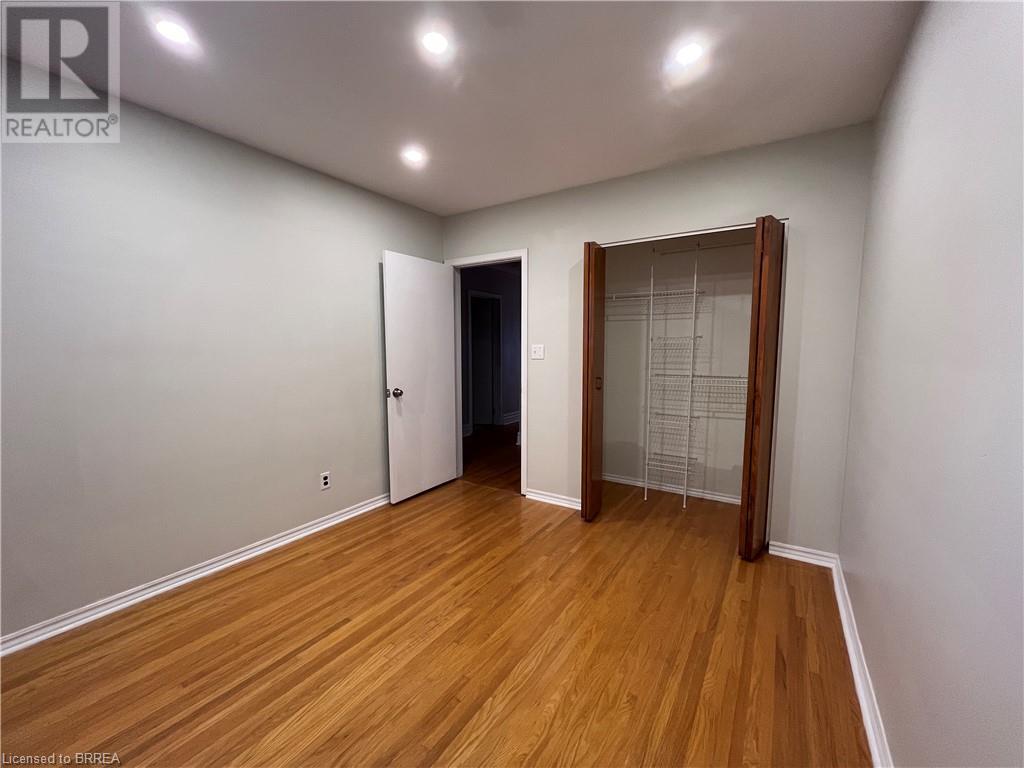3 Bedroom
1 Bathroom
1879 sqft
Bungalow
Central Air Conditioning
Forced Air
$2,500 Monthly
Welcome to 14 Marshall St, a beautiful home in the friendly Fairview area of Brantford! This main-level rental offers three spacious bedrooms and one bright, clean bathroom. Perfect for families, this home has been freshly painted and is in move-in condition, so you can settle in quickly and comfortably. Living here, you'll enjoy many great amenities. The large living room is perfect for family time or relaxing after a long day. The kitchen is ready for you to cook up delicious meals, with plenty of counter space and cupboards for all your cooking needs. Each bedroom has lots of natural light, making the space feel cozy and inviting. You'll also have access to a driveway, so parking is never a hassle. Plus, the neighborhood is known for its peaceful, family-friendly atmosphere. The location is fantastic! You're close to schools, parks, and shopping, making everyday errands easy and convenient. Fairview Park is nearby, offering lots of outdoor fun with playgrounds and sports fields. For your shopping needs, Lynden Park Mall is just a short drive away, with plenty of stores and restaurants to explore. Don't miss out on the chance to make 14 Marshall St your new home. With its great location, lovely interior, and fantastic amenities, this rental is sure to go fast. Schedule a viewing today and see for yourself why this is the perfect place for you and your family! Please note the garage and rear yard are not part of the rental area. (id:27910)
Property Details
|
MLS® Number
|
40611524 |
|
Property Type
|
Single Family |
|
Amenities Near By
|
Park, Place Of Worship, Playground, Public Transit, Schools, Shopping |
|
Community Features
|
Quiet Area, School Bus |
|
Equipment Type
|
Water Heater |
|
Parking Space Total
|
2 |
|
Rental Equipment Type
|
Water Heater |
|
Structure
|
Porch |
Building
|
Bathroom Total
|
1 |
|
Bedrooms Above Ground
|
3 |
|
Bedrooms Total
|
3 |
|
Appliances
|
Refrigerator, Stove, Water Purifier, Window Coverings |
|
Architectural Style
|
Bungalow |
|
Basement Type
|
None |
|
Construction Style Attachment
|
Detached |
|
Cooling Type
|
Central Air Conditioning |
|
Exterior Finish
|
Brick |
|
Foundation Type
|
Poured Concrete |
|
Heating Fuel
|
Natural Gas |
|
Heating Type
|
Forced Air |
|
Stories Total
|
1 |
|
Size Interior
|
1879 Sqft |
|
Type
|
House |
|
Utility Water
|
Municipal Water |
Parking
Land
|
Access Type
|
Highway Access, Highway Nearby |
|
Acreage
|
No |
|
Land Amenities
|
Park, Place Of Worship, Playground, Public Transit, Schools, Shopping |
|
Sewer
|
Municipal Sewage System |
|
Size Depth
|
102 Ft |
|
Size Frontage
|
48 Ft |
|
Size Total Text
|
Under 1/2 Acre |
|
Zoning Description
|
R1b |
Rooms
| Level |
Type |
Length |
Width |
Dimensions |
|
Main Level |
Dinette |
|
|
9'8'' x 9'4'' |
|
Main Level |
Kitchen |
|
|
10'11'' x 9'4'' |
|
Main Level |
Living Room |
|
|
17'9'' x 12'7'' |
|
Main Level |
4pc Bathroom |
|
|
Measurements not available |
|
Main Level |
Bedroom |
|
|
8'9'' x 8'6'' |
|
Main Level |
Bedroom |
|
|
10'6'' x 8'10'' |
|
Main Level |
Primary Bedroom |
|
|
10'6'' x 13'1'' |
















