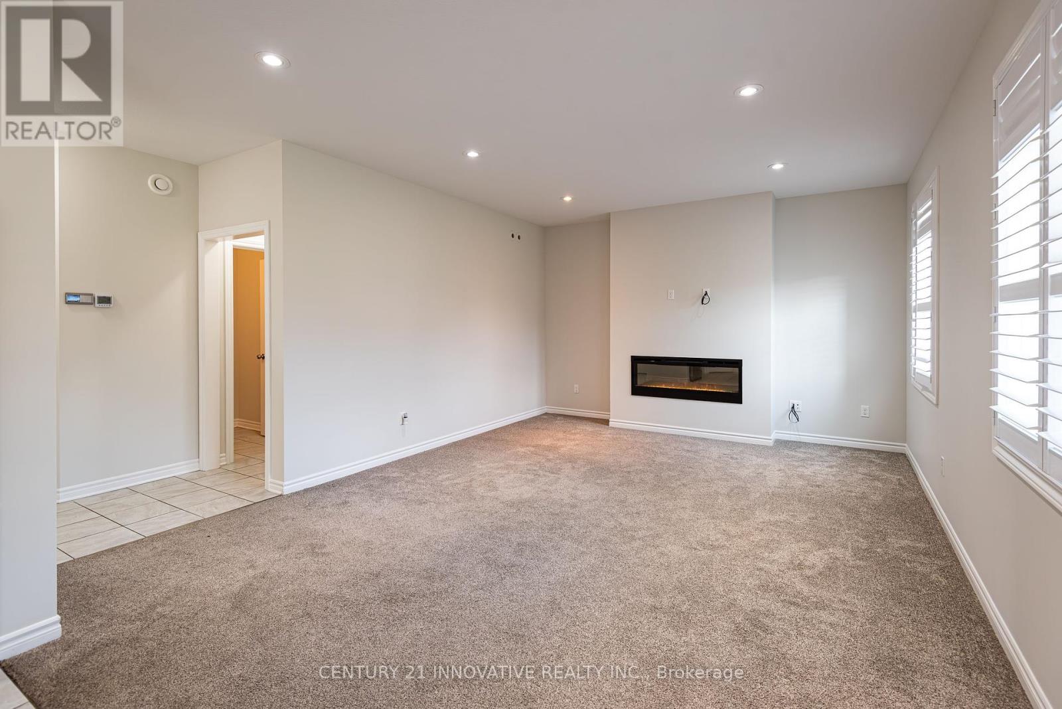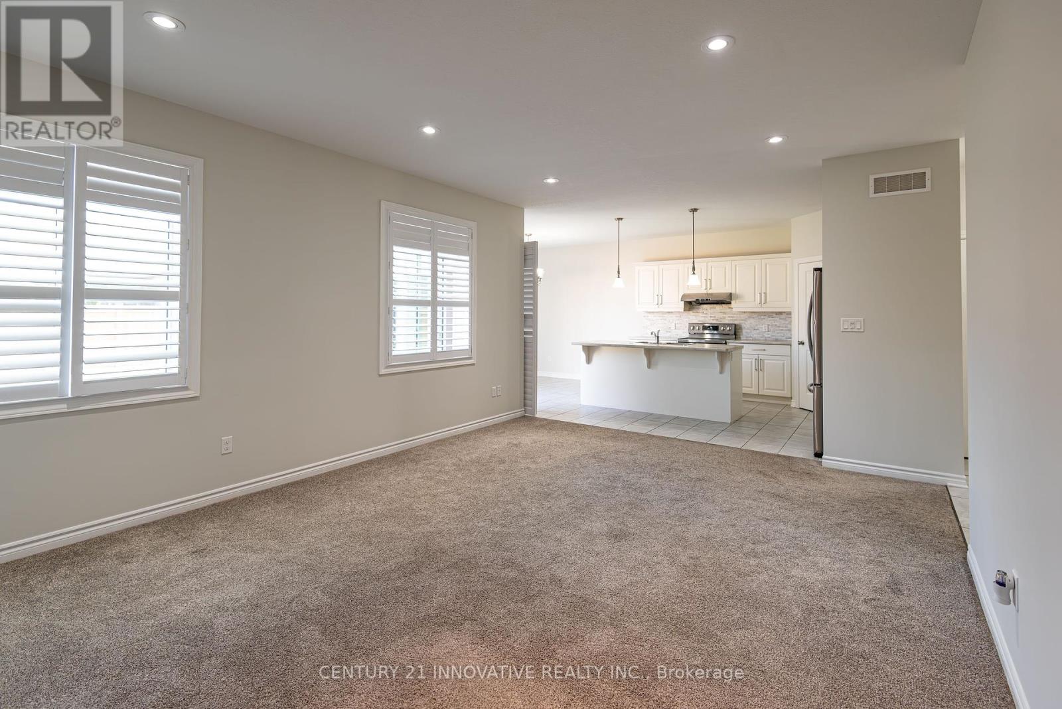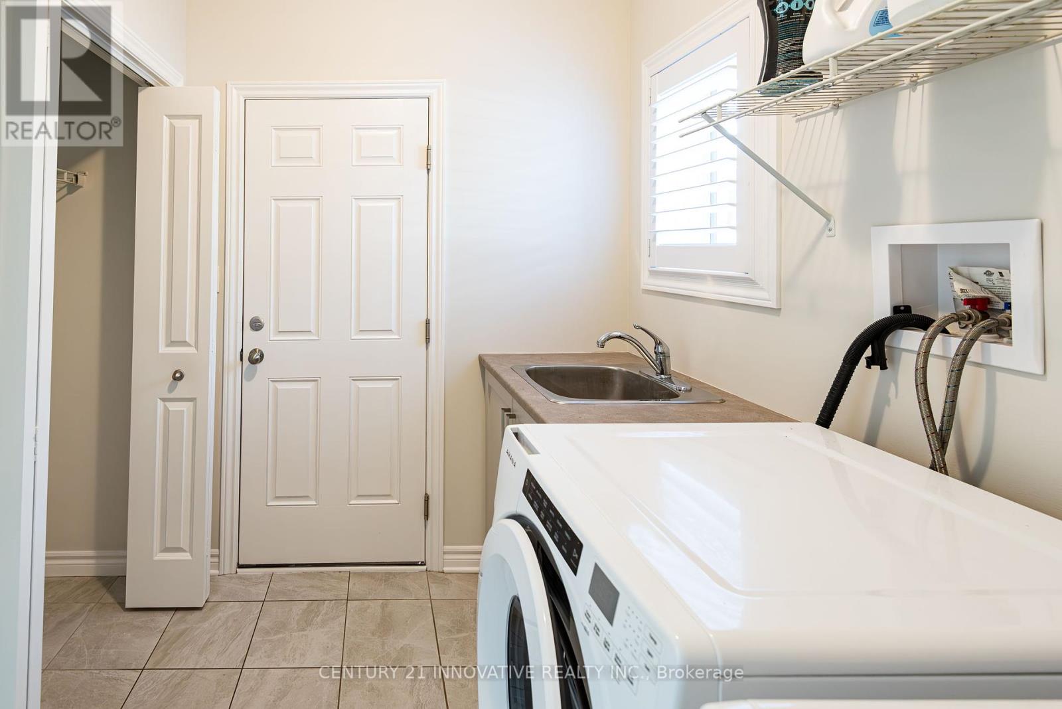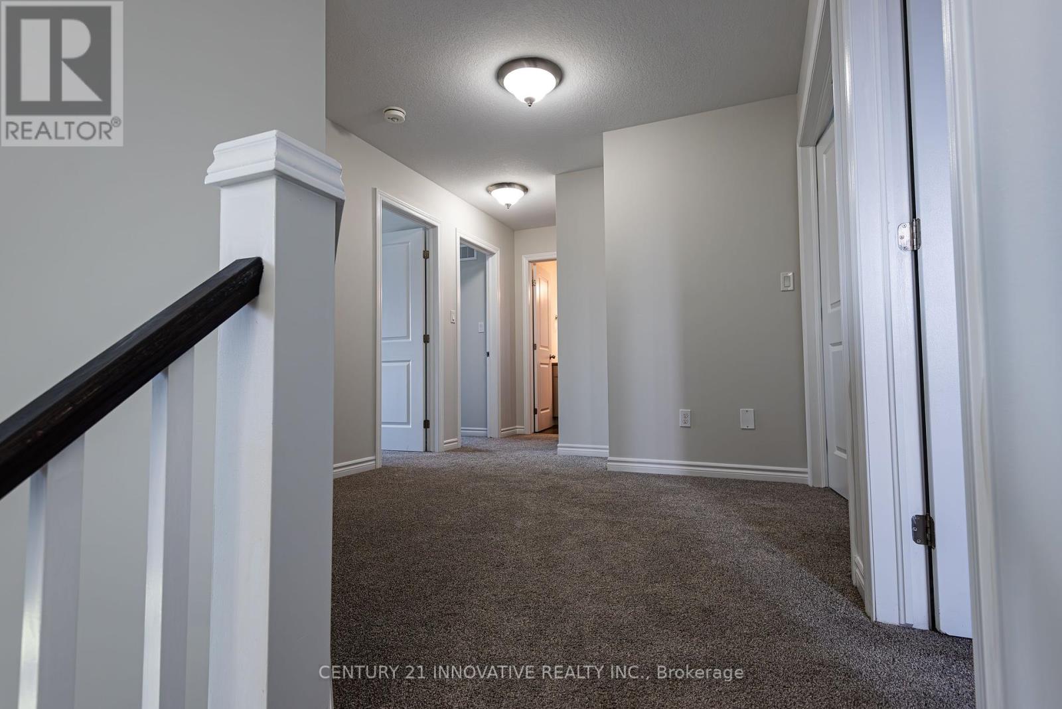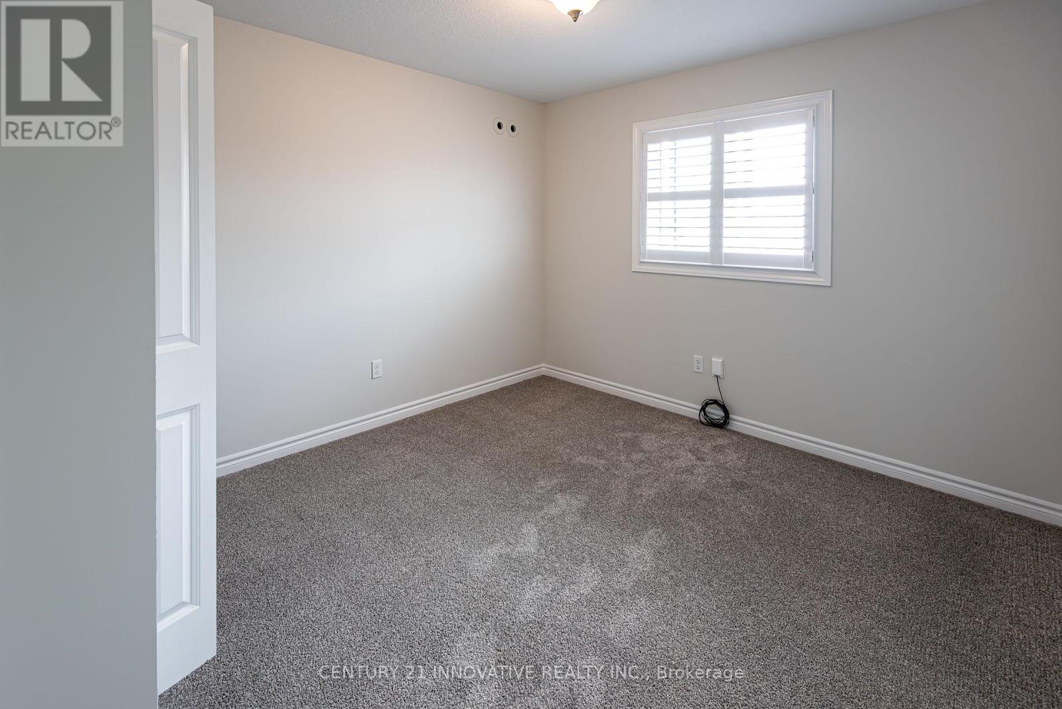6 Bedroom
4 Bathroom
Fireplace
Central Air Conditioning
Forced Air
$895,000
Absolutely Stunning 4 + 2 Bed, 4 Bath, Doug Tarry Built Edenbrook Model, Double Garage Detached Home. Located In One of The Most Desirable Neighborhoods in southeast corner of St. Thomas. Less than 4yrs old and built by award winning builder, Doug Tarry Homes, located in Mitchell Hepburn school zone. 9ft main floor, open to above foyer, family Rm with fireplace & pot lights, California shutters throughout, Main Floor Laundry, Access to Garage from Inside the Home! Large Eat in Kitchen w/ walk-in pantry, backsplash, double sink, island, walk out to patio / fenced backyard. Large Master Bedroom Features walk-in closet and 5pc ensuite. The finished basement with separate entrance features two additional bedrooms, Kitchen, 3-Piece Bathroom and hookups for washer & dryer. Gas line for Kitchen Stove & Patio BBQ. (id:27910)
Property Details
|
MLS® Number
|
X8398124 |
|
Property Type
|
Single Family |
|
Community Name
|
SE |
|
Features
|
In-law Suite |
|
Parking Space Total
|
6 |
Building
|
Bathroom Total
|
4 |
|
Bedrooms Above Ground
|
4 |
|
Bedrooms Below Ground
|
2 |
|
Bedrooms Total
|
6 |
|
Appliances
|
Garage Door Opener Remote(s), Water Heater - Tankless, Water Heater, Dishwasher, Dryer, Garage Door Opener, Refrigerator, Stove, Washer |
|
Basement Development
|
Finished |
|
Basement Features
|
Separate Entrance |
|
Basement Type
|
N/a (finished) |
|
Construction Style Attachment
|
Detached |
|
Cooling Type
|
Central Air Conditioning |
|
Exterior Finish
|
Brick, Vinyl Siding |
|
Fireplace Present
|
Yes |
|
Heating Fuel
|
Natural Gas |
|
Heating Type
|
Forced Air |
|
Stories Total
|
2 |
|
Type
|
House |
|
Utility Water
|
Municipal Water |
Parking
Land
|
Acreage
|
No |
|
Sewer
|
Sanitary Sewer |
|
Size Irregular
|
45.09 X 121.74 Ft |
|
Size Total Text
|
45.09 X 121.74 Ft |
Rooms
| Level |
Type |
Length |
Width |
Dimensions |
|
Second Level |
Primary Bedroom |
5.21 m |
3.66 m |
5.21 m x 3.66 m |
|
Second Level |
Bedroom 2 |
3.1 m |
3.5 m |
3.1 m x 3.5 m |
|
Second Level |
Bedroom 3 |
3.17 m |
3.2 m |
3.17 m x 3.2 m |
|
Second Level |
Bedroom 4 |
3.08 m |
3.23 m |
3.08 m x 3.23 m |
|
Second Level |
Bathroom |
|
|
Measurements not available |
|
Basement |
Bedroom |
|
|
Measurements not available |
|
Basement |
Bathroom |
|
|
Measurements not available |
|
Basement |
Kitchen |
|
|
Measurements not available |
|
Basement |
Bedroom 5 |
|
|
Measurements not available |
|
Main Level |
Family Room |
3.53 m |
2.47 m |
3.53 m x 2.47 m |
|
Ground Level |
Great Room |
5.67 m |
3.99 m |
5.67 m x 3.99 m |
|
Ground Level |
Kitchen |
3.53 m |
3.99 m |
3.53 m x 3.99 m |





