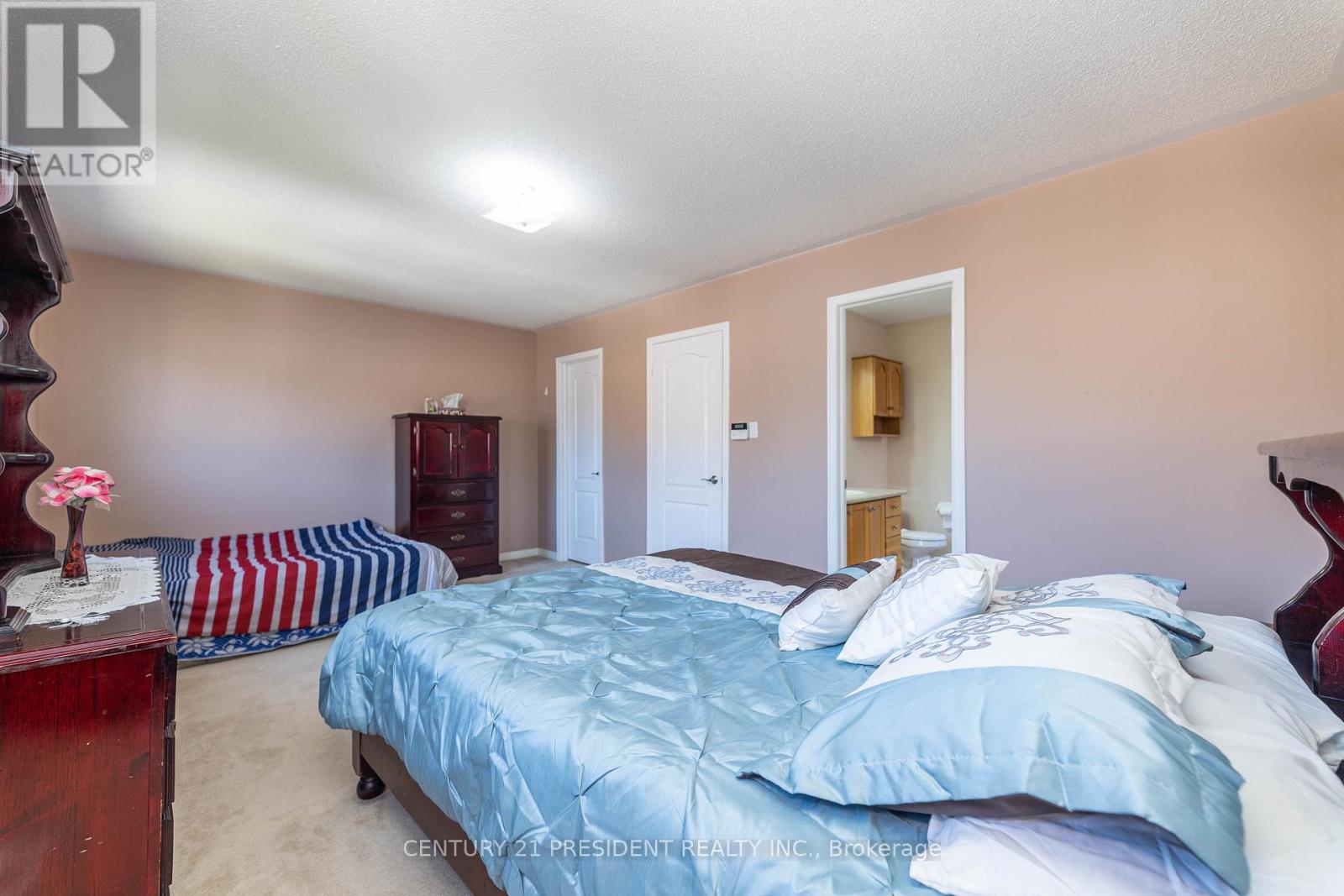5 Bedroom
4 Bathroom
Fireplace
Central Air Conditioning
Forced Air
$1,059,000
Well maintained 3 bedroom semi detached home located on a quiet, family friendly street. Spaciouseat-in kitchen with walk-out to fully fenced private yard. Professionally finished basement has allthe amenities of an apartment, kitchen, bathroom, living room and laundry, perfect for the In-lawsor Nannys suite. Easy access to Hwy 50/427/407 and 401. Conveniently Located Steps To Schools, Parks& Shopping. Close to all amenities you would need. Just Walk In And Enjoy This Gem! **** EXTRAS **** Sellers do not warrant the retrofit of the accessory apartment (id:27910)
Property Details
|
MLS® Number
|
W8372872 |
|
Property Type
|
Single Family |
|
Community Name
|
Bram East |
|
Parking Space Total
|
3 |
Building
|
Bathroom Total
|
4 |
|
Bedrooms Above Ground
|
3 |
|
Bedrooms Below Ground
|
2 |
|
Bedrooms Total
|
5 |
|
Appliances
|
Dishwasher, Dryer, Refrigerator, Stove, Two Stoves |
|
Basement Development
|
Finished |
|
Basement Type
|
N/a (finished) |
|
Construction Style Attachment
|
Semi-detached |
|
Cooling Type
|
Central Air Conditioning |
|
Exterior Finish
|
Brick, Stone |
|
Fireplace Present
|
Yes |
|
Foundation Type
|
Concrete |
|
Heating Fuel
|
Natural Gas |
|
Heating Type
|
Forced Air |
|
Stories Total
|
2 |
|
Type
|
House |
|
Utility Water
|
Municipal Water |
Parking
Land
|
Acreage
|
No |
|
Sewer
|
Sanitary Sewer |
|
Size Irregular
|
24.61 X 104.99 Ft |
|
Size Total Text
|
24.61 X 104.99 Ft |
Rooms
| Level |
Type |
Length |
Width |
Dimensions |
|
Second Level |
Bedroom |
5.58 m |
3.56 m |
5.58 m x 3.56 m |
|
Second Level |
Bedroom 2 |
3.96 m |
2.74 m |
3.96 m x 2.74 m |
|
Second Level |
Bedroom 3 |
3.73 m |
2.74 m |
3.73 m x 2.74 m |
|
Lower Level |
Bedroom |
|
|
Measurements not available |
|
Lower Level |
Bedroom |
|
|
Measurements not available |
|
Main Level |
Living Room |
5.54 m |
4.52 m |
5.54 m x 4.52 m |
|
Main Level |
Kitchen |
3.07 m |
2.49 m |
3.07 m x 2.49 m |
|
Main Level |
Eating Area |
2.44 m |
2.59 m |
2.44 m x 2.59 m |
|
Other |
Family Room |
5.54 m |
2.97 m |
5.54 m x 2.97 m |










































