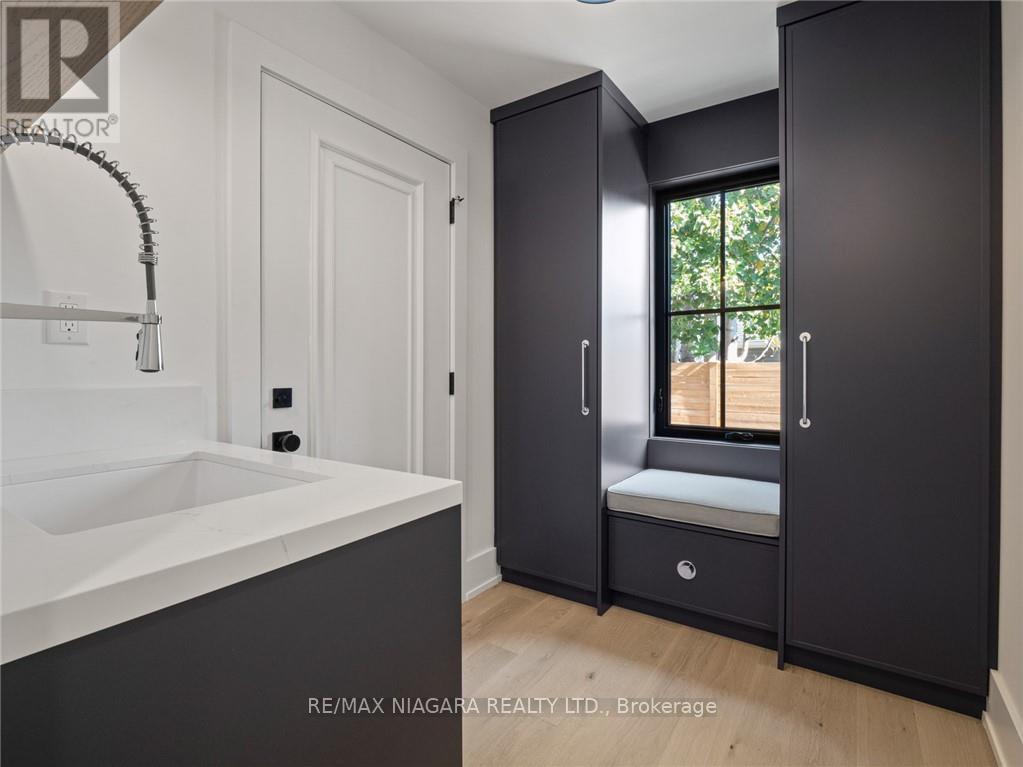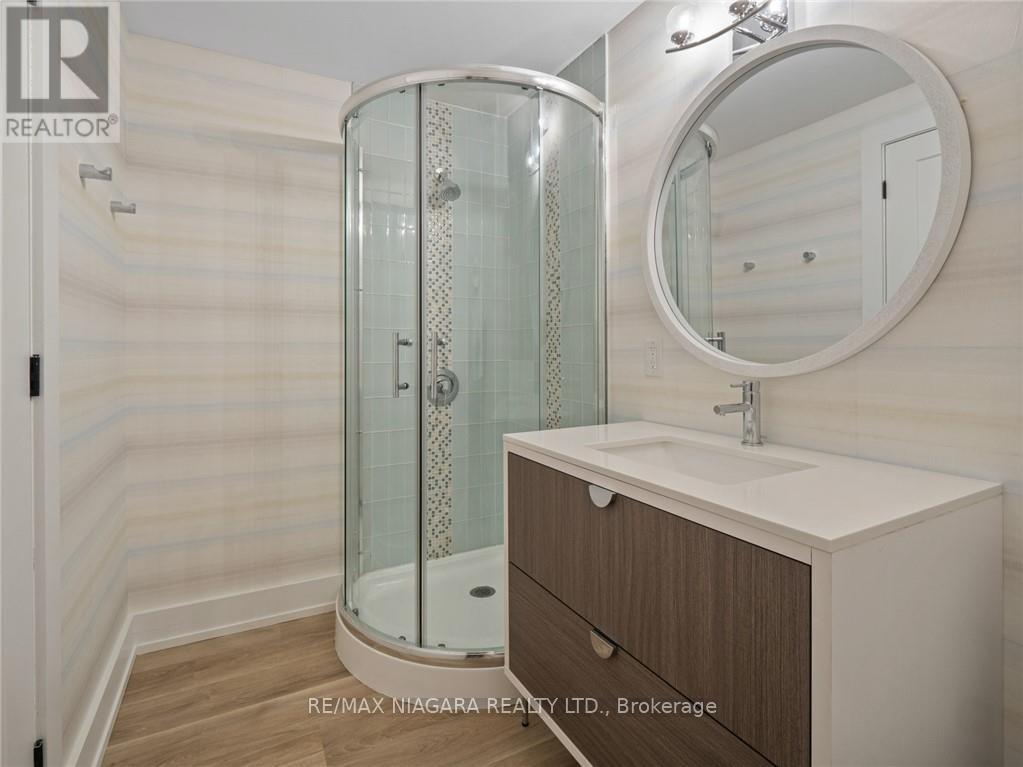4 Bedroom
4 Bathroom
Fireplace
Inground Pool
Central Air Conditioning
Forced Air
$1,795,000
Pitched roofs, exposed beams, and the enthusiastic use of natural materials may be the charming hallmarks of a classic lake house but the interior at 14 Pawling Street truly sings when combined with modern elements. This beautifully updated home has been completely reimagined with luxury finishes while paying homage to lake life; celebrated in one of Niagaras most charming towns, Port Dalhousie. Professionally designed by Enrico DiRisio, this impeccable residence features nearly 3300 sq/ft of living space with 4beds, 3.5baths, and a fully finished bsmt. Upon entering you'll be captivated by the contrasting tones and smart integration of mixed metals. The foyer opens to receive guests and seamlessly transitions to the primary rms. A harmoniously configured flr plan allows this gorgeous home to shine! **** EXTRAS **** Spend long hot summer days lounging by the pool and your evenings strolling down to the hub of this sweet community to enjoy charming coffee shops, sunset walks on the beach, or taking in sailboats departing for a day out on the water. (id:27910)
Property Details
|
MLS® Number
|
X8393184 |
|
Property Type
|
Single Family |
|
Amenities Near By
|
Beach, Hospital, Marina, Park, Schools |
|
Features
|
Sump Pump |
|
Parking Space Total
|
7 |
|
Pool Type
|
Inground Pool |
Building
|
Bathroom Total
|
4 |
|
Bedrooms Above Ground
|
3 |
|
Bedrooms Below Ground
|
1 |
|
Bedrooms Total
|
4 |
|
Appliances
|
Dishwasher, Dryer, Garage Door Opener, Hood Fan, Range, Refrigerator, Window Coverings |
|
Basement Development
|
Finished |
|
Basement Type
|
Full (finished) |
|
Construction Style Attachment
|
Detached |
|
Cooling Type
|
Central Air Conditioning |
|
Exterior Finish
|
Vinyl Siding |
|
Fireplace Present
|
Yes |
|
Foundation Type
|
Poured Concrete |
|
Heating Fuel
|
Natural Gas |
|
Heating Type
|
Forced Air |
|
Stories Total
|
2 |
|
Type
|
House |
|
Utility Water
|
Municipal Water |
Parking
Land
|
Acreage
|
No |
|
Land Amenities
|
Beach, Hospital, Marina, Park, Schools |
|
Sewer
|
Sanitary Sewer |
|
Size Irregular
|
61.52 X 80 Ft |
|
Size Total Text
|
61.52 X 80 Ft|under 1/2 Acre |
|
Surface Water
|
Lake/pond |
Rooms
| Level |
Type |
Length |
Width |
Dimensions |
|
Second Level |
Primary Bedroom |
4.57 m |
6.55 m |
4.57 m x 6.55 m |
|
Second Level |
Bedroom 2 |
3.45 m |
3.07 m |
3.45 m x 3.07 m |
|
Second Level |
Bedroom 3 |
3.45 m |
3.28 m |
3.45 m x 3.28 m |
|
Second Level |
Laundry Room |
2.29 m |
3.07 m |
2.29 m x 3.07 m |
|
Basement |
Exercise Room |
3.51 m |
3.1 m |
3.51 m x 3.1 m |
|
Basement |
Bedroom 4 |
3.58 m |
3.63 m |
3.58 m x 3.63 m |
|
Basement |
Recreational, Games Room |
6.6 m |
5.69 m |
6.6 m x 5.69 m |
|
Main Level |
Office |
3.38 m |
3.45 m |
3.38 m x 3.45 m |
|
Main Level |
Living Room |
4.5 m |
4.29 m |
4.5 m x 4.29 m |
|
Main Level |
Dining Room |
4.6 m |
3.4 m |
4.6 m x 3.4 m |
|
Main Level |
Kitchen |
5.46 m |
4.5 m |
5.46 m x 4.5 m |
|
Main Level |
Mud Room |
2.72 m |
1.93 m |
2.72 m x 1.93 m |










































