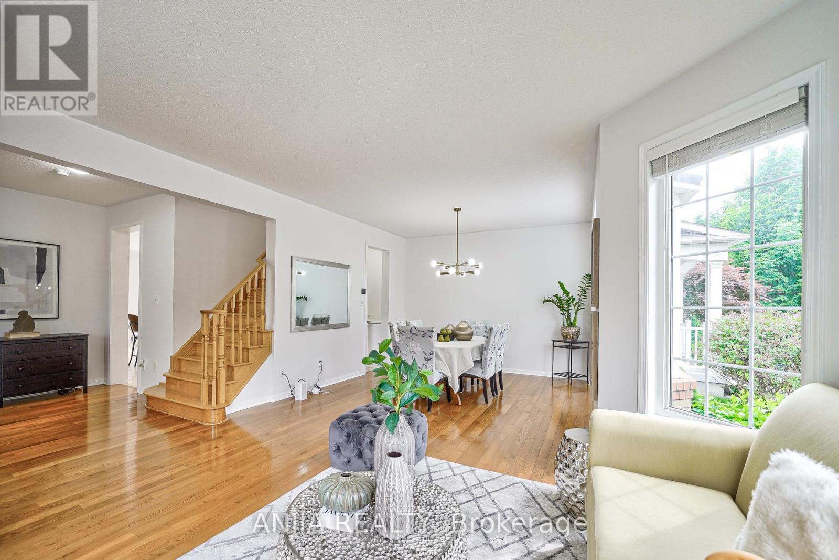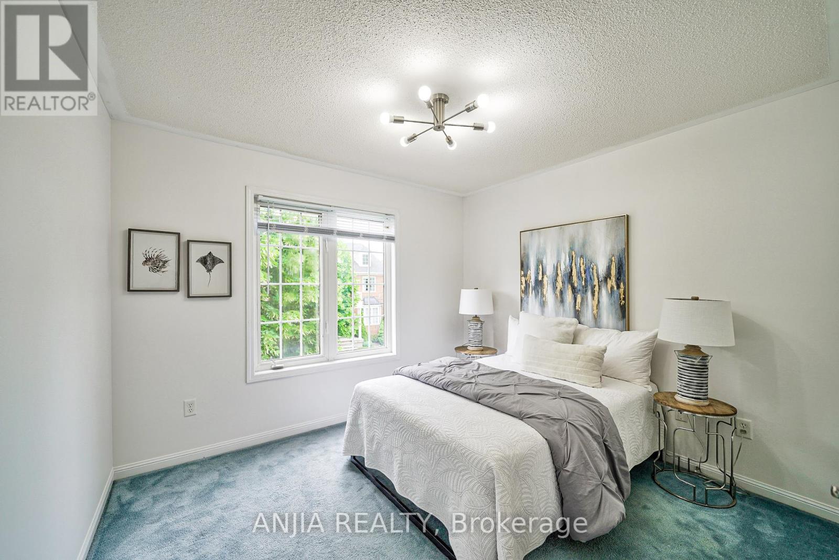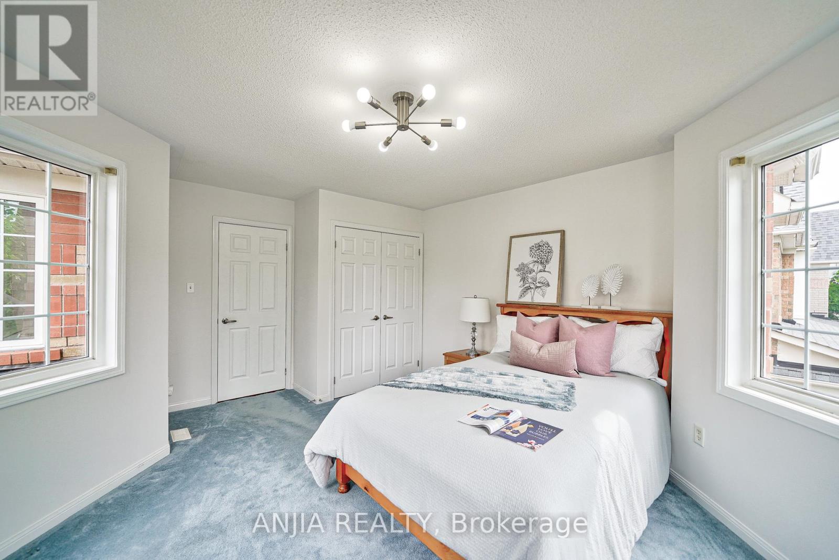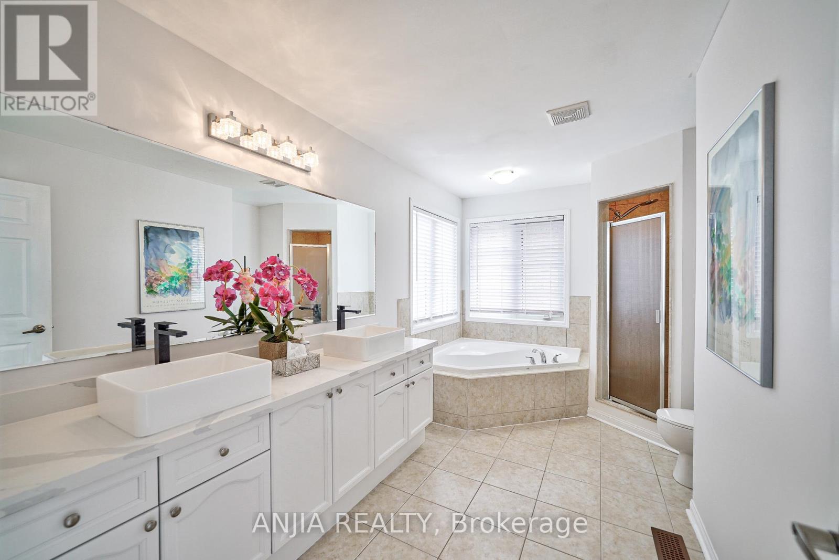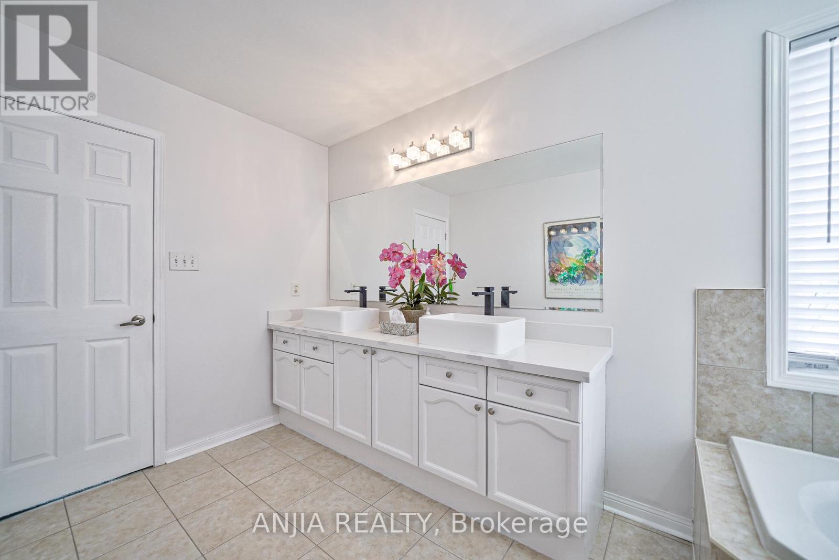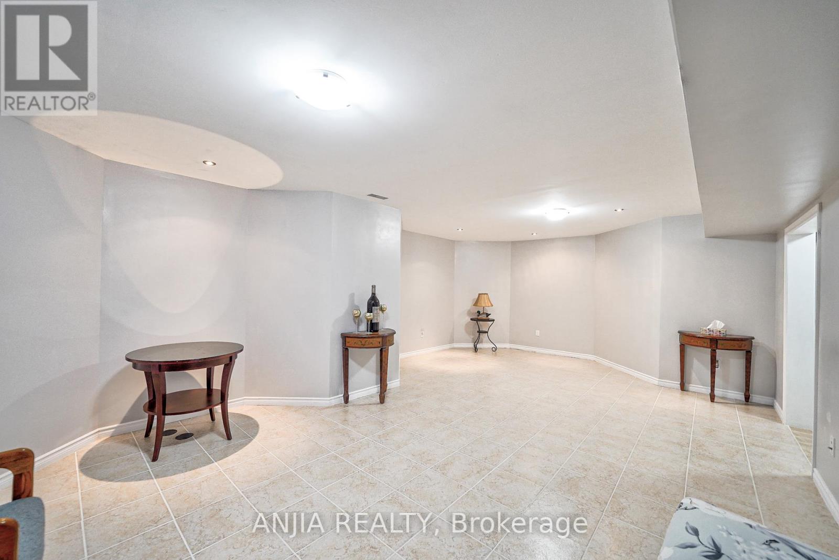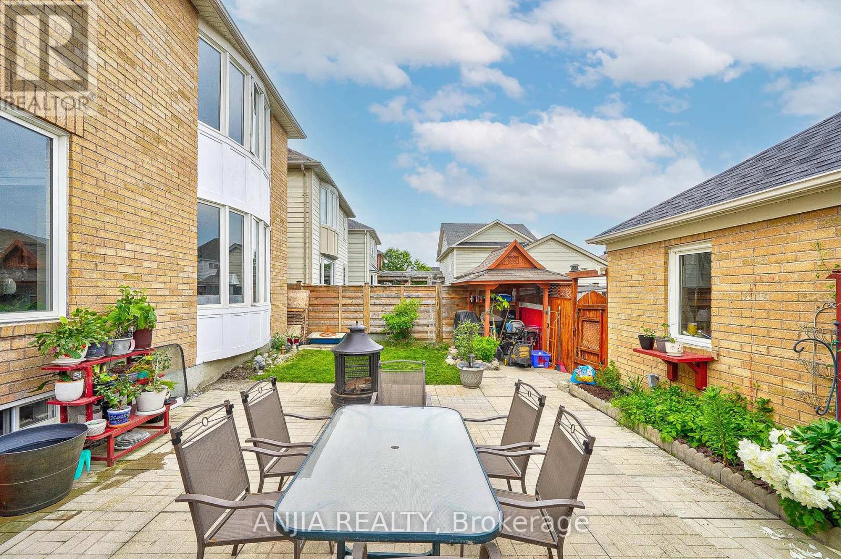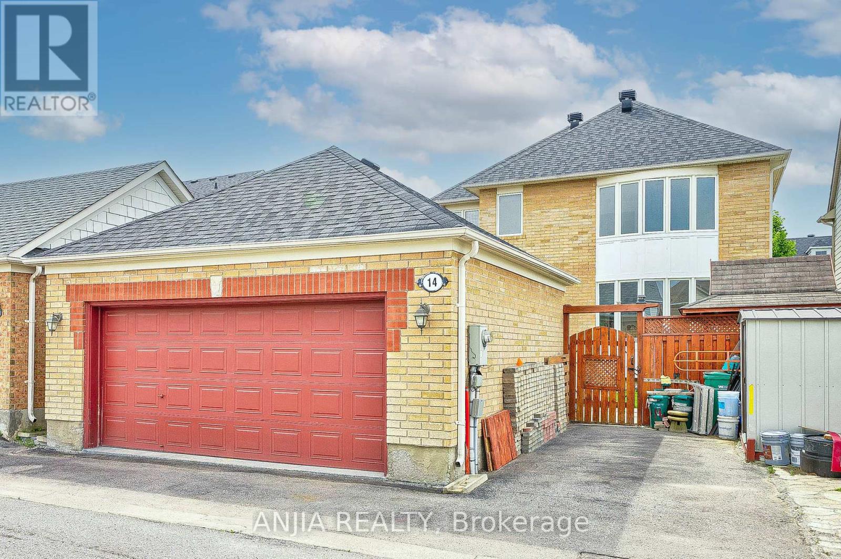14 Rocking Horse Street Markham, Ontario L6B 1L7
$1,608,000
*First Time On The Market & Original Owner* Location! Convenience! Ready To Move-In! Situated Cornell Community, Step Into This Beautiful Property And Experience The Epitome Of Modern Living! Stunning 4+2 Bedrooms House With Double Garage! Freshly Painted, Lights Fixtures Upgraded And 9 Feet Ceiling On The Mai Floor. Hardwood Floors Throughout Main & 2nd Floor Hallway. Open Concept, Kitchen Newly Upgraded In 2024 With Central Island, Quartz Countertop, Backsplash, S.S Appliances, Pantry. Spacious Living Room With 7 Windows Around And Great Room Contains Bow Windows And Fireplace. Spacious Master Bedroom With His/Hers W/I Closet And 4pc Ensuite Bathroom. Bedroom Carpet. Other 3 Bedrooms On 2nd Floor Are In Good Size And Small Office In Between. Finished Basement With 2 Bedrooms, Recreation Room And Laundry Room. 2 Storage Rooms In Total. Several Steps To Bill Hogarth Secondary School, Cornell Community Park And Cornell Bus Go Terminal. Steps To Banks, Groceries, Restaurants, Markham Stouffville Hospital, Gym, Bakeries, Viva And York Region Transit. Don't Miss Out! Schedule A Viewing Today! **** EXTRAS **** Roof (2021) Upgraded Kitchen (2024) (id:27910)
Open House
This property has open houses!
2:00 pm
Ends at:4:30 pm
2:00 pm
Ends at:4:30 pm
Property Details
| MLS® Number | N8406870 |
| Property Type | Single Family |
| Community Name | Cornell |
| Parking Space Total | 5 |
Building
| Bathroom Total | 4 |
| Bedrooms Above Ground | 4 |
| Bedrooms Below Ground | 2 |
| Bedrooms Total | 6 |
| Appliances | Dishwasher, Dryer, Refrigerator, Stove |
| Basement Development | Finished |
| Basement Type | N/a (finished) |
| Construction Style Attachment | Detached |
| Cooling Type | Central Air Conditioning |
| Fireplace Present | Yes |
| Heating Fuel | Natural Gas |
| Heating Type | Forced Air |
| Stories Total | 2 |
| Type | House |
| Utility Water | Municipal Water |
Parking
| Detached Garage |
Land
| Acreage | No |
| Sewer | Sanitary Sewer |
| Size Irregular | 40 X 105.03 Ft |
| Size Total Text | 40 X 105.03 Ft |
Rooms
| Level | Type | Length | Width | Dimensions |
|---|---|---|---|---|
| Second Level | Bedroom | 4.27 m | 4.88 m | 4.27 m x 4.88 m |
| Second Level | Bedroom 2 | 2.78 m | 3.35 m | 2.78 m x 3.35 m |
| Second Level | Bedroom 3 | 4.11 m | 4.15 m | 4.11 m x 4.15 m |
| Second Level | Bedroom 4 | 3.66 m | 3.05 m | 3.66 m x 3.05 m |
| Basement | Recreational, Games Room | Measurements not available | ||
| Basement | Bedroom | Measurements not available | ||
| Basement | Bedroom 2 | Measurements not available | ||
| Ground Level | Living Room | 3.69 m | 6.46 m | 3.69 m x 6.46 m |
| Ground Level | Kitchen | 3.66 m | 4.21 m | 3.66 m x 4.21 m |
| Ground Level | Eating Area | 3.05 m | 4.21 m | 3.05 m x 4.21 m |
| Ground Level | Great Room | 4.88 m | 4.88 m | 4.88 m x 4.88 m |







