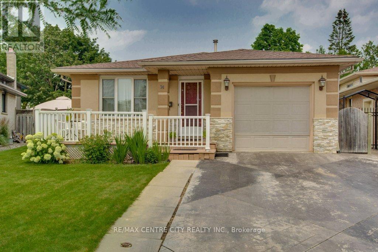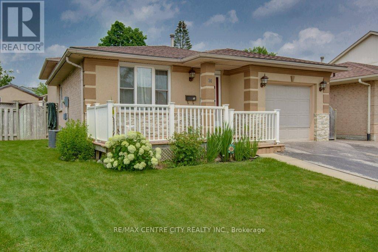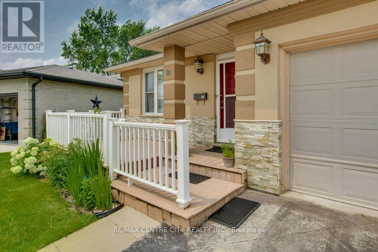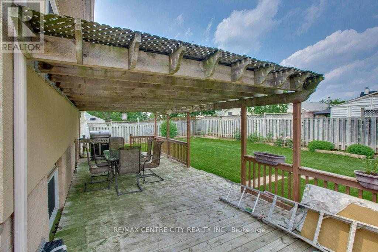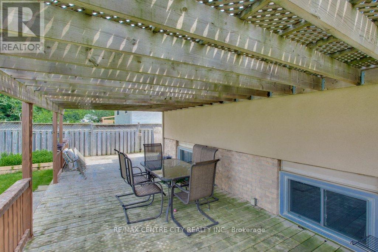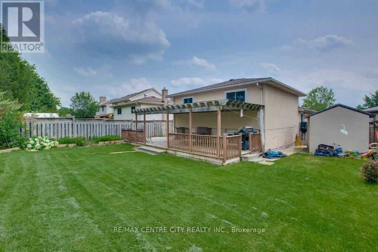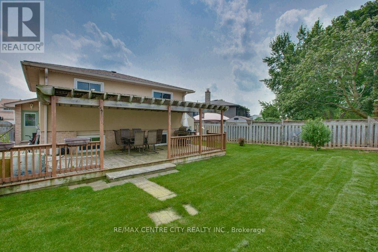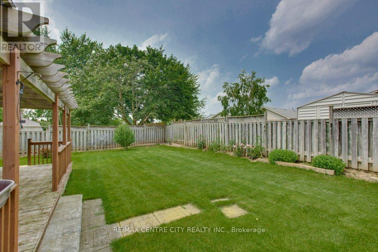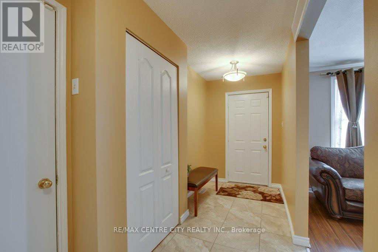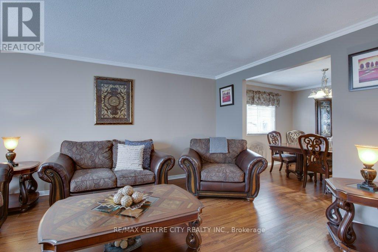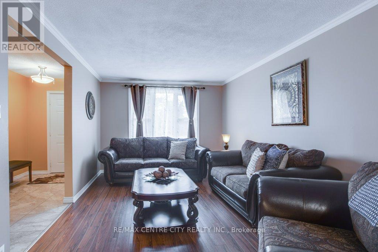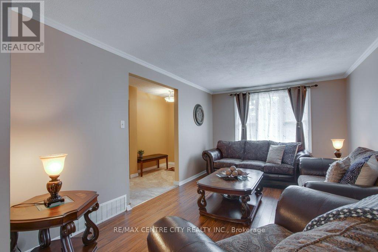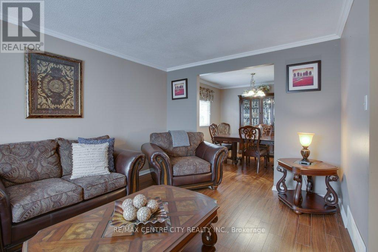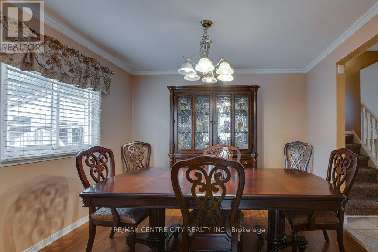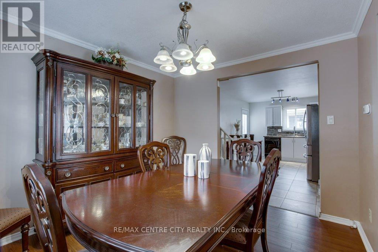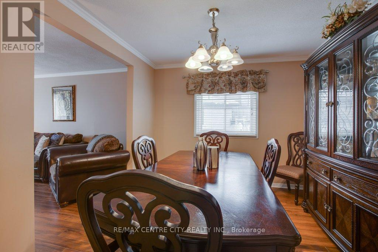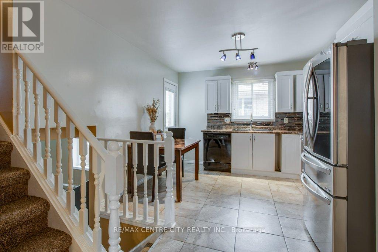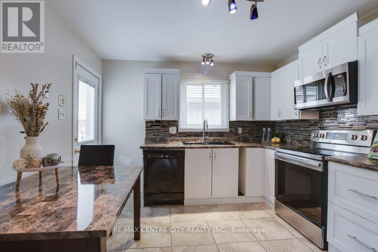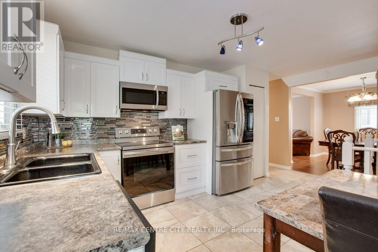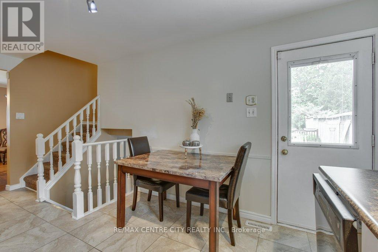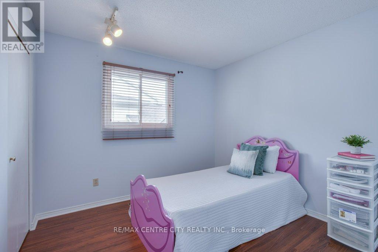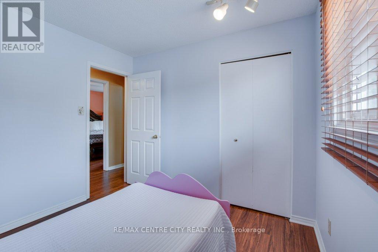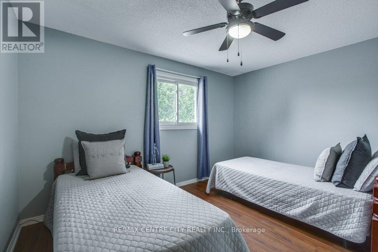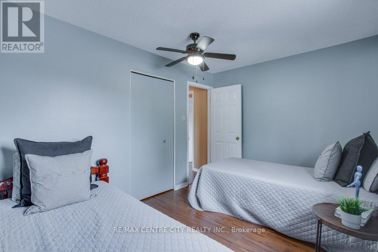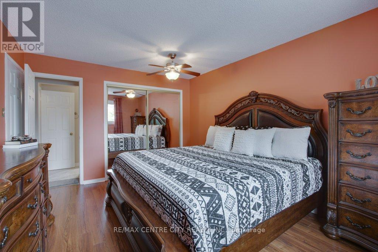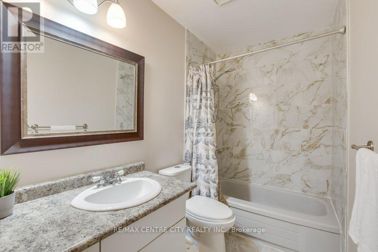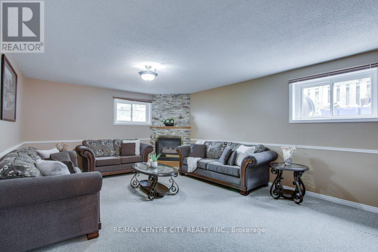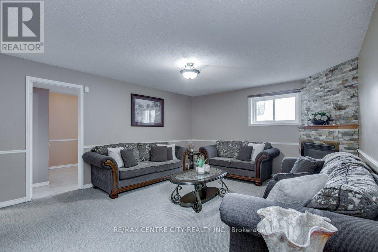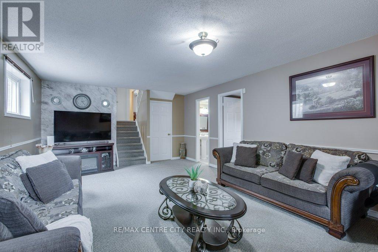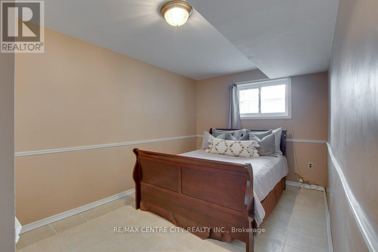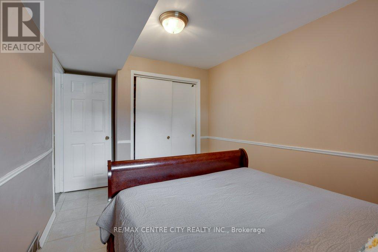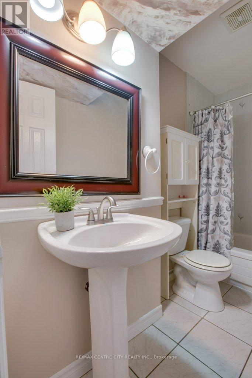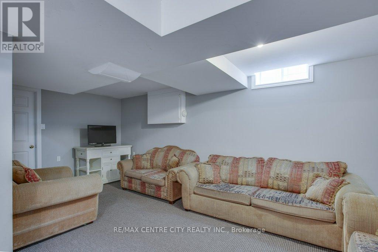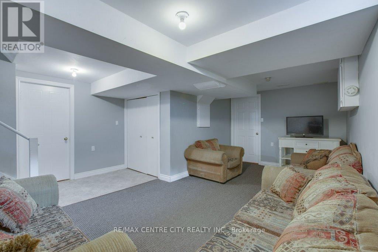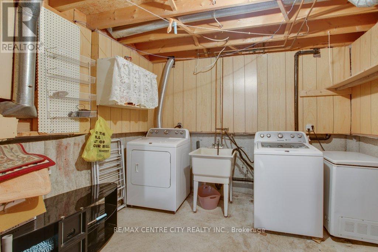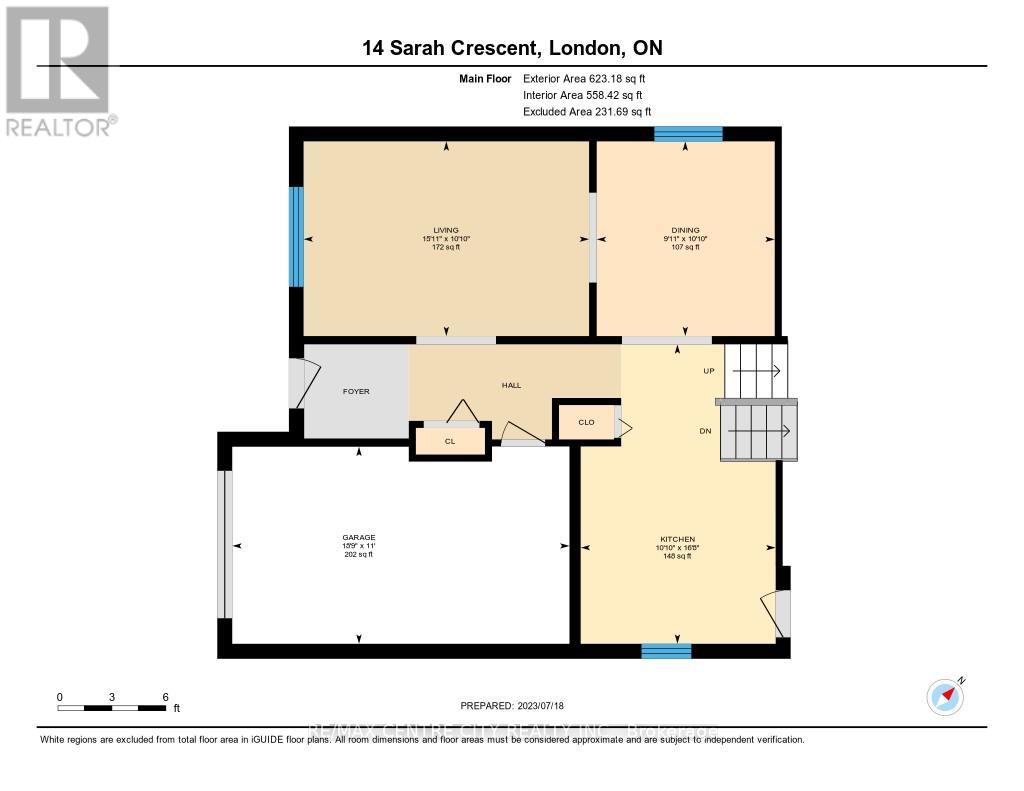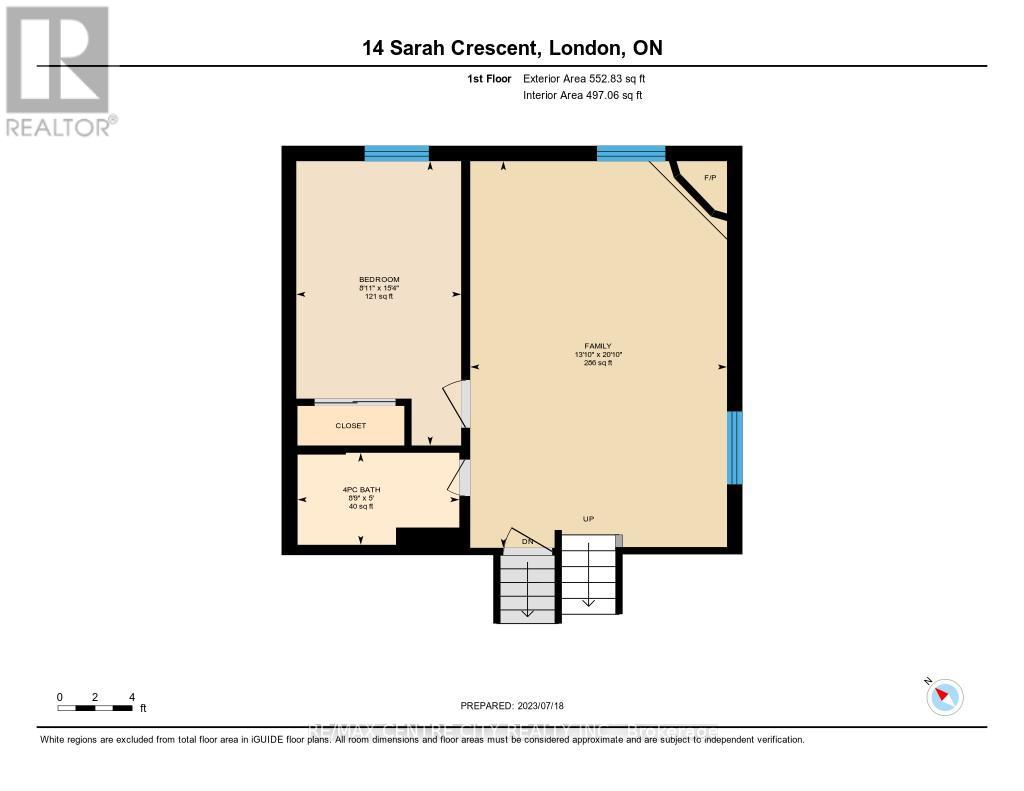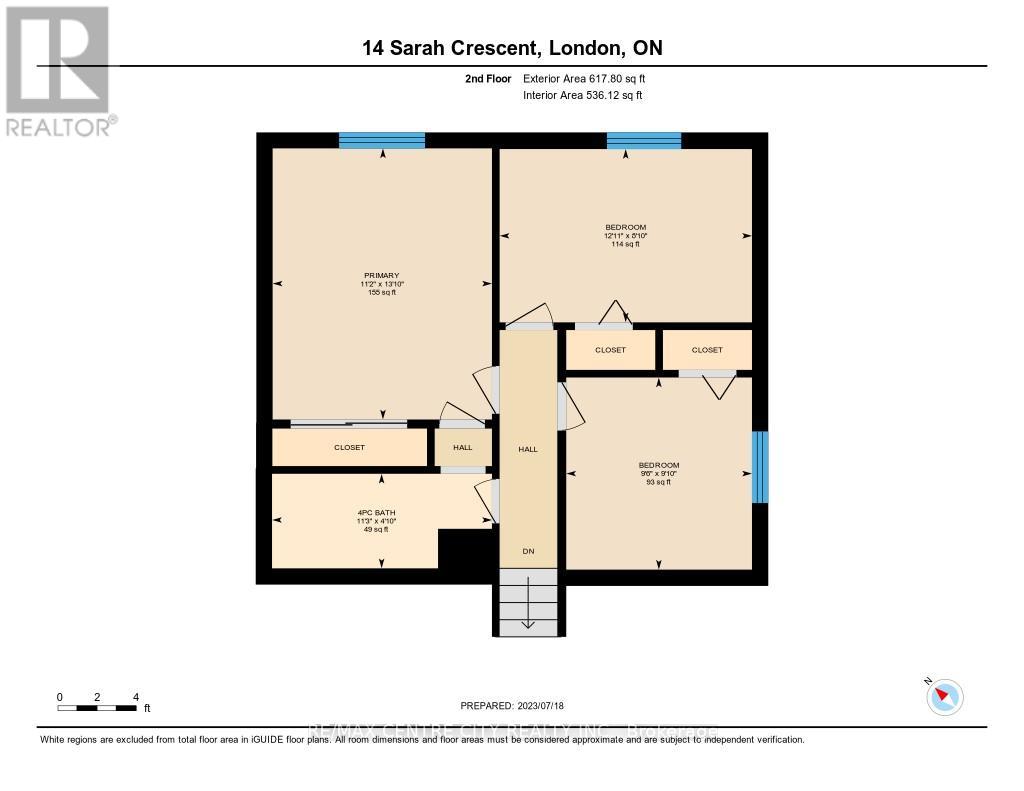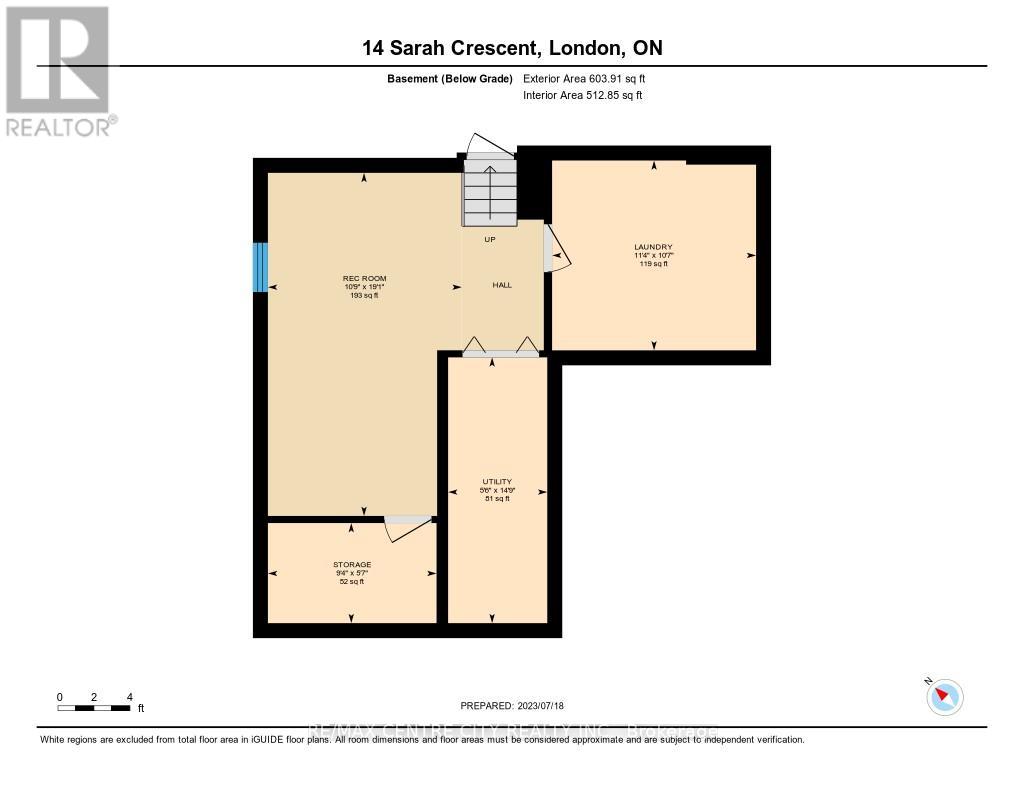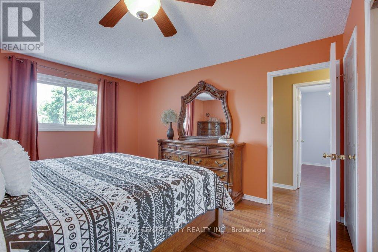4 Bedroom
2 Bathroom
Fireplace
Central Air Conditioning
Forced Air
$625,000
Welcome to 14 Sarah Cres, a family friendly 4 level back split home. Main level offers family room, formal dining room and kitchen with entrance to the backyard. Upper level is home to 3 bedrooms with a cheater 4pc ensuite. Lower level features a large family room with gas fireplace, bedroom and 4pc bath. On the very lower level is an additional room great for kids playroom, office or work out room, laundry and storage. Large fully fenced back yard with a deck and shed. Single car garage with entrance to the home. Some upgrades include furnace & a/c 2020, roof 2021 and stucco exterior 2016. Located near shopping, schools, restaurants and more. (id:27910)
Property Details
|
MLS® Number
|
X8227922 |
|
Property Type
|
Single Family |
|
Community Name
|
South X |
|
Amenities Near By
|
Hospital, Park, Place Of Worship, Public Transit |
|
Community Features
|
Community Centre |
|
Parking Space Total
|
3 |
Building
|
Bathroom Total
|
2 |
|
Bedrooms Above Ground
|
4 |
|
Bedrooms Total
|
4 |
|
Basement Development
|
Finished |
|
Basement Type
|
Full (finished) |
|
Construction Style Attachment
|
Detached |
|
Construction Style Split Level
|
Backsplit |
|
Cooling Type
|
Central Air Conditioning |
|
Exterior Finish
|
Stone, Stucco |
|
Fireplace Present
|
Yes |
|
Heating Fuel
|
Natural Gas |
|
Heating Type
|
Forced Air |
|
Type
|
House |
Parking
Land
|
Acreage
|
No |
|
Land Amenities
|
Hospital, Park, Place Of Worship, Public Transit |
|
Size Irregular
|
35.57 X 110.39 Ft ; 110.39ft X 59.61ft X 115.46ft X 35.66ft |
|
Size Total Text
|
35.57 X 110.39 Ft ; 110.39ft X 59.61ft X 115.46ft X 35.66ft |
Rooms
| Level |
Type |
Length |
Width |
Dimensions |
|
Second Level |
Primary Bedroom |
3.4 m |
3.96 m |
3.4 m x 3.96 m |
|
Second Level |
Bedroom |
2.9 m |
3 m |
2.9 m x 3 m |
|
Second Level |
Bedroom |
3.94 m |
2.69 m |
3.94 m x 2.69 m |
|
Third Level |
Bathroom |
|
|
Measurements not available |
|
Third Level |
Bedroom |
2.72 m |
4.67 m |
2.72 m x 4.67 m |
|
Third Level |
Family Room |
2.72 m |
4.67 m |
2.72 m x 4.67 m |
|
Basement |
Recreational, Games Room |
3.28 m |
5.82 m |
3.28 m x 5.82 m |
|
Basement |
Laundry Room |
3.45 m |
3.23 m |
3.45 m x 3.23 m |
|
Basement |
Utility Room |
1.68 m |
4.5 m |
1.68 m x 4.5 m |
|
Main Level |
Kitchen |
5.08 m |
3.3 m |
5.08 m x 3.3 m |
|
Main Level |
Dining Room |
3.3 m |
3.02 m |
3.3 m x 3.02 m |
|
Main Level |
Living Room |
3.3 m |
4.85 m |
3.3 m x 4.85 m |
Utilities
|
Sewer
|
Installed |
|
Natural Gas
|
Installed |
|
Electricity
|
Installed |
|
Cable
|
Installed |

