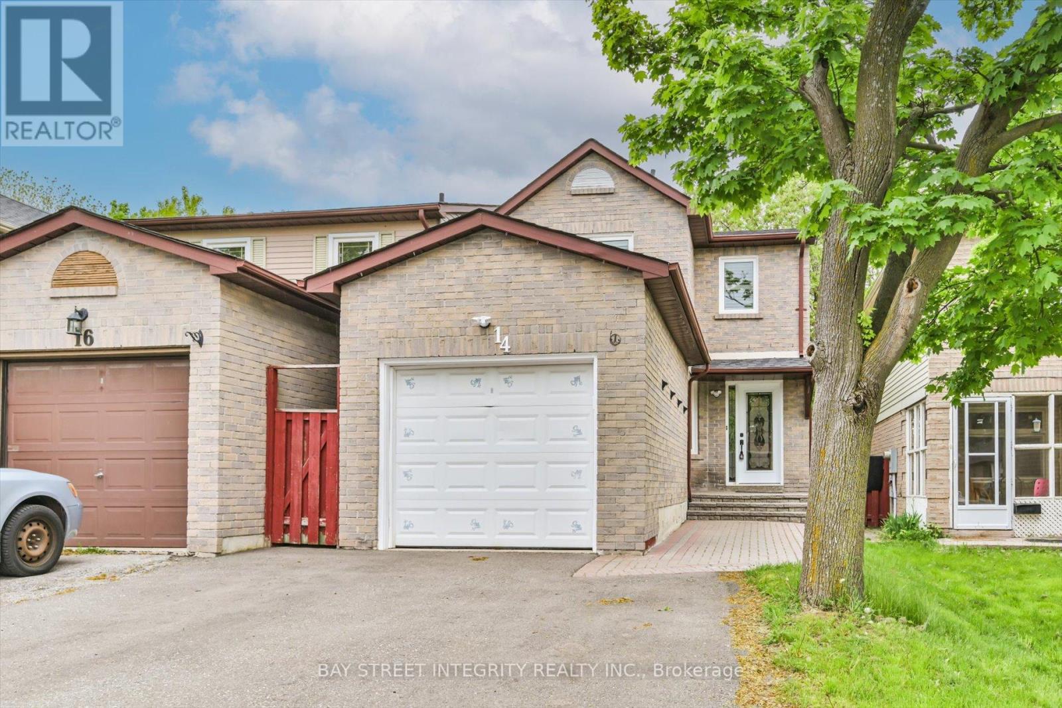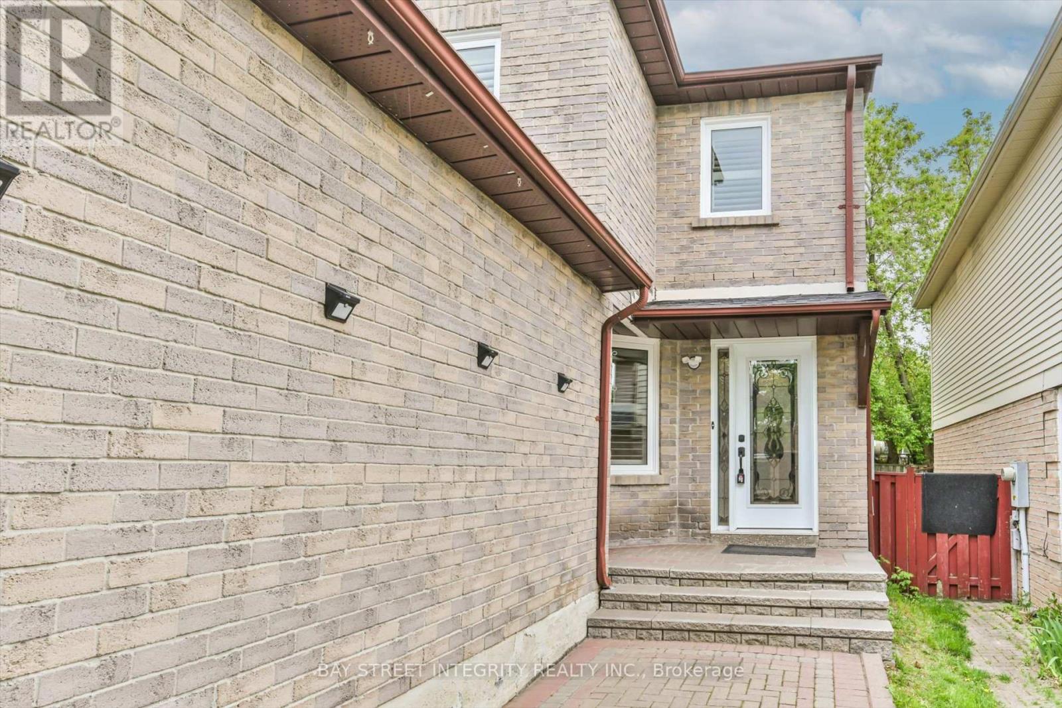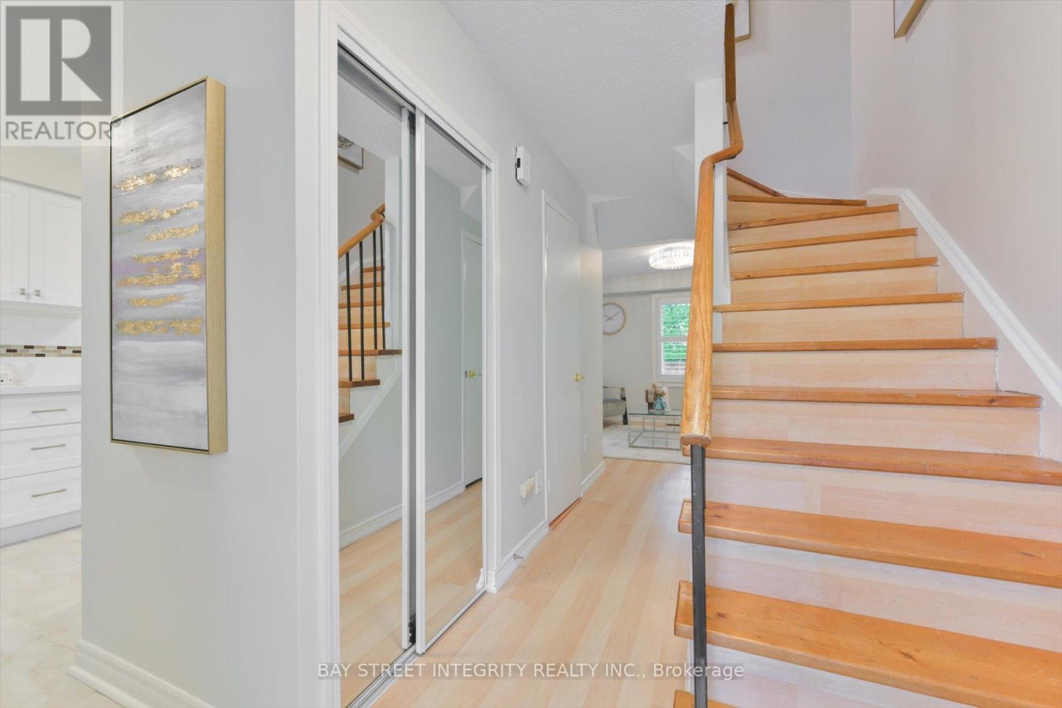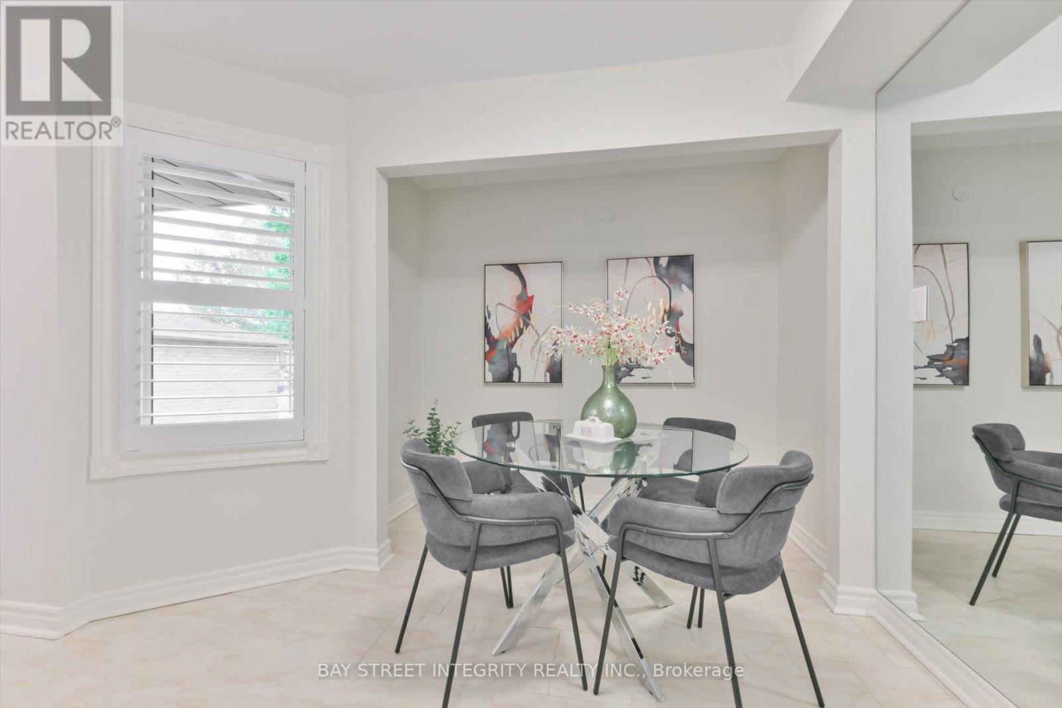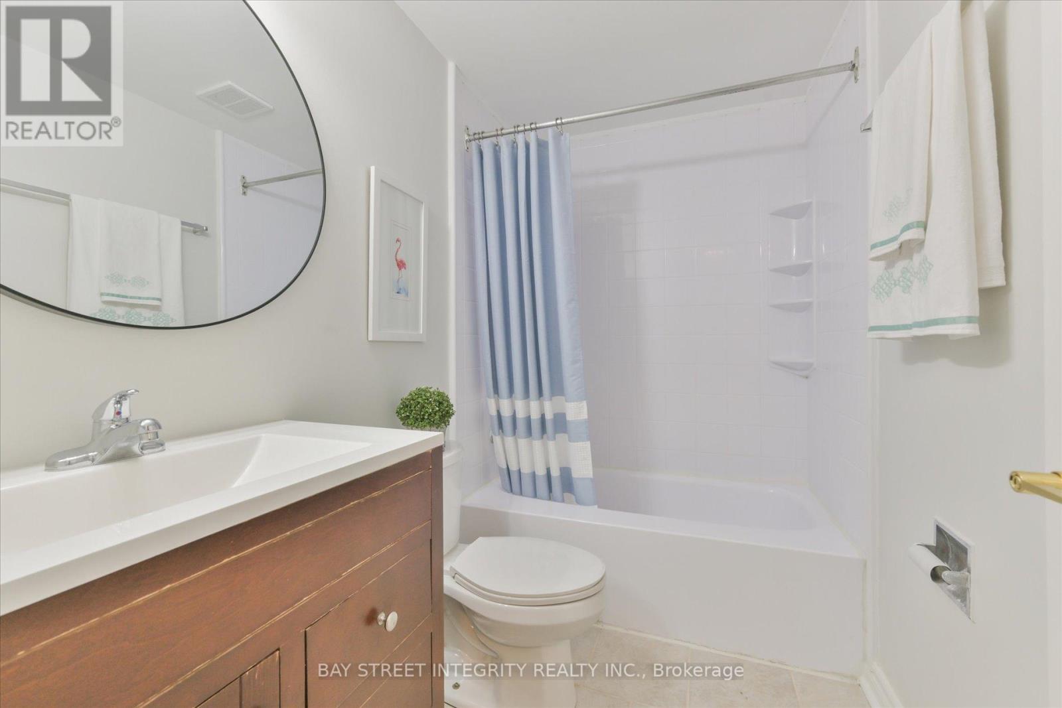14 Scarfair Pathway Toronto, Ontario M1B 4E8
3 Bedroom
4 Bathroom
Central Air Conditioning
Forced Air
$749,000Maintenance, Parcel of Tied Land
$145 Monthly
Maintenance, Parcel of Tied Land
$145 MonthlyUpgraded 2 Storey House, Laminate Flooring Throughout, California Shutters, Upgraded Light Fixtures And Finished Basement. Functional Layout With Three Good Sized Bedrooms On The Upper Floor. Main Floor Also Features Newer Kitchen With Ample Cabinet And Counter Space. *Steps To Hospital, Community Centre, Shopping, Parks, Restaurants, Schools Transit & Highway! Pride Of Ownership! Do Not Miss Out Of This Gem. **** EXTRAS **** Fridge, Built-In Dishwasher, Oven, Hood Fan, Washer/Dryer, & Air Conditioner. All Elfs & All Existing Window Coverings (id:27910)
Property Details
| MLS® Number | E8450158 |
| Property Type | Single Family |
| Community Name | Malvern |
| Amenities Near By | Hospital, Park, Public Transit, Schools |
| Community Features | Community Centre |
| Parking Space Total | 2 |
Building
| Bathroom Total | 4 |
| Bedrooms Above Ground | 3 |
| Bedrooms Total | 3 |
| Basement Development | Finished |
| Basement Type | N/a (finished) |
| Construction Style Attachment | Detached |
| Cooling Type | Central Air Conditioning |
| Exterior Finish | Aluminum Siding, Brick |
| Foundation Type | Brick |
| Heating Fuel | Natural Gas |
| Heating Type | Forced Air |
| Stories Total | 2 |
| Type | House |
| Utility Water | Municipal Water |
Parking
| Attached Garage |
Land
| Acreage | No |
| Land Amenities | Hospital, Park, Public Transit, Schools |
| Sewer | Sanitary Sewer |
| Size Irregular | 20 X 100 Ft |
| Size Total Text | 20 X 100 Ft |
Rooms
| Level | Type | Length | Width | Dimensions |
|---|---|---|---|---|
| Second Level | Primary Bedroom | 3.8 m | 3.04 m | 3.8 m x 3.04 m |
| Second Level | Bedroom 2 | 3.3 m | 2.28 m | 3.3 m x 2.28 m |
| Second Level | Bedroom 3 | 3 m | 2.5 m | 3 m x 2.5 m |
| Basement | Recreational, Games Room | 3 m | 2.5 m | 3 m x 2.5 m |
| Main Level | Living Room | 5.3 m | 3.3 m | 5.3 m x 3.3 m |
| Main Level | Dining Room | 5.3 m | 3.3 m | 5.3 m x 3.3 m |
| Main Level | Kitchen | 2.7 m | 2.3 m | 2.7 m x 2.3 m |
| Main Level | Eating Area | 3 m | 2.3 m | 3 m x 2.3 m |


