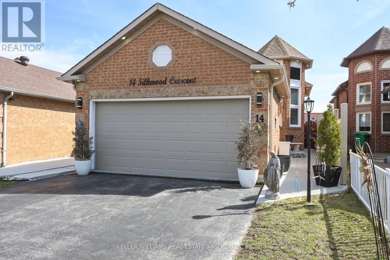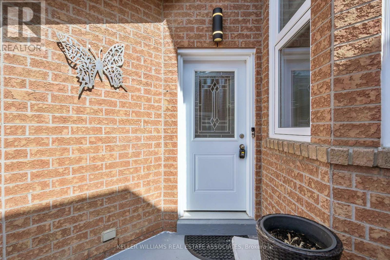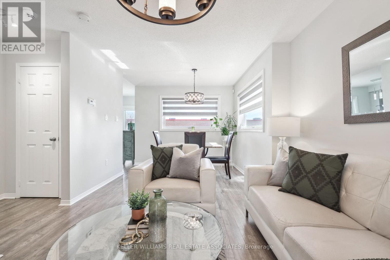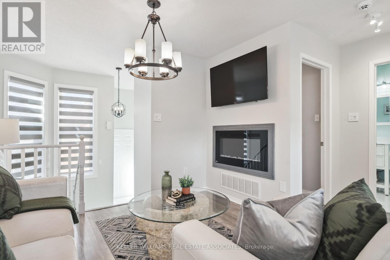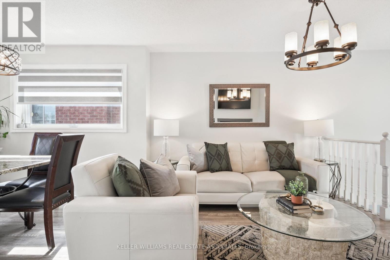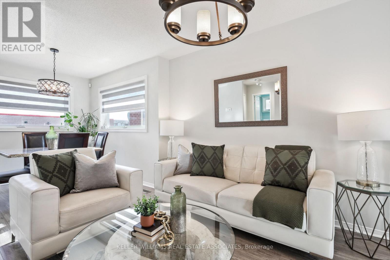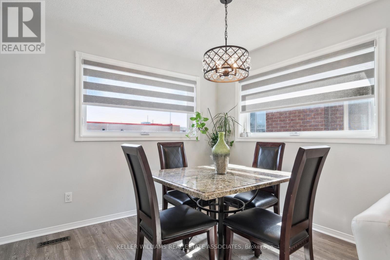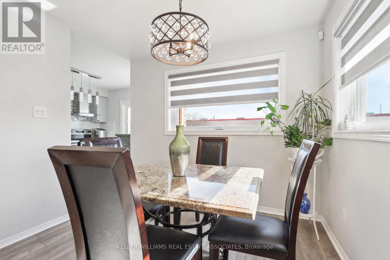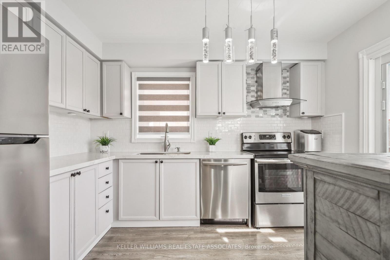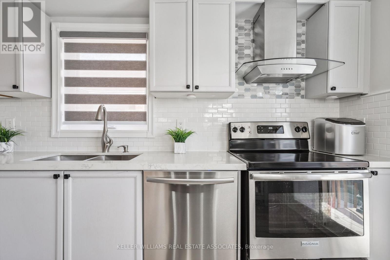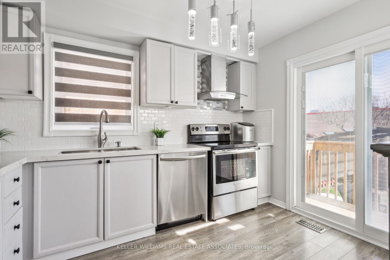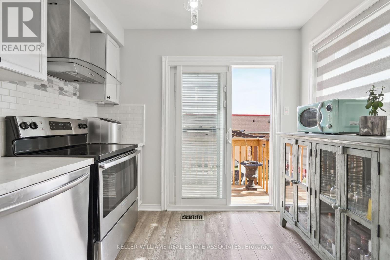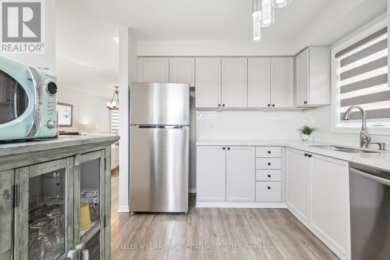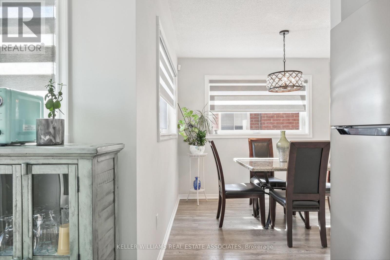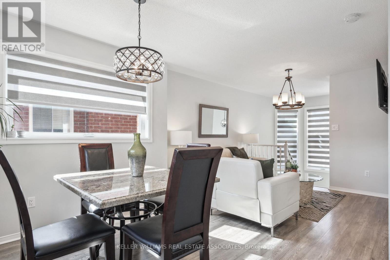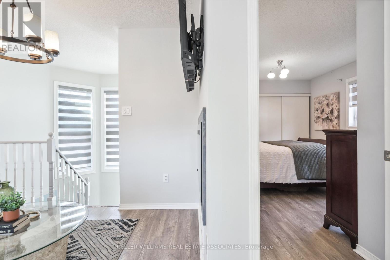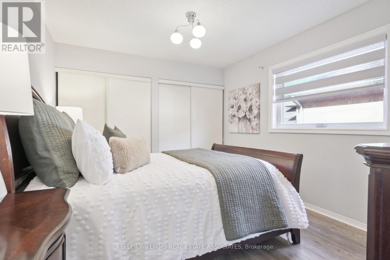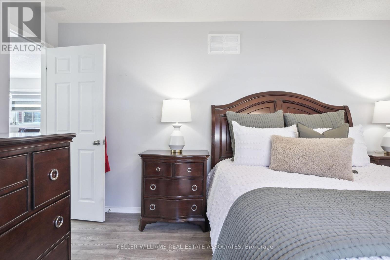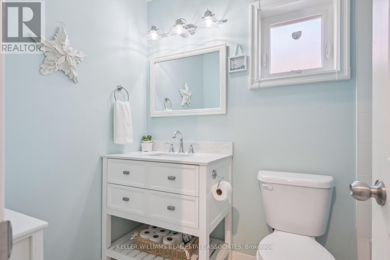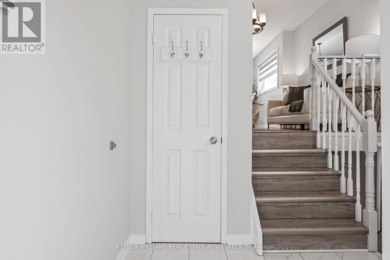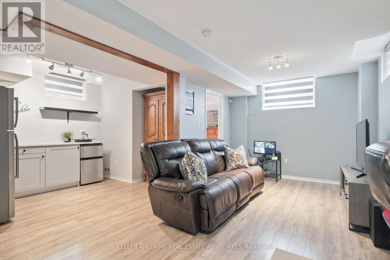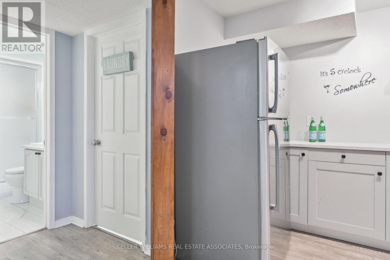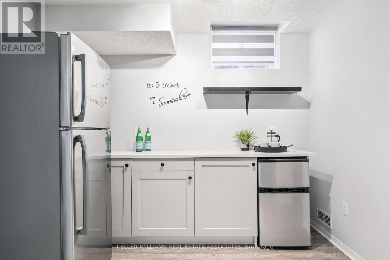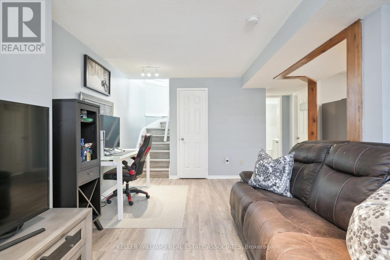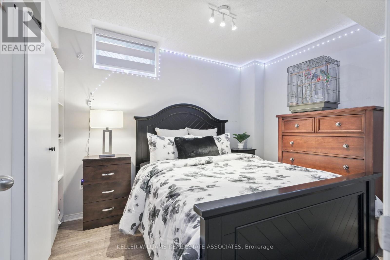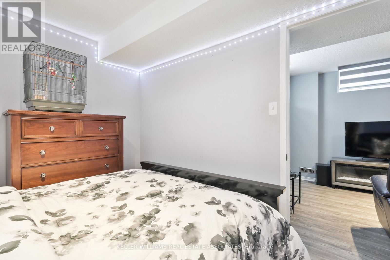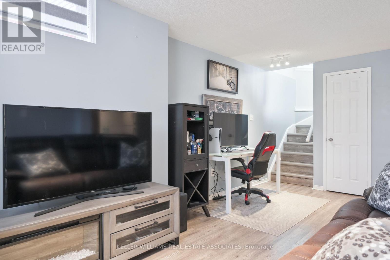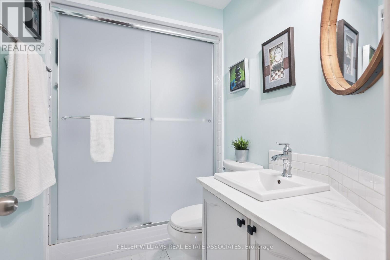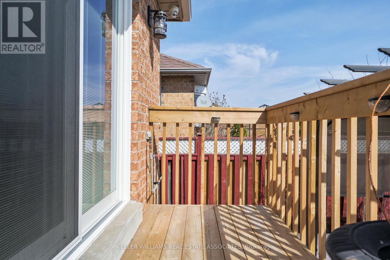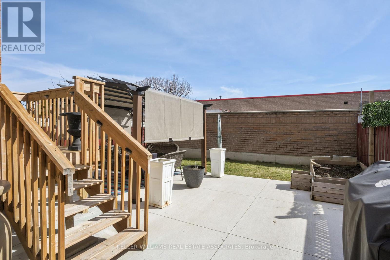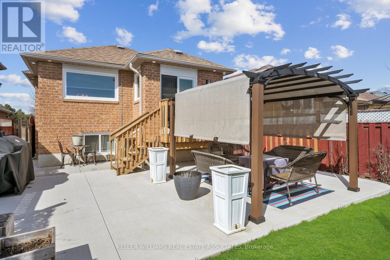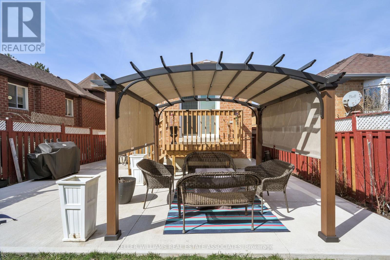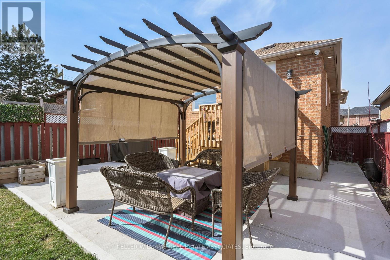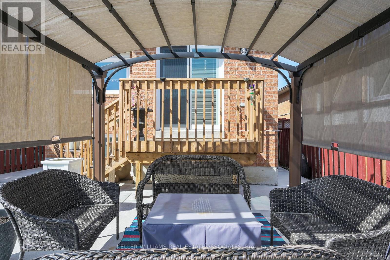2 Bedroom
2 Bathroom
Raised Bungalow
Fireplace
Central Air Conditioning
Forced Air
$849,900
A detached home in a great neighbourhood at a fabulous price point is rare, but here it is! Sunny, raised bungalow with many updates. No carpeting and a fresh coat of paint add to the features. The bright eat-in size kitchen boasts a granite countertop, an updated chimney-style fan with backsplash and a walk-out to the newer back deck. Above-grade windows, kitchen area and full bathroom on the lower level help expand the living space. The backyard is fully fenced, private and spacious. A lovely family home, ready for you to move in! The location is perfect - steps away from public transportation, schools, shopping, parks and highways. **** EXTRAS **** All windows replaced 2022; roof 2015; water softener; deck in backyard 2022; please see attached list for more updates and features...too many to list! (id:27910)
Property Details
|
MLS® Number
|
W8242640 |
|
Property Type
|
Single Family |
|
Community Name
|
Brampton West |
|
Amenities Near By
|
Park, Public Transit, Schools |
|
Parking Space Total
|
6 |
Building
|
Bathroom Total
|
2 |
|
Bedrooms Above Ground
|
1 |
|
Bedrooms Below Ground
|
1 |
|
Bedrooms Total
|
2 |
|
Architectural Style
|
Raised Bungalow |
|
Basement Development
|
Finished |
|
Basement Type
|
Full (finished) |
|
Construction Style Attachment
|
Detached |
|
Cooling Type
|
Central Air Conditioning |
|
Exterior Finish
|
Brick |
|
Fireplace Present
|
Yes |
|
Heating Fuel
|
Natural Gas |
|
Heating Type
|
Forced Air |
|
Stories Total
|
1 |
|
Type
|
House |
Parking
Land
|
Acreage
|
No |
|
Land Amenities
|
Park, Public Transit, Schools |
|
Size Irregular
|
29.54 X 105.02 Ft |
|
Size Total Text
|
29.54 X 105.02 Ft |
Rooms
| Level |
Type |
Length |
Width |
Dimensions |
|
Basement |
Recreational, Games Room |
5.59 m |
2.95 m |
5.59 m x 2.95 m |
|
Basement |
Eating Area |
2.84 m |
2.77 m |
2.84 m x 2.77 m |
|
Basement |
Bedroom 2 |
2.51 m |
3.1 m |
2.51 m x 3.1 m |
|
Basement |
Laundry Room |
1.96 m |
3.05 m |
1.96 m x 3.05 m |
|
Main Level |
Foyer |
1.65 m |
2.74 m |
1.65 m x 2.74 m |
|
Main Level |
Living Room |
5.64 m |
3.05 m |
5.64 m x 3.05 m |
|
Main Level |
Dining Room |
5.64 m |
3.05 m |
5.64 m x 3.05 m |
|
Main Level |
Kitchen |
3.45 m |
2.67 m |
3.45 m x 2.67 m |
|
Main Level |
Primary Bedroom |
4.44 m |
3.15 m |
4.44 m x 3.15 m |
Utilities
|
Sewer
|
Installed |
|
Natural Gas
|
Available |
|
Electricity
|
Available |
|
Cable
|
Available |

