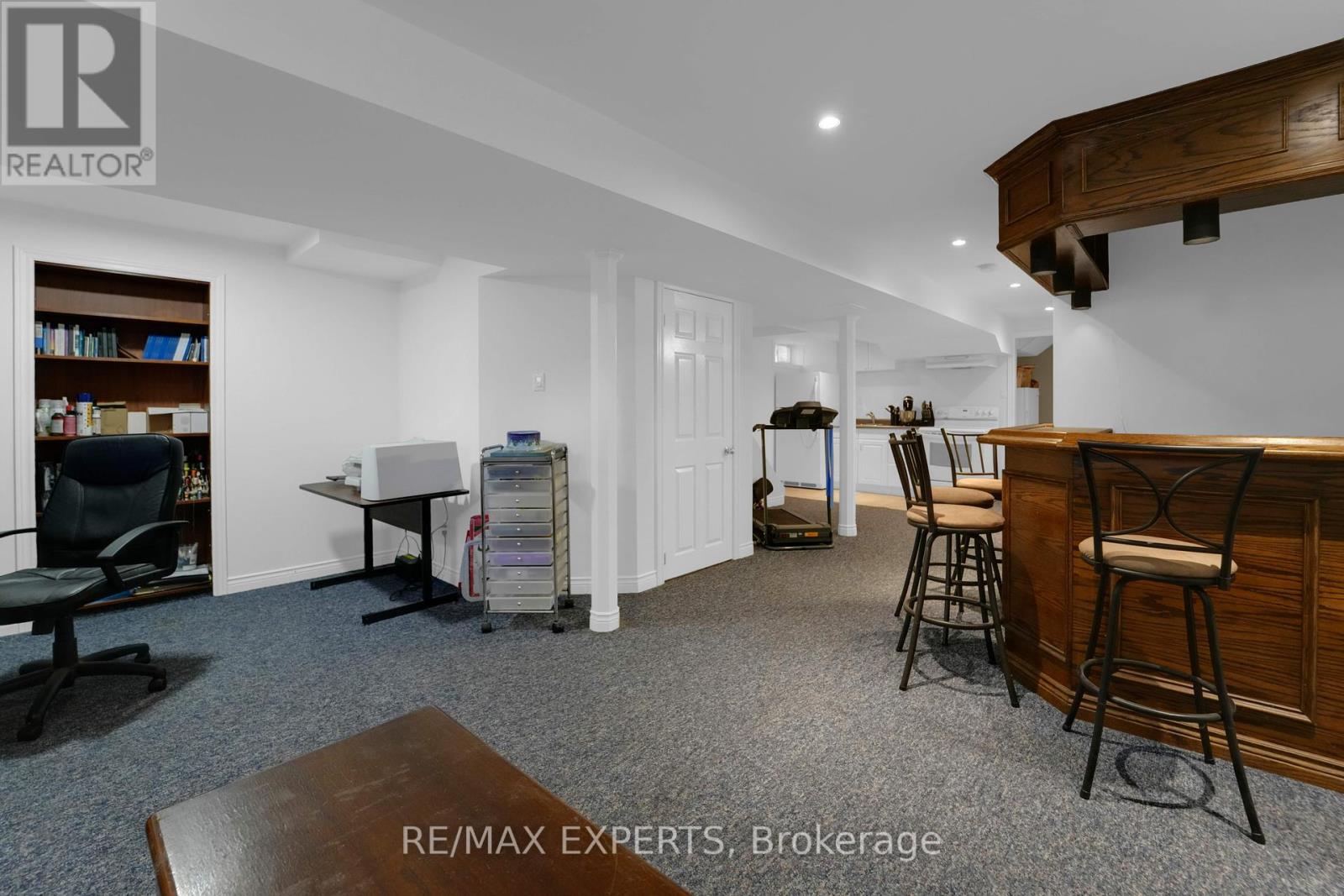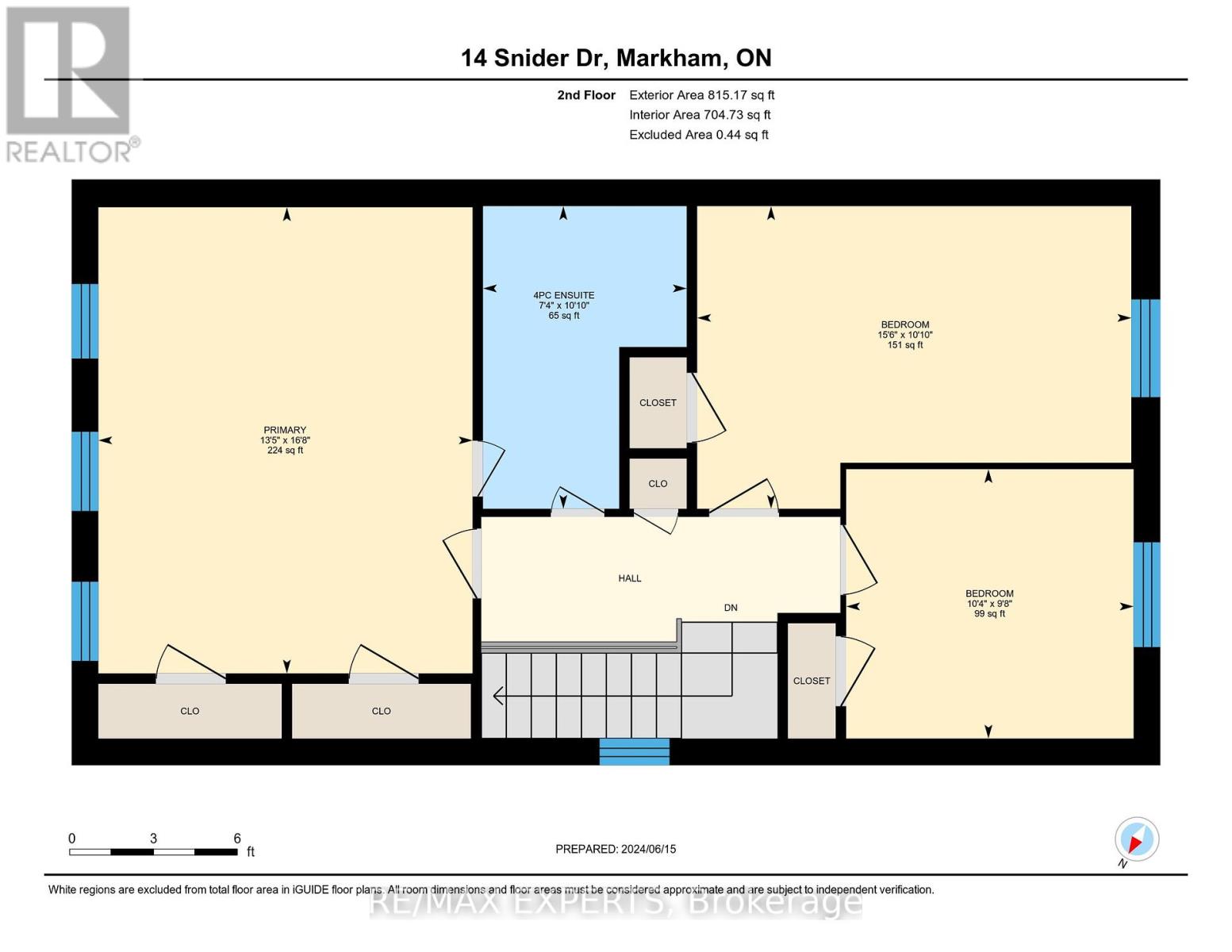3 Bedroom
3 Bathroom
Fireplace
Central Air Conditioning
Forced Air
$1,249,000
Welcome to 14 Snider Dr, nestled in the vibrant heart of Markham. This charming 3-bedroom, 3-bathroom, 2 kitchen home offers an exceptional living experience, combining comfort, style, and convenience. Be greeted by a spacious, open-concept living and dining area, perfect for family gatherings or entertaining guests. Large windows flood the space with natural light, creating a warm and inviting atmosphere. The dining area features a convenient walk-out to the beautifully landscaped backyard, an ideal setting for relaxation. The kitchen is a culinary enthusiast's dream, featuring stainless steel appliances, ample counter space, and plenty of storage. Adjacent to the kitchen, the eat-in breakfast area is perfect for casual meals with a view of the front yard. Upstairs, you'll find three generously sized bedrooms, each with its own unique charm. The primary suite boasts his and hers closet, offering a tranquil retreat at the end of the day. Turn-key rentable basement!! Fully finished basement apartment, complete with a separate entrance, bathroom, laundry and kitchen area. This versatile space can serve as an in-law suite or be rented out for additional monthly income. The attached garage and driveway offer ample parking space, while the quiet, family-friendly neighborhood provides a sense of community and security. Enjoy the best of both worlds with a peaceful suburban lifestyle and easy access to urban amenities. **** EXTRAS **** Turn Key Rentable Basement With Separate Entrance!! Minutes to the Markham Go, parks, stores and the Markham Road strip! (id:27910)
Property Details
|
MLS® Number
|
N9007016 |
|
Property Type
|
Single Family |
|
Community Name
|
Old Markham Village |
|
Parking Space Total
|
3 |
Building
|
Bathroom Total
|
3 |
|
Bedrooms Above Ground
|
3 |
|
Bedrooms Total
|
3 |
|
Appliances
|
Dryer, Washer, Window Coverings |
|
Basement Features
|
Apartment In Basement, Separate Entrance |
|
Basement Type
|
N/a |
|
Construction Style Attachment
|
Detached |
|
Cooling Type
|
Central Air Conditioning |
|
Exterior Finish
|
Brick |
|
Fireplace Present
|
Yes |
|
Fireplace Total
|
1 |
|
Foundation Type
|
Poured Concrete |
|
Heating Fuel
|
Natural Gas |
|
Heating Type
|
Forced Air |
|
Stories Total
|
2 |
|
Type
|
House |
|
Utility Water
|
Municipal Water |
Parking
Land
|
Acreage
|
No |
|
Sewer
|
Sanitary Sewer |
|
Size Irregular
|
36.72 X 114.55 Ft ; 36.72 X 114.55 X 110.96 X 32.6 |
|
Size Total Text
|
36.72 X 114.55 Ft ; 36.72 X 114.55 X 110.96 X 32.6|under 1/2 Acre |
Rooms
| Level |
Type |
Length |
Width |
Dimensions |
|
Second Level |
Primary Bedroom |
5.09 m |
4.08 m |
5.09 m x 4.08 m |
|
Second Level |
Bedroom 2 |
3.3 m |
4.74 m |
3.3 m x 4.74 m |
|
Second Level |
Bedroom 3 |
2.94 m |
3.14 m |
2.94 m x 3.14 m |
|
Basement |
Recreational, Games Room |
5.6 m |
3.83 m |
5.6 m x 3.83 m |
|
Basement |
Kitchen |
3.97 m |
3.73 m |
3.97 m x 3.73 m |
|
Main Level |
Eating Area |
2.46 m |
3.01 m |
2.46 m x 3.01 m |
|
Main Level |
Kitchen |
3.18 m |
2.17 m |
3.18 m x 2.17 m |
|
Main Level |
Dining Room |
3.2 m |
2.65 m |
3.2 m x 2.65 m |
|
Main Level |
Living Room |
5.85 m |
3.42 m |
5.85 m x 3.42 m |




































