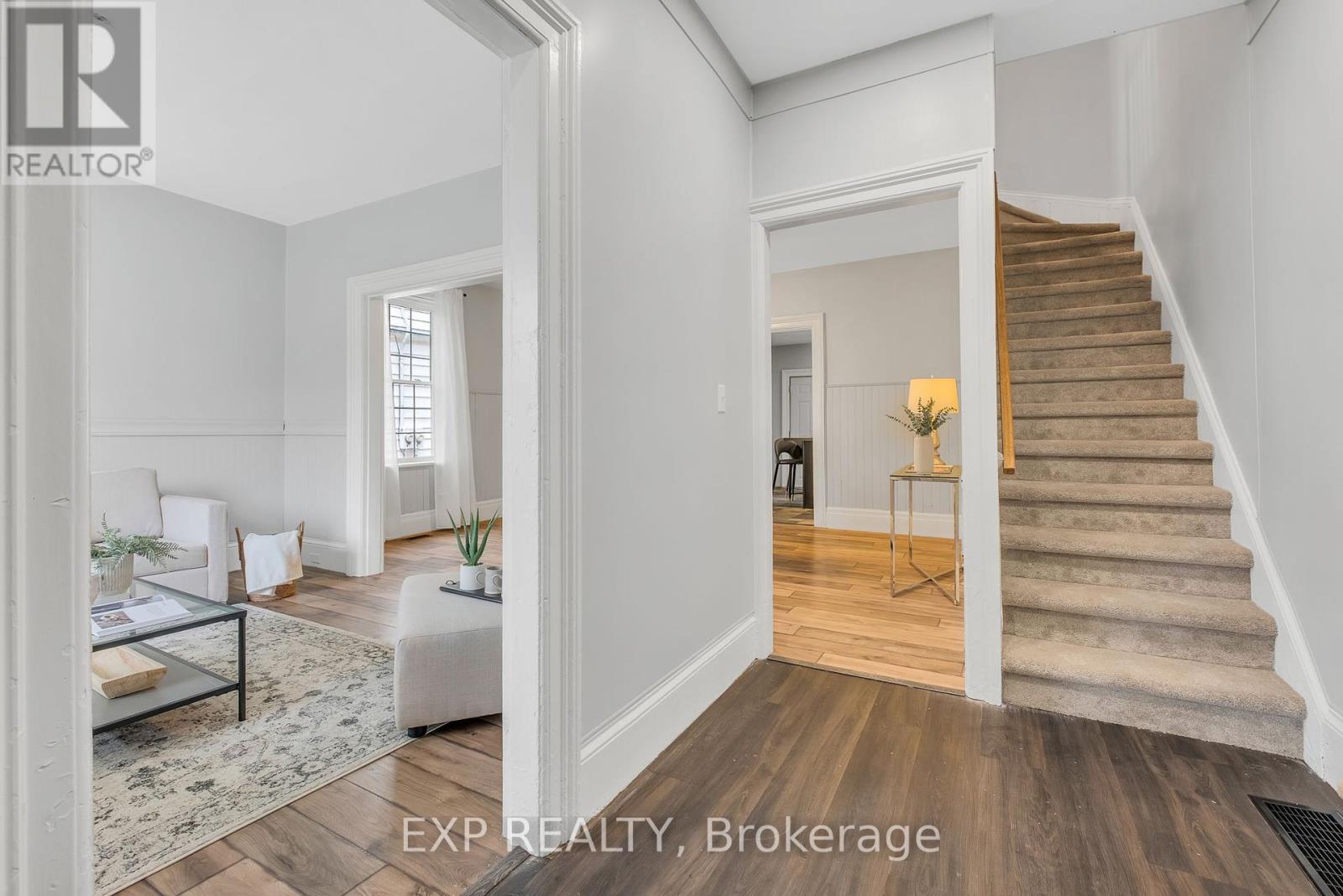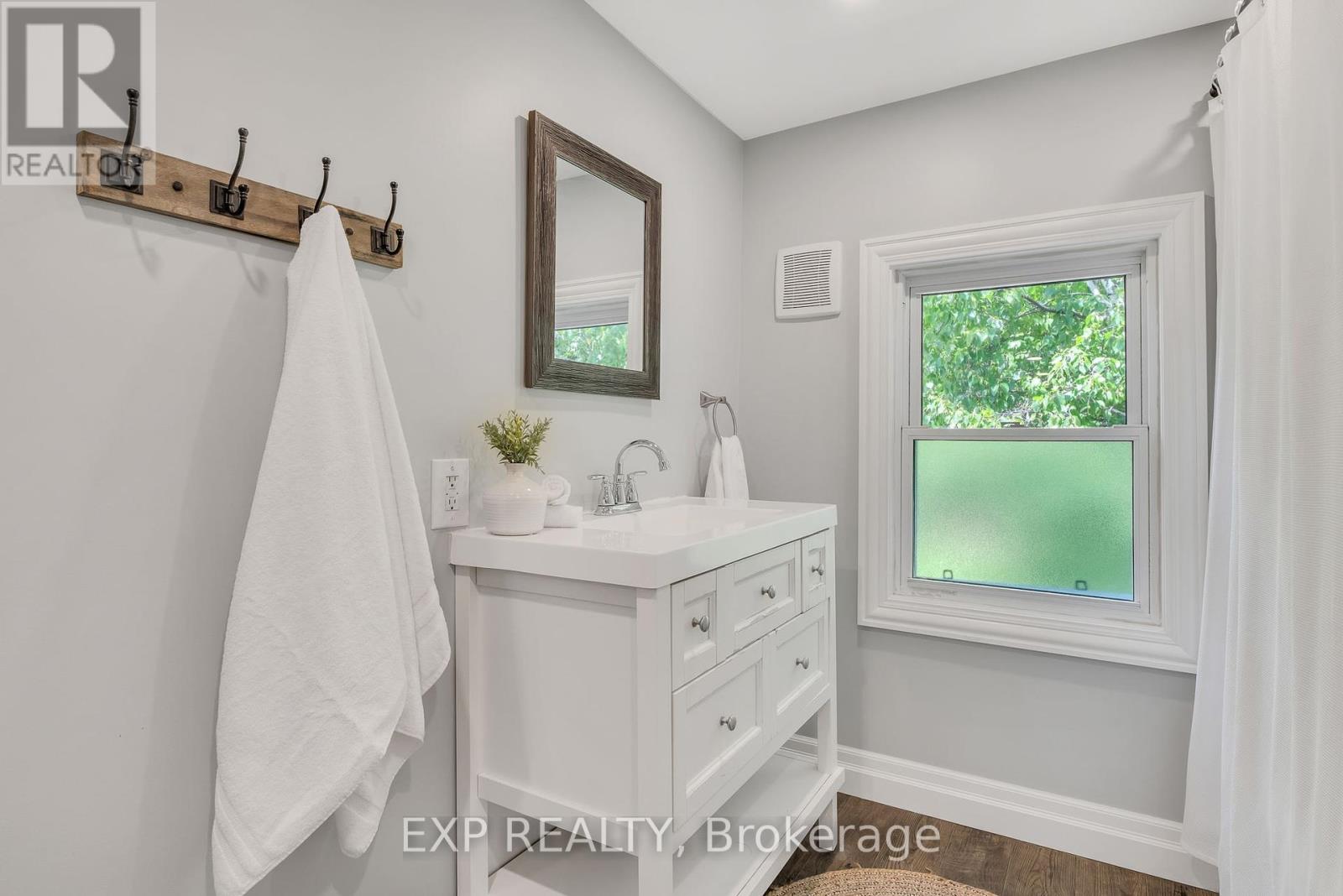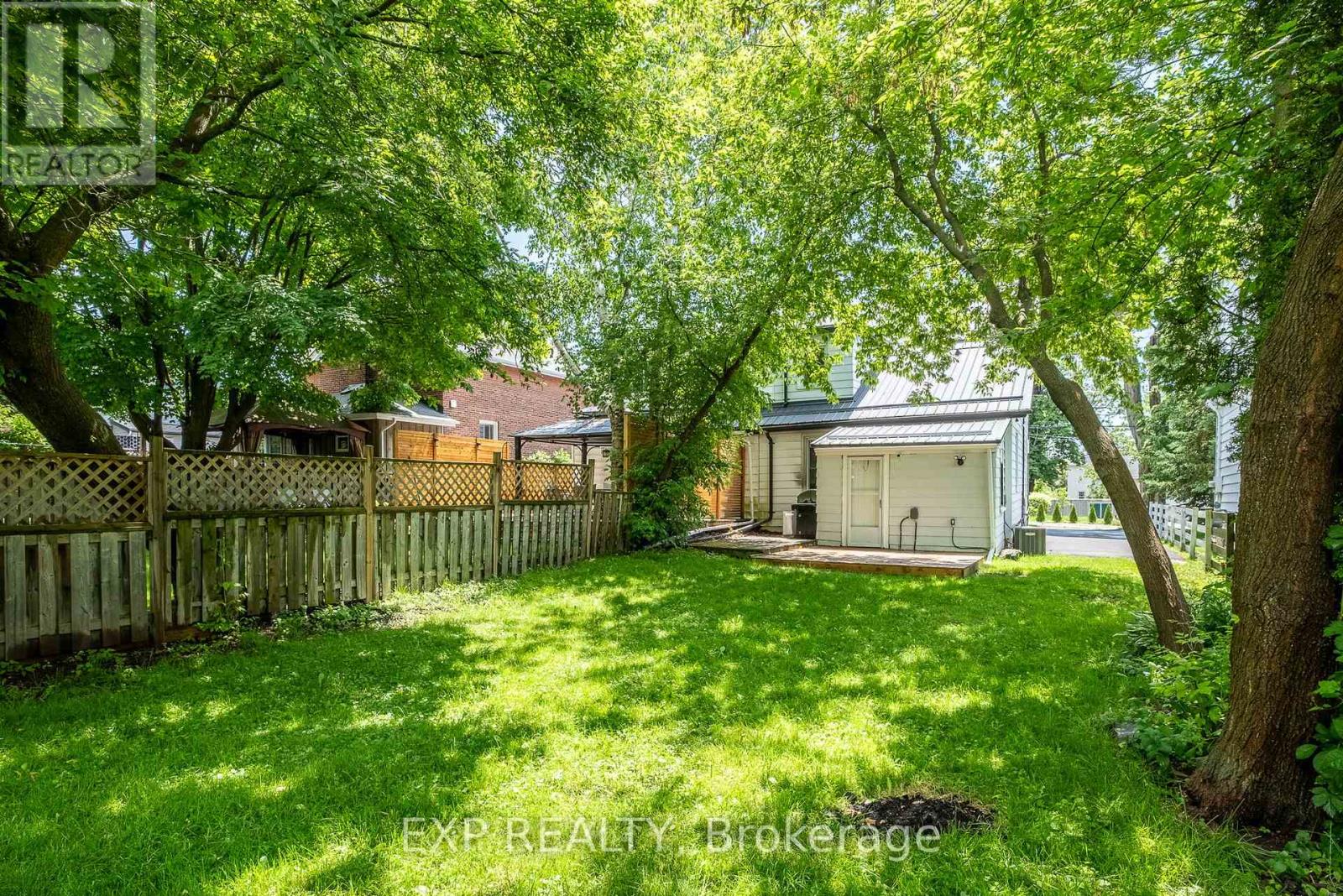3 Bedroom
2 Bathroom
Central Air Conditioning
Forced Air
$549,000
Updated from top to bottom, inside and out, this semi detached home set on a large private, mature lot offers an abundance of value. Spacious and bright, this home was just painted throughout and features 3 bedrooms (or 2 Bedrooms + Office/Den), 2 full recently remodeled bathrooms, amazing kitchen space with oversized sit up peninsula, an abundance of natural light, charter and charm, reminding you of being built in 1886. Walk out to the private and deep backyard space with newly constructed deck and patio slabs complete with hook-up for hot tub, perfect for entertaining friends and family. Brand New A/C, Steel Roof, Soffit, Facia, Eaves, Driveway, 2 Bathrooms, Energy Efficient Main Floor Windows all completed within last 5 years. **See Attached Brochure for List of all Updates** **** EXTRAS **** PHENOMENAL LOCATION walking distance to Via, Cobourg Beach, Marina, Boardwalk, Historic Downtown, Schools, Restaurants, Coffee Shops, Shopping and much more. Minutes to Hwy 401, Hospital, Box Stores and many other Amazing Amenities! (id:27910)
Property Details
|
MLS® Number
|
X8426406 |
|
Property Type
|
Single Family |
|
Community Name
|
Cobourg |
|
Amenities Near By
|
Public Transit, Park, Hospital, Schools, Beach |
|
Community Features
|
Community Centre |
|
Parking Space Total
|
3 |
Building
|
Bathroom Total
|
2 |
|
Bedrooms Above Ground
|
3 |
|
Bedrooms Total
|
3 |
|
Appliances
|
Water Heater, Dryer, Refrigerator, Stove, Washer |
|
Basement Development
|
Unfinished |
|
Basement Type
|
Full (unfinished) |
|
Construction Style Attachment
|
Semi-detached |
|
Cooling Type
|
Central Air Conditioning |
|
Exterior Finish
|
Aluminum Siding |
|
Foundation Type
|
Block, Stone |
|
Heating Fuel
|
Natural Gas |
|
Heating Type
|
Forced Air |
|
Stories Total
|
2 |
|
Type
|
House |
|
Utility Water
|
Municipal Water |
Land
|
Acreage
|
No |
|
Land Amenities
|
Public Transit, Park, Hospital, Schools, Beach |
|
Sewer
|
Sanitary Sewer |
|
Size Irregular
|
32.4 X 164.65 Ft |
|
Size Total Text
|
32.4 X 164.65 Ft |
Rooms
| Level |
Type |
Length |
Width |
Dimensions |
|
Second Level |
Bathroom |
2.08 m |
3.21 m |
2.08 m x 3.21 m |
|
Second Level |
Primary Bedroom |
3.57 m |
2.99 m |
3.57 m x 2.99 m |
|
Second Level |
Bedroom 2 |
3.1 m |
2.85 m |
3.1 m x 2.85 m |
|
Second Level |
Bedroom 3 |
2.84 m |
2.67 m |
2.84 m x 2.67 m |
|
Basement |
Utility Room |
6.01 m |
6.17 m |
6.01 m x 6.17 m |
|
Main Level |
Living Room |
3.9 m |
3.7 m |
3.9 m x 3.7 m |
|
Main Level |
Dining Room |
4.89 m |
3.11 m |
4.89 m x 3.11 m |
|
Main Level |
Kitchen |
4.63 m |
3.94 m |
4.63 m x 3.94 m |
|
Main Level |
Bathroom |
1.3 m |
3.95 m |
1.3 m x 3.95 m |
|
Main Level |
Mud Room |
3.37 m |
2.42 m |
3.37 m x 2.42 m |





































