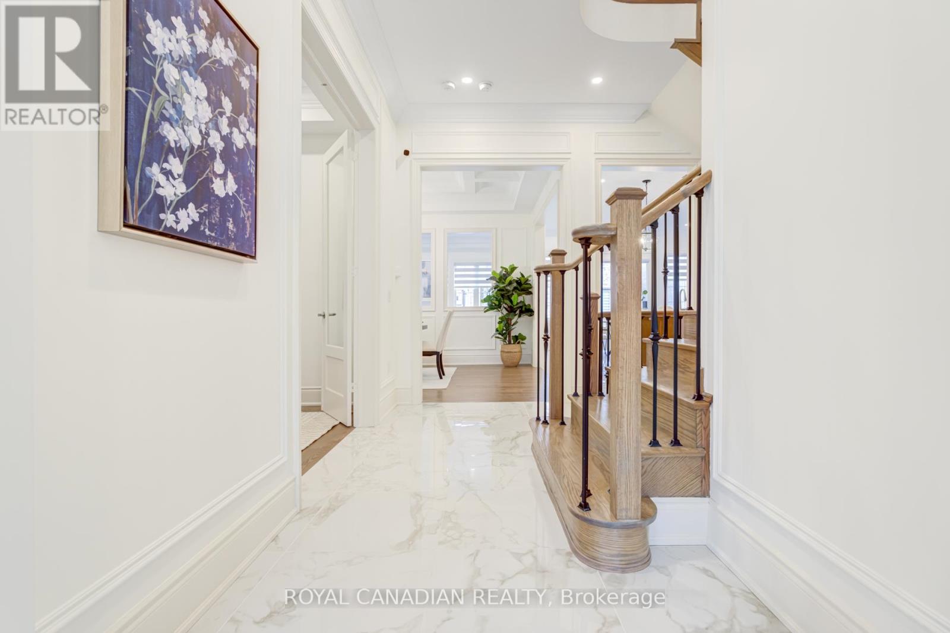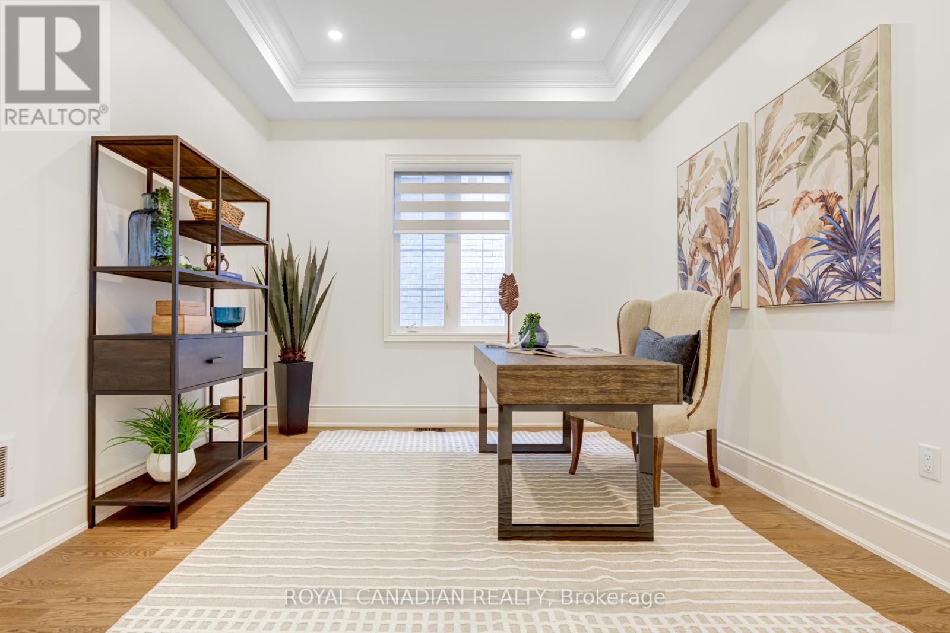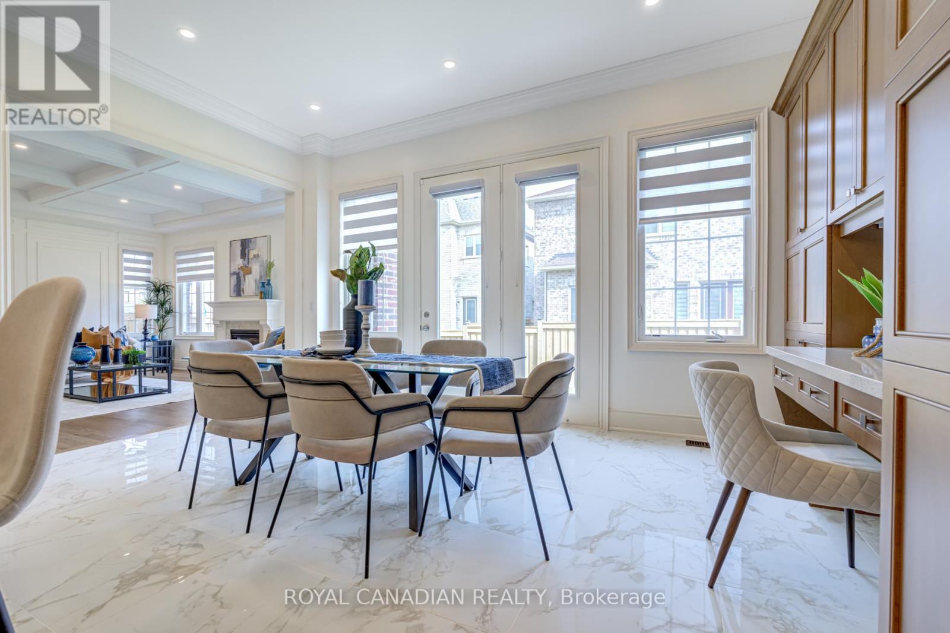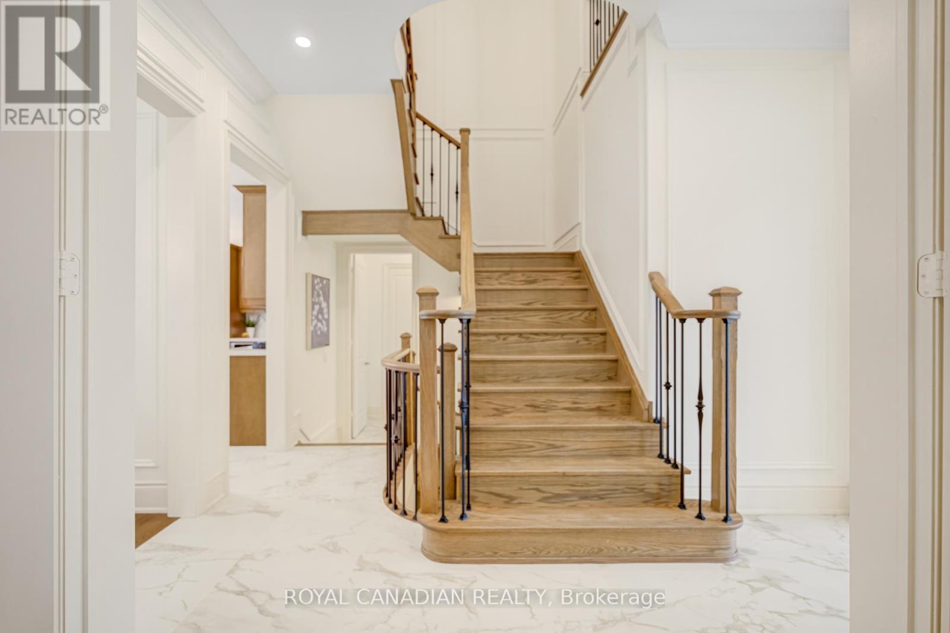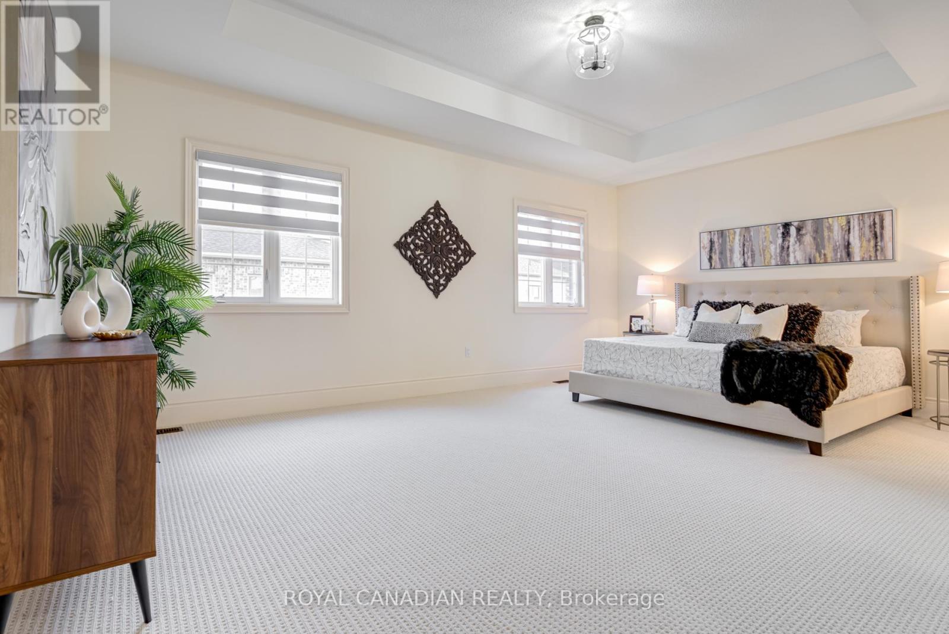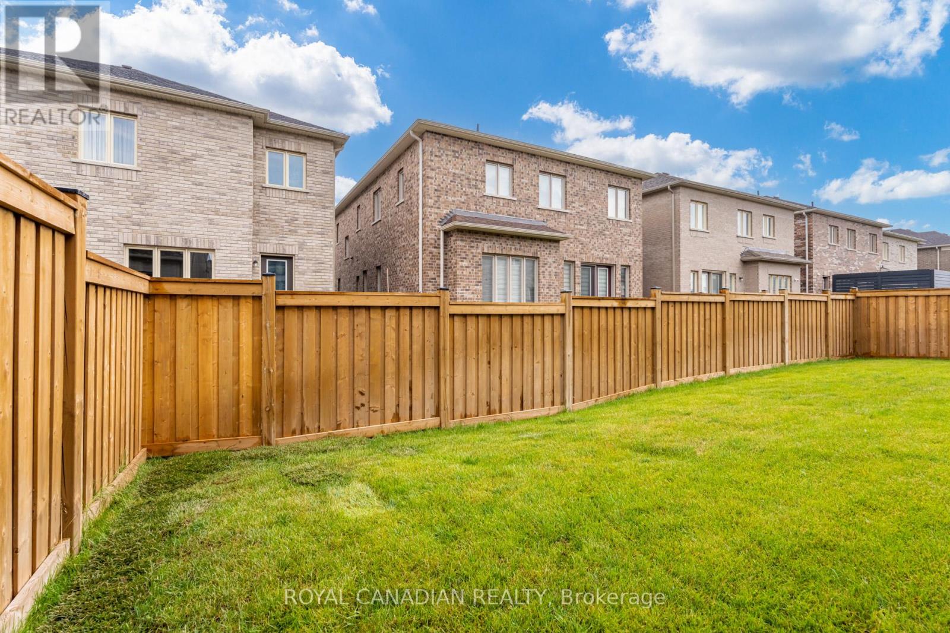5 Bedroom
4 Bathroom
Fireplace
Central Air Conditioning
Forced Air
$1,999,888
Experience luxury in this stunning, approx 3800 sqft,5 Bed 4 Bath home on a 48 ft premium lot. Upon entering you're welcomed by 10-ft ceilings on the main floor & 9-ft ceilings on the 2nd floor, creating a spacious and airy ambiance. The main floor features upgraded flooring, crown mouldings, wainscoting, 8-ft doors and an expansive office with French doors, perfect for a professional workspace. The gourmet kitchen is a chef's delight, equipped with top-of-the-line appliances and ample counter space. Entertain guests in the formal living and dining rooms. The dining room features a custom ceiling, adding an elegant touch. Relax in the generously sized family room, highlighted by a beautiful waffle ceiling. The upgraded staircase leads to the upper level, where you'll find well-appointed bedrooms and luxurious bathrooms, with upgraded finishes & a laundry. 15 mins to Hwy 404, 9 mins to Markham & walking distance to school. Don't miss the opportunity to make this dream home yours. (id:27910)
Property Details
|
MLS® Number
|
N8472134 |
|
Property Type
|
Single Family |
|
Community Name
|
Stouffville |
|
ParkingSpaceTotal
|
4 |
Building
|
BathroomTotal
|
4 |
|
BedroomsAboveGround
|
5 |
|
BedroomsTotal
|
5 |
|
Appliances
|
Dishwasher, Microwave, Refrigerator, Stove |
|
BasementDevelopment
|
Unfinished |
|
BasementType
|
Full (unfinished) |
|
ConstructionStyleAttachment
|
Detached |
|
CoolingType
|
Central Air Conditioning |
|
ExteriorFinish
|
Brick, Stone |
|
FireplacePresent
|
Yes |
|
FlooringType
|
Hardwood, Porcelain Tile |
|
HalfBathTotal
|
1 |
|
HeatingFuel
|
Natural Gas |
|
HeatingType
|
Forced Air |
|
StoriesTotal
|
2 |
|
Type
|
House |
|
UtilityWater
|
Municipal Water |
Parking
Land
|
Acreage
|
No |
|
Sewer
|
Sanitary Sewer |
|
SizeDepth
|
98 Ft ,11 In |
|
SizeFrontage
|
48 Ft ,1 In |
|
SizeIrregular
|
48.16 X 98.94 Ft |
|
SizeTotalText
|
48.16 X 98.94 Ft |
Rooms
| Level |
Type |
Length |
Width |
Dimensions |
|
Second Level |
Bedroom 4 |
3.66 m |
3.96 m |
3.66 m x 3.96 m |
|
Second Level |
Bedroom 5 |
3.84 m |
4.27 m |
3.84 m x 4.27 m |
|
Second Level |
Primary Bedroom |
4.15 m |
6.31 m |
4.15 m x 6.31 m |
|
Second Level |
Bedroom 2 |
3.35 m |
4.21 m |
3.35 m x 4.21 m |
|
Second Level |
Bedroom 3 |
3.96 m |
5.43 m |
3.96 m x 5.43 m |
|
Main Level |
Living Room |
3.35 m |
3.96 m |
3.35 m x 3.96 m |
|
Main Level |
Dining Room |
3.66 m |
5.49 m |
3.66 m x 5.49 m |
|
Main Level |
Office |
3.35 m |
3.54 m |
3.35 m x 3.54 m |
|
Main Level |
Kitchen |
3.96 m |
5.79 m |
3.96 m x 5.79 m |
|
Main Level |
Family Room |
4.27 m |
5.79 m |
4.27 m x 5.79 m |
|
Main Level |
Eating Area |
4.27 m |
5.79 m |
4.27 m x 5.79 m |
|
Main Level |
Mud Room |
3.35 m |
2.62 m |
3.35 m x 2.62 m |









