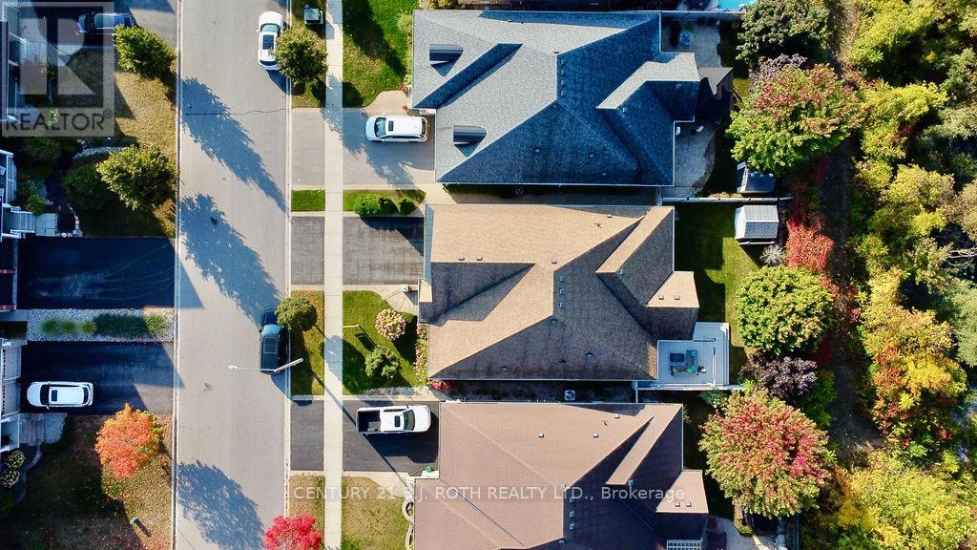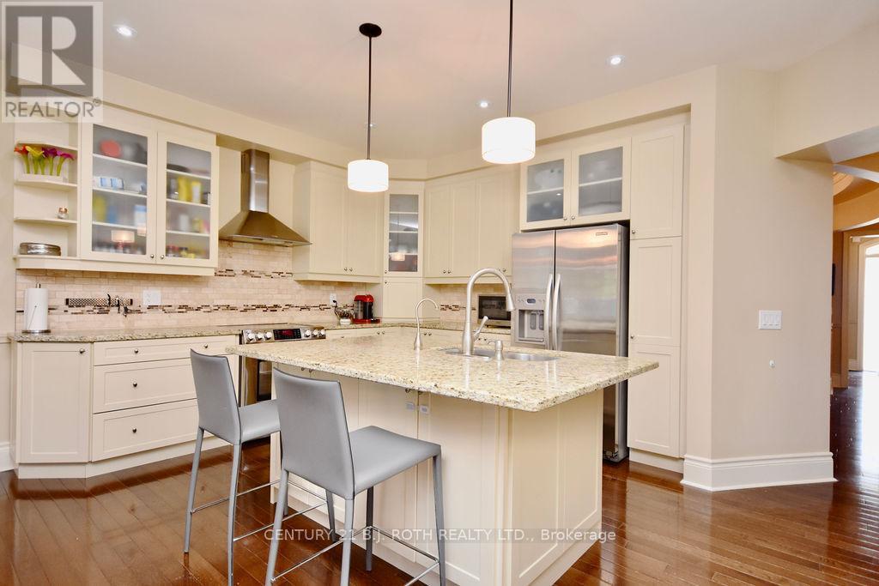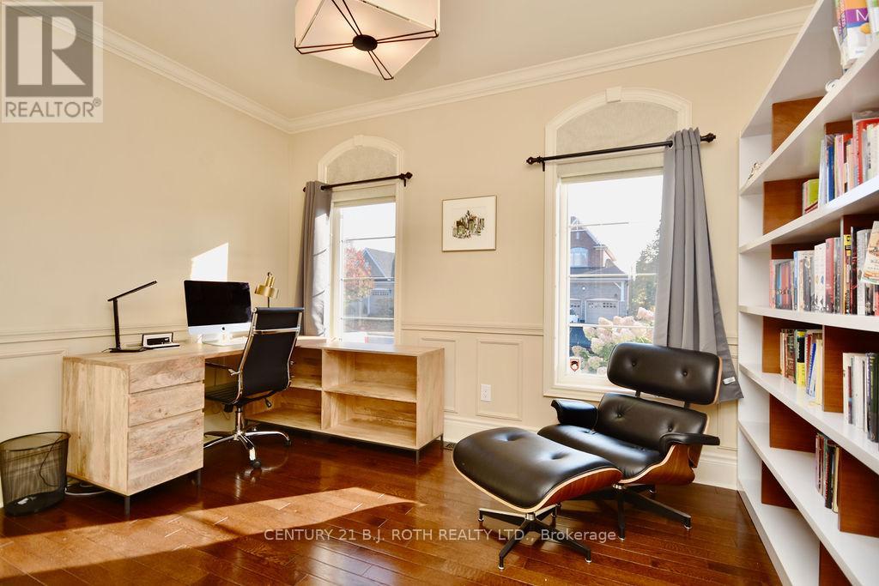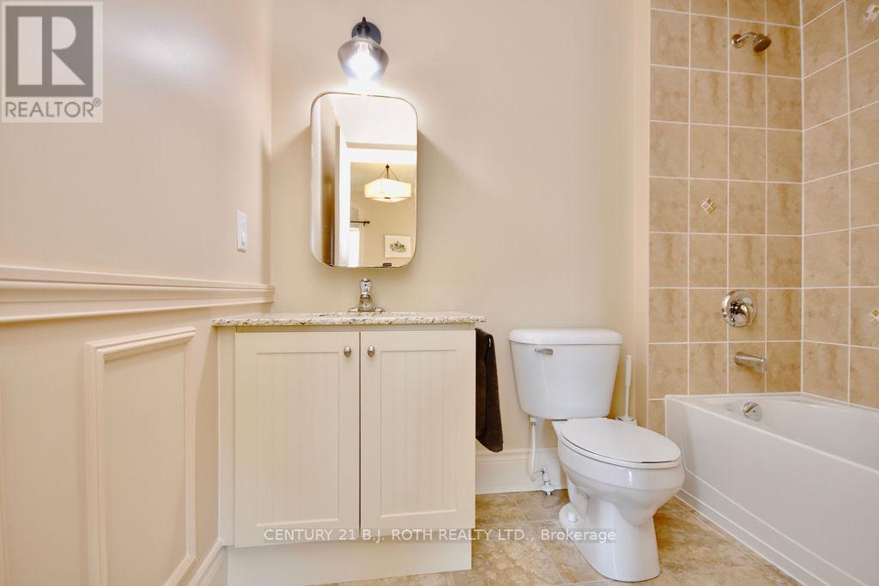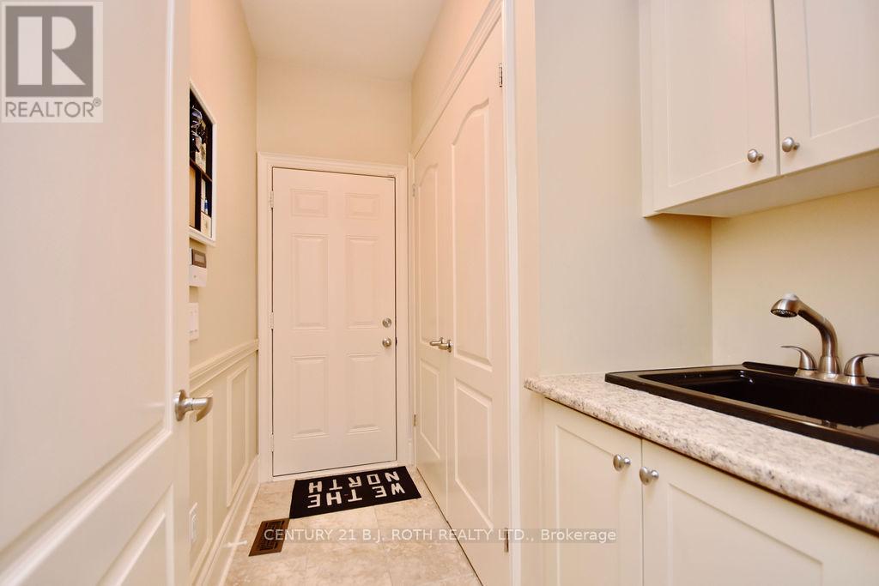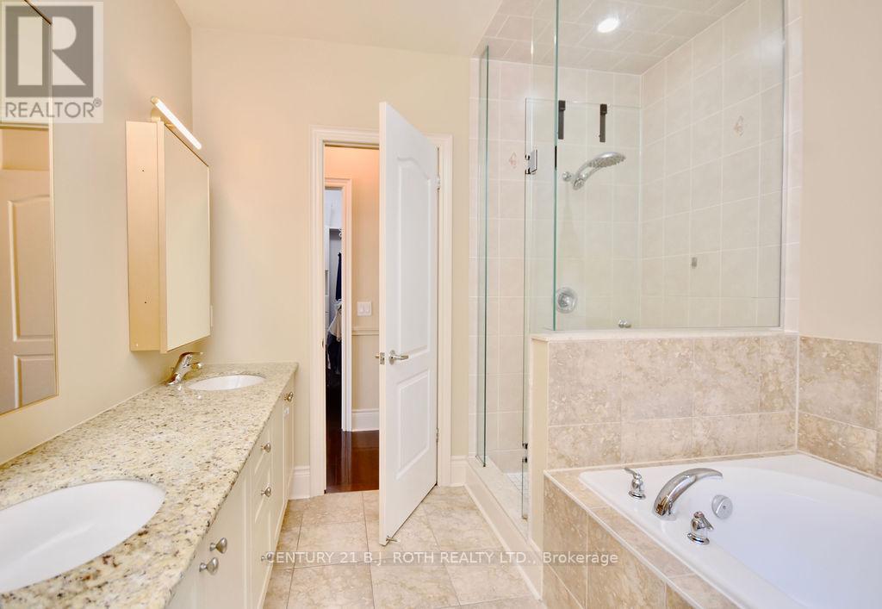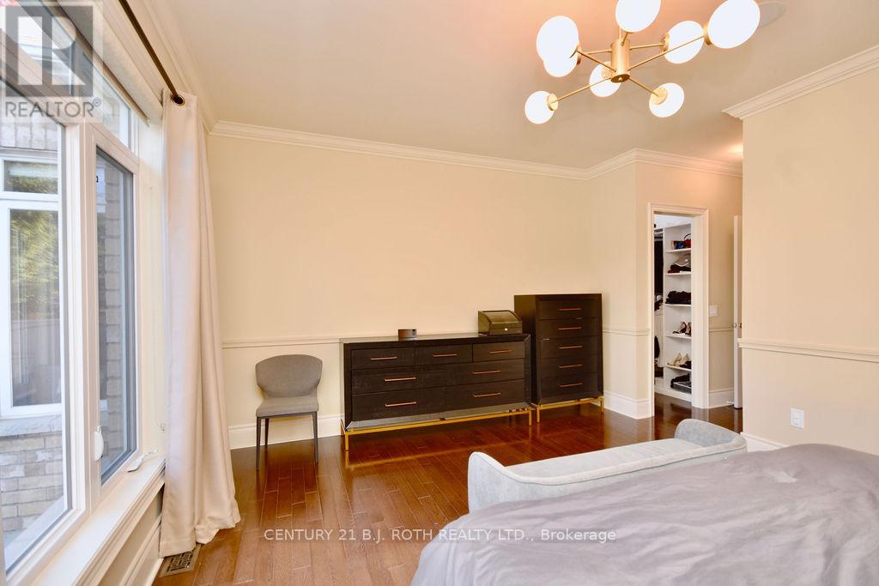4 Bedroom
4 Bathroom
Bungalow
Fireplace
Central Air Conditioning
Forced Air
$1,149,900
Introducing a Stunning turn key 4-Bed, 4-Bath Bungalow in the highly sought after Tollendal subdivision! Steps to multiple beaches, Tyndale park, trail systems and a short walk to Algonquin Ridge elementary school. This spacious fully finished bungalow offers approx 4,000 sq.ft. of total living space. Double car garage with inside entry to house. This home features high-end finishes throughout. The primary bedroom boasts a large 5pc ensuite and walk-in closet, while the second bedroom also has an ensuite. Main level offers hardwood floors throughout, separate dinning room ideal for large gatherings and open concept living room w/fireplace to a eat-in kitchen with island. The basement offers ample space for entertainment, complete with a gas fireplace and new wet bar, full bathroom, 1 bedroom and a large utility room / laundry room. Step outside to enjoy professionally landscaped gardens, fully fenced private backyard which includes a lawn sprinkler system, shed, deck and the added bonus of no rear neighbors, providing a peaceful retreat. All appliances are included in sale and the owner can provide a flexible closing date. (id:27910)
Property Details
|
MLS® Number
|
S8360166 |
|
Property Type
|
Single Family |
|
Community Name
|
Bayshore |
|
Amenities Near By
|
Beach, Park, Schools |
|
Features
|
Sump Pump |
|
Parking Space Total
|
4 |
Building
|
Bathroom Total
|
4 |
|
Bedrooms Above Ground
|
3 |
|
Bedrooms Below Ground
|
1 |
|
Bedrooms Total
|
4 |
|
Appliances
|
Garage Door Opener Remote(s), Dishwasher, Dryer, Garage Door Opener, Range, Refrigerator, Stove, Washer, Window Coverings |
|
Architectural Style
|
Bungalow |
|
Basement Development
|
Finished |
|
Basement Type
|
Full (finished) |
|
Construction Style Attachment
|
Detached |
|
Cooling Type
|
Central Air Conditioning |
|
Exterior Finish
|
Brick |
|
Fireplace Present
|
Yes |
|
Fireplace Total
|
2 |
|
Foundation Type
|
Poured Concrete |
|
Heating Fuel
|
Natural Gas |
|
Heating Type
|
Forced Air |
|
Stories Total
|
1 |
|
Type
|
House |
|
Utility Water
|
Municipal Water |
Parking
Land
|
Acreage
|
No |
|
Land Amenities
|
Beach, Park, Schools |
|
Sewer
|
Sanitary Sewer |
|
Size Irregular
|
49.21 X 112.37 Ft |
|
Size Total Text
|
49.21 X 112.37 Ft |
Rooms
| Level |
Type |
Length |
Width |
Dimensions |
|
Basement |
Other |
2.87 m |
5.61 m |
2.87 m x 5.61 m |
|
Basement |
Recreational, Games Room |
5.59 m |
2.92 m |
5.59 m x 2.92 m |
|
Basement |
Bedroom 4 |
3.73 m |
5.21 m |
3.73 m x 5.21 m |
|
Basement |
Laundry Room |
5.87 m |
4.7 m |
5.87 m x 4.7 m |
|
Main Level |
Kitchen |
5.03 m |
6.68 m |
5.03 m x 6.68 m |
|
Main Level |
Family Room |
5.46 m |
3.66 m |
5.46 m x 3.66 m |
|
Main Level |
Living Room |
4.55 m |
3.81 m |
4.55 m x 3.81 m |
|
Main Level |
Primary Bedroom |
4.85 m |
3.94 m |
4.85 m x 3.94 m |
|
Main Level |
Bedroom 2 |
3.02 m |
3.02 m |
3.02 m x 3.02 m |
|
Main Level |
Bedroom 3 |
3.94 m |
3.02 m |
3.94 m x 3.02 m |




